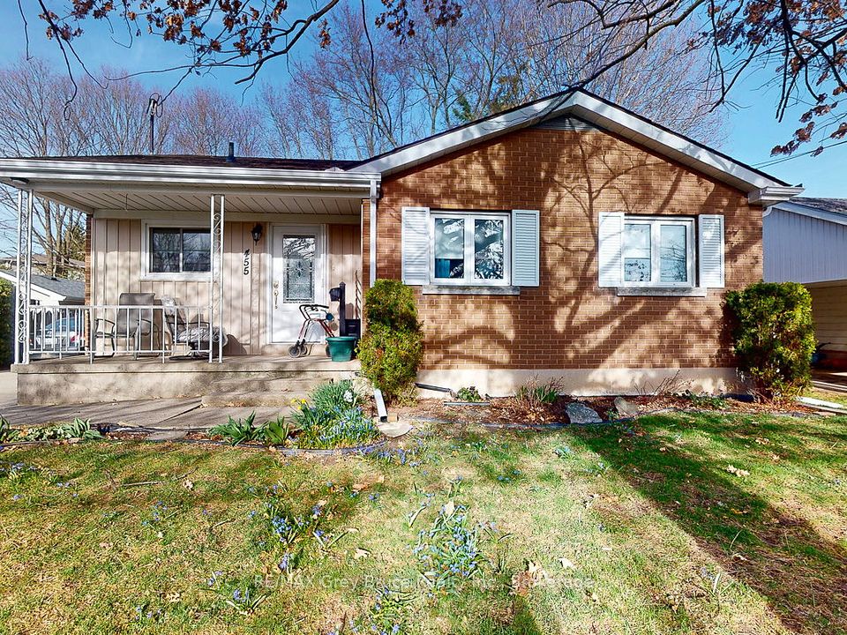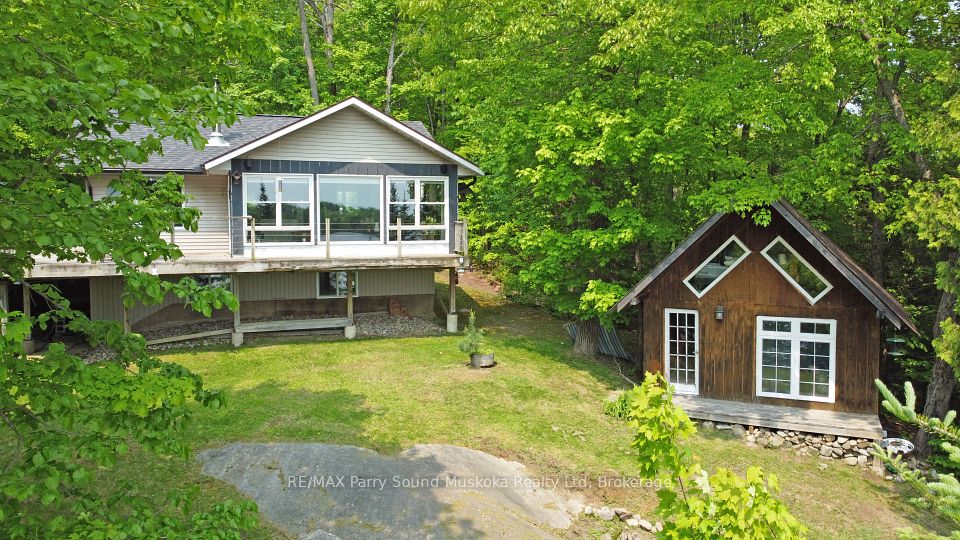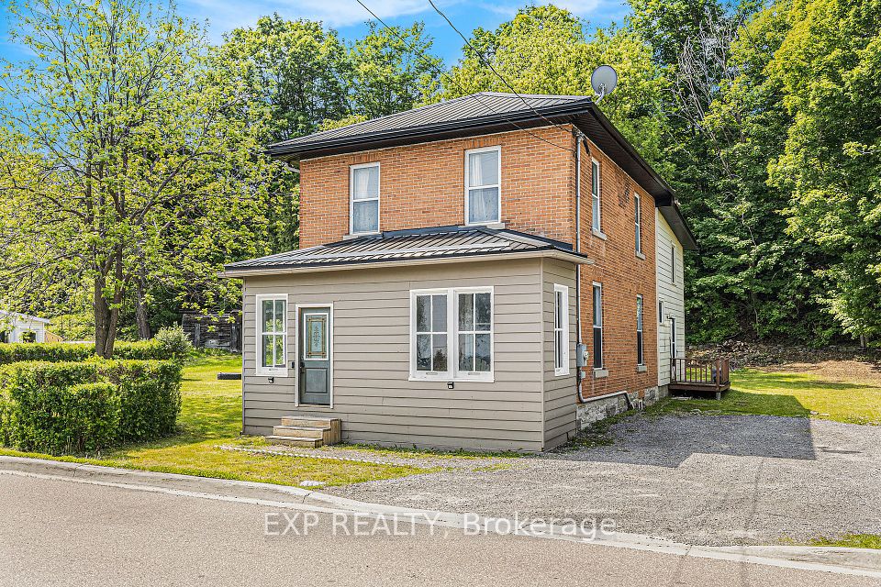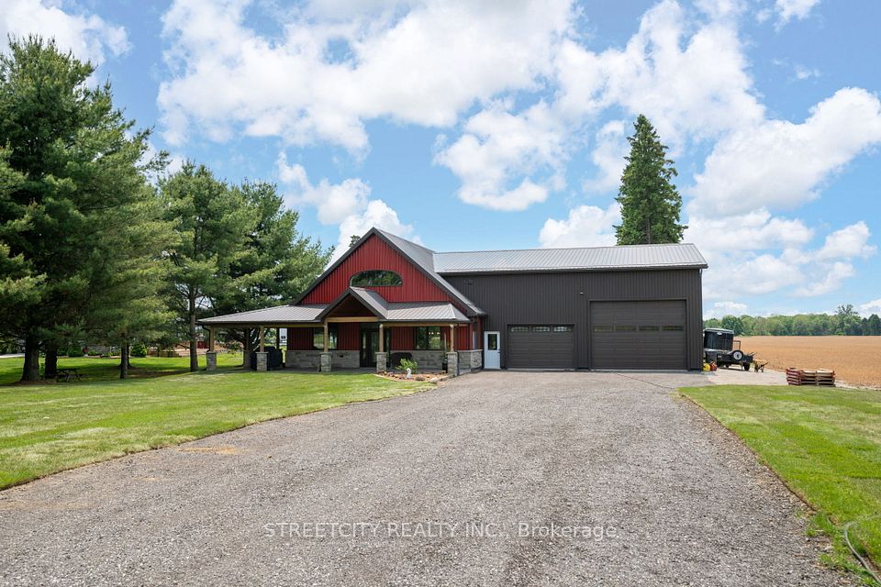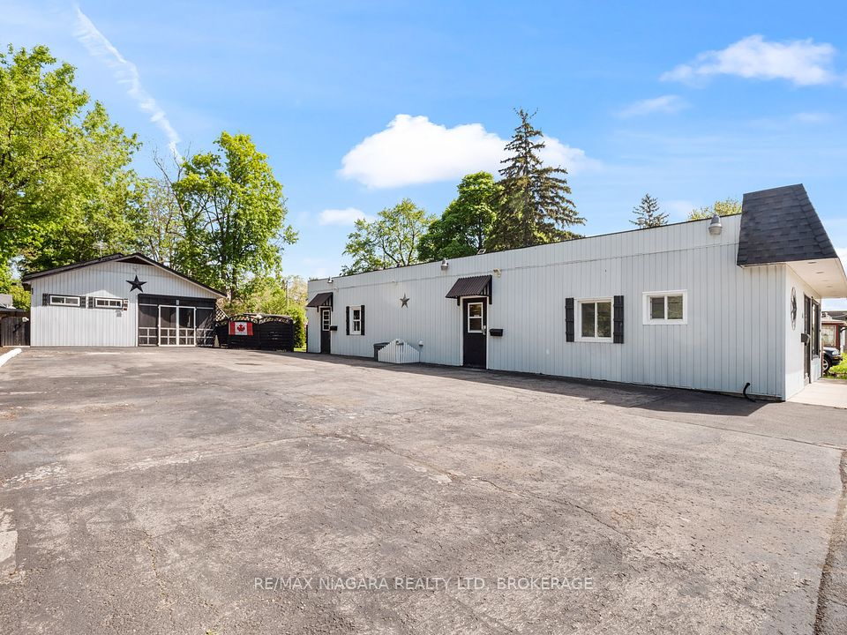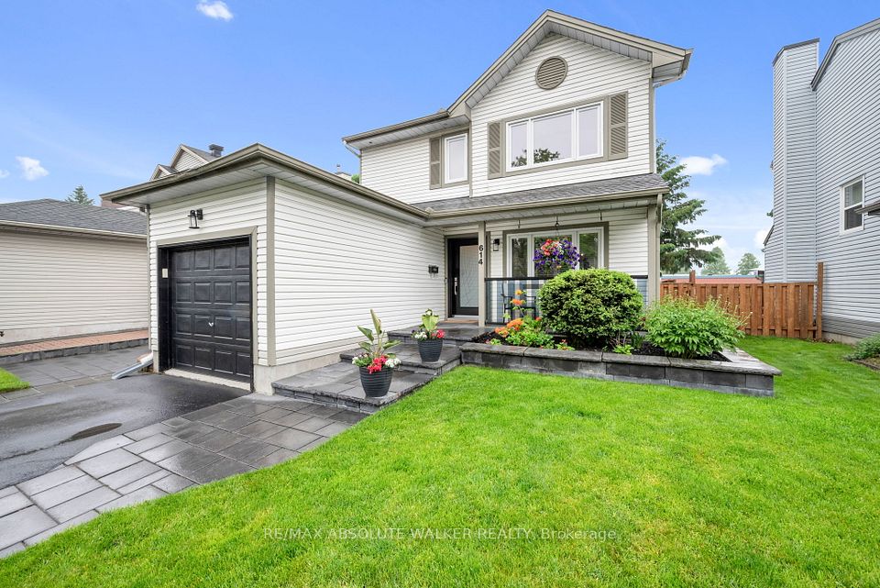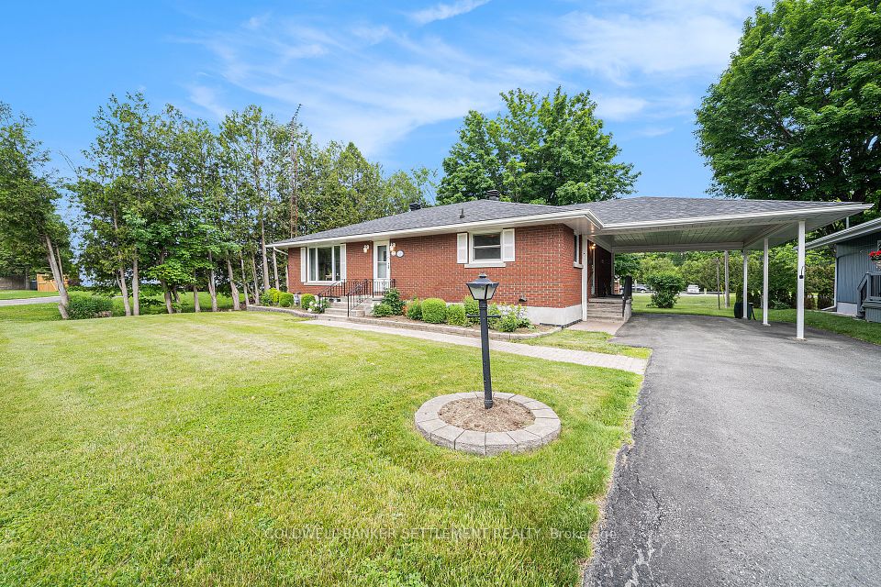$699,900
4696 Watson Road, Frontenac, ON K0H 1V0
Property Description
Property type
Detached
Lot size
.50-1.99
Style
Bungalow-Raised
Approx. Area
1100-1500 Sqft
Room Information
| Room Type | Dimension (length x width) | Features | Level |
|---|---|---|---|
| Living Room | 3.94 x 6.1 m | Hardwood Floor, Open Concept | Main |
| Kitchen | 3.47 x 6.83 m | Hardwood Floor, Combined w/Dining, W/O To Deck | Main |
| Bathroom | 3.47 x 1.57 m | 5 Pc Bath, Tile Floor, Double Sink | Main |
| Bedroom | 2.96 x 3.48 m | Hardwood Floor, Closet | Main |
About 4696 Watson Road
Welcome to 4696 Watson Road a stunning 3-bedroom, 2.5-bath raised bungalow tucked away in the peaceful countryside of Harrowsmith. This beautifully updated home offers the perfect blend of modern comfort and rural charm. Step inside and immerse yourself in the inviting open-concept layout, where the living room, dining area, and kitchen seamlessly connect, enhanced by an elegant accent stone wall and gleaming hardwood floors. The spacious dining room opens onto a deck, creating the perfect space to relax and soak in the tranquil sounds of nature. The kitchen is a true showpiece, featuring crisp white cabinetry, stainless steel appliances, and a central island that maximizes both style and storage. Retreat to the luxurious primary bedroom, complete with a private 3-piece ensuite and a walk-in closet. Two additional generously sized bedrooms and a beautifully appointed 5-piece bathroom with double sinks complete this level. Downstairs, the bright and open family room invites cozy evenings by the propane fireplace, while a charming 2-piece bathroom and convenient laundry room add functionality. A true standout feature is the expansive workshop, perfect for woodworking enthusiasts or tinkerers. With both a walk-out and an overhead door leading to the backyard, this space is as practical as it is impressive. This home has seen extensive updates, including a durable metal roof (2015), a high-efficiency propane forced air furnace (2017), a modernized kitchen and bathrooms (2017), new flooring (2017), and an air exchanger (2017), all contributing to an atmosphere of comfort and style. Located just minutes from Harrowsmith and only a short 20-minute drive to Kingston's vibrant shops and entertainment, this exceptional home is a rare opportunity you wont want to miss!
Home Overview
Last updated
3 days ago
Virtual tour
None
Basement information
Walk-Out, Partial Basement
Building size
--
Status
In-Active
Property sub type
Detached
Maintenance fee
$N/A
Year built
--
Additional Details
Price Comparison
Location

Angela Yang
Sales Representative, ANCHOR NEW HOMES INC.
MORTGAGE INFO
ESTIMATED PAYMENT
Some information about this property - Watson Road

Book a Showing
Tour this home with Angela
I agree to receive marketing and customer service calls and text messages from Condomonk. Consent is not a condition of purchase. Msg/data rates may apply. Msg frequency varies. Reply STOP to unsubscribe. Privacy Policy & Terms of Service.






