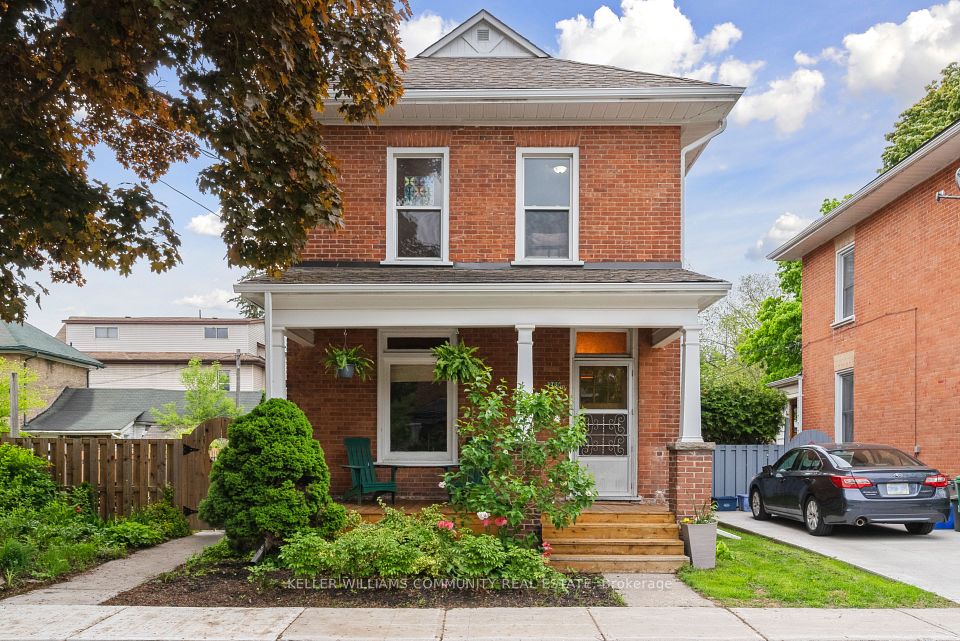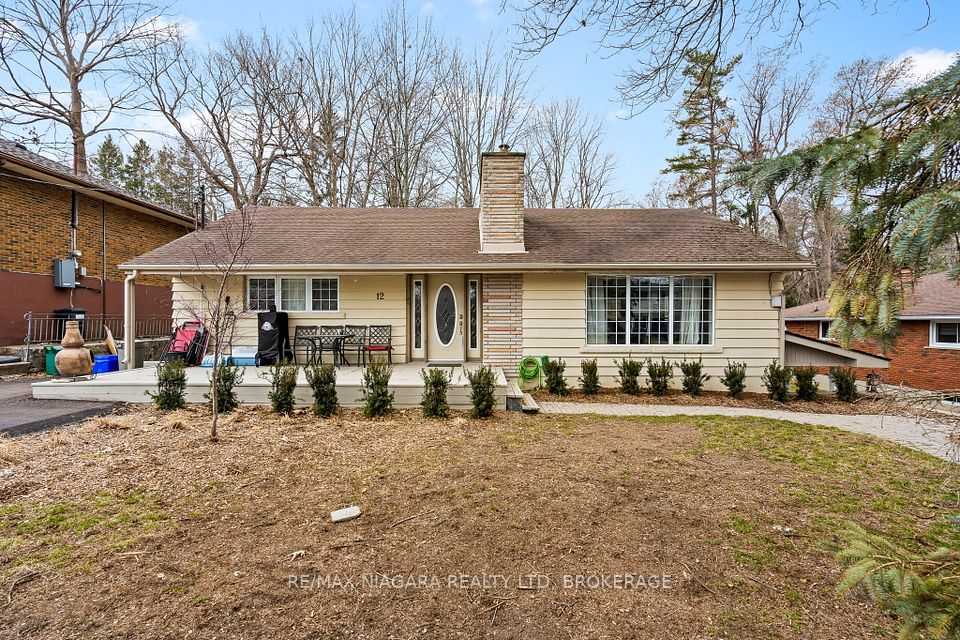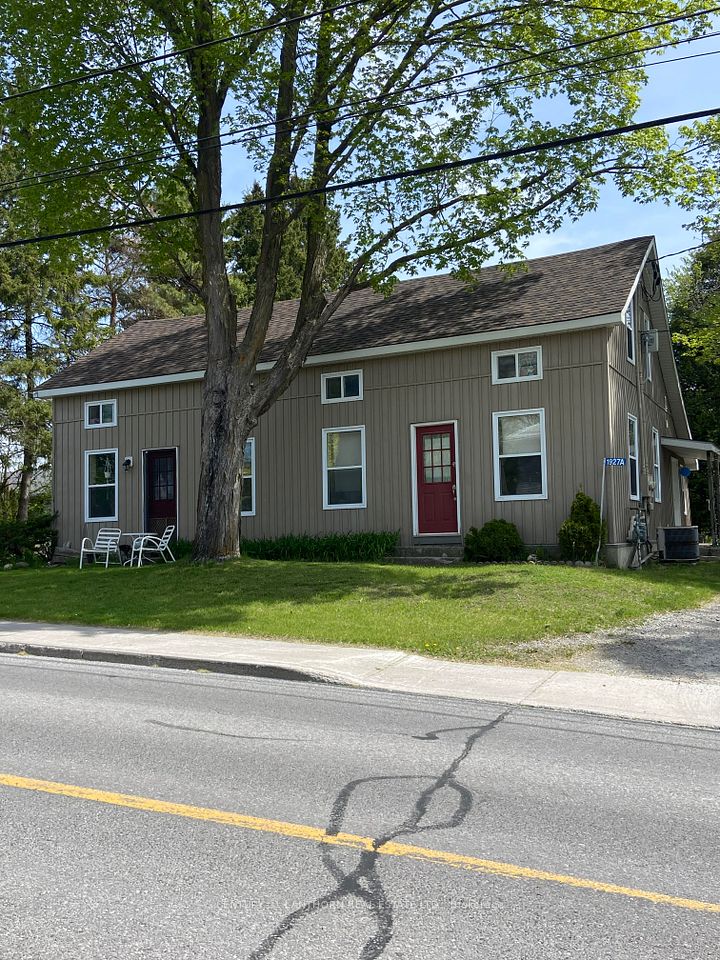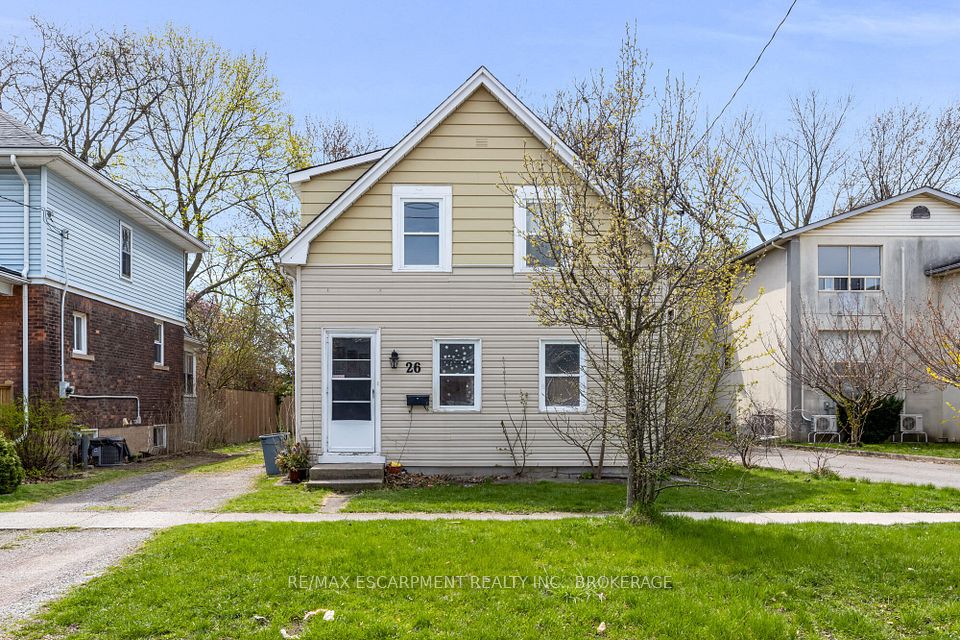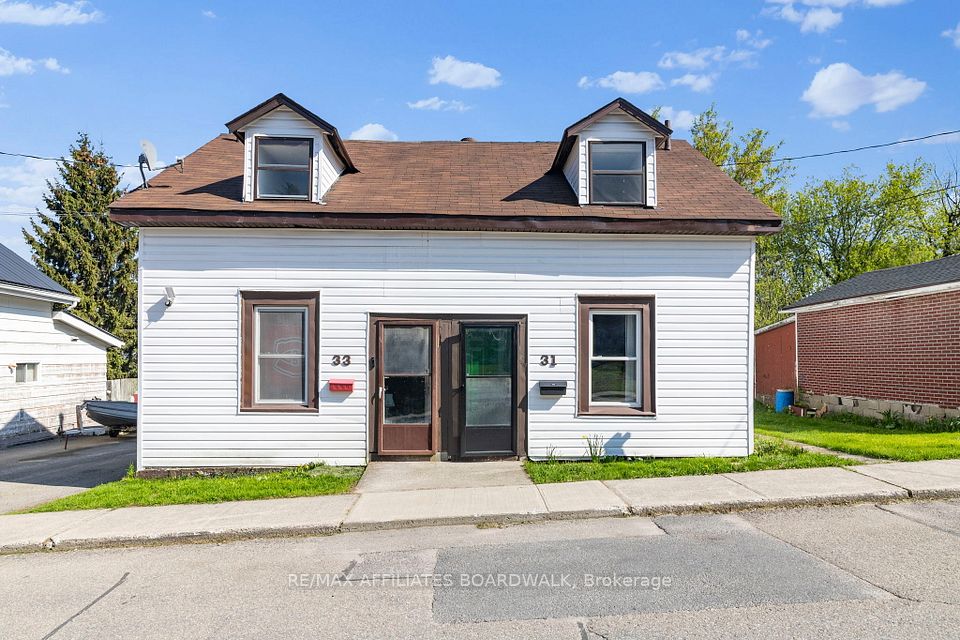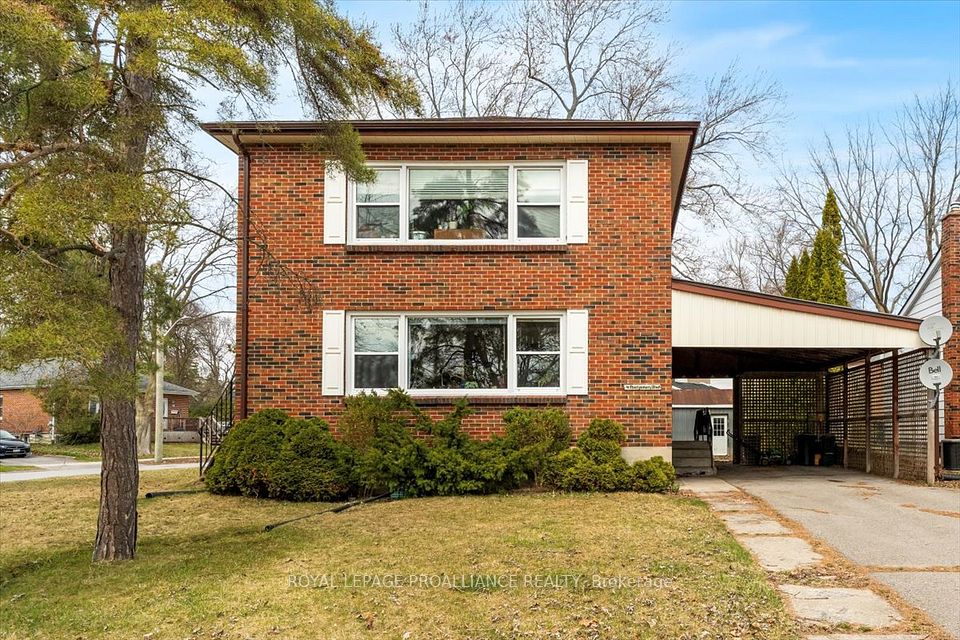$519,000
4674 Ryerson Crescent, Niagara Falls, ON L2E 1E5
Property Description
Property type
Duplex
Lot size
< .50
Style
2 1/2 Storey
Approx. Area
2000-2500 Sqft
Room Information
| Room Type | Dimension (length x width) | Features | Level |
|---|---|---|---|
| Kitchen | 6.86 x 2.83 m | Combined w/Dining | Main |
| Living Room | 6.25 x 4.02 m | N/A | Main |
| Primary Bedroom | 6.25 x 3.54 m | N/A | Main |
| Bedroom 2 | 4.63 x 4.11 m | N/A | Main |
About 4674 Ryerson Crescent
Right in the heart of Niagara Falls and steps to Clifton Hill, great Income potential here, perfectly located near the Niagara River, Casino, Shopping and more. This Duplex boasts two completely separate units, the 3 hydro meters adds more income possibilities on 3 floors. Main floor flows with a large living room, dining, kitchen, 3 bedrooms and 4pc bathroom and walkout to back yard. The upper Unit - has open concept layout living area, and an upper loft style bedroom. The fully unfinished basement is ready for your vision and possible in-law rental situation. The fenced wide lot (55 x 100) uniquely features an attached garage and not one, but 2 driveways, one on either side of the home for plenty of parking. About 8 spots!!! Lots of recent updates here, Furnace and A/C (2023) .
Home Overview
Last updated
May 14
Virtual tour
None
Basement information
Full, Unfinished
Building size
--
Status
In-Active
Property sub type
Duplex
Maintenance fee
$N/A
Year built
--
Additional Details
Price Comparison
Location

Angela Yang
Sales Representative, ANCHOR NEW HOMES INC.
MORTGAGE INFO
ESTIMATED PAYMENT
Some information about this property - Ryerson Crescent

Book a Showing
Tour this home with Angela
I agree to receive marketing and customer service calls and text messages from Condomonk. Consent is not a condition of purchase. Msg/data rates may apply. Msg frequency varies. Reply STOP to unsubscribe. Privacy Policy & Terms of Service.






