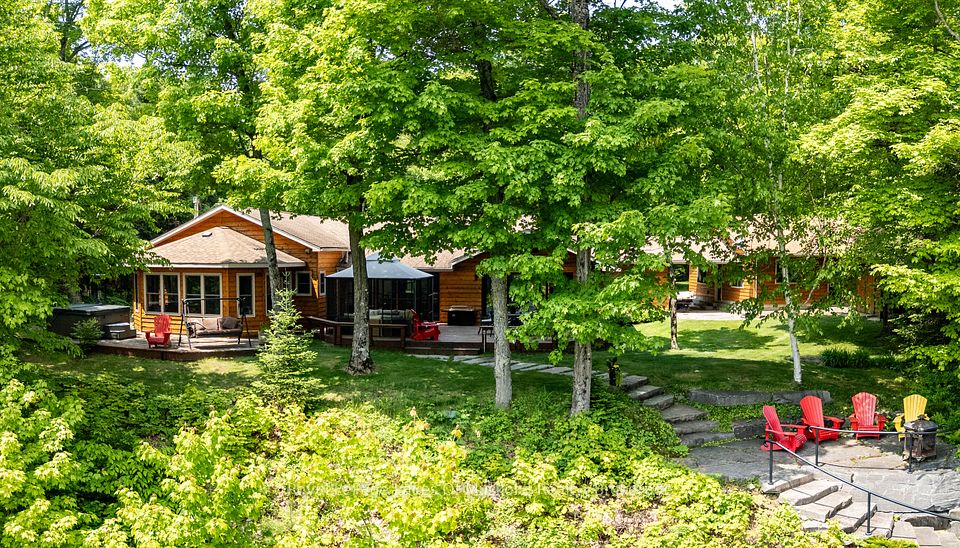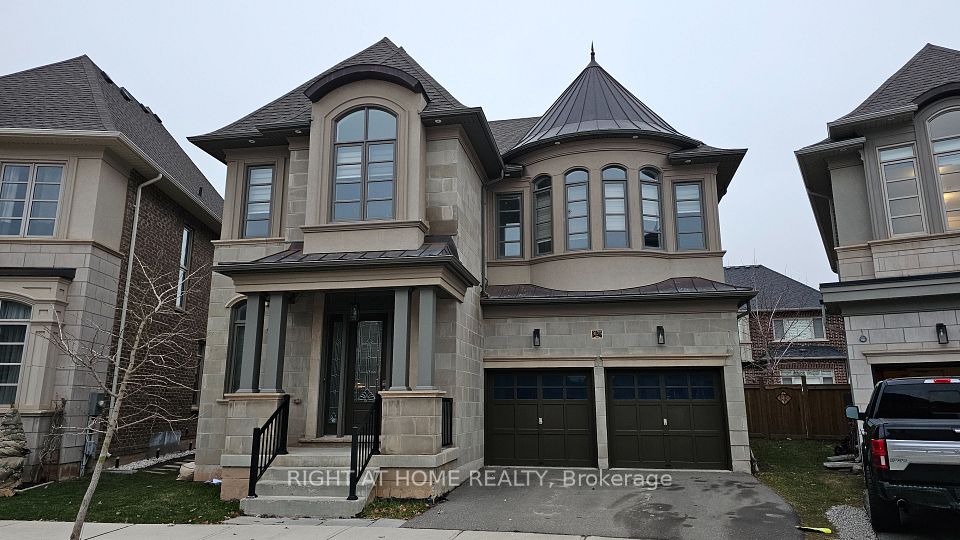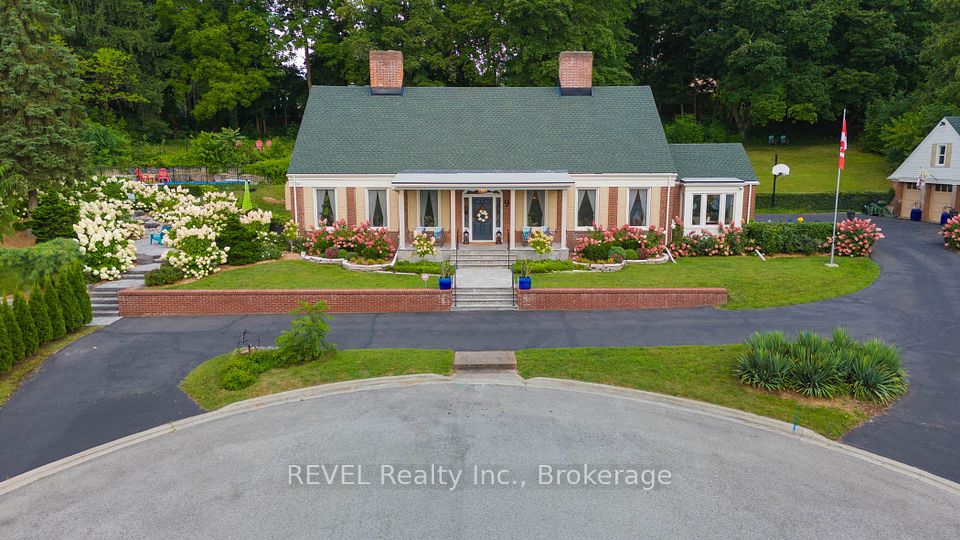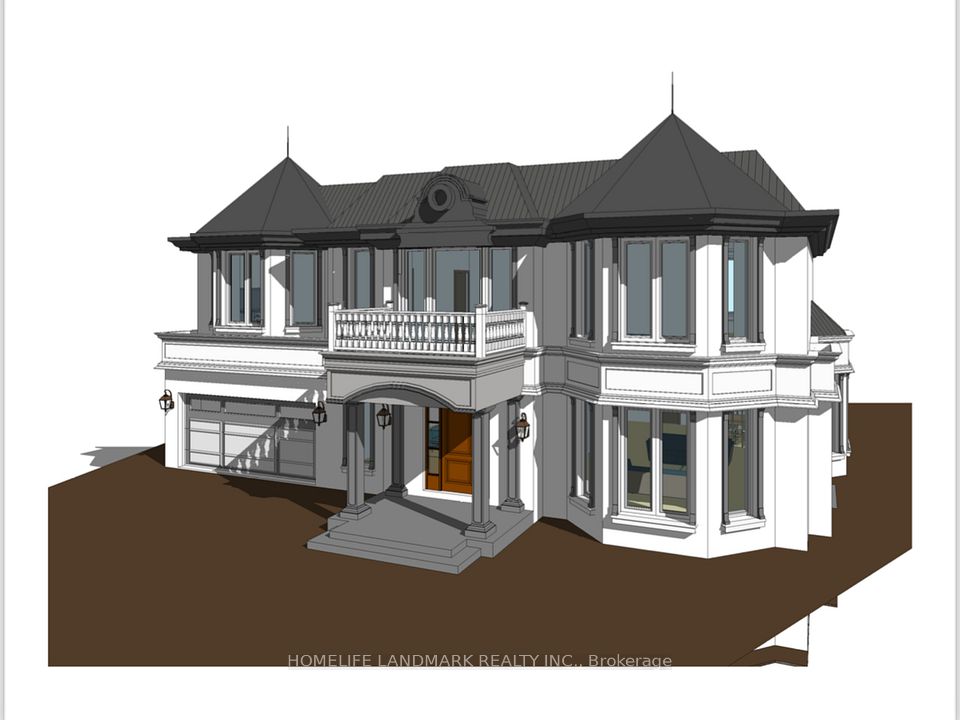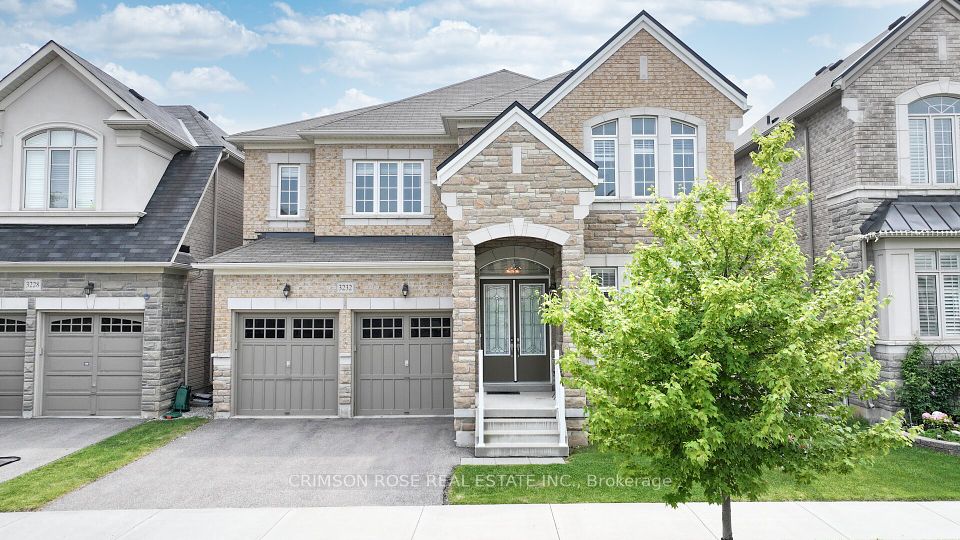$2,499,000
Last price change May 31
4661 Davis Drive, Whitchurch-Stouffville, ON L4A 2K2
Property Description
Property type
Detached
Lot size
10-24.99
Style
1 1/2 Storey
Approx. Area
3500-5000 Sqft
Room Information
| Room Type | Dimension (length x width) | Features | Level |
|---|---|---|---|
| Kitchen | 6.83 x 6.43 m | Centre Island, Wood Stove, Skylight | Ground |
| Foyer | 3.87 x 3.02 m | Limestone Flooring, Walk-Out, Open Concept | Ground |
| Great Room | 7.56 x 5.12 m | Floor/Ceil Fireplace, Cathedral Ceiling(s), Beamed Ceilings | Ground |
| Dining Room | 3.51 x 3.5 m | Beamed Ceilings, South View | Ground |
About 4661 Davis Drive
Rare Offering! Scandinavian Home Nestled On 10 Acres Of Forest/Land Backing Onto 800 Acres of York Regional Forest Trails. Post And Beam Interior Finishes. This Beauty Is Surrounded By A Conservation Area. Sitting On A Hill, It Overlooks Your Very Own Private Salt Water Pool, Tree Top Setting And Exclusive Walking Forest Trails. 1.5 Storey Design With 4 Brms And 3.5 Baths, A Sun Filled Walk Out Basement, Walk Out Sun Deck from an Entertainers Delight Kitchen, Two Wood Burning Fireplaces, Main Floor Laundry, Garage Loft And Lots Of Parking.
Home Overview
Last updated
May 31
Virtual tour
None
Basement information
Finished with Walk-Out, Separate Entrance
Building size
--
Status
In-Active
Property sub type
Detached
Maintenance fee
$N/A
Year built
--
Additional Details
Price Comparison
Location

Angela Yang
Sales Representative, ANCHOR NEW HOMES INC.
MORTGAGE INFO
ESTIMATED PAYMENT
Some information about this property - Davis Drive

Book a Showing
Tour this home with Angela
I agree to receive marketing and customer service calls and text messages from Condomonk. Consent is not a condition of purchase. Msg/data rates may apply. Msg frequency varies. Reply STOP to unsubscribe. Privacy Policy & Terms of Service.






