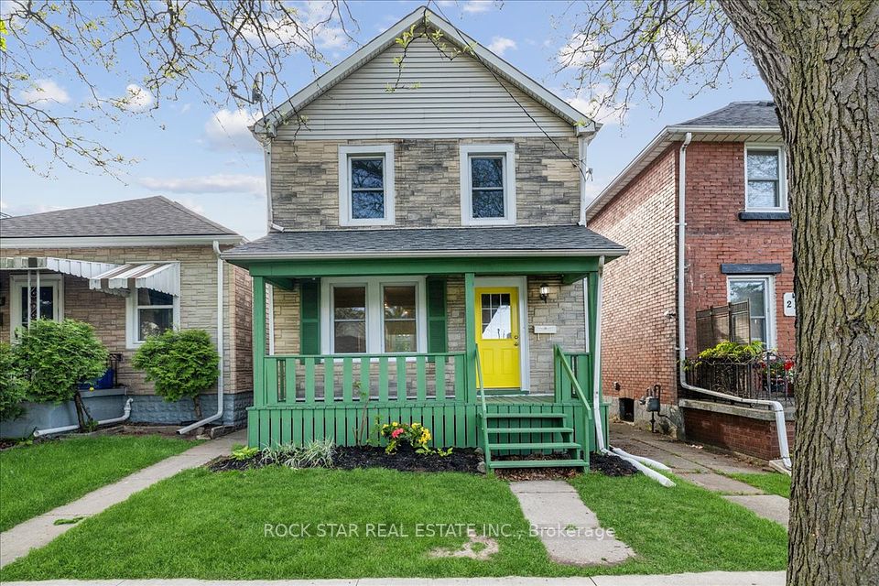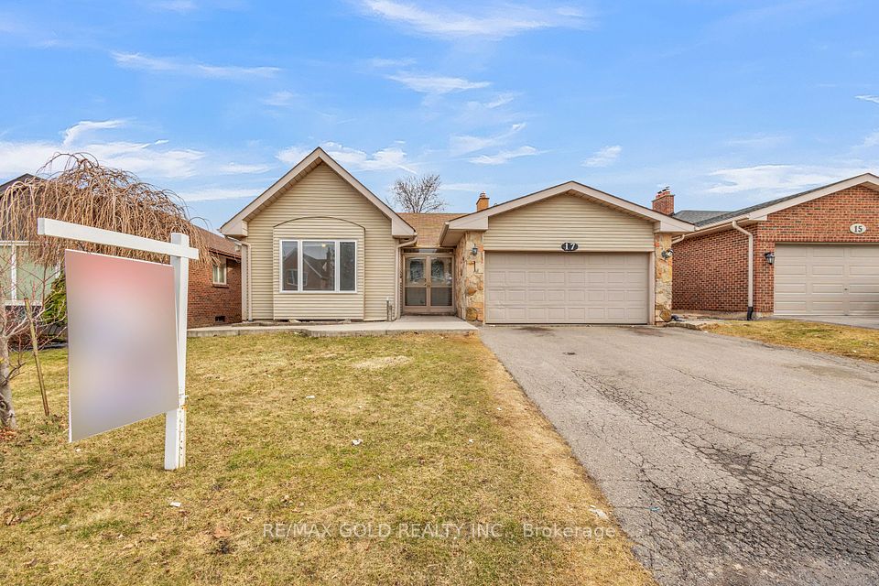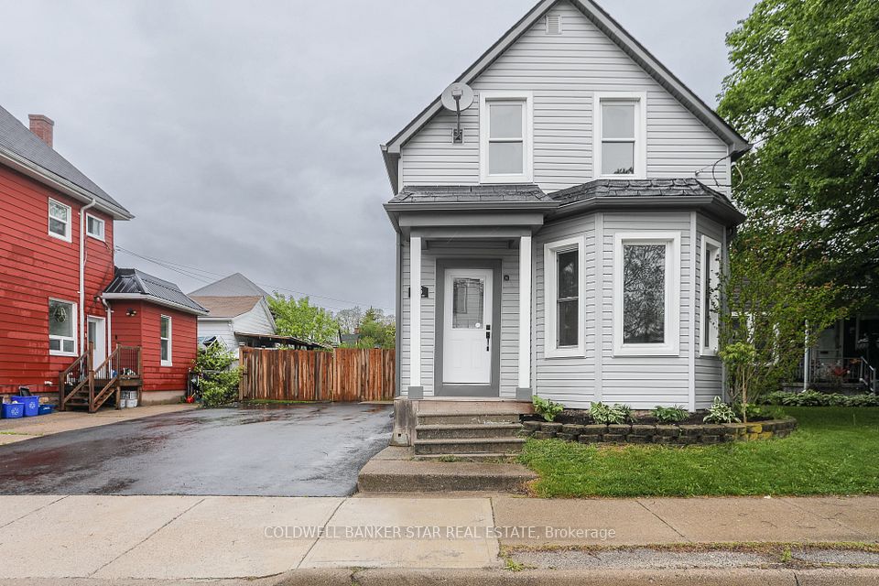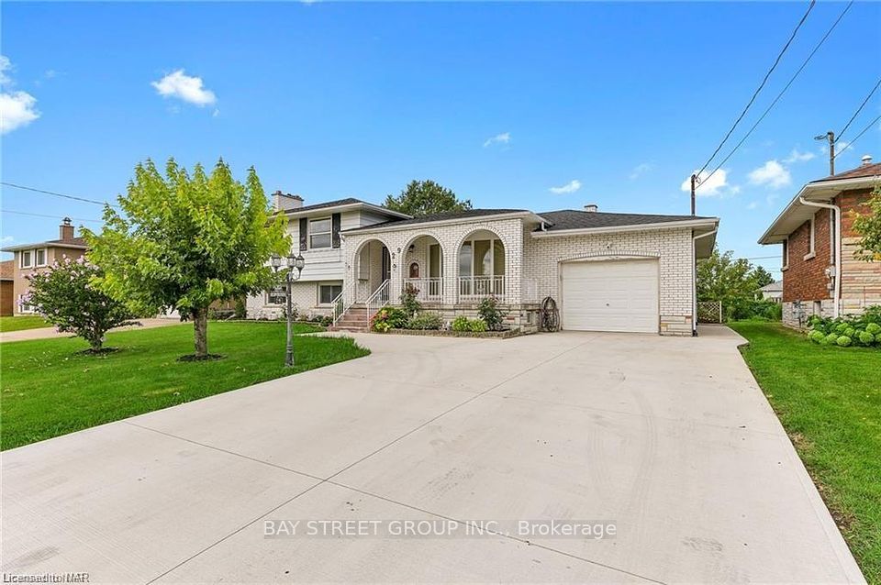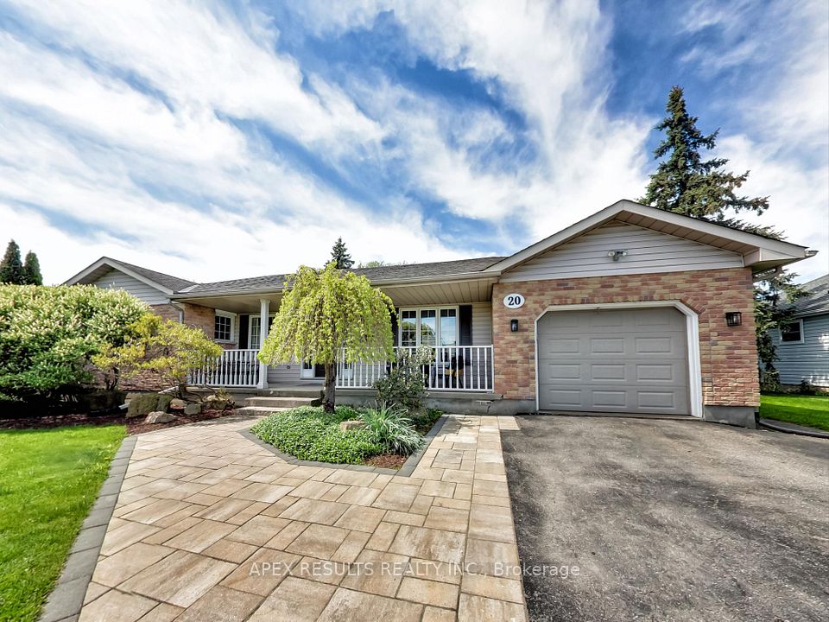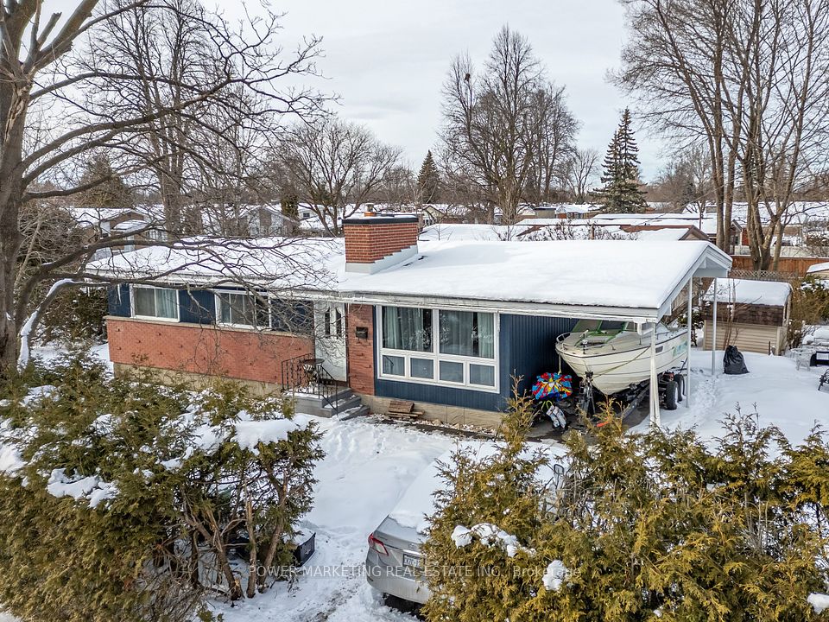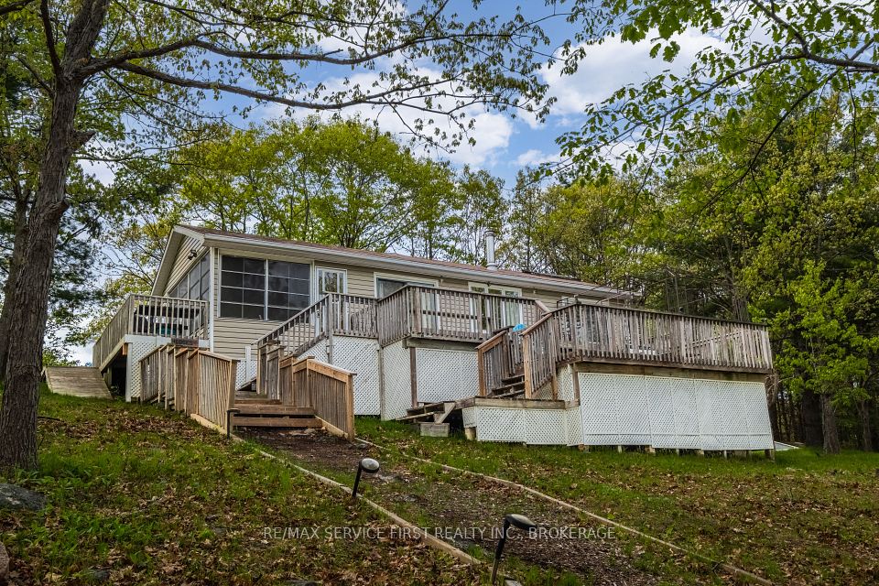$439,900
466 Maxwell Street, Sarnia, ON N7T 5E5
Property Description
Property type
Detached
Lot size
< .50
Style
1 1/2 Storey
Approx. Area
1100-1500 Sqft
Room Information
| Room Type | Dimension (length x width) | Features | Level |
|---|---|---|---|
| Living Room | 16.8 x 11.3 m | N/A | Main |
| Dining Room | 13 x 11.3 m | N/A | Main |
| Kitchen | 15 x 9.5 m | N/A | Main |
| Primary Bedroom | 11 x 10 m | N/A | Main |
About 466 Maxwell Street
Tucked away on a picturesque, tree-lined street, this charming 1 storey home is the one you've been waiting for. Featuring 3 bright and spacious bedrooms and 1.5 bathrooms, it offers a comfortable, sun-filled layout full of character and warmth. From the moment you arrive, you'll be welcomed by the lush greenery of the front and back yards fully fenced and perfect for kids, pets, or quiet summer evenings outdoors. Inside, natural light pours through generous windows, creating a warm, inviting atmosphere in every room. Enjoy a large kitchen with eat in area and right off the formal dining and living rooms. Upstairs, you have 2 big bedrooms with closets. Lower level has finished space, 2 pc bathroom and laundry. New Tankless HWT in 2024. This is a home that truly invites you to enjoy the outdoors as much as the cozy indoorsh space that feels like home the moment you step inside.
Home Overview
Last updated
May 13
Virtual tour
None
Basement information
Full
Building size
--
Status
In-Active
Property sub type
Detached
Maintenance fee
$N/A
Year built
2024
Additional Details
Price Comparison
Location

Angela Yang
Sales Representative, ANCHOR NEW HOMES INC.
MORTGAGE INFO
ESTIMATED PAYMENT
Some information about this property - Maxwell Street

Book a Showing
Tour this home with Angela
I agree to receive marketing and customer service calls and text messages from Condomonk. Consent is not a condition of purchase. Msg/data rates may apply. Msg frequency varies. Reply STOP to unsubscribe. Privacy Policy & Terms of Service.






