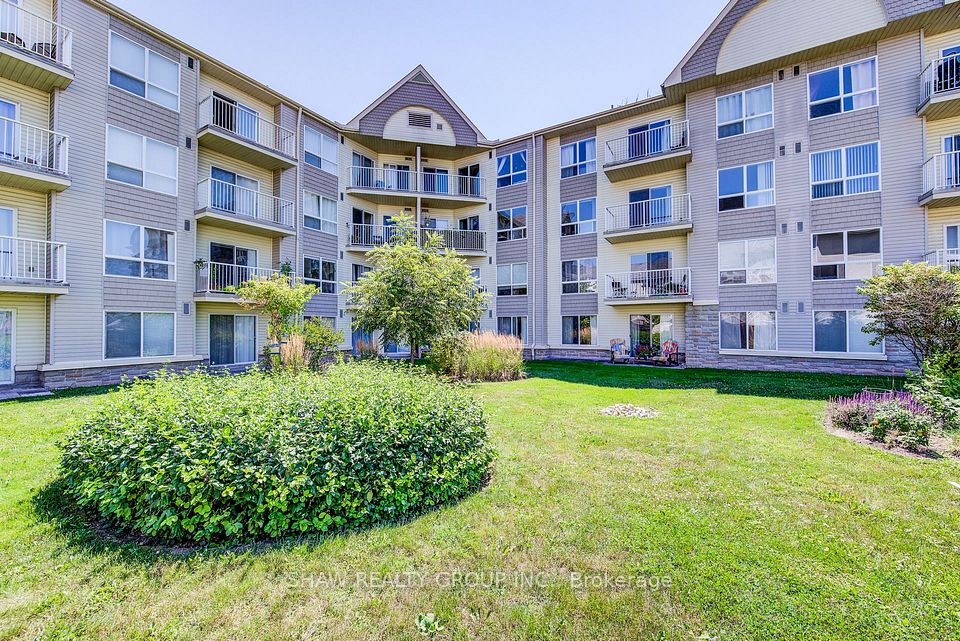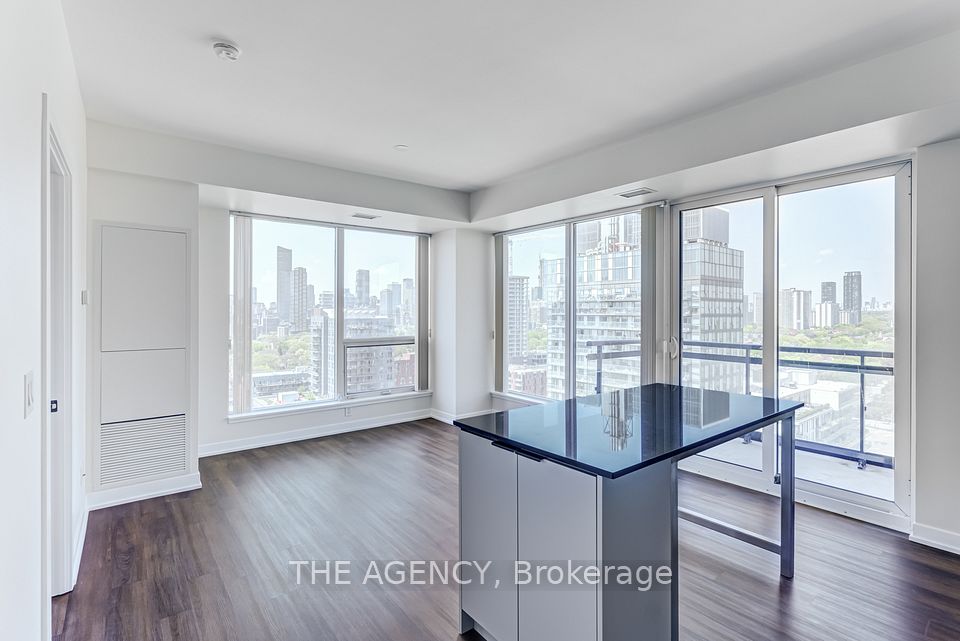$680,800
4633 Glen Erin Drive, Mississauga, ON L5M 0Y6
Property Description
Property type
Condo Apartment
Lot size
N/A
Style
Apartment
Approx. Area
800-899 Sqft
Room Information
| Room Type | Dimension (length x width) | Features | Level |
|---|---|---|---|
| Living Room | 3.5 x 3.15 m | Combined w/Dining, W/O To Balcony, Laminate | Main |
| Dining Room | 3.5 x 3.15 m | Combined w/Living, Open Concept, Laminate | Main |
| Kitchen | 2.8 x 2.4 m | Stainless Steel Appl, Open Concept, Backsplash | Main |
| Bedroom | 3.28 x 2.93 m | 4 Pc Ensuite, Walk-In Closet(s), Closet Organizers | Main |
About 4633 Glen Erin Drive
Don't Miss Out On This Beautiful Freshly Painted Corner Unit With Plenty Of Upgraded Features Located In The Heart Of Erin Mills. Breathtaking Skyline View That Can Be Enjoyed From The Spacious Balcony. Open Concept Layout Benefits Greatly From High Ceilings, Creating Spacious And Airy Feel. This Unit Feature Includes: Stainless Steel Appliances In Kitchen, Brand New Microwave (2025), White Stacked Washer And Dryer (2023), Kitchen Cabinet Undermount Lighting And Stylish Backsplash Tiles Complement Each Other, Upgraded Modern Light Fixtures Throughout The Unit, Mirror Closet Doors And Closet Organizers In Both Bedrooms. Brand New Black Shower Systems And Faucets In Both Washrooms. Pride Of Ownership. Move-In Condition.
Home Overview
Last updated
May 30
Virtual tour
None
Basement information
None
Building size
--
Status
In-Active
Property sub type
Condo Apartment
Maintenance fee
$791.21
Year built
--
Additional Details
Price Comparison
Location

Angela Yang
Sales Representative, ANCHOR NEW HOMES INC.
MORTGAGE INFO
ESTIMATED PAYMENT
Some information about this property - Glen Erin Drive

Book a Showing
Tour this home with Angela
I agree to receive marketing and customer service calls and text messages from Condomonk. Consent is not a condition of purchase. Msg/data rates may apply. Msg frequency varies. Reply STOP to unsubscribe. Privacy Policy & Terms of Service.












