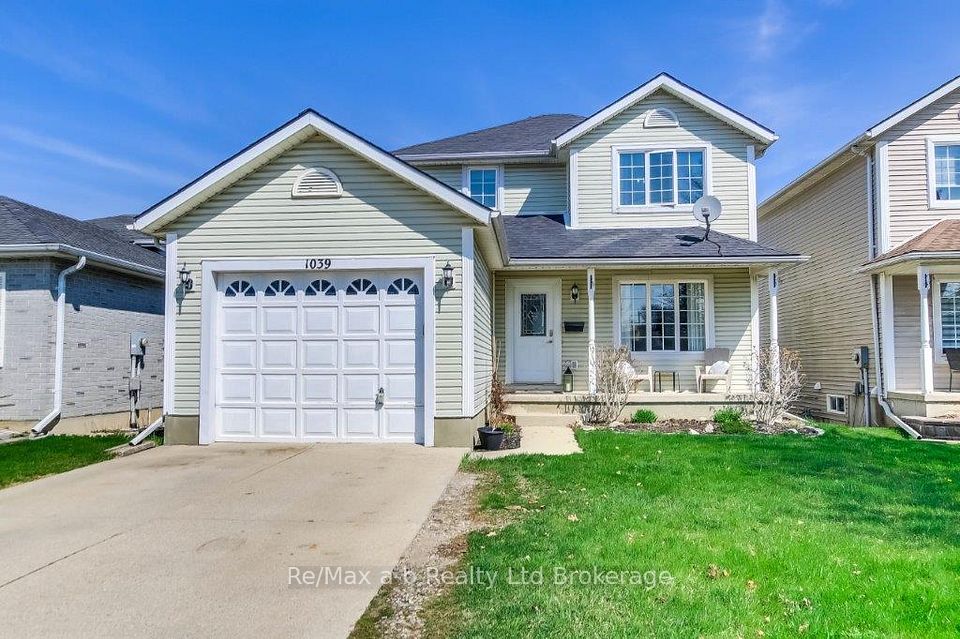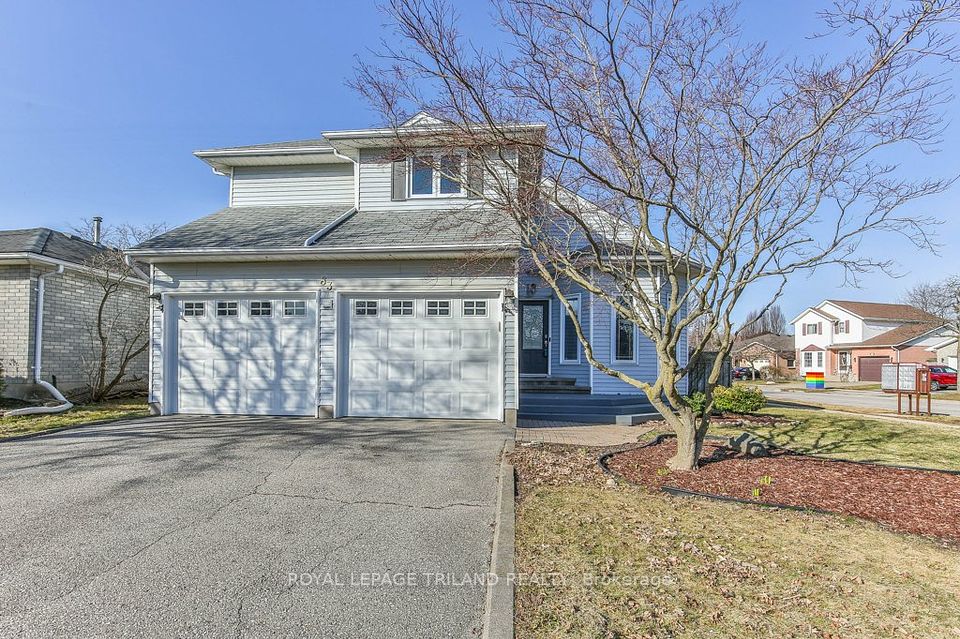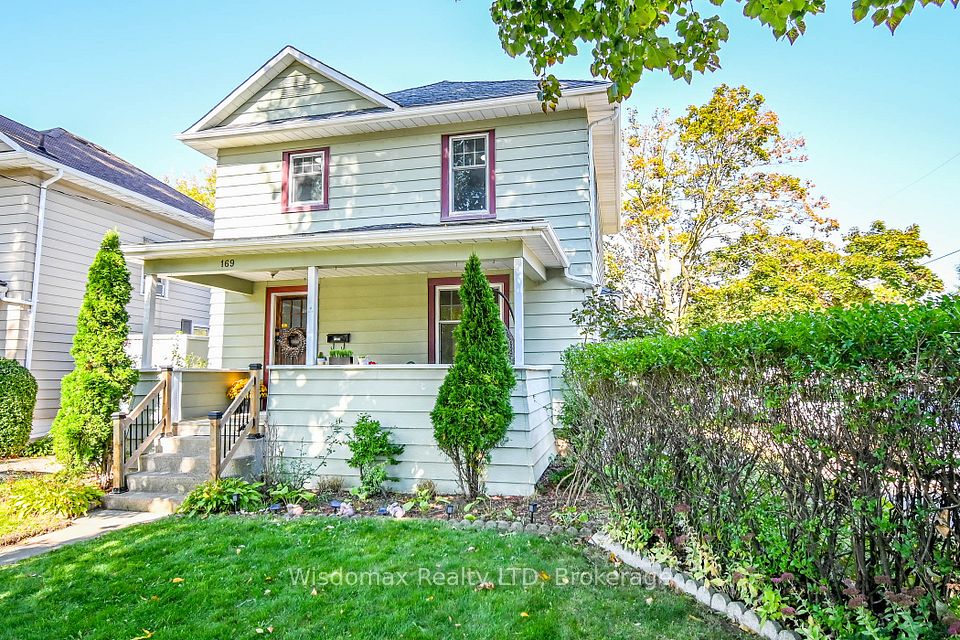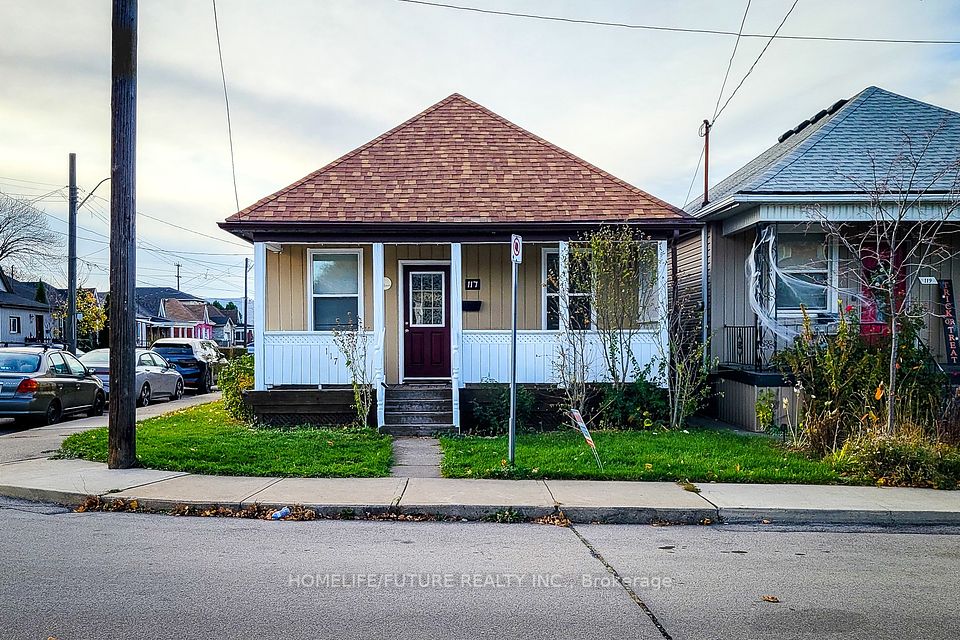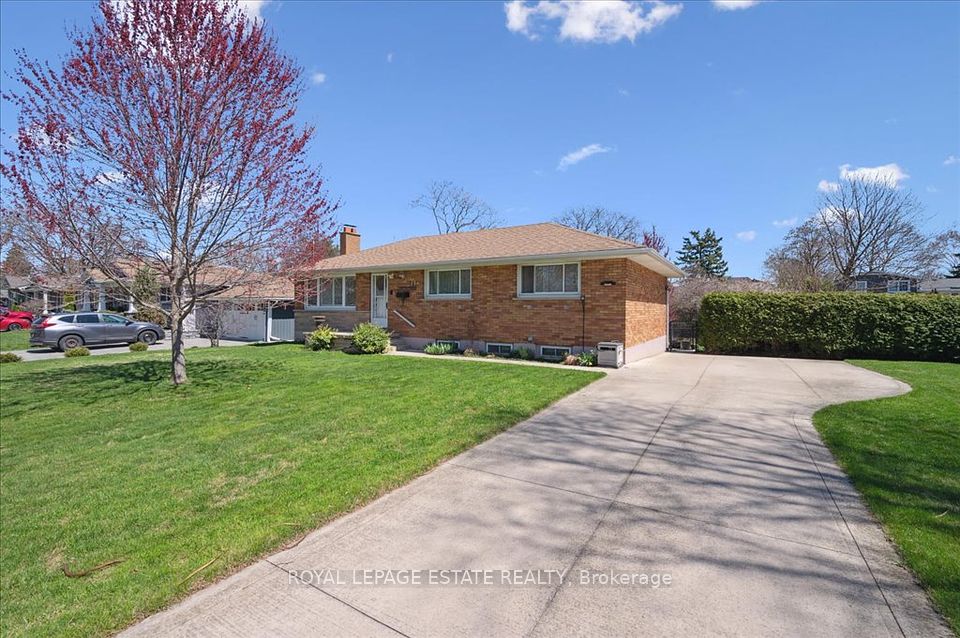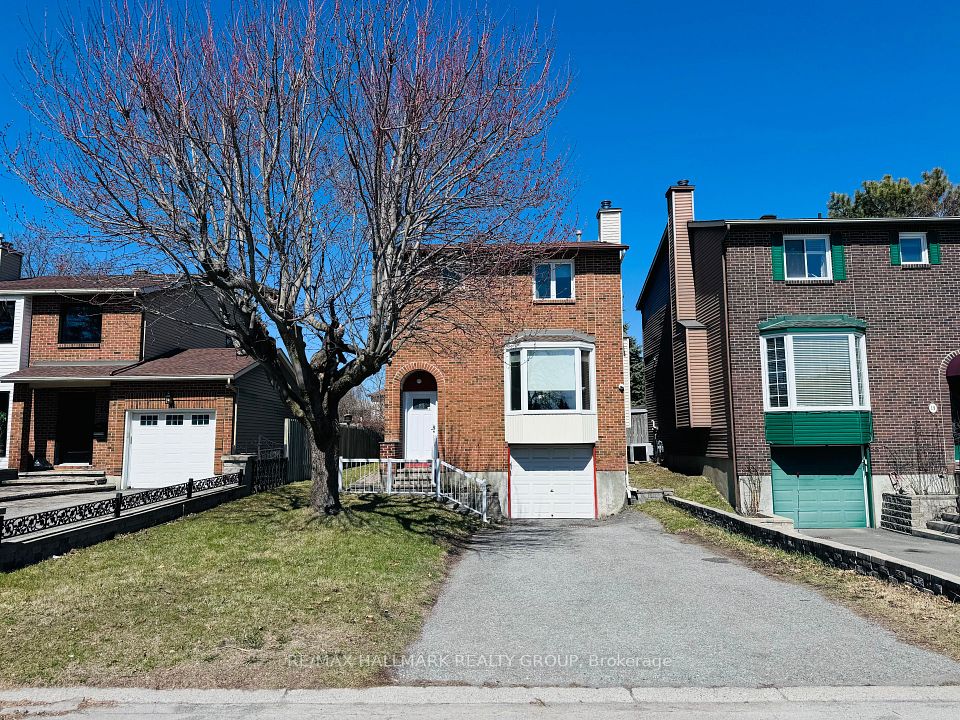$525,000
463 Chartrand Avenue, Hawkesbury, ON K6A 3P4
Property Description
Property type
Detached
Lot size
N/A
Style
Sidesplit
Approx. Area
1100-1500 Sqft
Room Information
| Room Type | Dimension (length x width) | Features | Level |
|---|---|---|---|
| Kitchen | 3.96 x 5.863 m | N/A | Main |
| Living Room | 3.53 x 4.06 m | N/A | Main |
| Foyer | 2.84 x 2.2 m | N/A | Main |
| Primary Bedroom | 4.14 x 3.65 m | N/A | Second |
About 463 Chartrand Avenue
This is not your typical side split. 463 Chartrand Avenue delivers space, sophistication, and a backyard designed for effortless living and elevated entertaining. With over 1,370 square feet of well-thought-out design, this turn-key home is where form meets function in all the right ways.Step into a bright and airy main level with striking cathedral ceilings and a welcoming gas fireplace that anchors the living space. The kitchen features stainless steel appliances and a layout that balances beauty with practicality ideal for everyday life or hosting with ease.Offering 2+1 bedrooms and a fully finished basement, theres room to grow, relax, and enjoy. The lower level features a games area and a stylish bar setup, adding an extra layer of lifestyle versatility.Out back, youll find a private outdoor space tailored for those who value comfort and convenience. A two-tier deck, custom BBQ station, and above-ground pool create a seamless extension of the homes entertaining potential without sacrificing peace and privacy.Situated in a family-friendly neighbourhood, this property is just minutes from parks, schools, everyday amenities, and even the waterfront. Whether youre stepping out for a stroll or running daily errands, everything you need is right at your doorstep.Everything has been done. All thats left is to move in and enjoy.
Home Overview
Last updated
2 days ago
Virtual tour
None
Basement information
Finished, Full
Building size
--
Status
In-Active
Property sub type
Detached
Maintenance fee
$N/A
Year built
2024
Additional Details
Price Comparison
Location

Shally Shi
Sales Representative, Dolphin Realty Inc
MORTGAGE INFO
ESTIMATED PAYMENT
Some information about this property - Chartrand Avenue

Book a Showing
Tour this home with Shally ✨
I agree to receive marketing and customer service calls and text messages from Condomonk. Consent is not a condition of purchase. Msg/data rates may apply. Msg frequency varies. Reply STOP to unsubscribe. Privacy Policy & Terms of Service.






