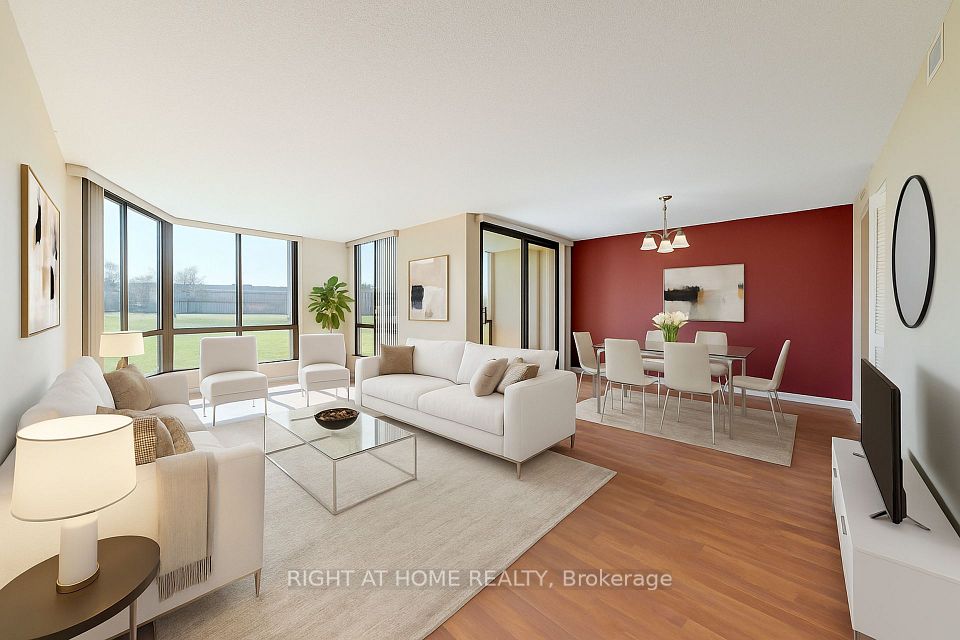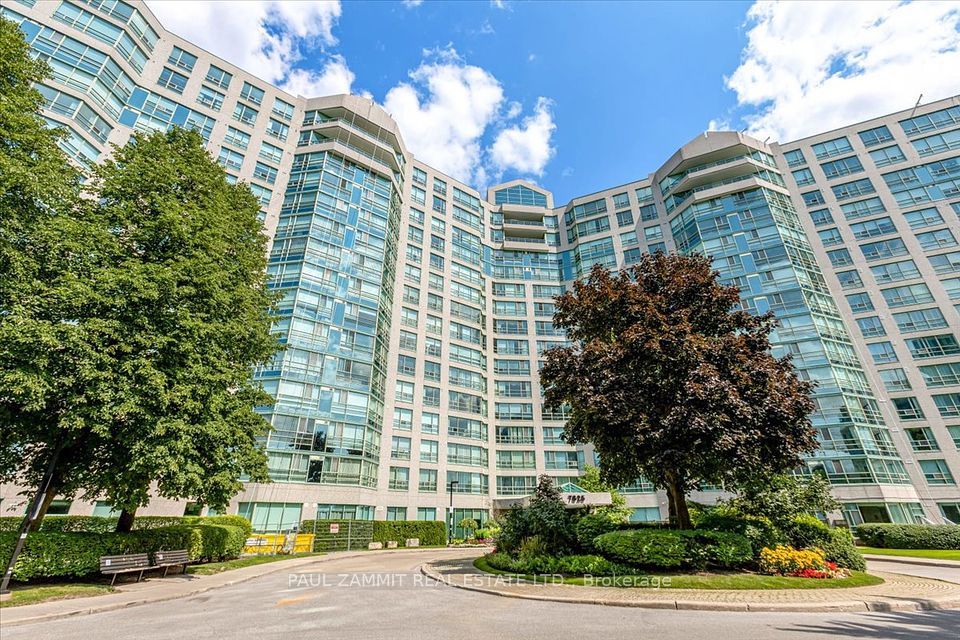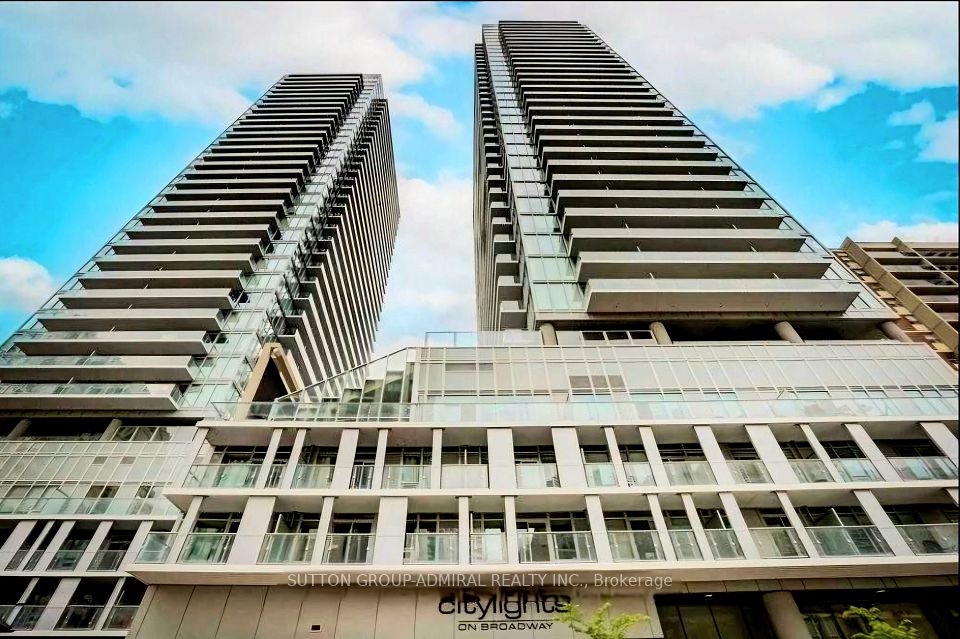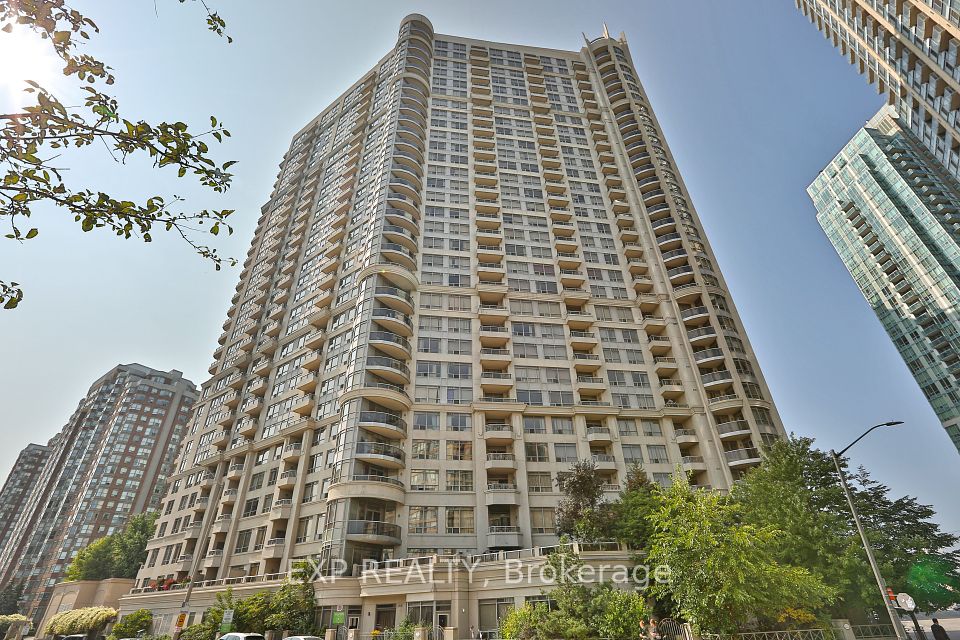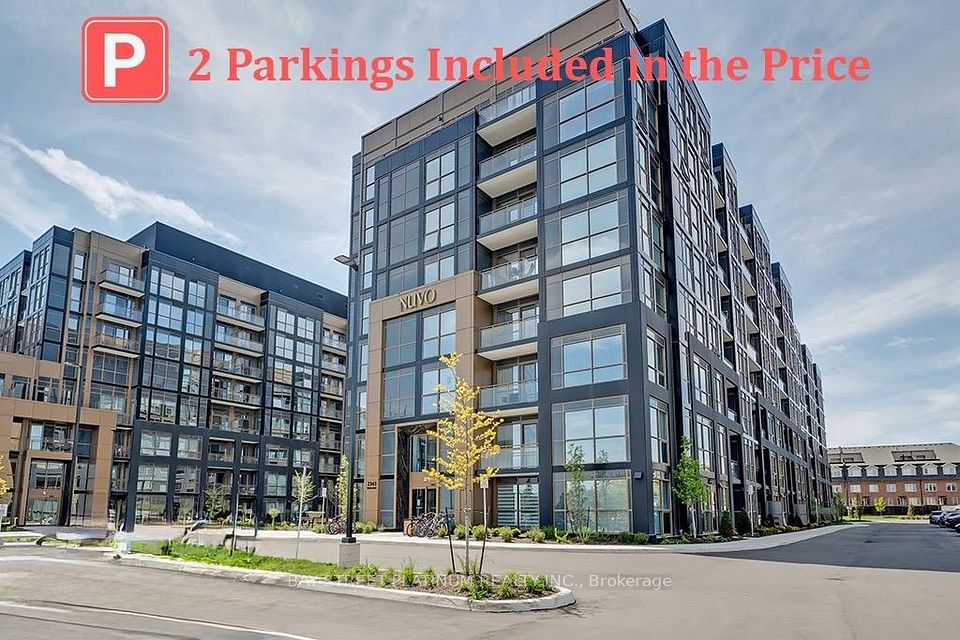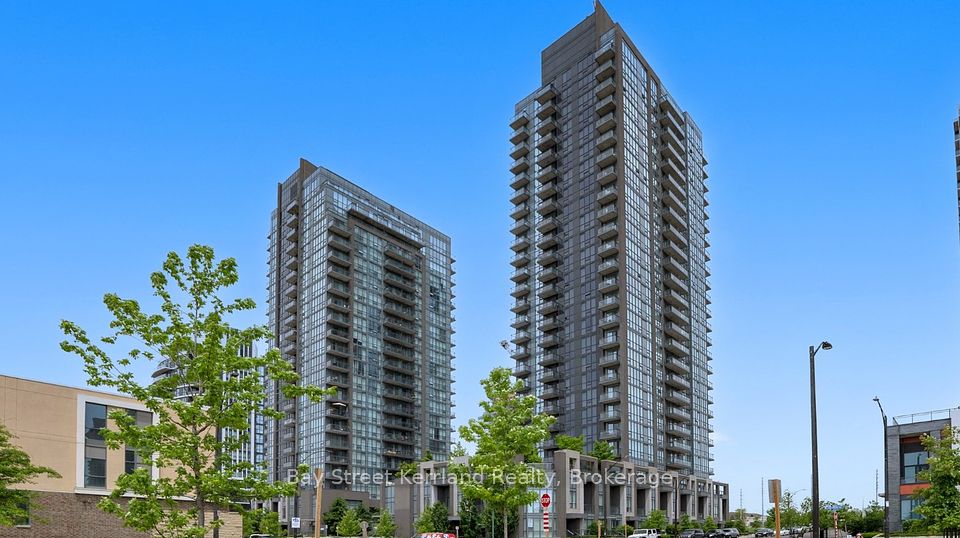$749,900
4620 Highway 7 Avenue, Vaughan, ON L4L 0B3
Property Description
Property type
Condo Apartment
Lot size
N/A
Style
Apartment
Approx. Area
1000-1199 Sqft
Room Information
| Room Type | Dimension (length x width) | Features | Level |
|---|---|---|---|
| Kitchen | 3.26 x 4.43 m | Granite Counters, Breakfast Bar, Stainless Steel Appl | Ground |
| Living Room | 4.43 x 3.94 m | Overlooks Dining, Large Window, W/O To Terrace | Ground |
| Primary Bedroom | 6.45 x 3.18 m | 5 Pc Ensuite, Walk-In Closet(s), Large Window | Ground |
| Bedroom 2 | 3.3 x 3.1 m | Large Window, Closet, Laminate | Ground |
About 4620 Highway 7 Avenue
Welcome To Suite 118! This Main Floor Suite is Newly Painted include Two Large Size Bedrooms with Two Bathrooms this Suite is approximately 1200 sq ft. Large Kitchen with Breakfast Bar Over Looks Dining Room that can accommodate Large Dining Table... Opens to Family Room with Walk Out to A Covered Private Terrace facing the Garden At The Rear Of This Quiet Building. In The Heart Of East Woodbridge, Ambria Residences Exudes Floor To Ceiling Elegance And Simplicity. Granite Counter Tops, Stainless Steel Appliances, 2 Walk In Closets, Primary Bath, Extra Large Double Vanity With 2 Sinks & A Corner Soaker Tub.
Home Overview
Last updated
May 11
Virtual tour
None
Basement information
None
Building size
--
Status
In-Active
Property sub type
Condo Apartment
Maintenance fee
$732.65
Year built
--
Additional Details
Price Comparison
Location

Angela Yang
Sales Representative, ANCHOR NEW HOMES INC.
MORTGAGE INFO
ESTIMATED PAYMENT
Some information about this property - Highway 7 Avenue

Book a Showing
Tour this home with Angela
I agree to receive marketing and customer service calls and text messages from Condomonk. Consent is not a condition of purchase. Msg/data rates may apply. Msg frequency varies. Reply STOP to unsubscribe. Privacy Policy & Terms of Service.






