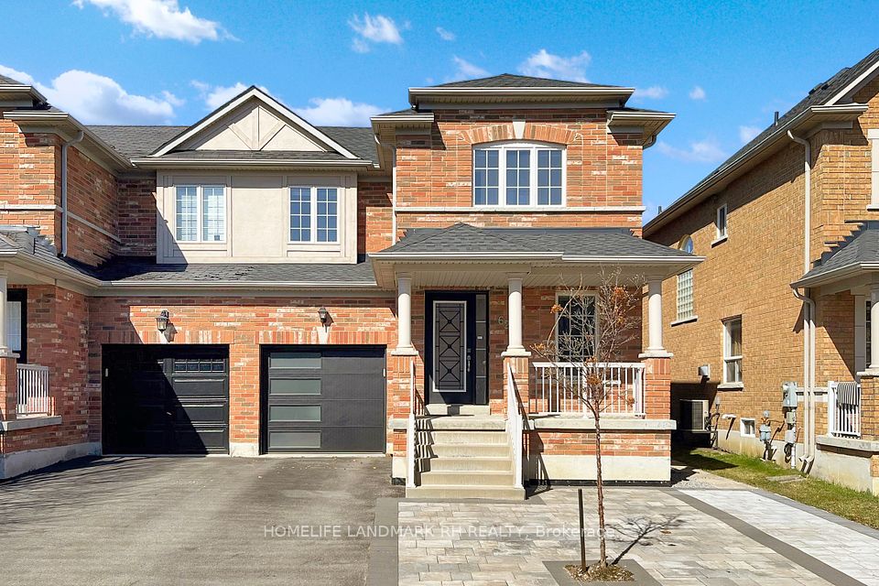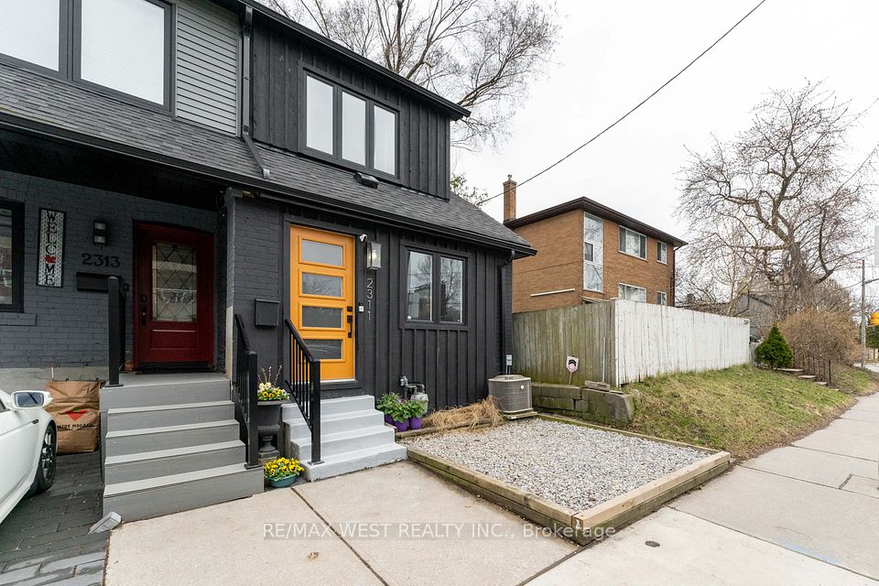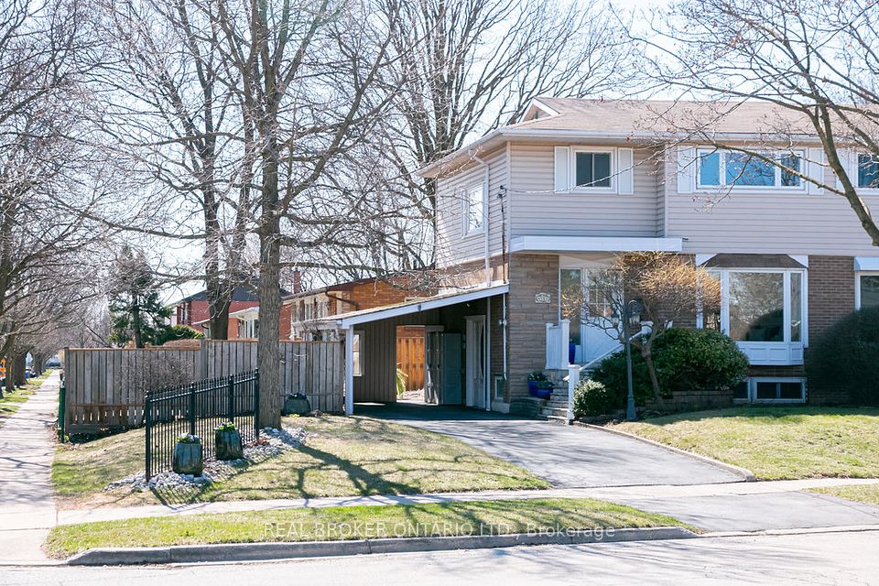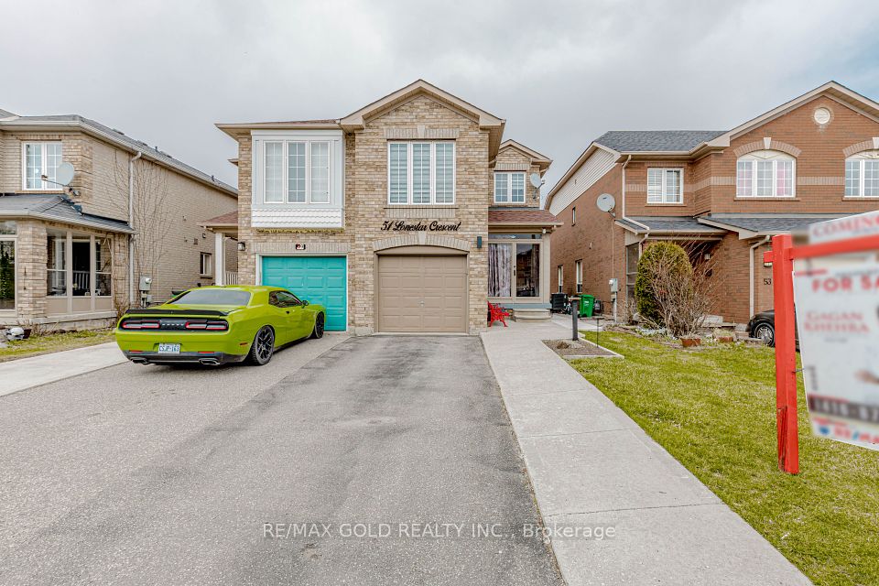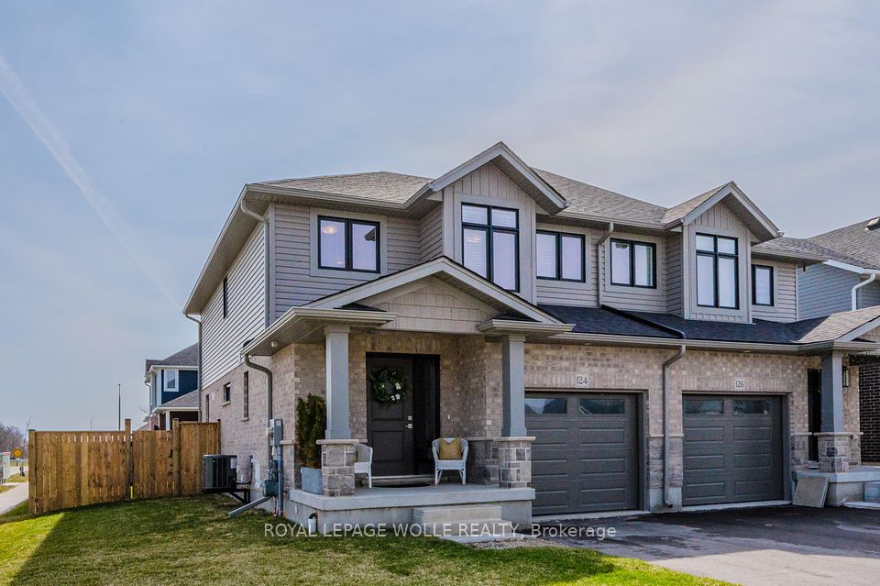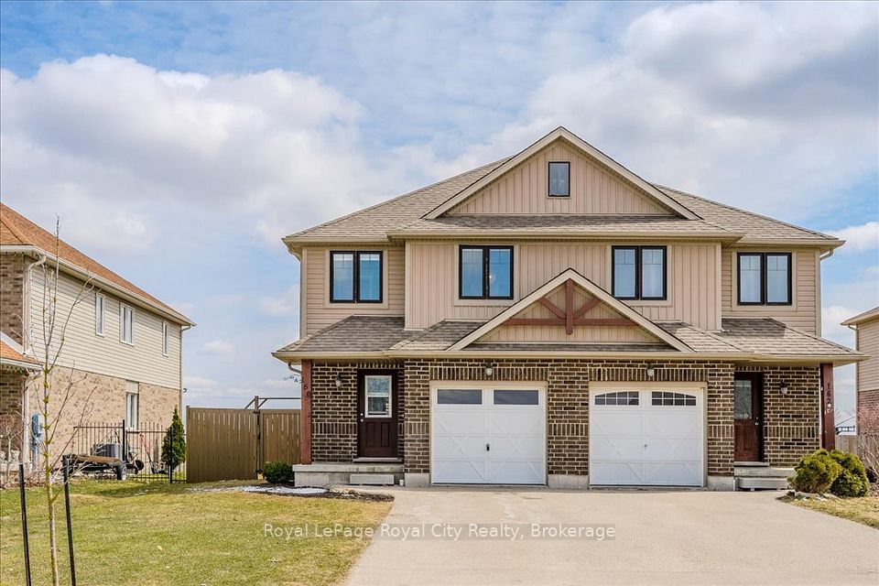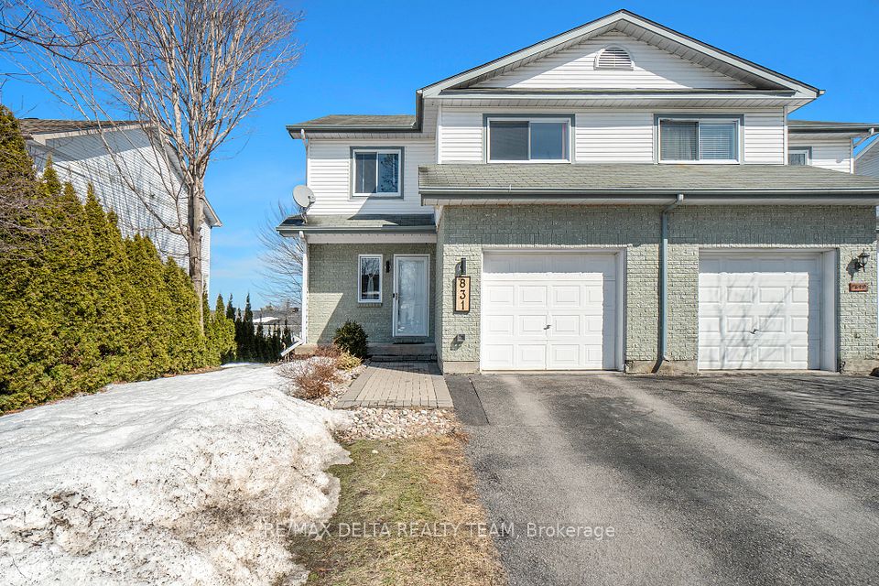$875,000
4619 Second Avenue, Niagara Falls, ON L2E 4H5
Property Description
Property type
Semi-Detached
Lot size
N/A
Style
2-Storey
Approx. Area
1500-2000 Sqft
Room Information
| Room Type | Dimension (length x width) | Features | Level |
|---|---|---|---|
| Living Room | 5.49 x 3.05 m | Hardwood Floor, W/O To Deck, Window | Main |
| Dining Room | 1.52 x 2.68 m | Hardwood Floor, W/O To Deck, Window | Main |
| Kitchen | 3.35 x 2.44 m | Hardwood Floor, Pot Lights | Main |
| Powder Room | 1.65 x 1.58 m | Tile Floor | Main |
About 4619 Second Avenue
Beautiful custom-built semi-detached home located in the heart of Niagara Falls, featuring a modern open-concept layout. This property offers three bedrooms, each with its own ensuite bathroom, as well as a convenient powder room on the main floor. The home boasts elegant hardwood flooring throughout and an interlocking driveway, combining style and functionality in an unbeatable location. Located just a 2-minute drive from the GO Station and in close proximity to key attractions and amenities, including a nearby hospital, Skyline Hotel and Waterpark, Casino Niagara,Bird Kingdom, and the vibrant Clifton Hill entertainment district. **EXTRAS** ALL APPLIANCES WILL BE PROVIDED BY SELLER WHICH INCLUDES FRIDGE, STOVE, MICROWAVE, DISHWASHER,WASHER AND DRYER BEFORE CLOSING. HOT WATER TANK IS OWNED.
Home Overview
Last updated
Feb 14
Virtual tour
None
Basement information
Full
Building size
--
Status
In-Active
Property sub type
Semi-Detached
Maintenance fee
$N/A
Year built
--
Additional Details
Price Comparison
Location

Shally Shi
Sales Representative, Dolphin Realty Inc
MORTGAGE INFO
ESTIMATED PAYMENT
Some information about this property - Second Avenue

Book a Showing
Tour this home with Shally ✨
I agree to receive marketing and customer service calls and text messages from Condomonk. Consent is not a condition of purchase. Msg/data rates may apply. Msg frequency varies. Reply STOP to unsubscribe. Privacy Policy & Terms of Service.






