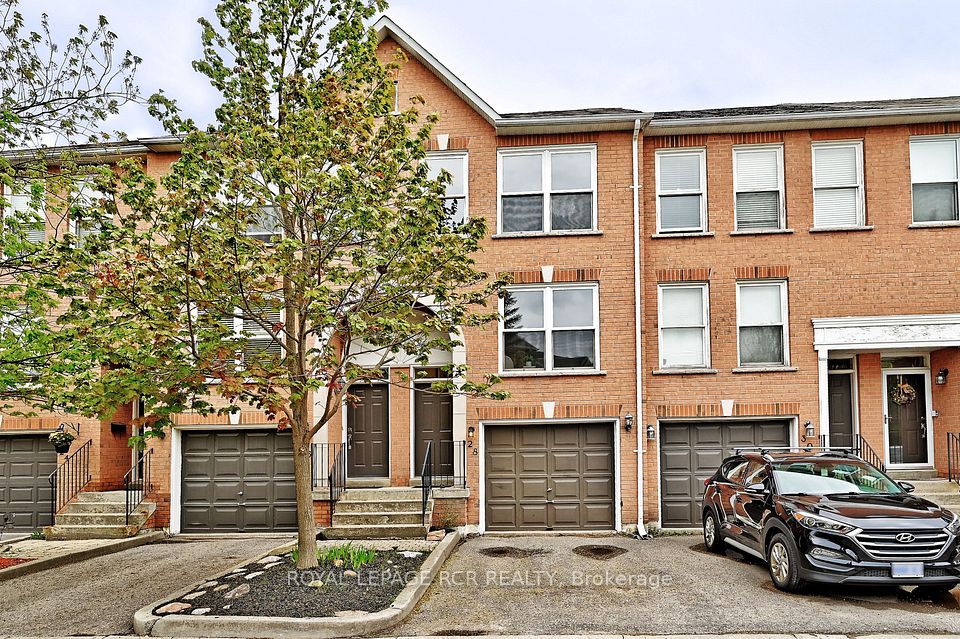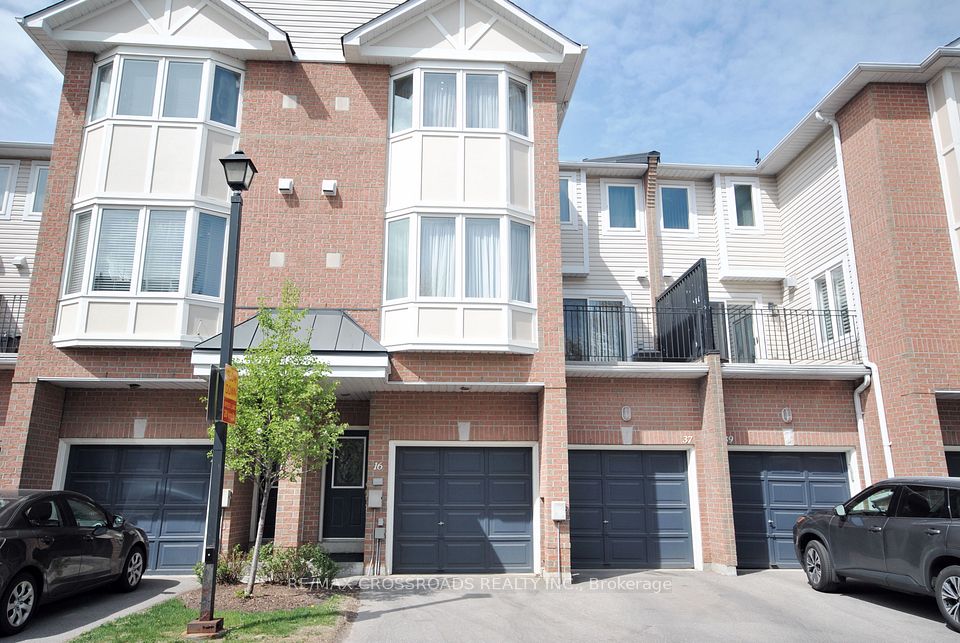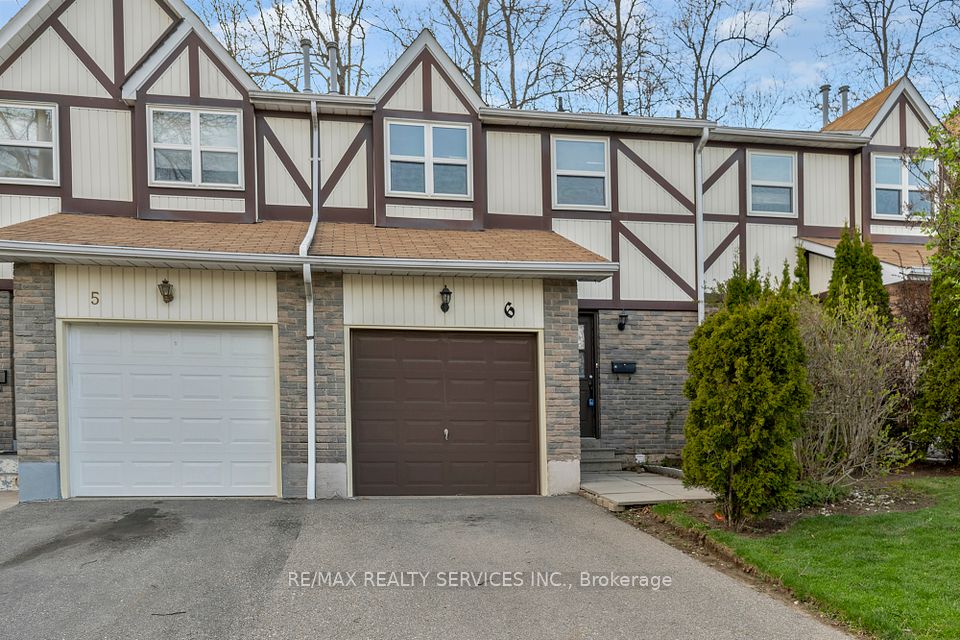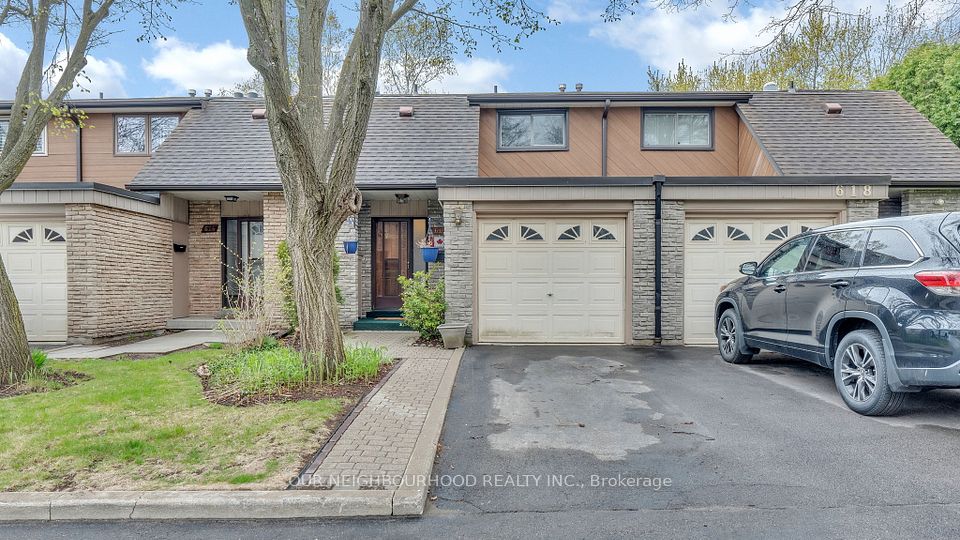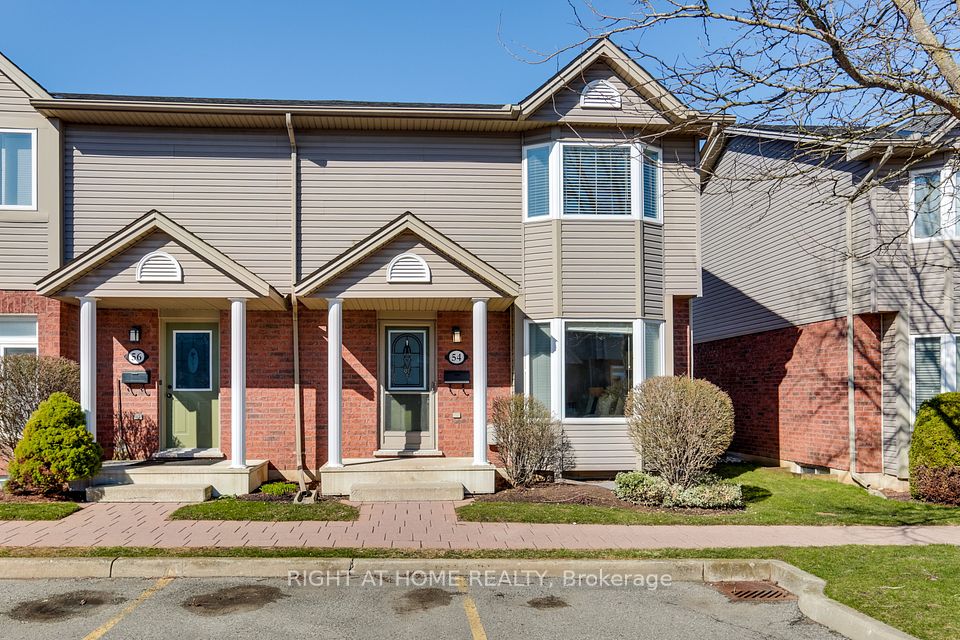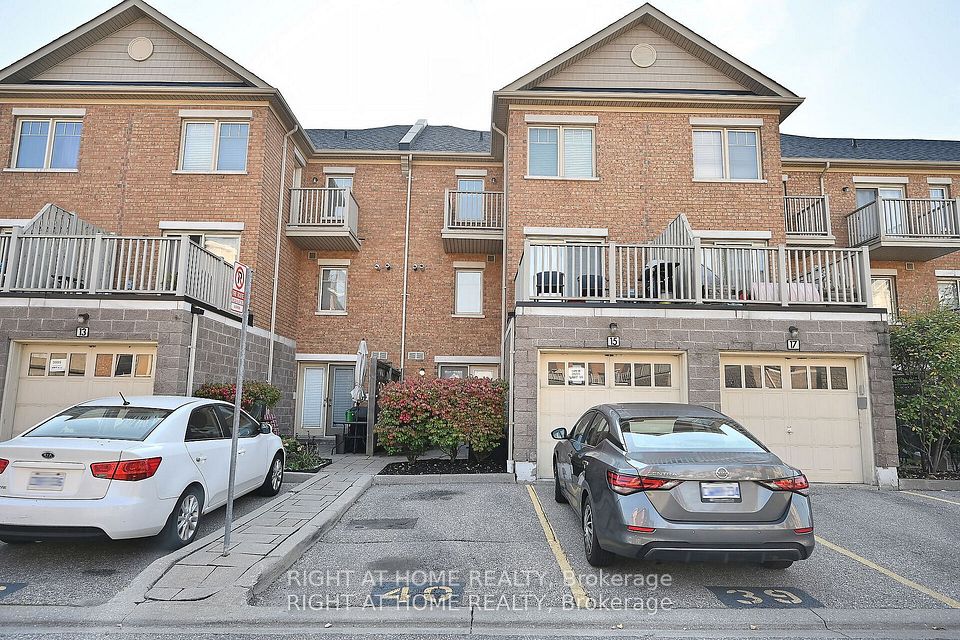$799,900
4600 Kimbermount Avenue, Mississauga, ON L5M 5W7
Property Description
Property type
Condo Townhouse
Lot size
N/A
Style
2-Storey
Approx. Area
1000-1199 Sqft
Room Information
| Room Type | Dimension (length x width) | Features | Level |
|---|---|---|---|
| Living Room | 4.38 x 4.12 m | Laminate, Combined w/Dining, Open Concept | Main |
| Dining Room | 4.38 x 3 m | Laminate, Combined w/Living, W/O To Deck | Main |
| Kitchen | 4.12 x 2.38 m | Ceramic Floor, Ceramic Backsplash, Modern Kitchen | Main |
| Primary Bedroom | 4.54 x 4.52 m | Laminate, His and Hers Closets, Large Window | Second |
About 4600 Kimbermount Avenue
Beautiful Daniel Built Open Concept 3 Bedroom Home Located In The Heart of Erin Mills With Easy Access To Highway 403, QEW, 407, and 401. Home Features Brand New Kitchen With Quartz Counter Top And Backsplash, Totally Renovated Staircases And Professionally Painted From Top To Bottom. The Light Fixtures Is Upgraded With Pot Lights And The Basement Beautifully Finished. Home Is Located Close To Top Ranked St. Aloysius Gonzaga, John Fraser Sec. School And Credit Valley French Immersion School. With-In Short Distance To Erin Town Center, Credit Valley Hospital Restaurants, Rec. Centers And Banking. Has Enclosed Private Backyard, Ample Visitor's Parking And Above All, Quiet Neighbourhood.
Home Overview
Last updated
5 days ago
Virtual tour
None
Basement information
Finished
Building size
--
Status
In-Active
Property sub type
Condo Townhouse
Maintenance fee
$339.69
Year built
2024
Additional Details
Price Comparison
Location

Angela Yang
Sales Representative, ANCHOR NEW HOMES INC.
MORTGAGE INFO
ESTIMATED PAYMENT
Some information about this property - Kimbermount Avenue

Book a Showing
Tour this home with Angela
I agree to receive marketing and customer service calls and text messages from Condomonk. Consent is not a condition of purchase. Msg/data rates may apply. Msg frequency varies. Reply STOP to unsubscribe. Privacy Policy & Terms of Service.






