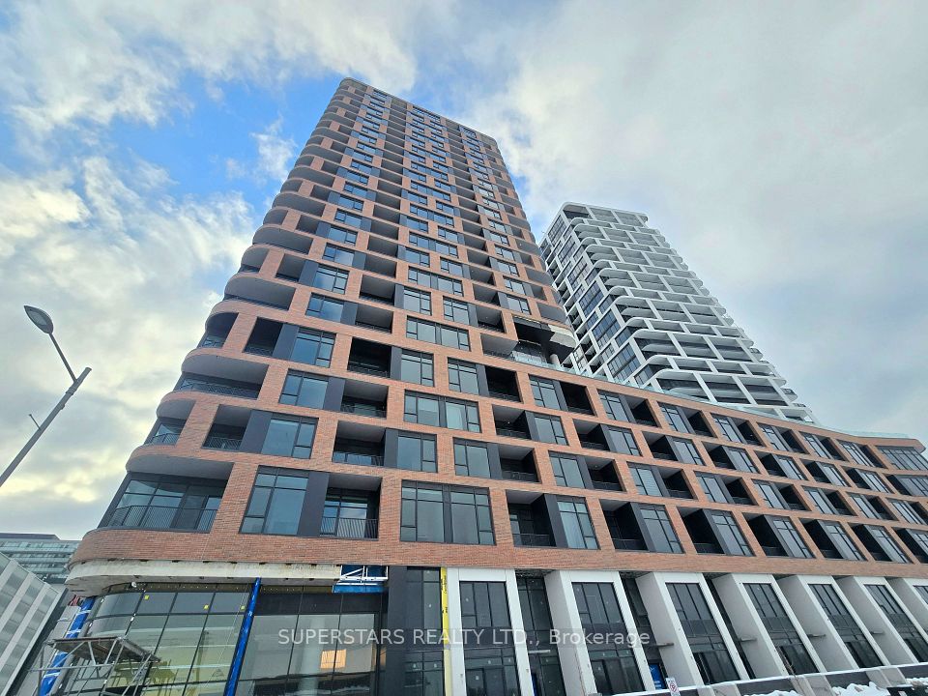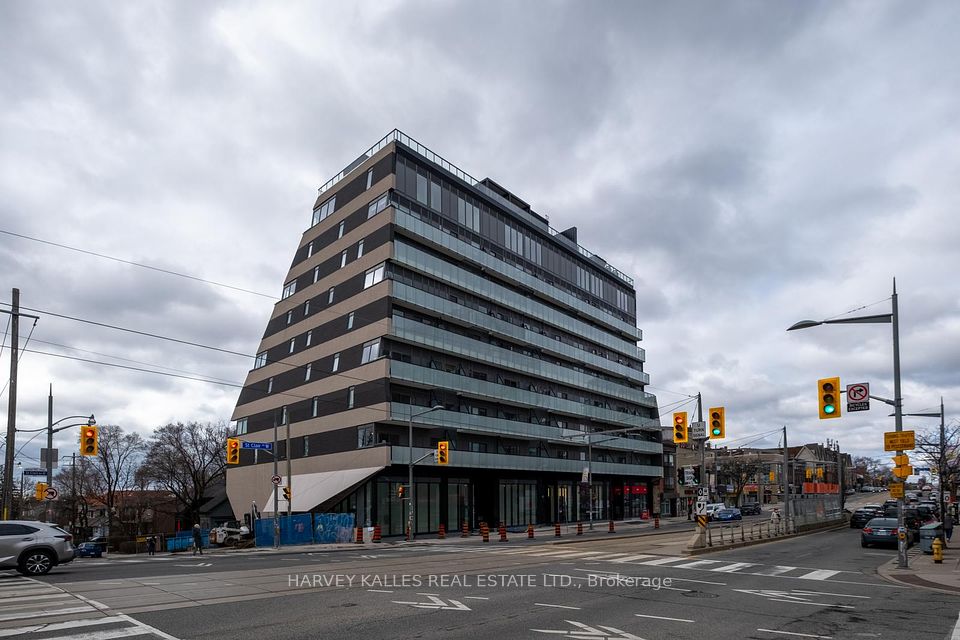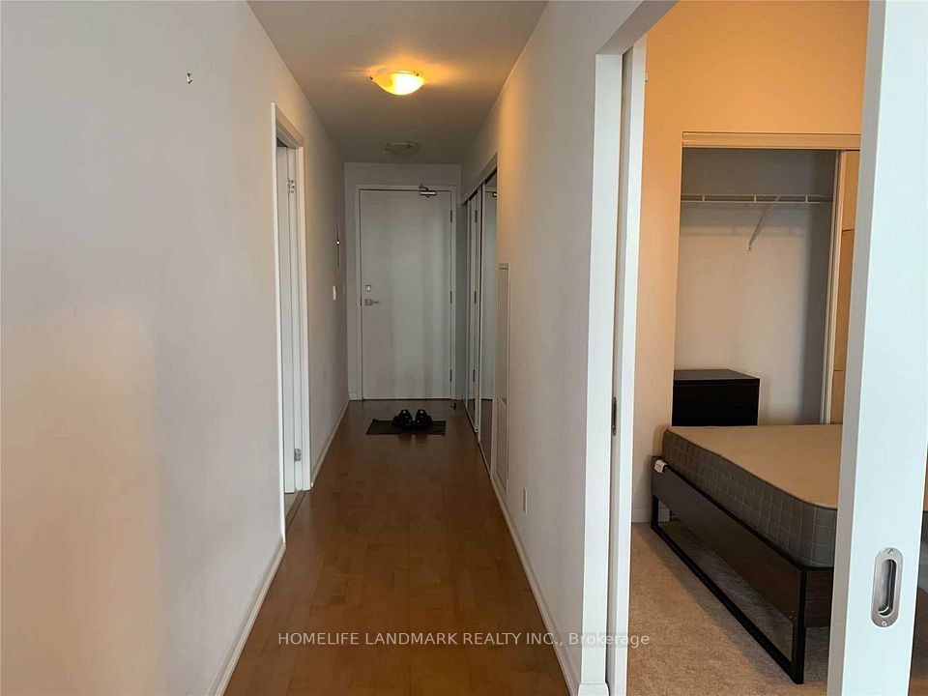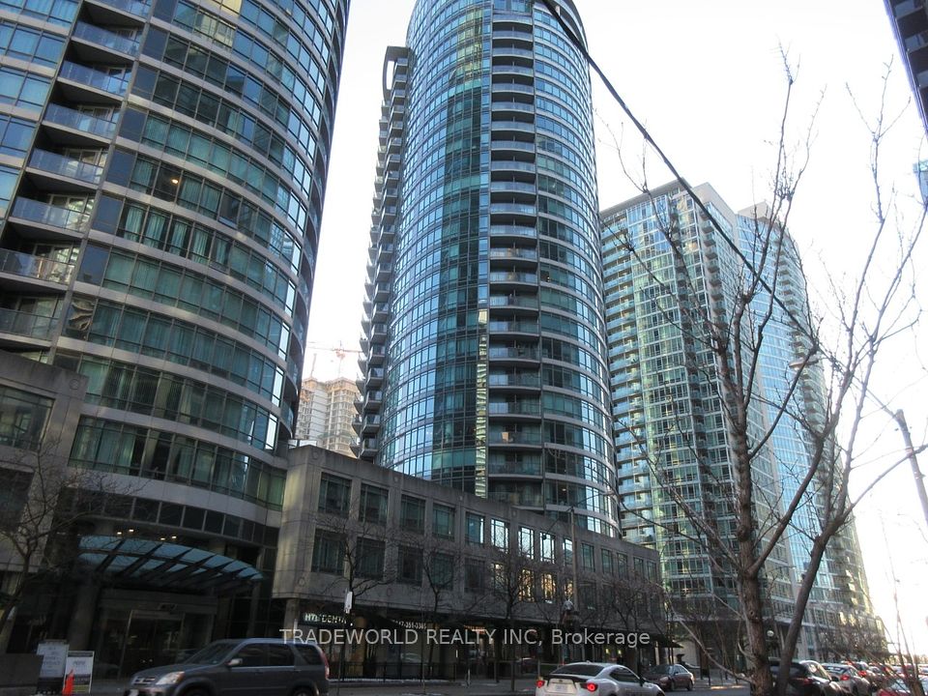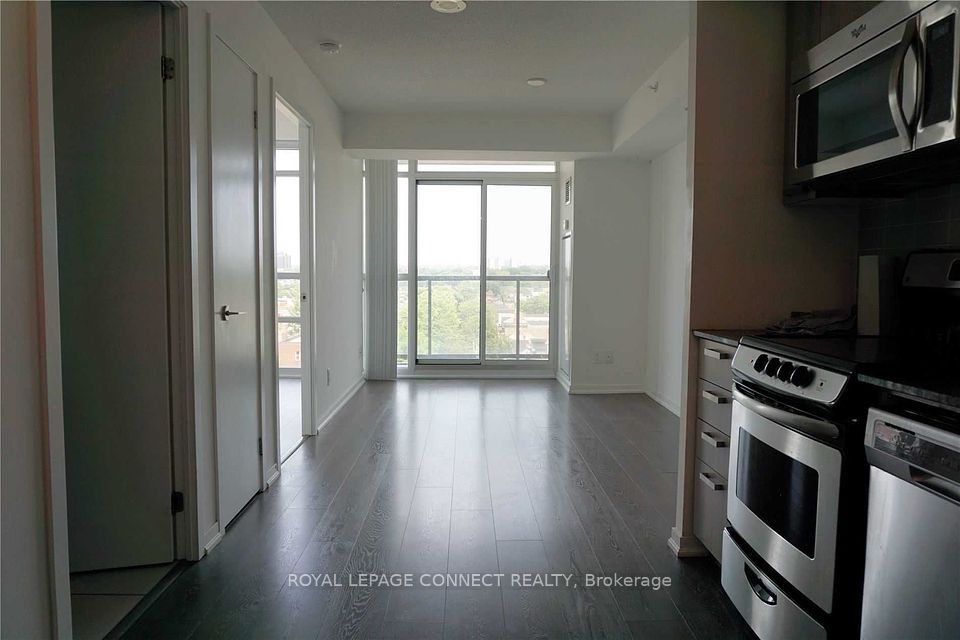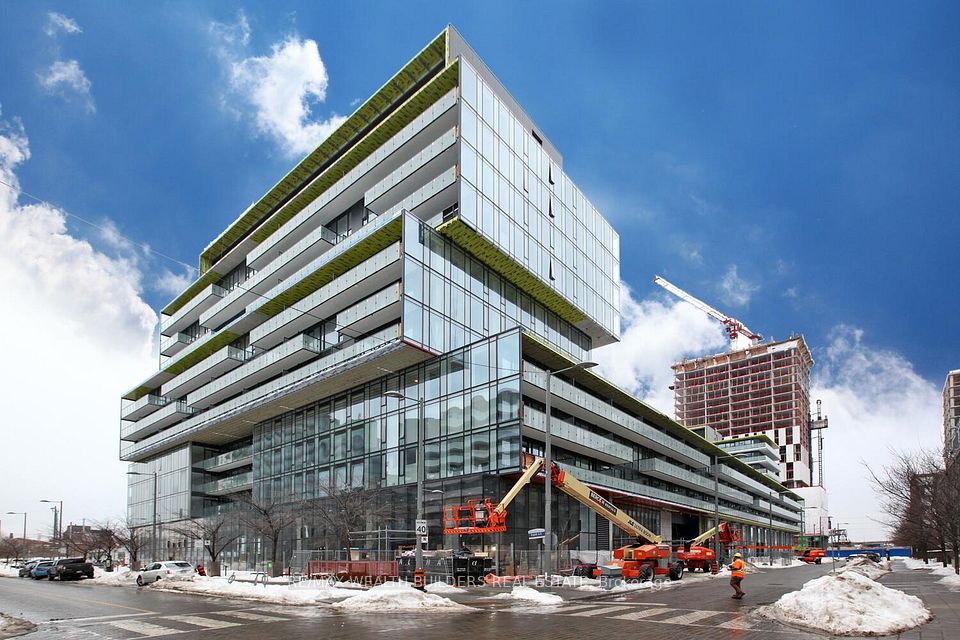$2,950
460 Callaway Road, London, ON N6G 0Z2
Property Description
Property type
Condo Apartment
Lot size
N/A
Style
1 Storey/Apt
Approx. Area
1200-1399 Sqft
Room Information
| Room Type | Dimension (length x width) | Features | Level |
|---|---|---|---|
| Foyer | 1.52 x 3.65 m | Ceramic Floor | Main |
| Living Room | 3.35 x 4.45 m | Hardwood Floor, Electric Fireplace, Pot Lights | Main |
| Dining Room | 2.75 x 4.45 m | Hardwood Floor, Open Concept, Pot Lights | Main |
| Kitchen | 2.74 x 4.46 m | Open Concept, B/I Appliances, Quartz Counter | Main |
About 460 Callaway Road
Available immediately! Welcome to NorthLink, an exceptional development situated on the edge of the prestigious Sunningdale Golf Club. This 1,320 sq. ft., spacious Open concept with many extras includes 2 bedrooms, 2 full bathrooms , laundry in-unit with storage shelving , features a 110 sq. ft. balcony and 1 underground parking, convenient located close to the elevator . Located on the 8th floor, this open-concept unit boasts hardwood flooring throughout, a beautifully tiled kitchen, foyer, and laundry area ( carpet free). The kitchen feature quartz countertops, high end stainless appliances, and a large pantry. Enjoy breathtaking views from your living space that complement the space with a cozy fireplace . Conveniently located near Western University, very close to London Health Sciences Centre(LHSC) Masonville Mall, and grocery stores, this property is surrounded by top-rated public and Catholic schools. The building offers impressive amenities including a party room, billiards, vibrant green spaces, walking trails, tennis courts, and a state-of-the-art fitness room, Golf simulator, even more! Unique opportunity to live in this part of city. Book a visit or call for more details! Tenants pay for their personal hydro.
Home Overview
Last updated
3 days ago
Virtual tour
None
Basement information
None
Building size
--
Status
In-Active
Property sub type
Condo Apartment
Maintenance fee
$0
Year built
--
Additional Details
Price Comparison
Location

Shally Shi
Sales Representative, Dolphin Realty Inc
MORTGAGE INFO
ESTIMATED PAYMENT
Some information about this property - Callaway Road

Book a Showing
Tour this home with Shally ✨
I agree to receive marketing and customer service calls and text messages from Condomonk. Consent is not a condition of purchase. Msg/data rates may apply. Msg frequency varies. Reply STOP to unsubscribe. Privacy Policy & Terms of Service.







