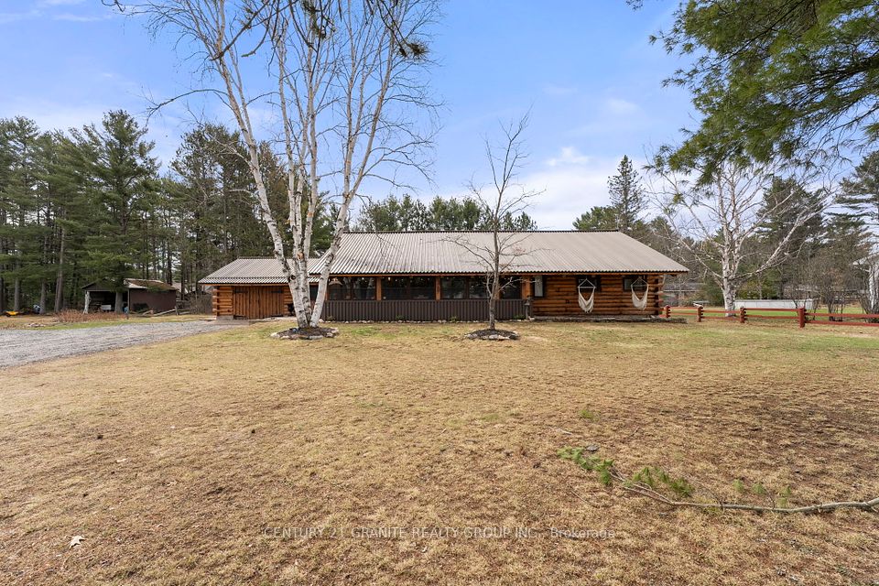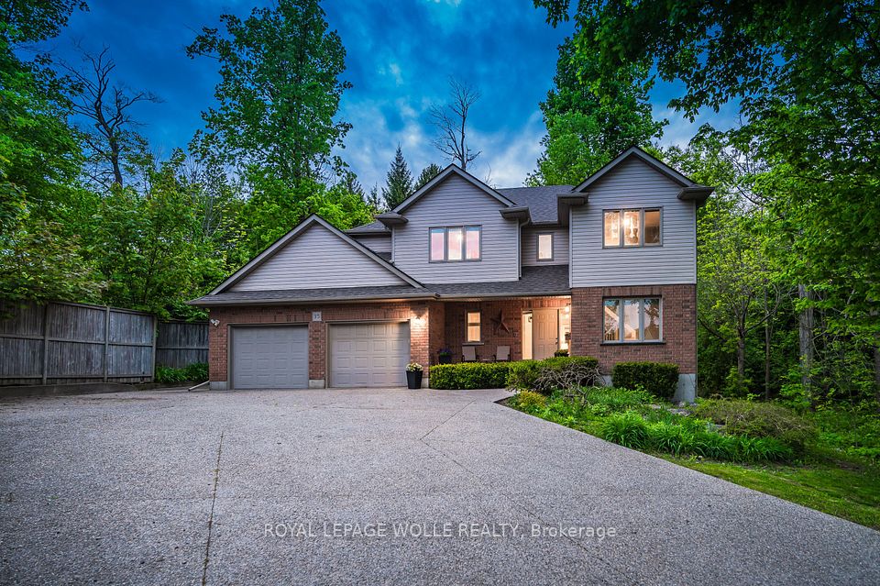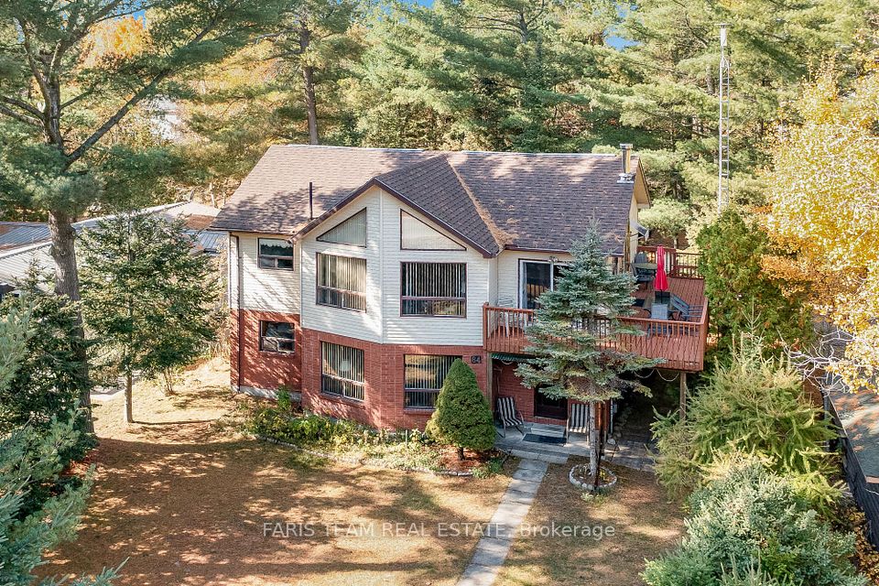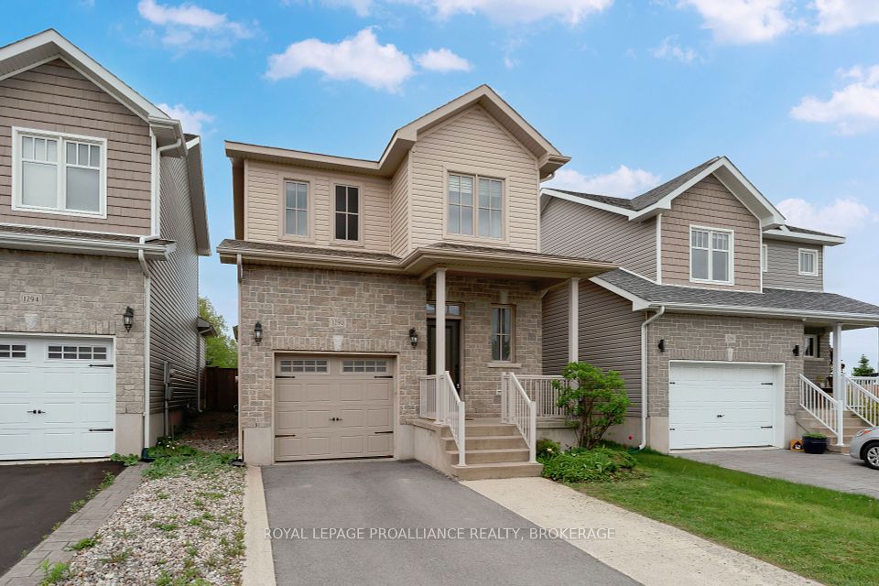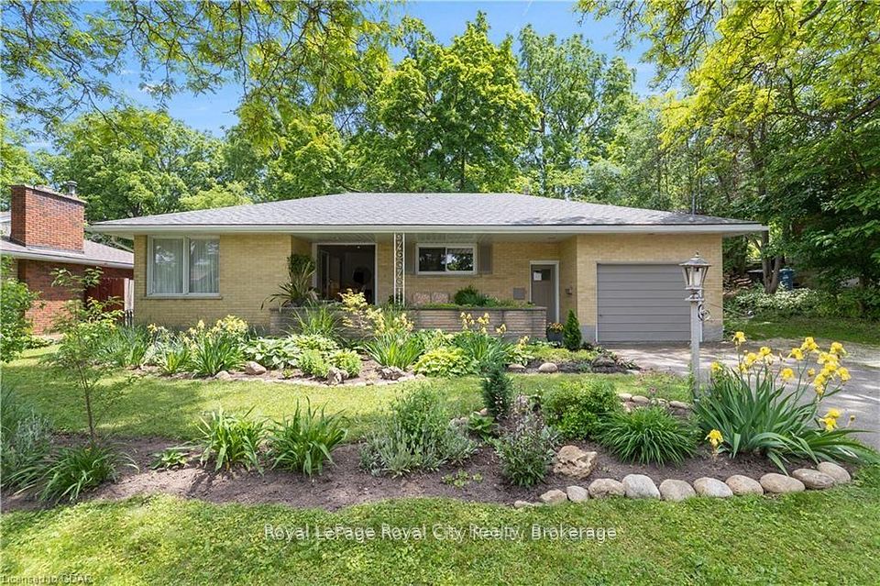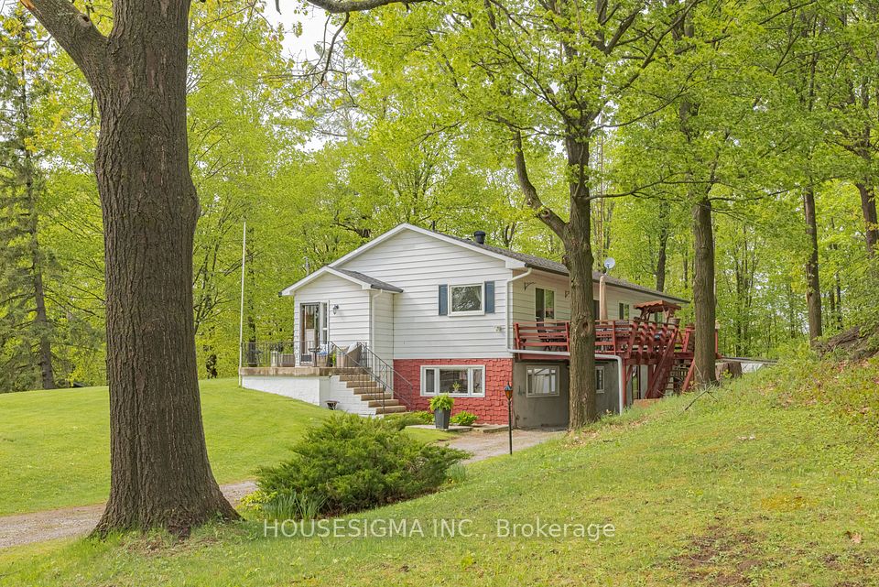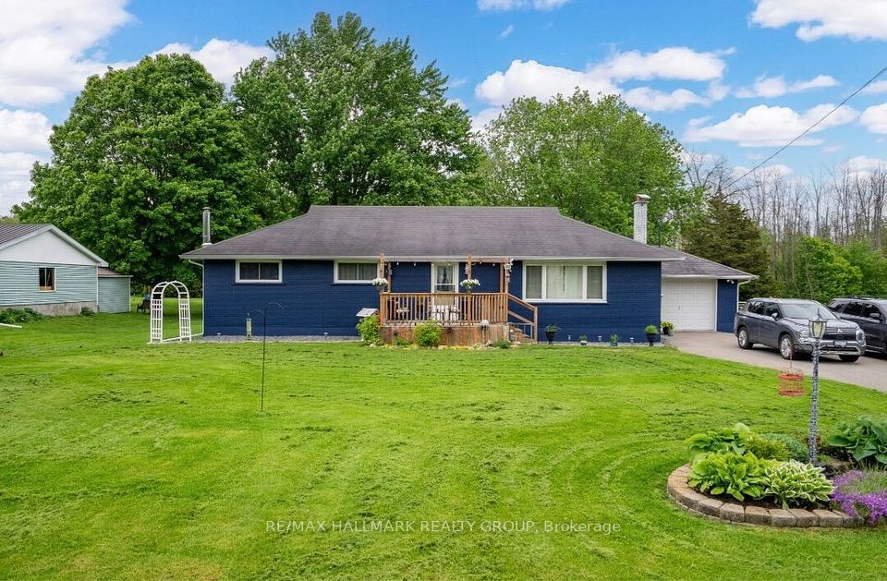$769,900
46 Truax Street, Kawartha Lakes, ON K9V 0E3
Property Description
Property type
Detached
Lot size
N/A
Style
2-Storey
Approx. Area
2000-2500 Sqft
Room Information
| Room Type | Dimension (length x width) | Features | Level |
|---|---|---|---|
| Dining Room | 9.933 x 3.683 m | Combined w/Living | Main |
| Living Room | 9.933 x 3.683 m | Combined w/Dining, Fireplace | Main |
| Kitchen | 6.144 x 3.513 m | Centre Island, W/O To Deck | Main |
| Primary Bedroom | 4.678 x 3.638 m | 6 Pc Ensuite | Upper |
About 46 Truax Street
Welcome To This One-Of-A-Kind Detached Home In Lindsay, Where Style Meets Functionality In Every Detail. Fabulous Curb Appeal! Featuring 4 Spacious Beds Above Grade & A Double Car Garage, This Home Offers An Impressive Open-Concept Main Floor Thats Perfect For Modern Living & Entertaining. The Expansive Great Room Seamlessly Combines The Living & Dining Areas With A Generous Eat-In Kitchen With Island & Stainless Steel Appliances. Step Outside To A Completely Maintenance-Free Backyard Designed For Entertaining, Complete With A Multi-Tiered Deck. The Front Yard Continues The Low-Maintenance Theme With A Beautifully Landscaped Custom Rock GardenNo Grass Cutting Required! Inside, The Home Is Filled With Custom Finishes That Set It Apart From The Rest- A Frosted Glass Wall Insert In The Foyer, A New Hardwood Staircase With Updated Railings & & Pickets Is Accented By Board & Batten Wall Detailing & Designer Wallpaper. The Upper Level Features All-New Laminate Flooring, Updated Trim & 4 Well-Appointed Bedrooms. The Spacious Primary Suite Includes A Walk-In Closet & A Luxurious 5-Pc Ensuite W/ Double Sinks, A Soaker Tub & Walk-In Shower. Two Of The Secondary Bedrooms Offer Unique Custom Feature Walls & A 4-Pc Main Bath Completes The Upper Level. The Fully Finished Basement Provides Even More Living Space With A Large Rec Room & A Custom Wet Bar Featuring A Sleek Stainless Steel IslandPerfect For Entertaining. Located In A Quiet, Family-Friendly Neighbourhood Close To Excellent Schools, This Home Offers A Rare Combination Of Style, Comfort, And Convenience. Truly Unlike Anything Else On The Market. Roof 2024. Patio Door & Some Windows 2023. Laminate, Trim, Hardwood Staircase, Interior Doors/Hardware 2023. Pot Lights 2020.
Home Overview
Last updated
1 day ago
Virtual tour
None
Basement information
Finished
Building size
--
Status
In-Active
Property sub type
Detached
Maintenance fee
$N/A
Year built
--
Additional Details
Price Comparison
Location

Angela Yang
Sales Representative, ANCHOR NEW HOMES INC.
MORTGAGE INFO
ESTIMATED PAYMENT
Some information about this property - Truax Street

Book a Showing
Tour this home with Angela
I agree to receive marketing and customer service calls and text messages from Condomonk. Consent is not a condition of purchase. Msg/data rates may apply. Msg frequency varies. Reply STOP to unsubscribe. Privacy Policy & Terms of Service.






