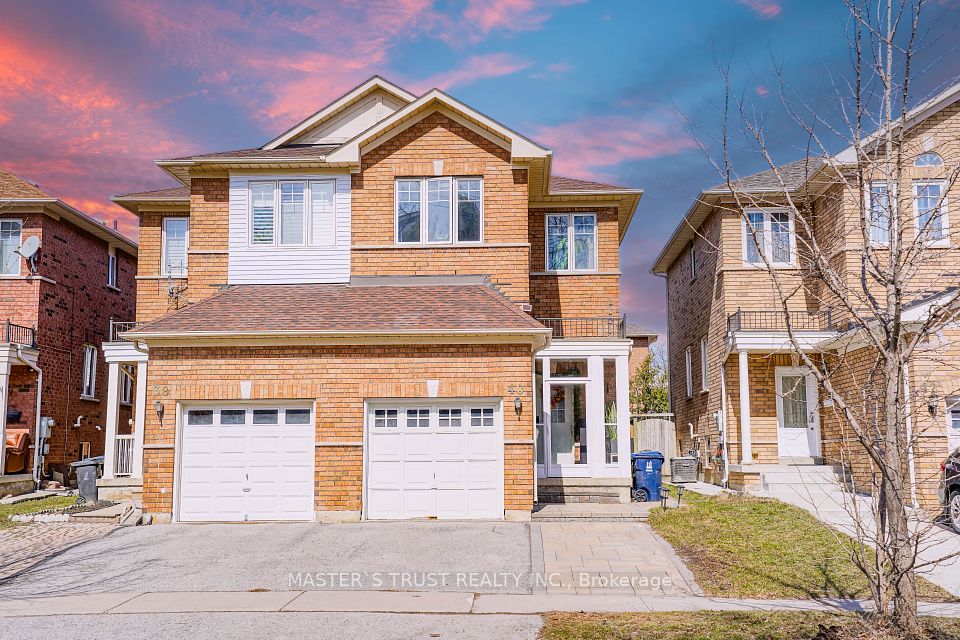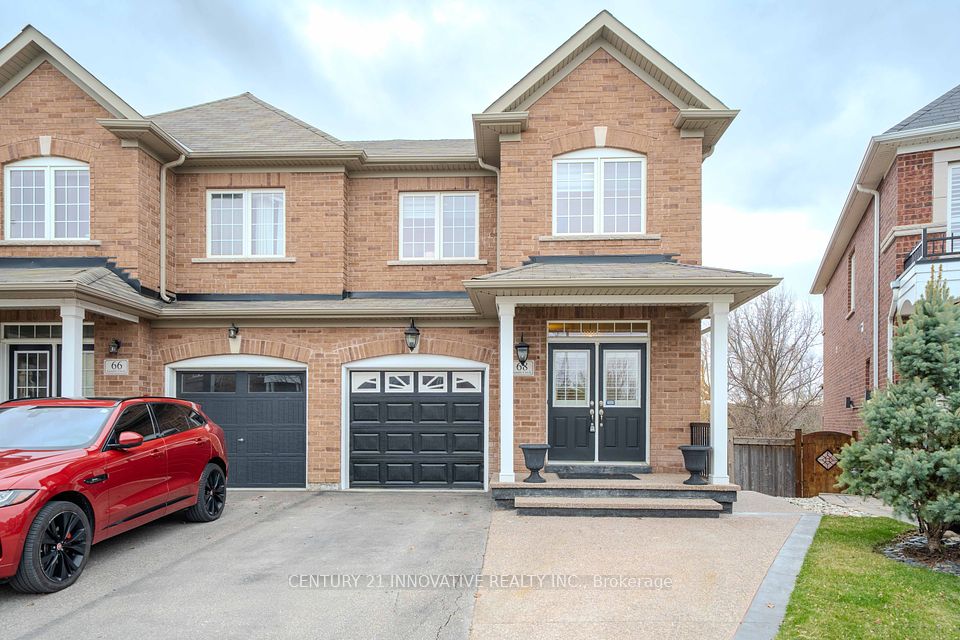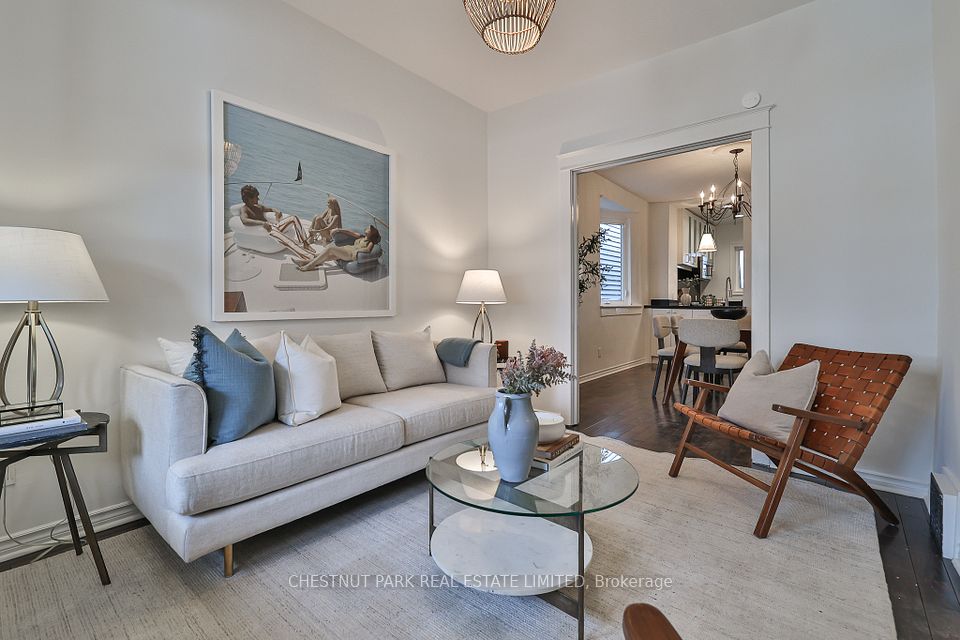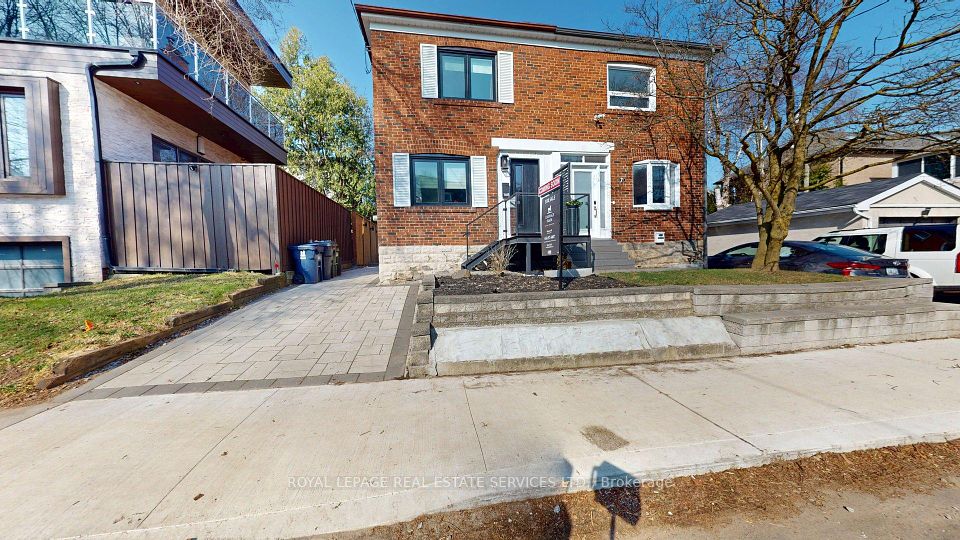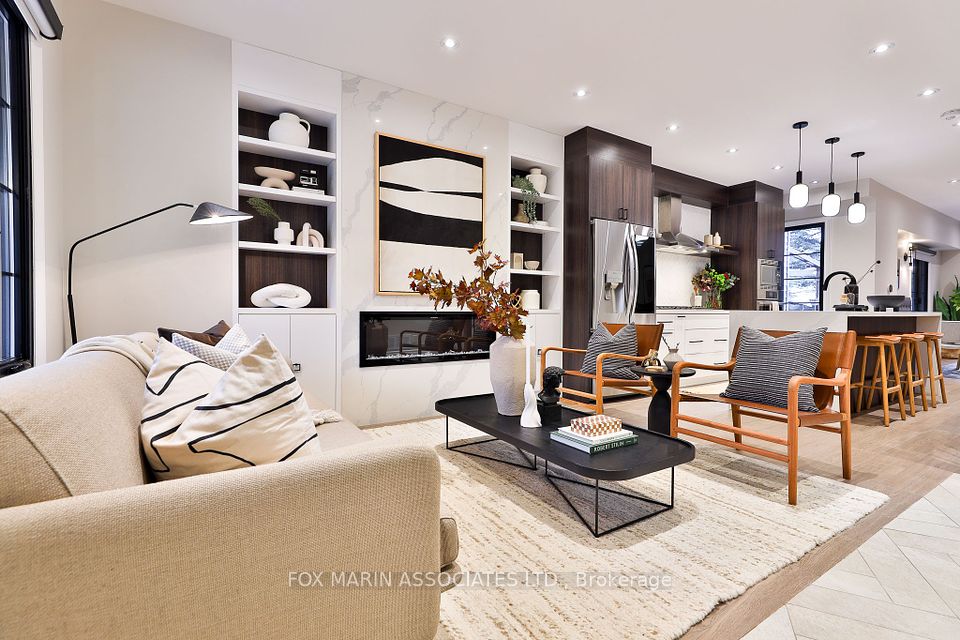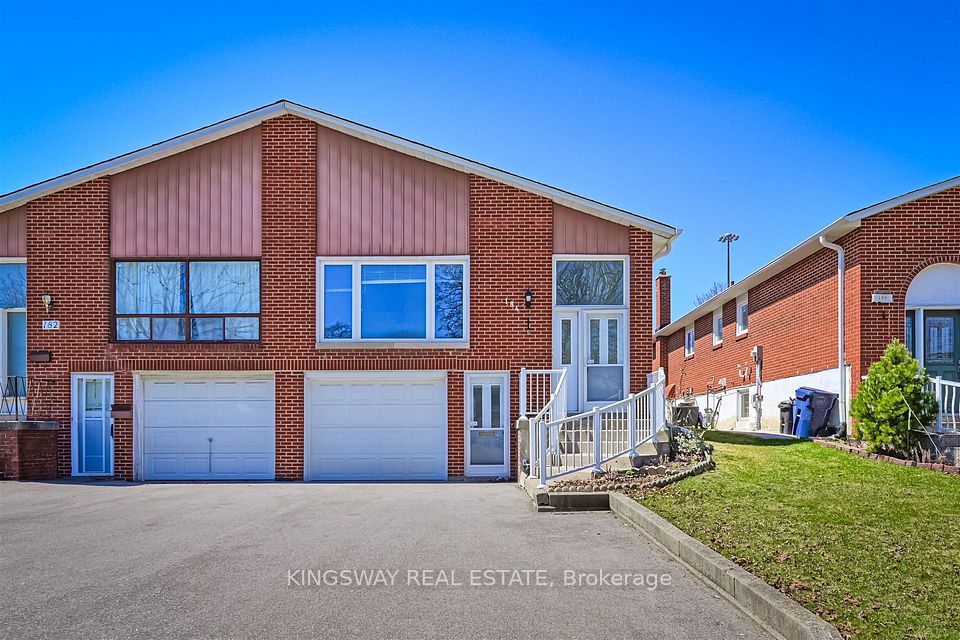$1,775,000
46 Spruce Street, Toronto C08, ON M5A 2H9
Property Description
Property type
Semi-Detached
Lot size
N/A
Style
3-Storey
Approx. Area
N/A Sqft
Room Information
| Room Type | Dimension (length x width) | Features | Level |
|---|---|---|---|
| Foyer | 2.24 x 1.17 m | Hardwood Floor, Crown Moulding, Stained Glass | Main |
| Living Room | 4.65 x 2.74 m | Hardwood Floor, Fireplace, Stained Glass | Main |
| Dining Room | 4.22 x 4.22 m | Hardwood Floor, Large Window, Mirrored Walls | Main |
| Kitchen | 5.79 x 3.15 m | W/O To Deck, Pantry, Staircase | Main |
About 46 Spruce Street
Unleash your creativity and transform this red-brick beauty nestled in the heart of Cabbagetown, surrounded by historic Heritage homes and the lush spruce trees that gave the street its name. With its rich original architectural features, this home is brimming with character, ready for you to infuse your personal style and vision. The vibrant stained glass window casts a magical kaleidoscope of colour across the space, while the elegant cast-iron Victorian fireplace serves as an enchanting focal point, exuding warmth and timeless charm. With soaring ceilings and tall windows that flood the interior with natural light, the home feels airy, open, and inviting. The generous eat-in kitchen seamlessly opens to a deck and fully fenced lush backyard; the perfect space for hosting lively gatherings or enjoying quiet moments in your private outdoor retreat. As you ascend the double staircases, you'll find a space for everyone in the family, with three spacious bedrooms and a full bath on the second level. The loft-like primary suite on the third floor is a true sanctuary complete with its own fireplace, an expansive ensuite bathroom, and a walkout that leads to the potential for a sundeck to relax and unwind. This property is uniquely positioned next to a hidden, private park, shared exclusively with neighbours, offering a serene moment in the middle of the city. Whether you're designing your forever home or looking for a charming investment property, this is a true gem just waiting for the right vision and your TLC. Located in vibrant and celebrated Cabbagetown, you'll have access to an array of trendy restaurants, cafes, and boutique shops, plus you're only a block away from Riverdale Park, a true community treasure. Enjoy unmatched convenience, with minutes-to-downtown access and easy entry to the DVP. Not to mention, you'll love the rare benefit of parking on both sides of the street. This is an opportunity you don't want to miss!
Home Overview
Last updated
Mar 20
Virtual tour
None
Basement information
Unfinished
Building size
--
Status
In-Active
Property sub type
Semi-Detached
Maintenance fee
$N/A
Year built
--
Additional Details
Price Comparison
Location

Shally Shi
Sales Representative, Dolphin Realty Inc
MORTGAGE INFO
ESTIMATED PAYMENT
Some information about this property - Spruce Street

Book a Showing
Tour this home with Shally ✨
I agree to receive marketing and customer service calls and text messages from Condomonk. Consent is not a condition of purchase. Msg/data rates may apply. Msg frequency varies. Reply STOP to unsubscribe. Privacy Policy & Terms of Service.






