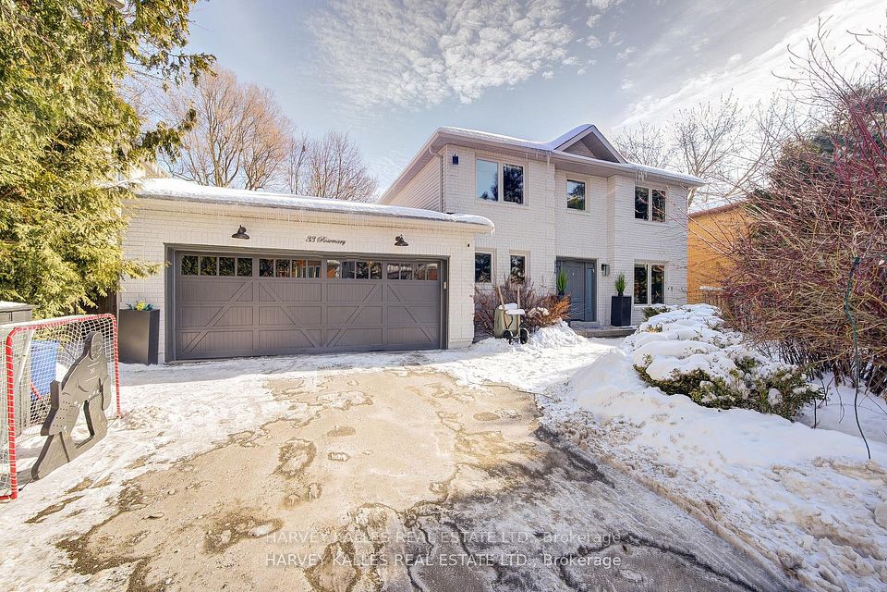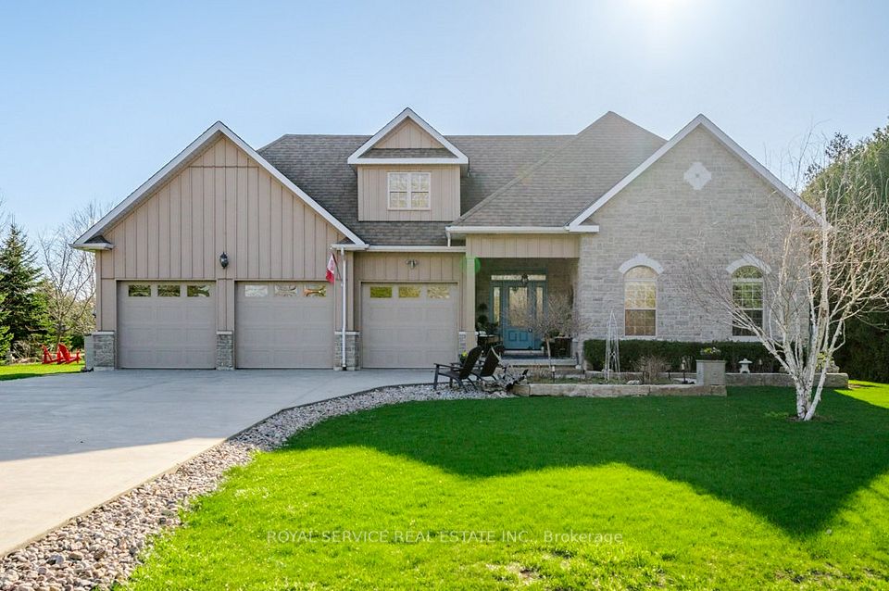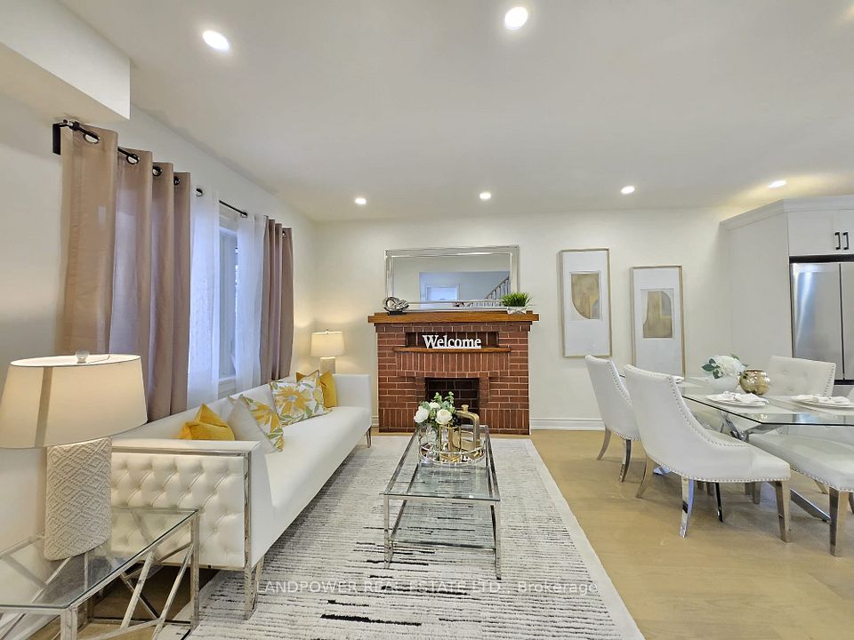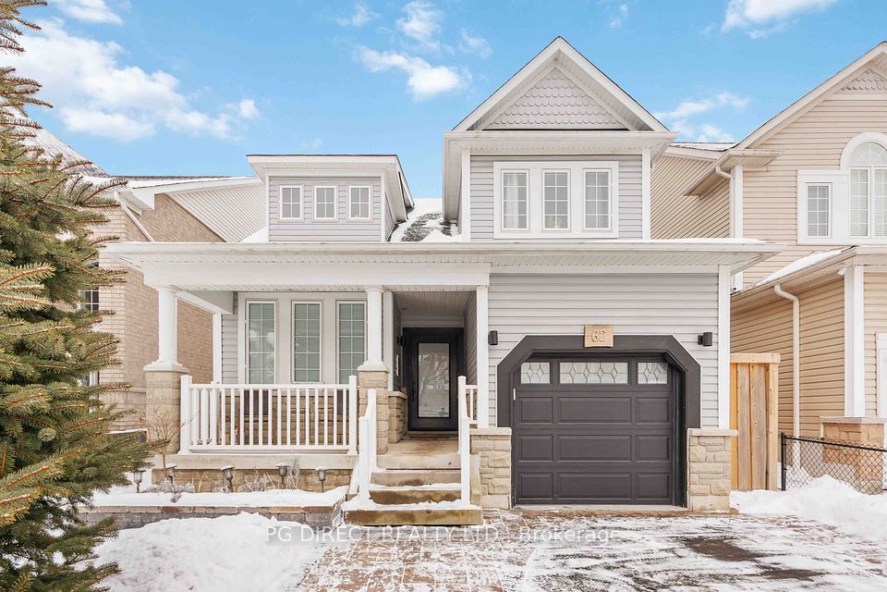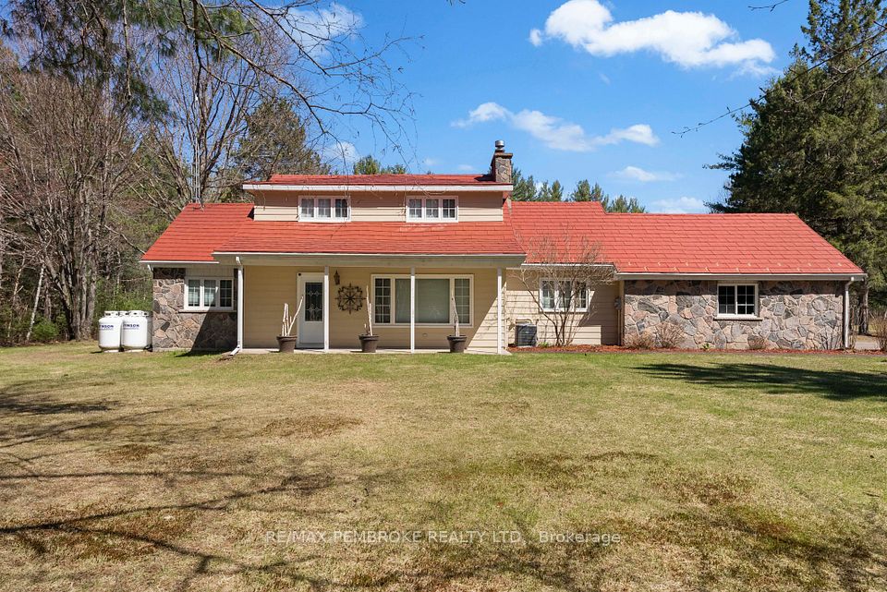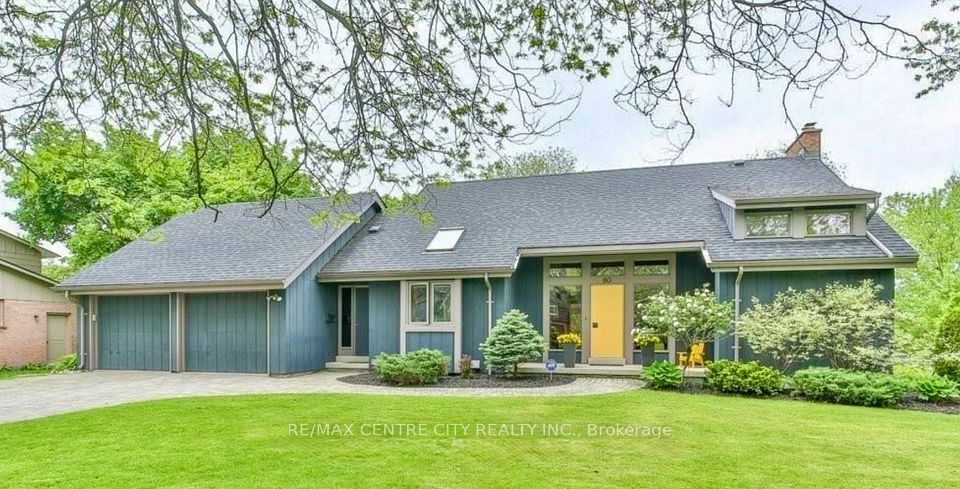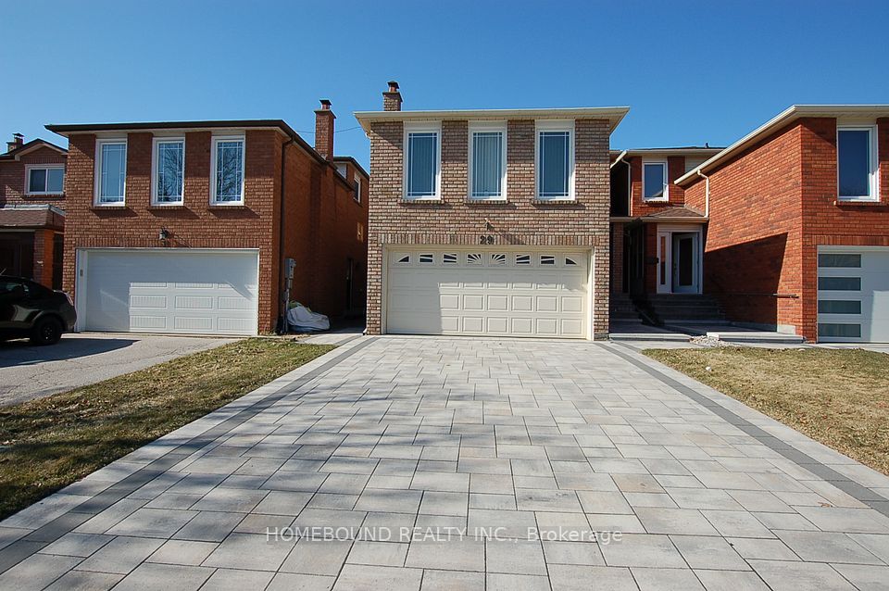$1,599,900
46 O'Reilly Lane, Kawartha Lakes, ON K0M 2C0
Property Description
Property type
Detached
Lot size
< .50
Style
Sidesplit 3
Approx. Area
3500-5000 Sqft
Room Information
| Room Type | Dimension (length x width) | Features | Level |
|---|---|---|---|
| Living Room | 7.47 x 5.99 m | N/A | Main |
| Kitchen | 3.84 x 3.68 m | N/A | Main |
| Bedroom | 3.4 x 3.43 m | N/A | Second |
| Bedroom | 3.56 x 2.77 m | N/A | Second |
About 46 O'Reilly Lane
Welcome to lakefront luxury living at its finest! This stunning Lake Scugog home boasts 100 feet of waterfront, offering unparalleled views and endless recreational opportunities. Step into the main house (Left Door) through a split-level front entrance, where you'll discover an open concept living, dining, and kitchen area, complete with a chef's island, solid surface counters, and ample storage space. Enjoy seamless indoor-outdoor living with a walkout to a private deck, above-ground pool, and breathtaking lake vistas. Upstairs, three bedrooms await, accompanied by a convenient 3-piece bathroom.Lower level beckons with a cozy rec room featuring a gorgeous entertaining bar and fireplace, perfect for gatherings with family and friends. Additional amenities include a mudroom, access to the attached double car garage, and a soothing exterior hot tub.Luxury doesn't end there this property also features a second full home (Right Door) with a separate entrance and foyer, a spacious chef's kitchen, and a grand great room with floor-to-ceiling windows framing enchanting views. Two bedrooms and 3 bathroom with a glass shower provide ample accommodation.Below, two separate lower levels offer endless possibilities a full workshop for the hobbyist and a recreational area for leisure activities, both complemented by a full bathroom, utility area, and laundry facilities. Efficiency meets elegance with geothermal heating and cooling, featuring a lake loop system that ensures minimal utility costs year-round. Outside, a sprawling country lot beckons, complete with a lakeside gazebo, dock, and dry boathouse/shed, providing the ultimate lakefront lifestyle.Experience the best of both worlds, secluded country living with the convenience of lake access. Set sail from your own backyard and explore the Trent Waterway, with easy access to Sturgeon and Cameron Lakes via the Lindsay locks. Don't miss this rare opportunity of luxurious lakefront living, perfect for multi-family enjoyment.
Home Overview
Last updated
1 day ago
Virtual tour
None
Basement information
Finished with Walk-Out, Full
Building size
--
Status
In-Active
Property sub type
Detached
Maintenance fee
$N/A
Year built
2024
Additional Details
Price Comparison
Location

Shally Shi
Sales Representative, Dolphin Realty Inc
MORTGAGE INFO
ESTIMATED PAYMENT
Some information about this property - O'Reilly Lane

Book a Showing
Tour this home with Shally ✨
I agree to receive marketing and customer service calls and text messages from Condomonk. Consent is not a condition of purchase. Msg/data rates may apply. Msg frequency varies. Reply STOP to unsubscribe. Privacy Policy & Terms of Service.






