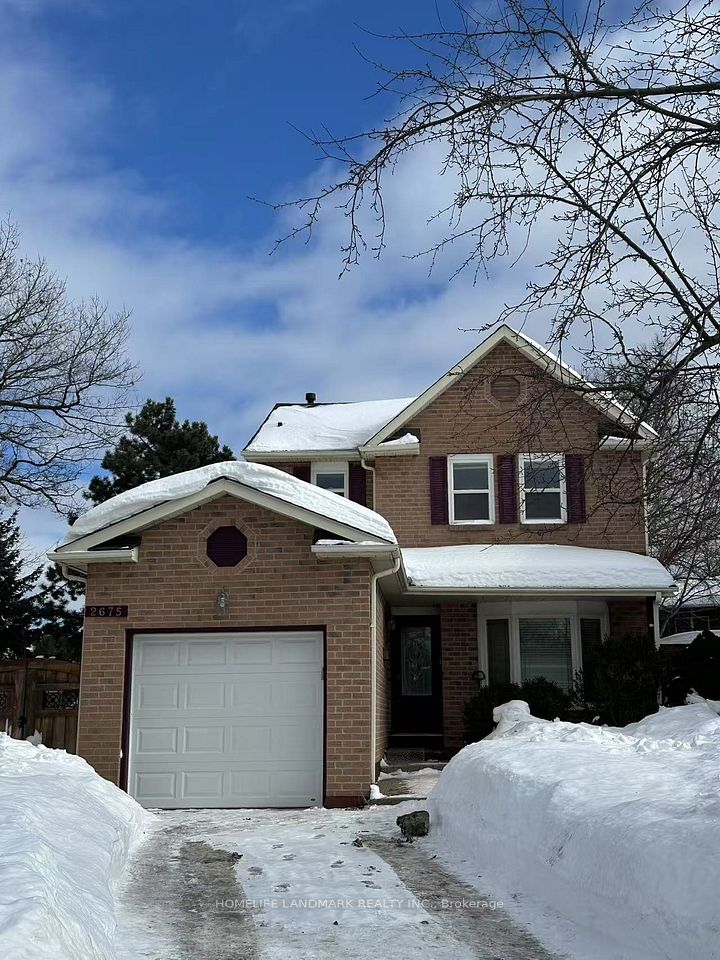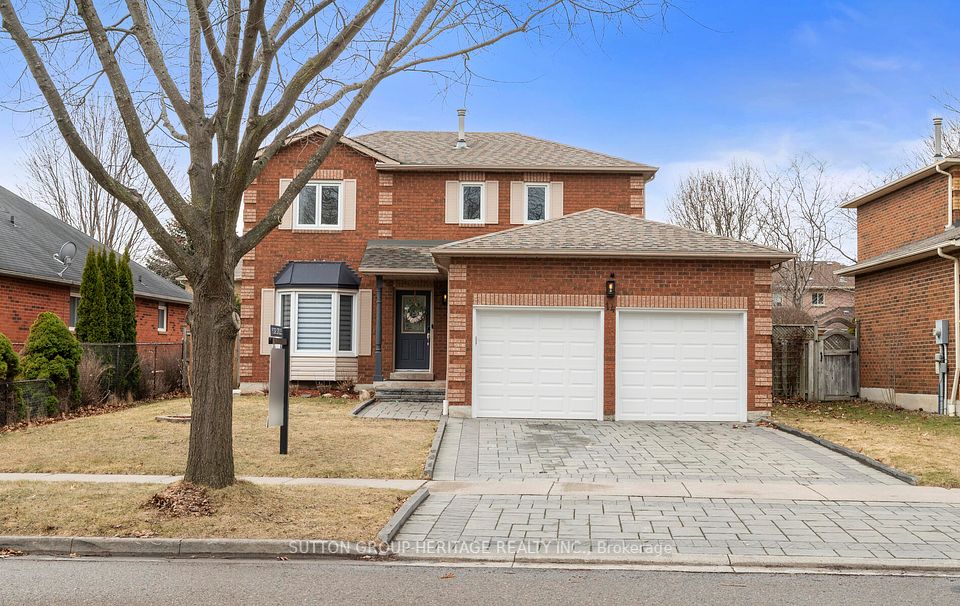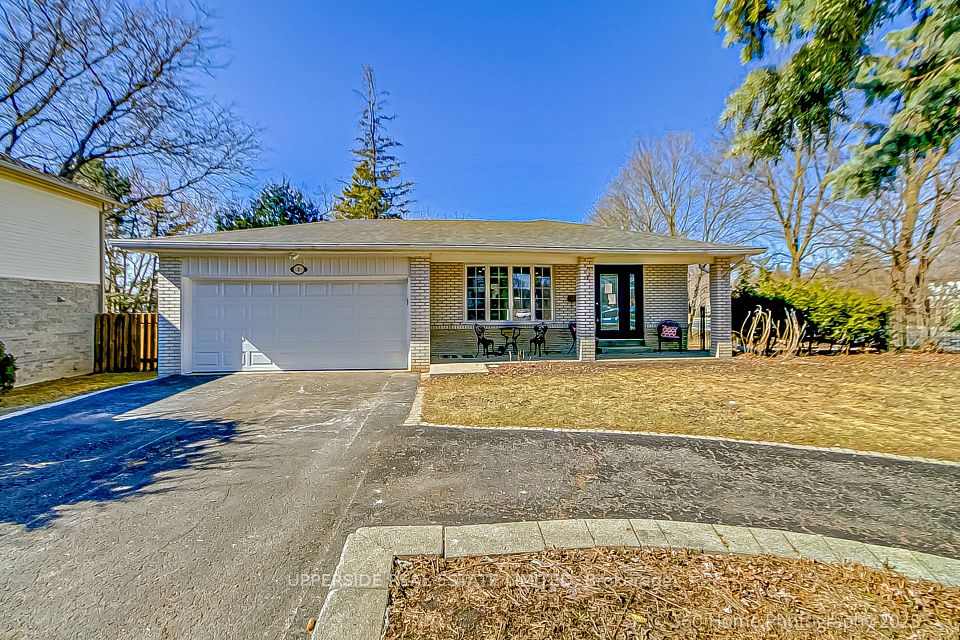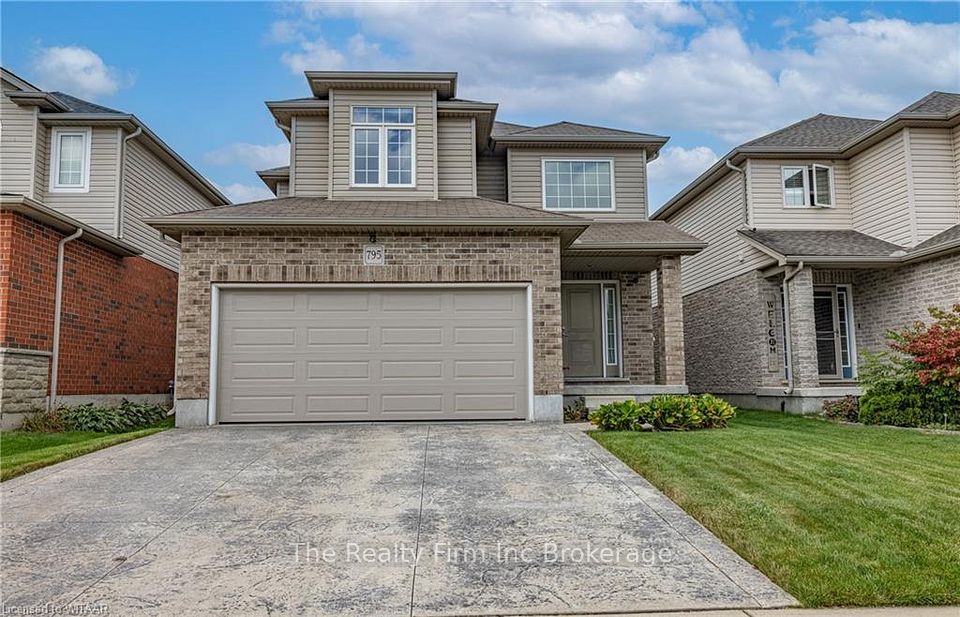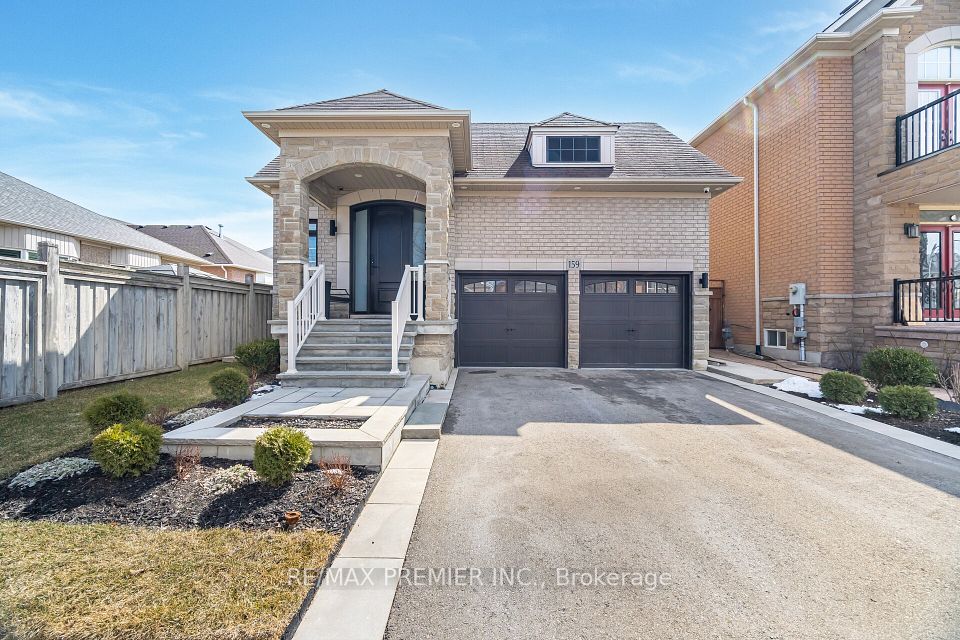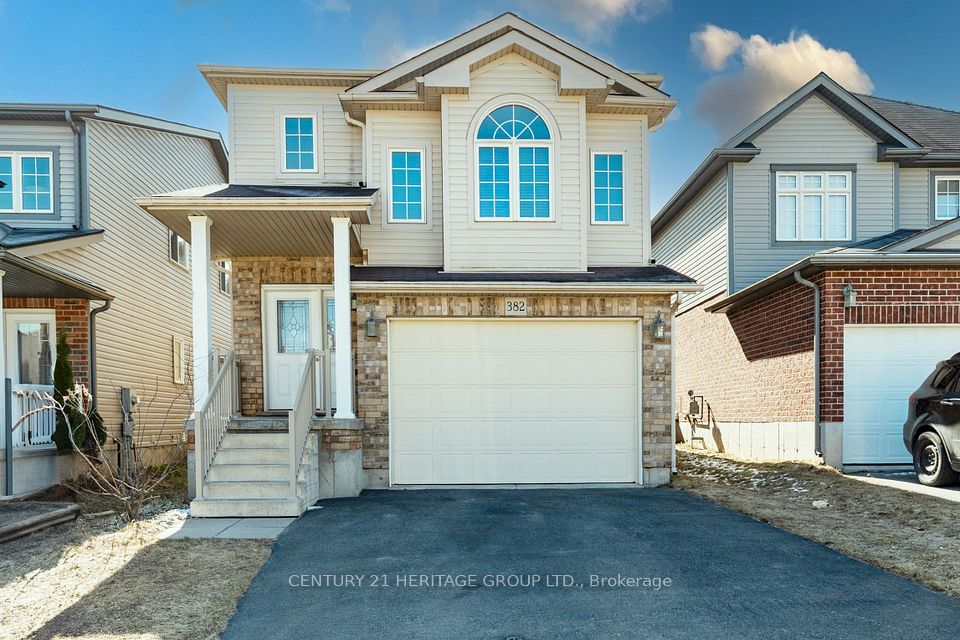$1,089,900
46 Metcalfe Court, Halton Hills, ON L7G 4N9
Property Description
Property type
Detached
Lot size
N/A
Style
Sidesplit 4
Approx. Area
1500-2000 Sqft
Room Information
| Room Type | Dimension (length x width) | Features | Level |
|---|---|---|---|
| Living Room | 0.52 x 4.78 m | Hardwood Floor, Window | Main |
| Dining Room | 3.51 x 3.17 m | Hardwood Floor, Window, Overlooks Ravine | Main |
| Kitchen | 3.41 x 4.46 m | Eat-in Kitchen, Pantry, Overlooks Ravine | Main |
| Family Room | 5.27 x 3.17 m | W/O To Deck, Fireplace | Lower |
About 46 Metcalfe Court
**NO INTERIOR PHOTOS FOR PRIVACY OF SELLER, HOME SHOWS BEAUTIFULLY INSIDE** 46 Metcalfe Court is the perfect family home in a beautiful location; not only does the property back onto the ravine and Hungry Hollow Trail system but being located close to the end of this cul de sac gives extra privacy. This 4-level side split has been lovingly updated and maintained. The main living levels showcase hardwood floors, gorgeous ravine views from the kitchen, family and dining rooms and a woodburning fireplace in the family room. The eat-in kitchen features a gas stove, built-in appliances and newer, large window. Upstairs you will find 3 great sized bedrooms, new carpets (2021) and the main 4-piece bathroom with beautiful soaker tub. The primary has the added benefit of a 2-piece ensuite and walk-in closet. The finished basement complete with workshop and rec room adds extra living space for the family to enjoy. Outside, in the fully fence backyard, you'll love the large deck with walkouts from the family room where you can enjoy stunning ravine views with tons of space for the kids to play. Additional features are upgraded electrical breaker panel (2015), new roof shingles (2017), new garage doors (2022).
Home Overview
Last updated
5 days ago
Virtual tour
None
Basement information
Half, Partially Finished
Building size
--
Status
In-Active
Property sub type
Detached
Maintenance fee
$N/A
Year built
--
Additional Details
Price Comparison
Location

Shally Shi
Sales Representative, Dolphin Realty Inc
MORTGAGE INFO
ESTIMATED PAYMENT
Some information about this property - Metcalfe Court

Book a Showing
Tour this home with Shally ✨
I agree to receive marketing and customer service calls and text messages from Condomonk. Consent is not a condition of purchase. Msg/data rates may apply. Msg frequency varies. Reply STOP to unsubscribe. Privacy Policy & Terms of Service.






