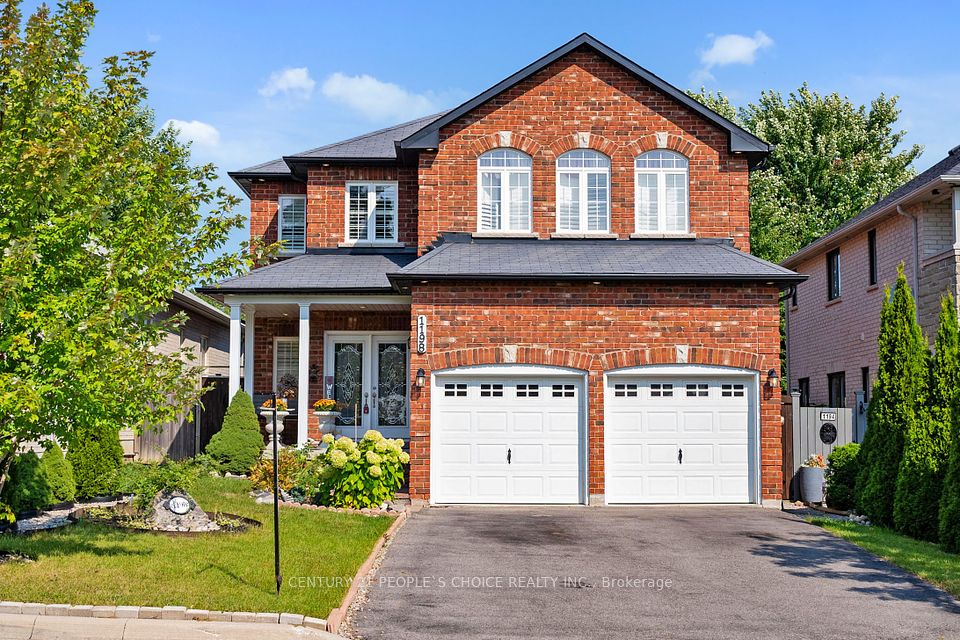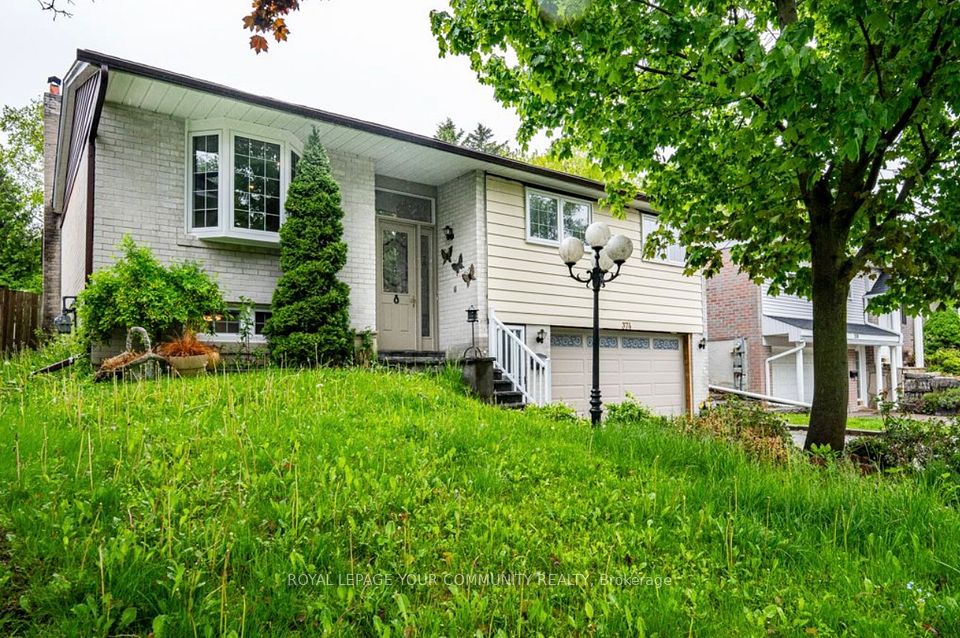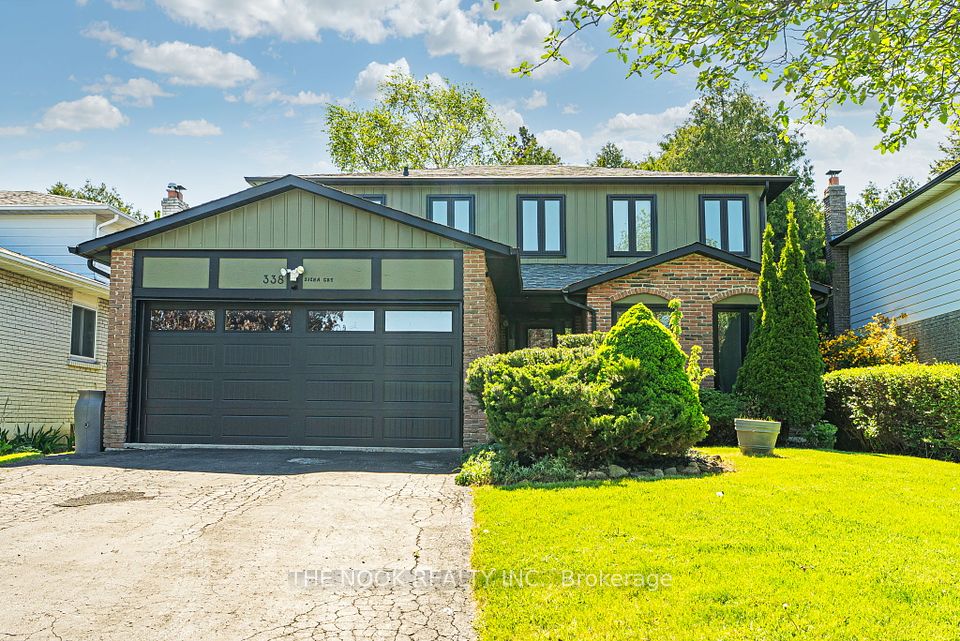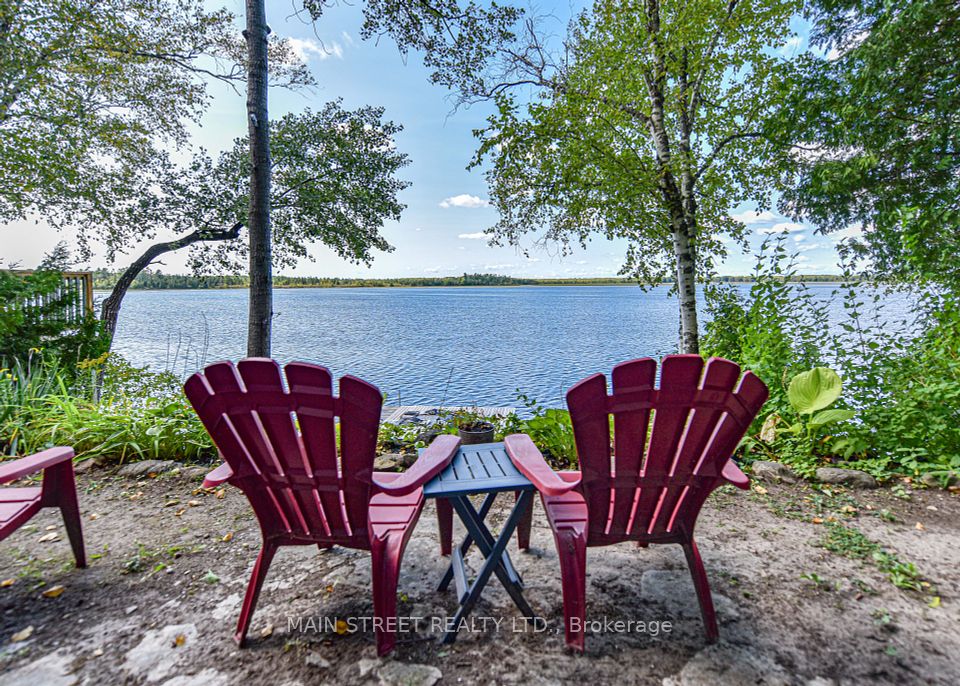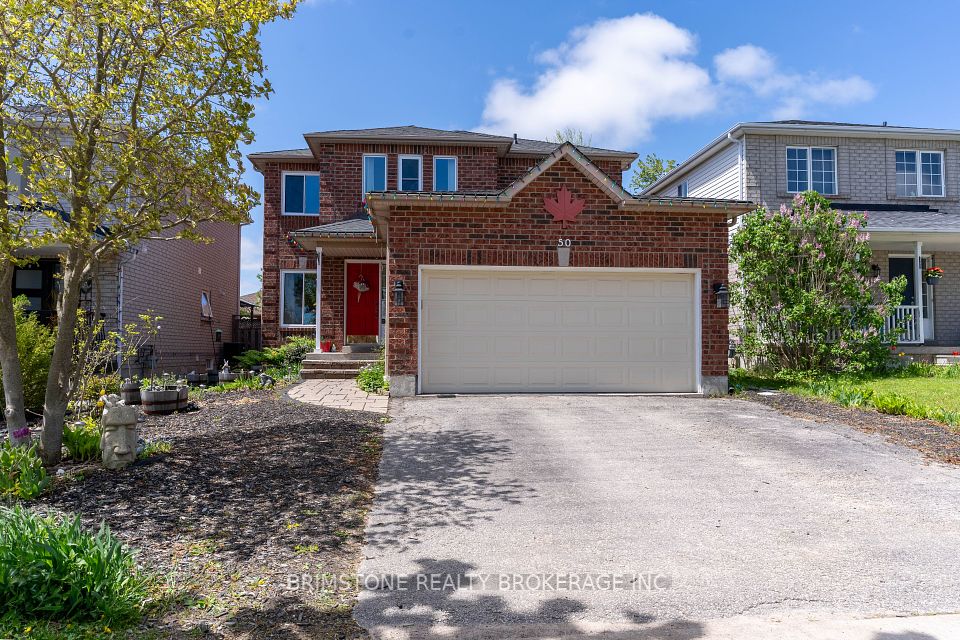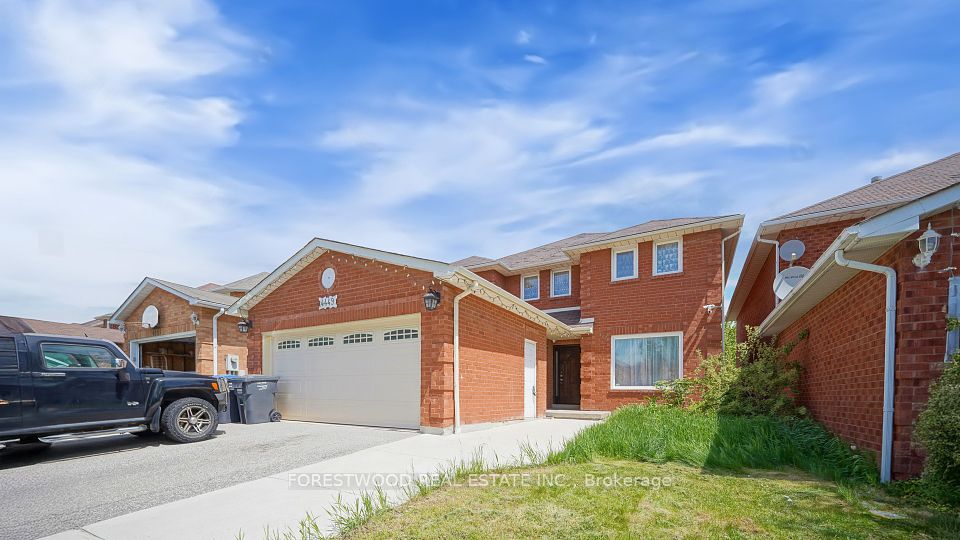$899,000
46 Ilfracombe Crescent, Toronto E04, ON M1R 3R8
Property Description
Property type
Detached
Lot size
N/A
Style
Bungalow
Approx. Area
1100-1500 Sqft
Room Information
| Room Type | Dimension (length x width) | Features | Level |
|---|---|---|---|
| Kitchen | 2.82 x 2.78 m | Hardwood Floor, B/I Appliances, Window | Main |
| Living Room | 4.52 x 3.81 m | Hardwood Floor, Large Window | Main |
| Dining Room | 2.82 x 2.79 m | Hardwood Floor, Combined w/Kitchen | Main |
| Primary Bedroom | 6.09 x 3.54 m | Hardwood Floor, Side Door, Window | Main |
About 46 Ilfracombe Crescent
Rare Extra-Large 4-Bedroom Bungalow In Sought-After Wexford/Maryvale!Welcome To This Beautifully Maintained And Spacious Bungalow Nestled In The Heart Of The Highly Desirable Wexford/Maryvale Community. Boasting Over 1,300 Sq Ft On The Main Floor Plus Nearly 1,000 Sq Ft Of Finished Basement Space, This Rare 4-Bedroom Gem Offers Exceptional Value And Versatility For Families, Investors, Or Those Seeking Multigenerational Living Options.Step Inside To Discover Hardwood Floors Throughout The Main Level And Laminate Flooring In The Fully Finished Basement, Providing Comfort In Every Corner. The Fully Fenced Backyard Offers Privacy And The Perfect Outdoor Space For Entertaining, Gardening, Or Relaxing With Loved Ones.Located In A Family-Friendly Neighbourhood, You're Just A Short Walk To TTC, Warden Avenue, Top-Rated Public And Catholic Schools, And An Array Of Local, Family-Owned, And Multicultural Shops And Dining Spots. Commuting Is A Breeze With Hwy 401 & 404/DVP Just Minutes Away.This Well-Loved Home Also Includes Recent Updates Such As A Furnace (2019) And Comes With A Favourable Pre-Listing Inspection Available Upon Request, Giving Peace Of Mind To Future Owners.Whether You're Looking To Move In And Make It Your Own Or Invest In A High-Potential Property, This Is A Rare Opportunity To Own A Piece Of The Vibrant Wexford/Maryvale Community. Don't Miss Out!
Home Overview
Last updated
May 12
Virtual tour
None
Basement information
Separate Entrance, Apartment
Building size
--
Status
In-Active
Property sub type
Detached
Maintenance fee
$N/A
Year built
2024
Additional Details
Price Comparison
Location

Angela Yang
Sales Representative, ANCHOR NEW HOMES INC.
MORTGAGE INFO
ESTIMATED PAYMENT
Some information about this property - Ilfracombe Crescent

Book a Showing
Tour this home with Angela
I agree to receive marketing and customer service calls and text messages from Condomonk. Consent is not a condition of purchase. Msg/data rates may apply. Msg frequency varies. Reply STOP to unsubscribe. Privacy Policy & Terms of Service.






