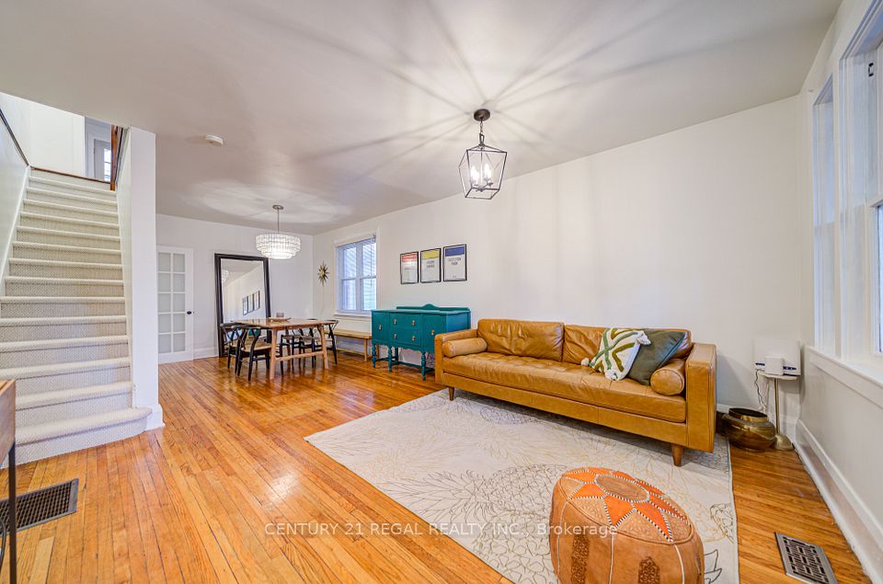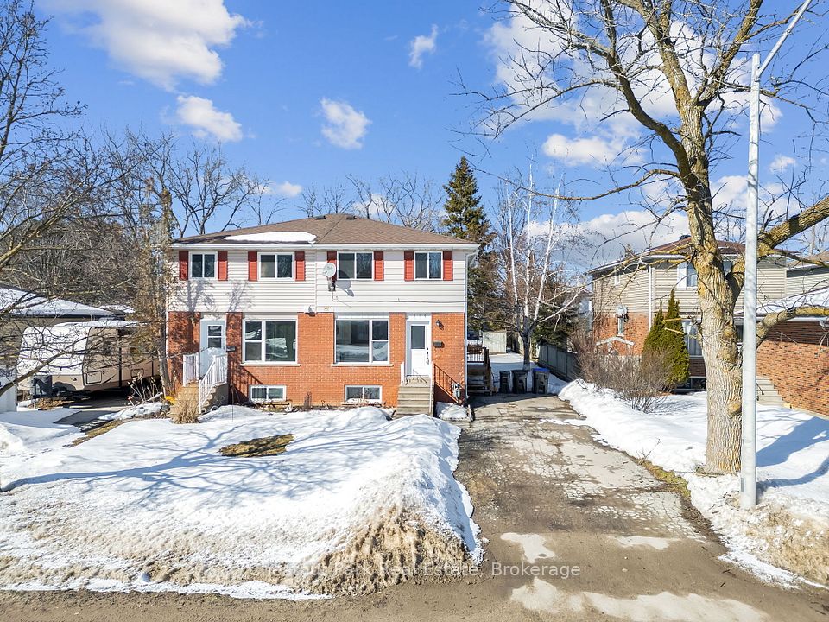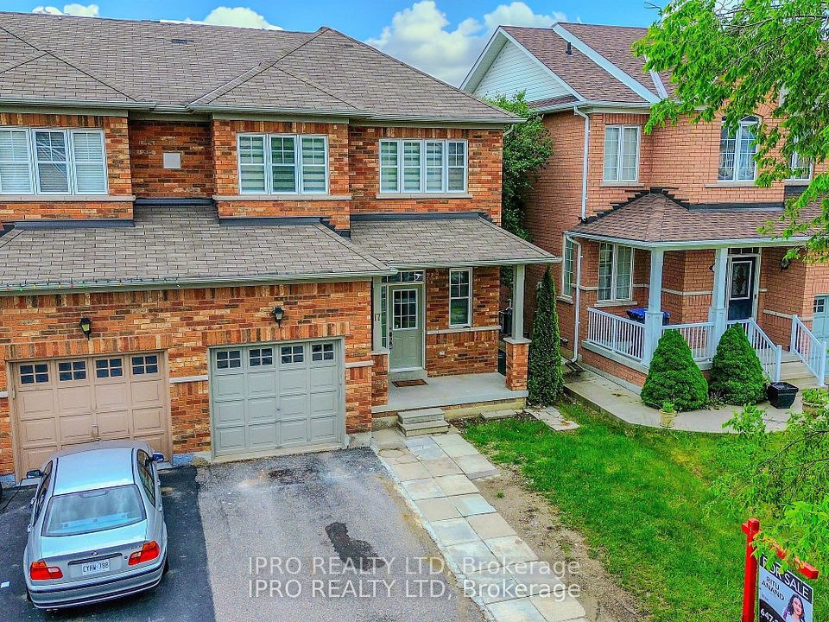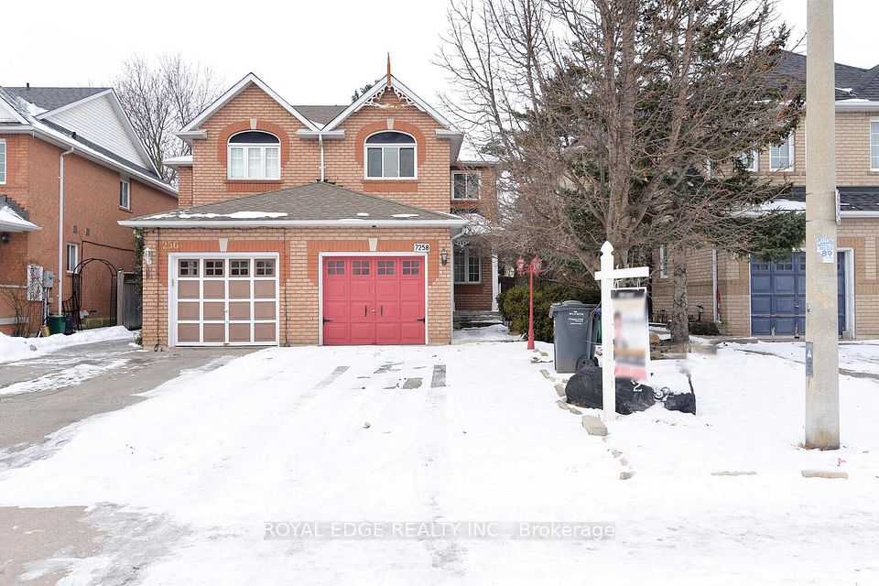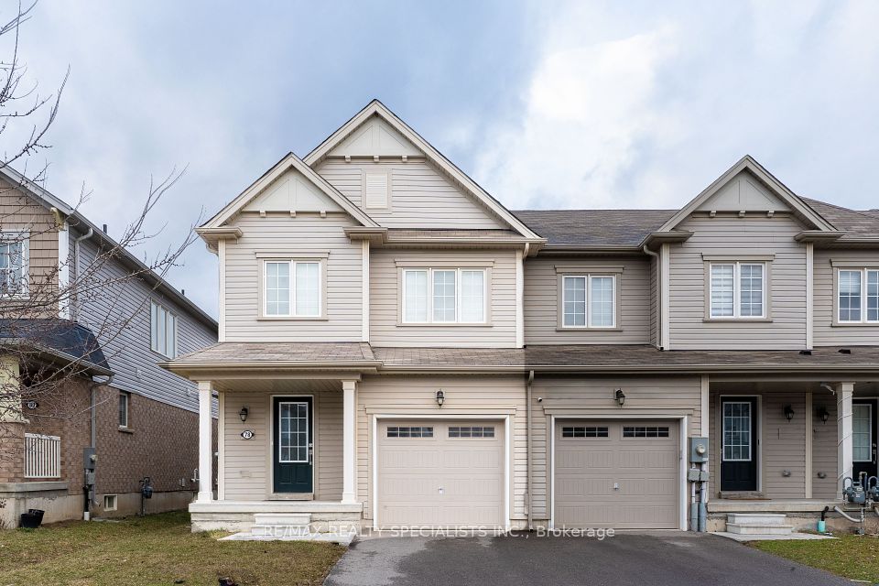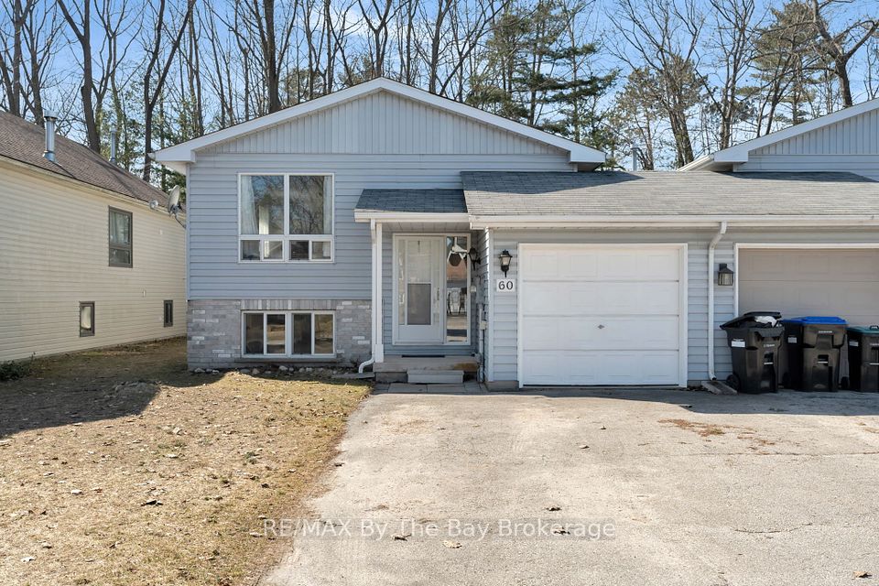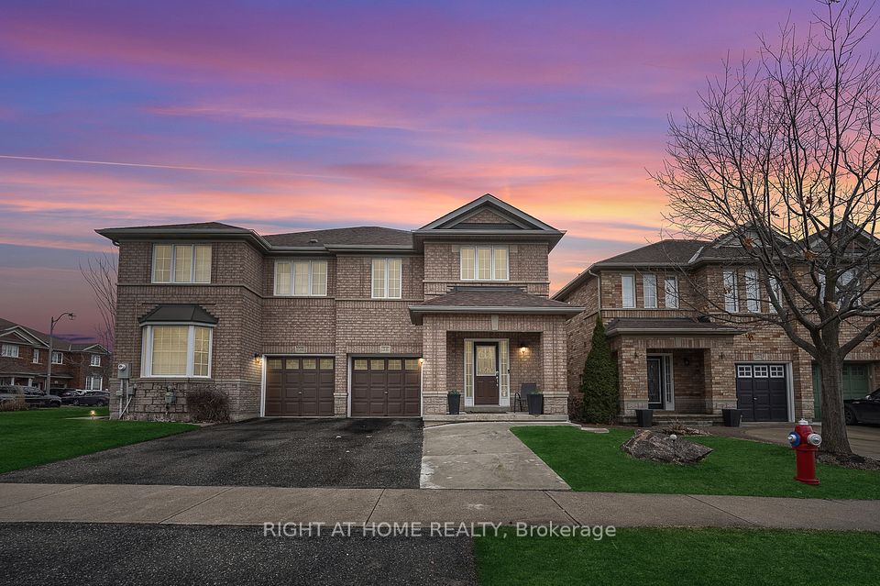$879,000
46 Goldsboro Road, Toronto W05, ON M9L 1A7
Virtual Tours
Price Comparison
Property Description
Property type
Semi-Detached
Lot size
N/A
Style
2-Storey
Approx. Area
N/A
Room Information
| Room Type | Dimension (length x width) | Features | Level |
|---|---|---|---|
| Recreation | 3.08 x 2.65 m | N/A | Basement |
| Breakfast | 2.5 x 2.56 m | W/O To Yard, Tile Floor, Combined w/Kitchen | Ground |
| Powder Room | 1.44 x 1.14 m | 2 Pc Bath, Tile Floor | Ground |
| Primary Bedroom | 4.27 x 3.19 m | Closet, Hardwood Floor, Window | Second |
About 46 Goldsboro Road
Your Ideal Location Awaits! Discover this well-maintained semi-detached home in the desirable Humber Summit area. This charming property offers spacious living with 4 bedrooms, and 3bathrooms, perfect for growing families or those seeking extra space. With 1500 sq ft above grade, this home offers ample space and comfort. Families will appreciate the short, safe walk to Gracedale Public School, St. Roch Catholic School, and Humber Summit Middle School, ensuring an easy commute for children. Enjoy full privacy! The main level boasts a cozy living/dining room, a spacious kitchen with an eat-in area, and a walk-out to the fenced garden. powder room and 2 coat closets on the ground floor. A side entrance provides access to the finished basement, complete with a fully functional kitchen and a 2-piece bathroom with a standing shower. The basement can be converted to an in-law suite. The home features plenty of storage space, ensuring all your needs are met. The A/C & Furnace were replaced in 2018, while the main floor received upgrades in 2015. Schedule your viewing today and fall in love with your new home. Walking Distance to Public Transit, Banks, Parks, Walking Trails, Shopping, & Close to All HWY's 407, 401, 400 & 427. Minutes away from Finch West LRT & all other amenities. This prime location provides excellent convenience and adds value to the Home.
Home Overview
Last updated
1 day ago
Virtual tour
None
Basement information
Finished
Building size
--
Status
In-Active
Property sub type
Semi-Detached
Maintenance fee
$N/A
Year built
2024
Additional Details
MORTGAGE INFO
ESTIMATED PAYMENT
Location
Some information about this property - Goldsboro Road

Book a Showing
Find your dream home ✨
I agree to receive marketing and customer service calls and text messages from Condomonk. Consent is not a condition of purchase. Msg/data rates may apply. Msg frequency varies. Reply STOP to unsubscribe. Privacy Policy & Terms of Service.






