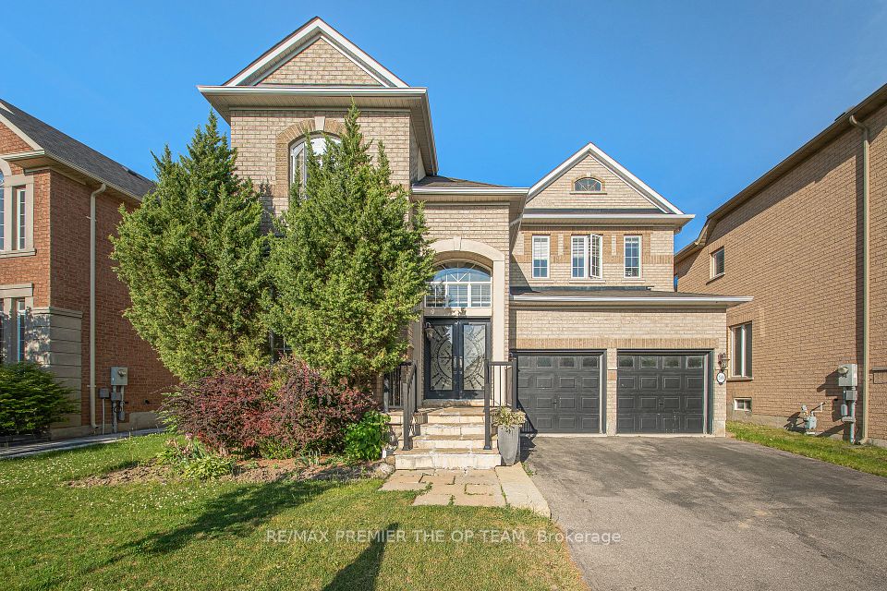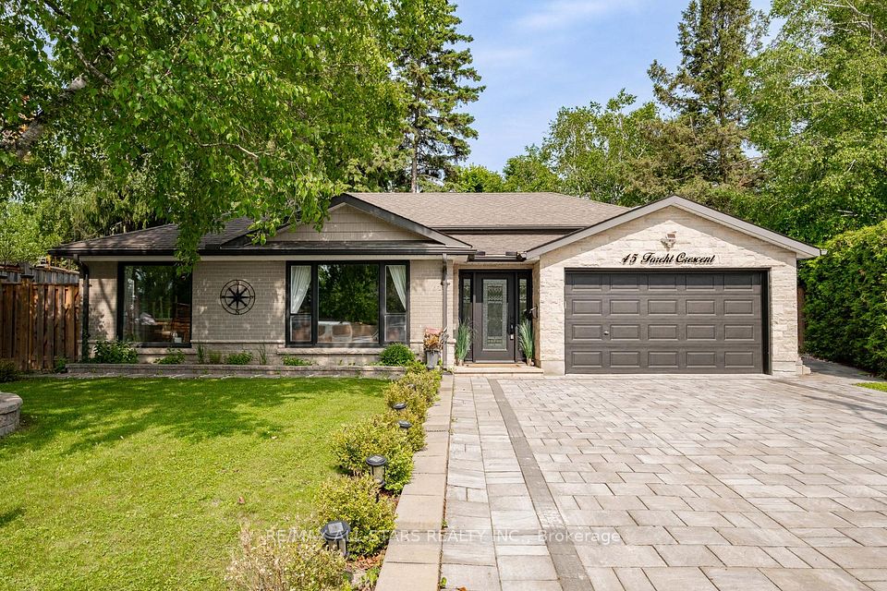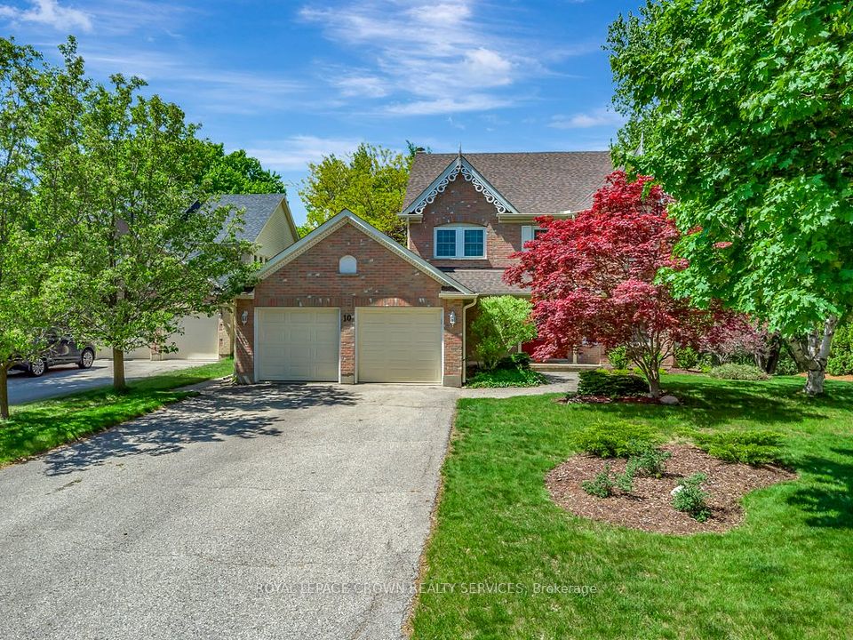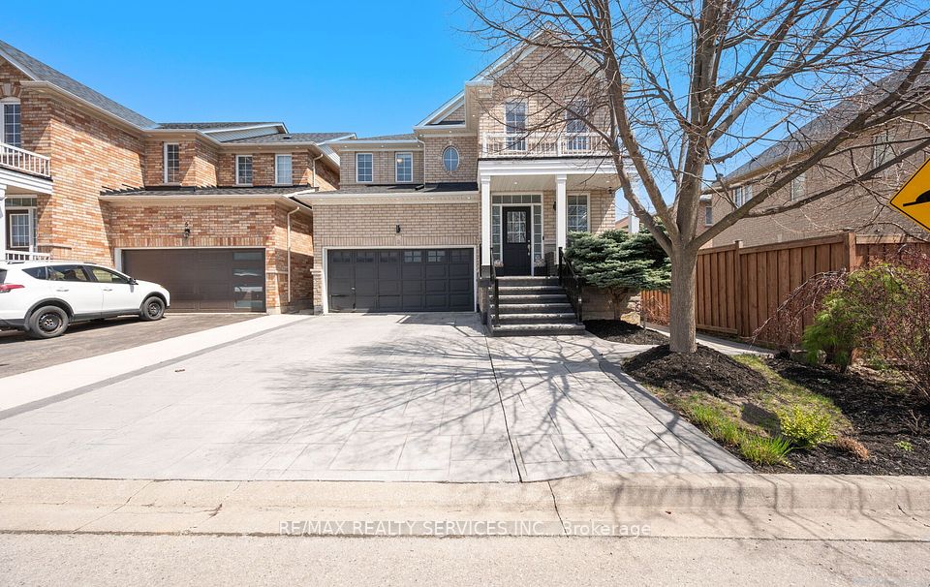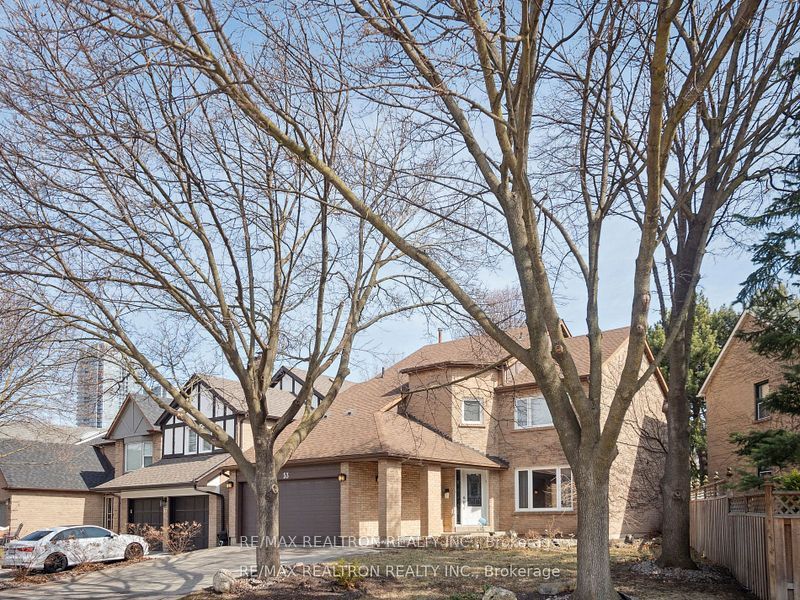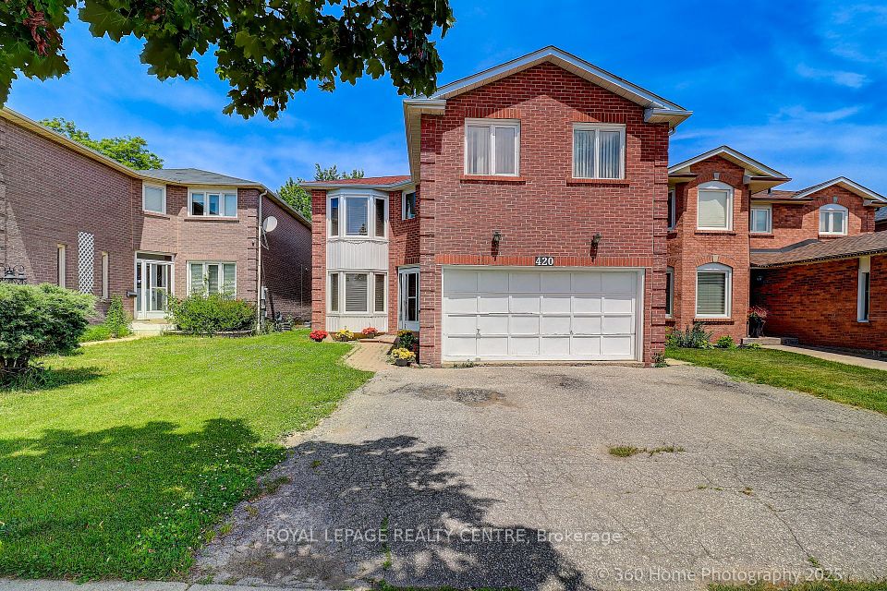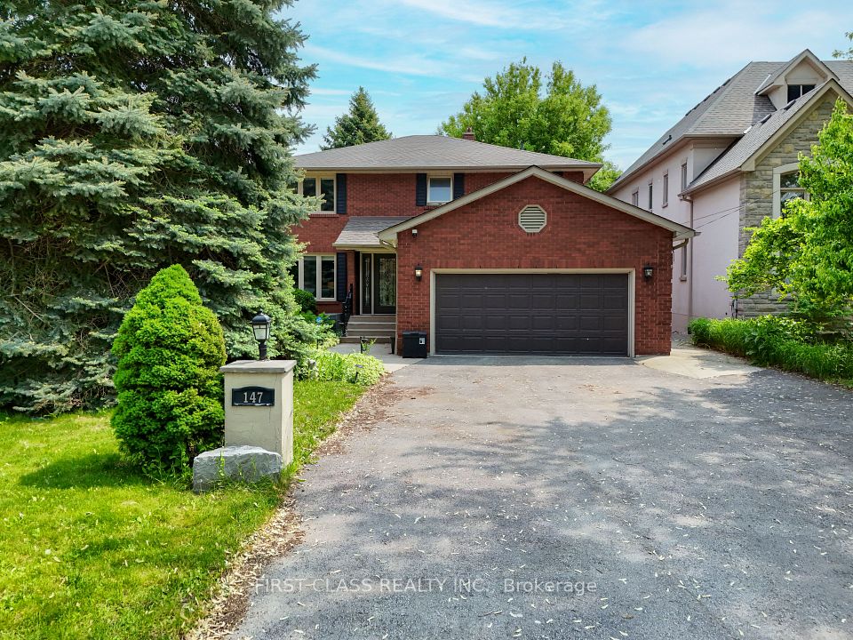$1,479,000
46 Foxtail Ridge, Newmarket, ON L3X 1Z6
Property Description
Property type
Detached
Lot size
N/A
Style
2-Storey
Approx. Area
2000-2500 Sqft
Room Information
| Room Type | Dimension (length x width) | Features | Level |
|---|---|---|---|
| Dining Room | 3.96 x 3.91 m | Hardwood Floor, Overlooks Ravine, W/O To Deck | Ground |
| Living Room | 4.77 x 3.41 m | Hardwood Floor, Combined w/Dining, Pot Lights | Ground |
| Kitchen | 3.96 x 3.35 m | Porcelain Floor, Renovated, Stainless Steel Appl | Ground |
| Breakfast | 3.96 x 3.11 m | Porcelain Floor, Overlooks Ravine, Pot Lights | Ground |
About 46 Foxtail Ridge
Looking for the perfect family home? Look no further. This 2-storey, double garage, 4+1 bedroom home has just been totally renovated from top to bottom in modern design with new kitchen, new bathrooms, new flooring throughout, new staircase with iron pickets, new LED pot lights, new appliances, new furnace, new hot water heater, new garage doors & new CCTV monitoring system. This home backs on to the ravine, a walk out finished basement with one bedroom/den, a 3pc bathroom and extra space for entertainment/recreation close to schools, parks, golf course, public transit and much more. Don't miss out on this gem
Home Overview
Last updated
May 30
Virtual tour
None
Basement information
Finished with Walk-Out
Building size
--
Status
In-Active
Property sub type
Detached
Maintenance fee
$N/A
Year built
--
Additional Details
Price Comparison
Location

Angela Yang
Sales Representative, ANCHOR NEW HOMES INC.
MORTGAGE INFO
ESTIMATED PAYMENT
Some information about this property - Foxtail Ridge

Book a Showing
Tour this home with Angela
I agree to receive marketing and customer service calls and text messages from Condomonk. Consent is not a condition of purchase. Msg/data rates may apply. Msg frequency varies. Reply STOP to unsubscribe. Privacy Policy & Terms of Service.






