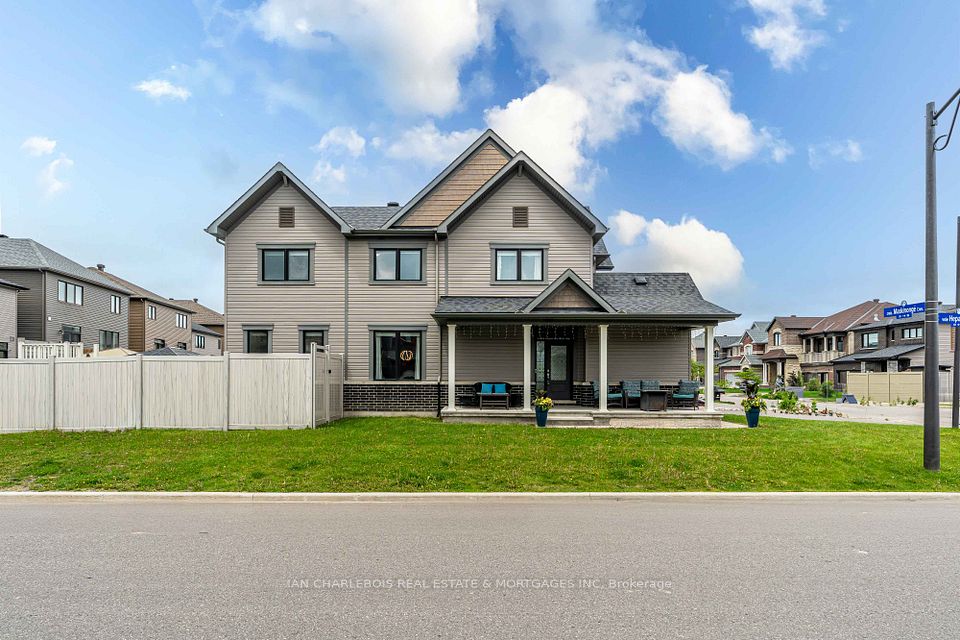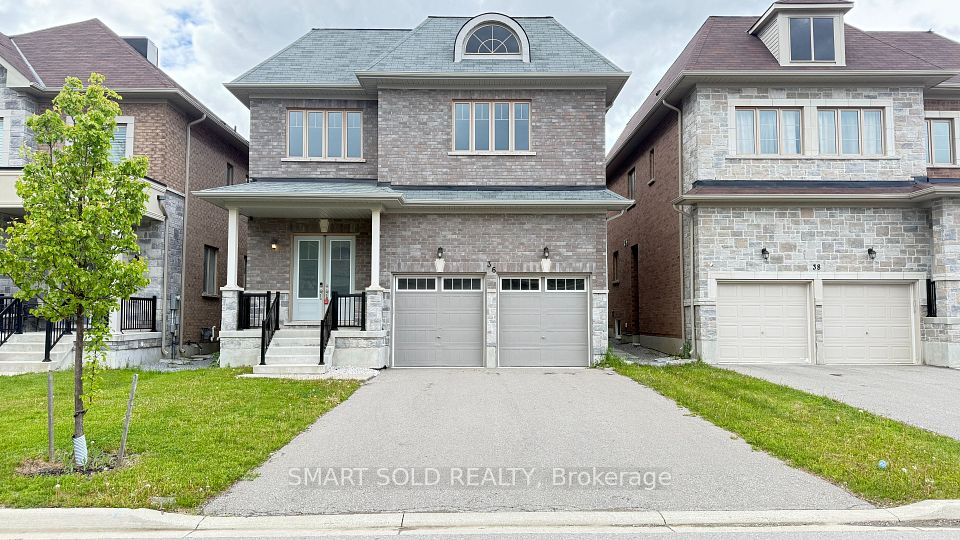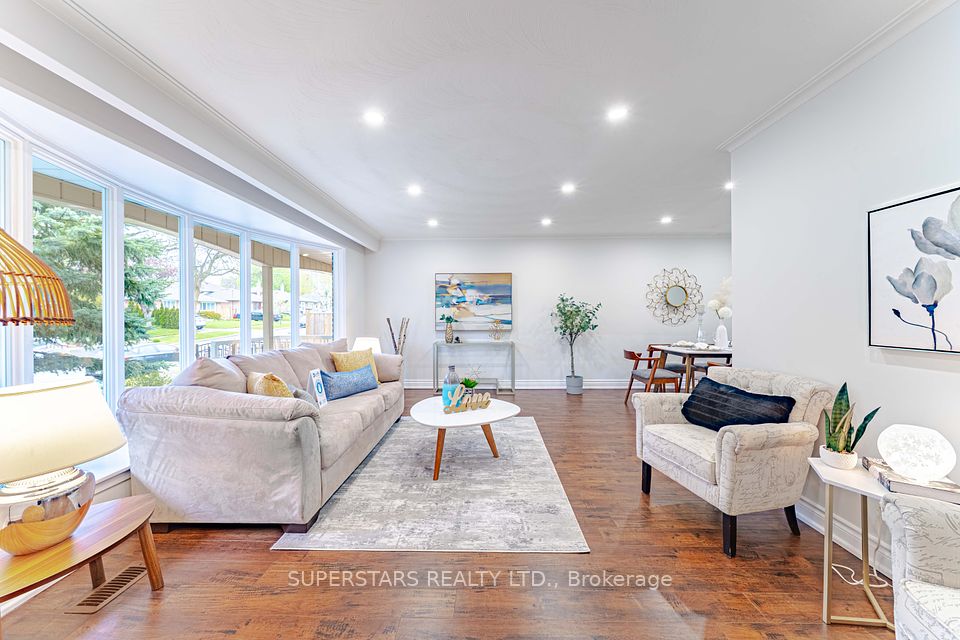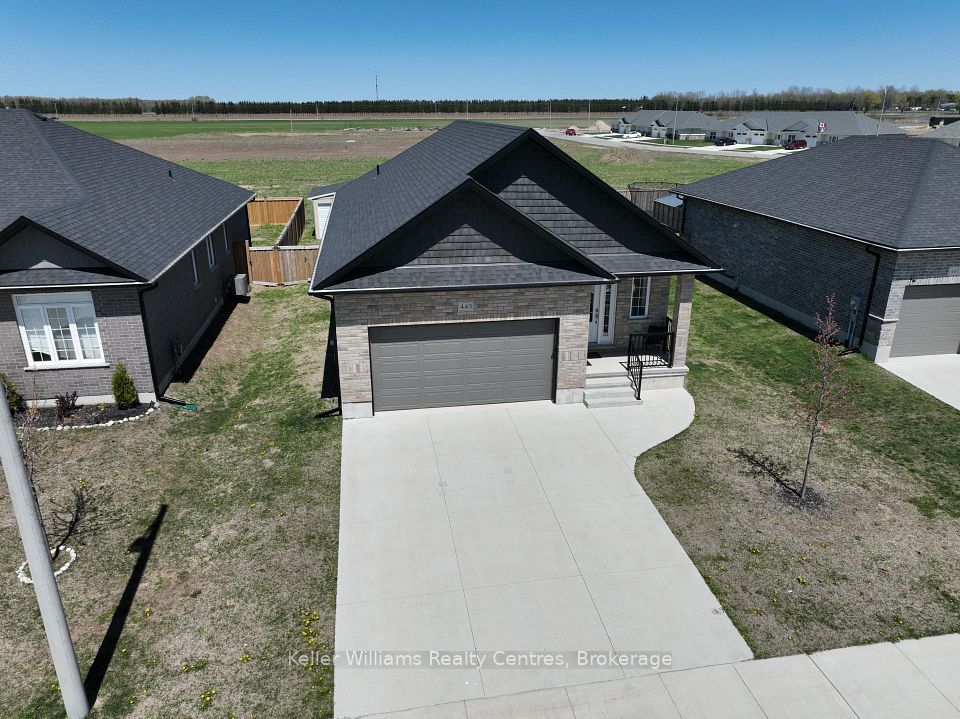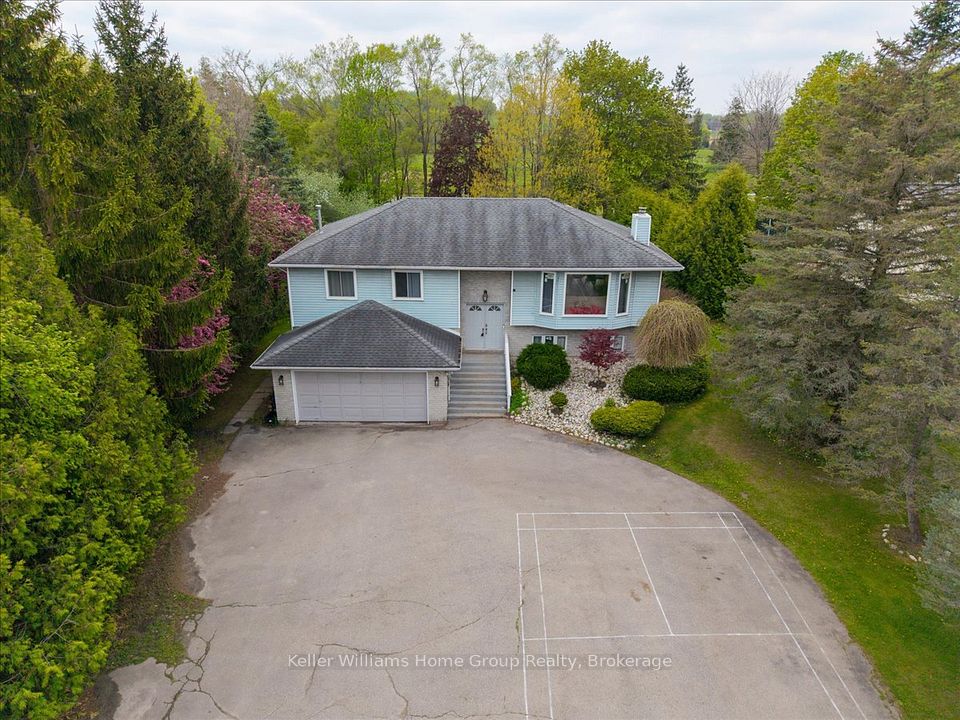$1,288,800
46 ELENA Crescent, Vaughan, ON L6A 2J4
Property Description
Property type
Detached
Lot size
N/A
Style
2-Storey
Approx. Area
< 700 Sqft
About 46 ELENA Crescent
***EXCEPTIONALLY CRAFTED WITH THE HIGHEST DEGREE OF PRIDE OF OWNERSHIP!!! UPGRADED PROFESSIONALLY DONE WAINSCOTTING / MILLWORK THRU OUT!!!UPGRADED BUILT-IN CUSTOM CABINETS / WALL UNITS / DESK!!! UPGRADED CUSTOM KITCHEN!!! UPGRADED CUSTOM BATHROOMS THRU-OUT!!!UPGRADED DOORS/HANDLES/HINGES/BASEBOARDS/TRIM THRU-OUT!!!UPGRADED HARDWOOD FLOORS!!!UPGRADED CROWN MOULDING!!!ACCENT WALL TREATMENTS!!!GARAGE ACCESS TO MAIN FLOOR!!!SERVICE STAIRS TO BASEMENT FROM GARAGE!!!WINE ROOM/COLD ROOM W/GLASS DOOR!!!UPGRADED FURNACE/HUMIDIER 2019!!!UPGRADED AIR CONDITIONING UNIT 2019!!!SHINGLES REPLACED 2020!!!OWNED HOT WATER TANK!!!APPROX 36 POTLIGHTS THRU-OUT!!!UPGRADED WINDOW COVERINGS!!!INTERLOCK FRONT PATIO AREA!!!FRONT ENTRANCE ENCLOSURE WITH UPGRADED FLOOR!!!GREENHOUSE IN REAR YARD!!!EXTERIOR SOFFIT LIGHTS!!!TONS OF SMART STORAGE SPACE!!!NO BROADLOOM!!!NO DISSAPPOINTMENTS HERE!!! BIGTIME WOW FACTOR THRU-OUT!!!
Home Overview
Last updated
May 17
Virtual tour
None
Basement information
Finished, Separate Entrance
Building size
--
Status
In-Active
Property sub type
Detached
Maintenance fee
$N/A
Year built
--
Additional Details
Price Comparison
Location

Angela Yang
Sales Representative, ANCHOR NEW HOMES INC.
MORTGAGE INFO
ESTIMATED PAYMENT
Some information about this property - ELENA Crescent

Book a Showing
Tour this home with Angela
I agree to receive marketing and customer service calls and text messages from Condomonk. Consent is not a condition of purchase. Msg/data rates may apply. Msg frequency varies. Reply STOP to unsubscribe. Privacy Policy & Terms of Service.







