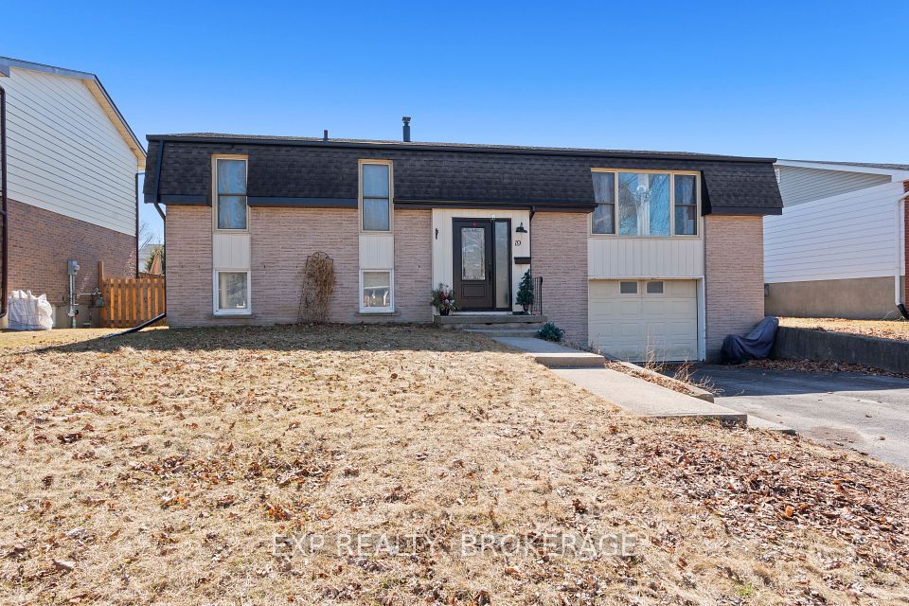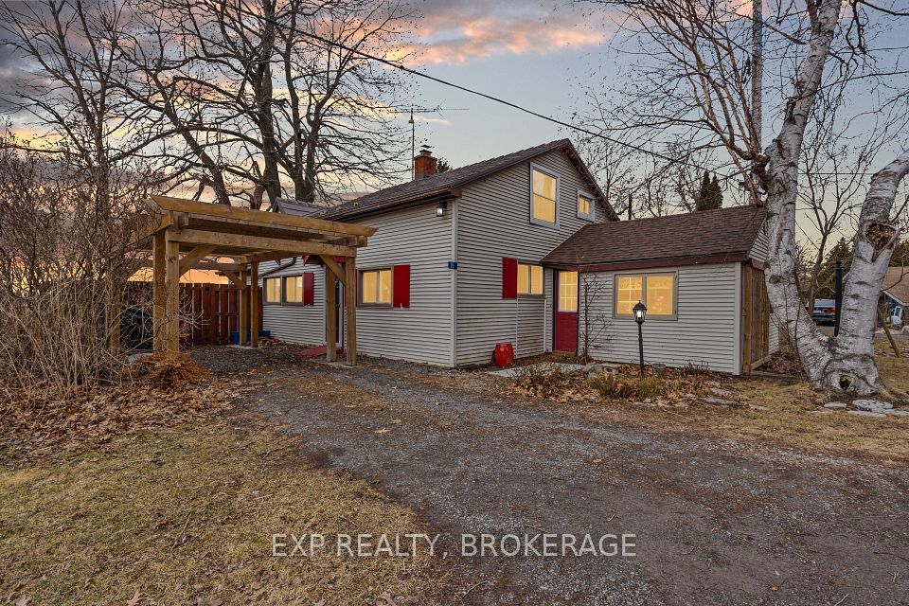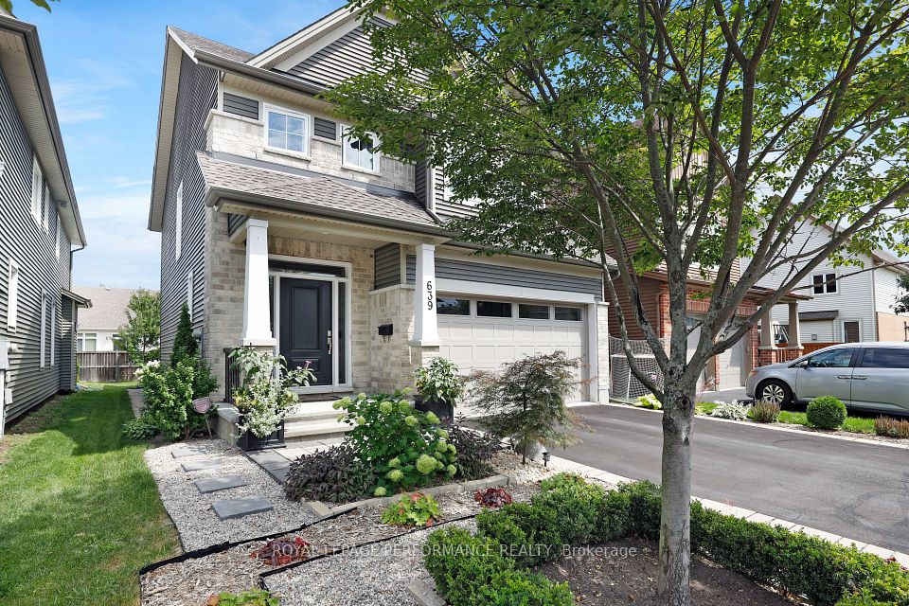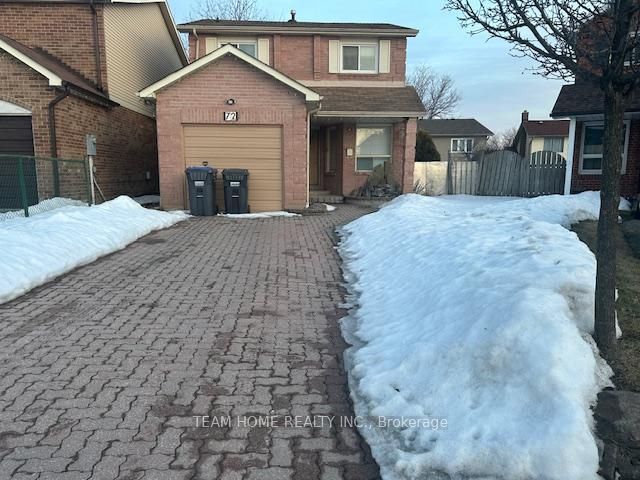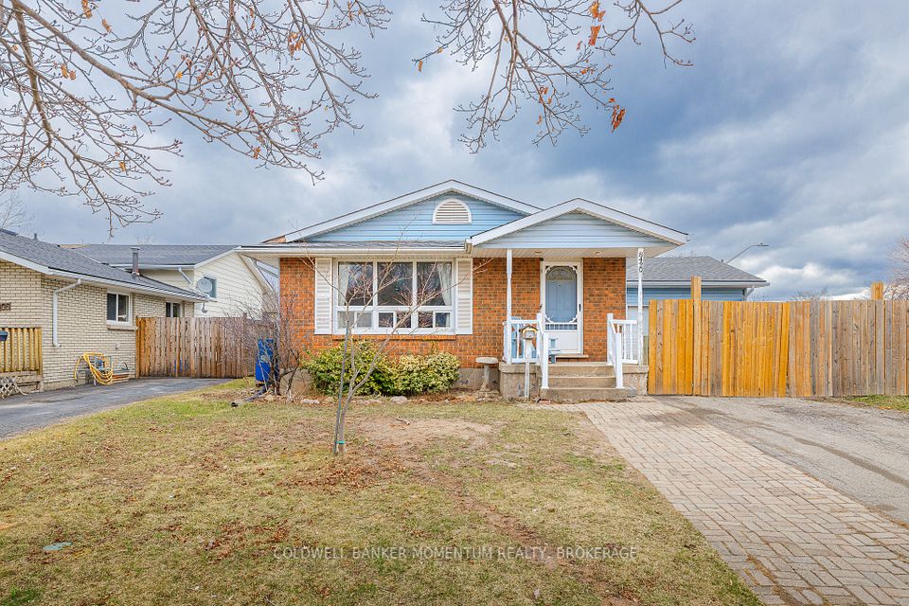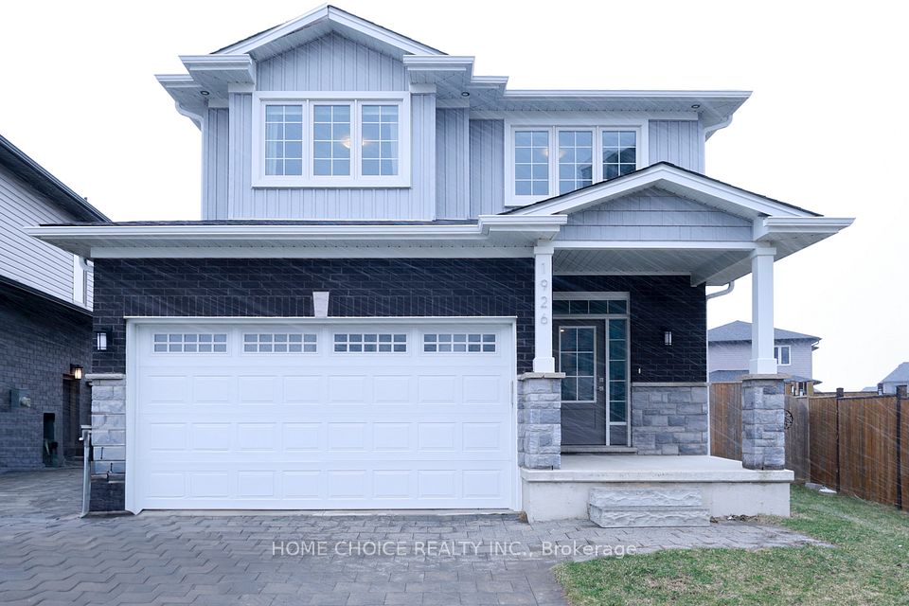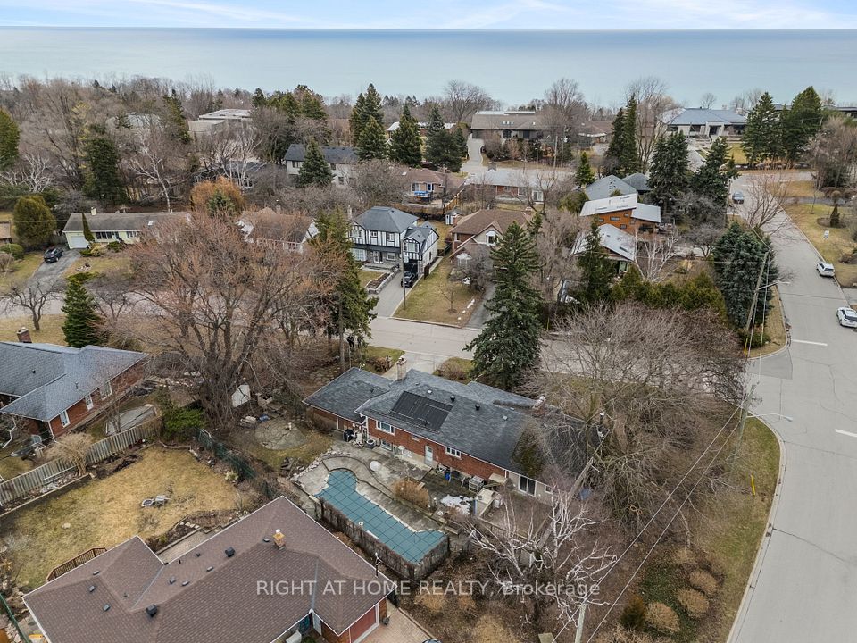$799,900
46 Douglas Crescent, Erin, ON N0B 1Z0
Virtual Tours
Price Comparison
Property Description
Property type
Detached
Lot size
.50-1.99 acres
Style
Sidesplit 4
Approx. Area
N/A
Room Information
| Room Type | Dimension (length x width) | Features | Level |
|---|---|---|---|
| Kitchen | 2.6 x 4.81 m | N/A | Main |
| Bedroom | 3.11 x 5.09 m | N/A | Second |
| Bedroom 2 | 3.53 x 3.13 m | N/A | Second |
| Bedroom 3 | 3.54 x 2.57 m | N/A | Second |
About 46 Douglas Crescent
Welcome to 46 Douglas Crescent, nestled in the heart of Hillsburgh, Ontario! This 3 Bedroom, 1.5 Bathroom brick sidesplit sits on an impressive 75 x 125 ft lot, offering plenty of space for outdoor living and future possibilities.Step inside to discover a bright living room with a picture window, filling the space with natural light. The kitchen and dining room provide a cozy hub for family meals, while the lower-level rec room and family room both offer a gas fireplace to relax or entertain.Outside, unwind on the private deck, enjoy summer days by the above-ground pool, and bonfires at night! Take shelter in winter in the single-car garage or use it for extra storage.While this home could use some modern updates, its an incredible opportunity to add your personal touch and build equity in a fantastic location. Just minutes from shopping, parks, and schools, and only 30 minutes to Highway 401 and Trafalgar, convenience meets small-town charm here.
Home Overview
Last updated
15 hours ago
Virtual tour
None
Basement information
Partial Basement, Finished
Building size
--
Status
In-Active
Property sub type
Detached
Maintenance fee
$N/A
Year built
2024
Additional Details
MORTGAGE INFO
ESTIMATED PAYMENT
Location
Some information about this property - Douglas Crescent

Book a Showing
Find your dream home ✨
I agree to receive marketing and customer service calls and text messages from Condomonk. Consent is not a condition of purchase. Msg/data rates may apply. Msg frequency varies. Reply STOP to unsubscribe. Privacy Policy & Terms of Service.






