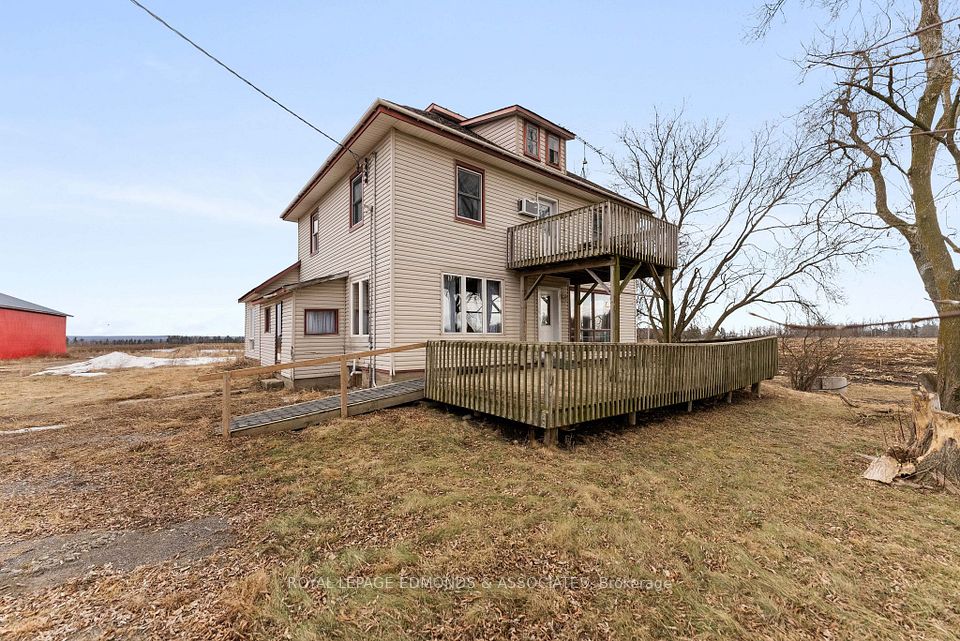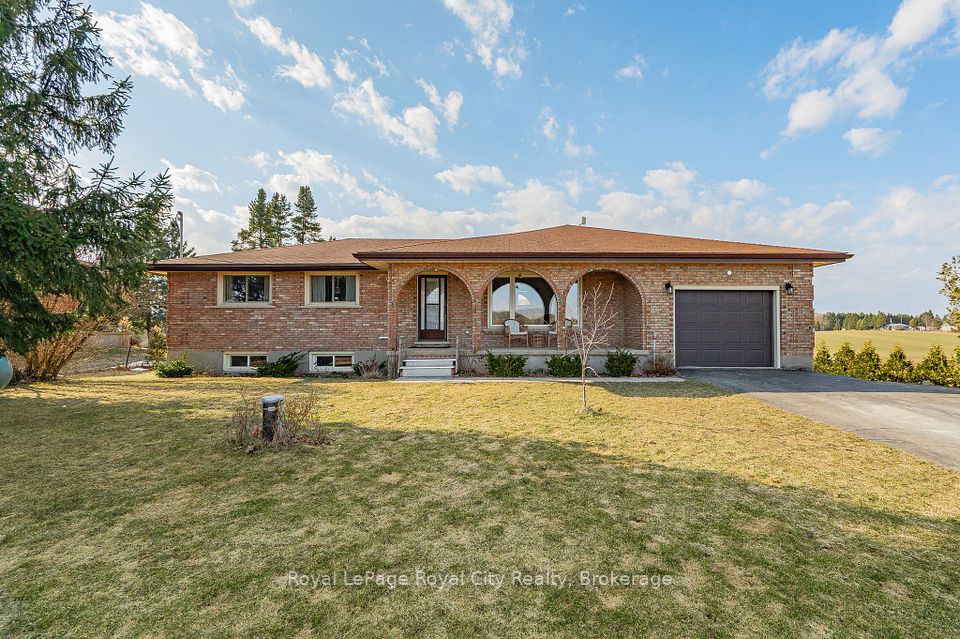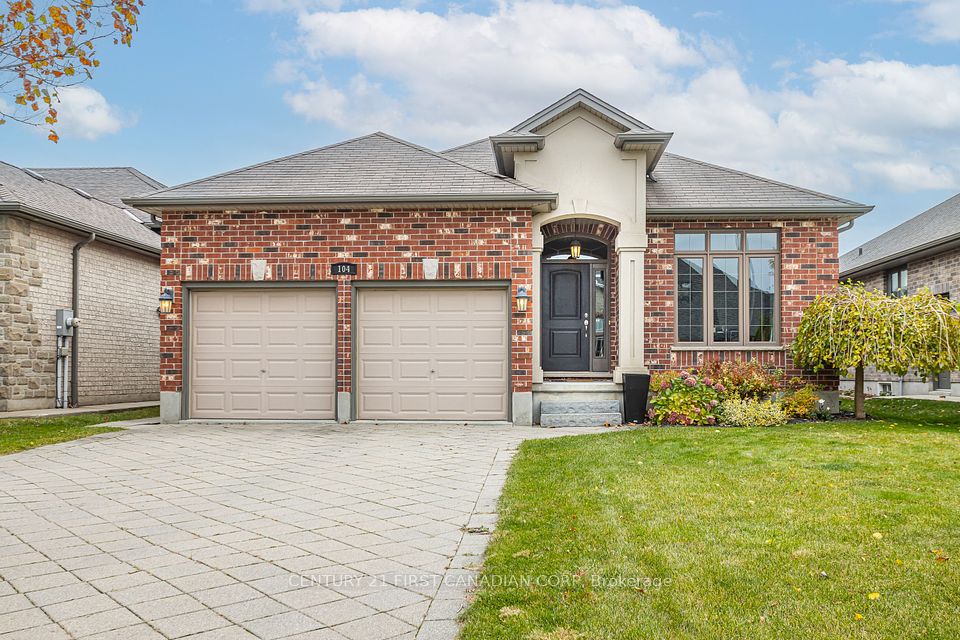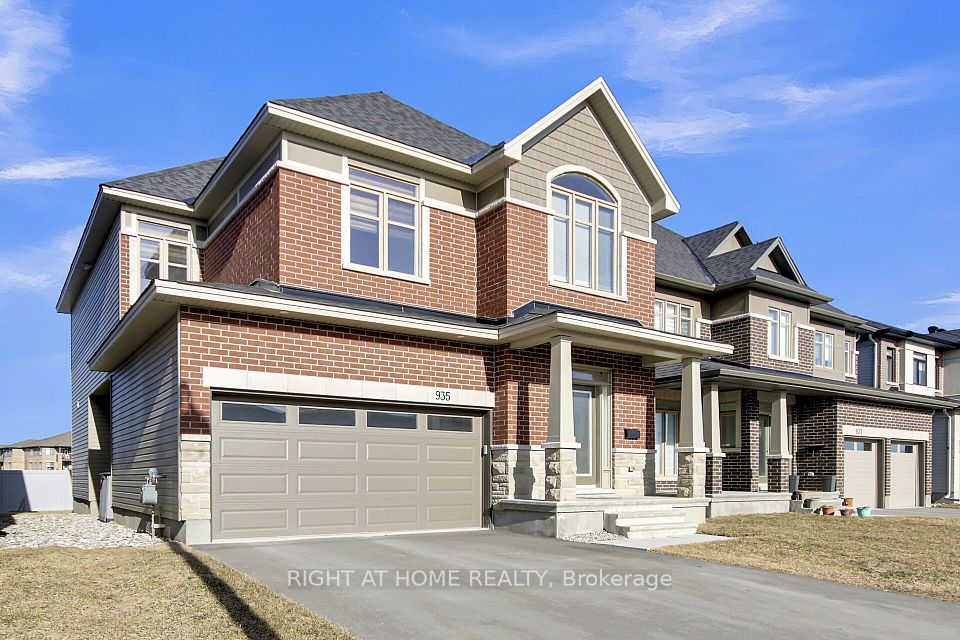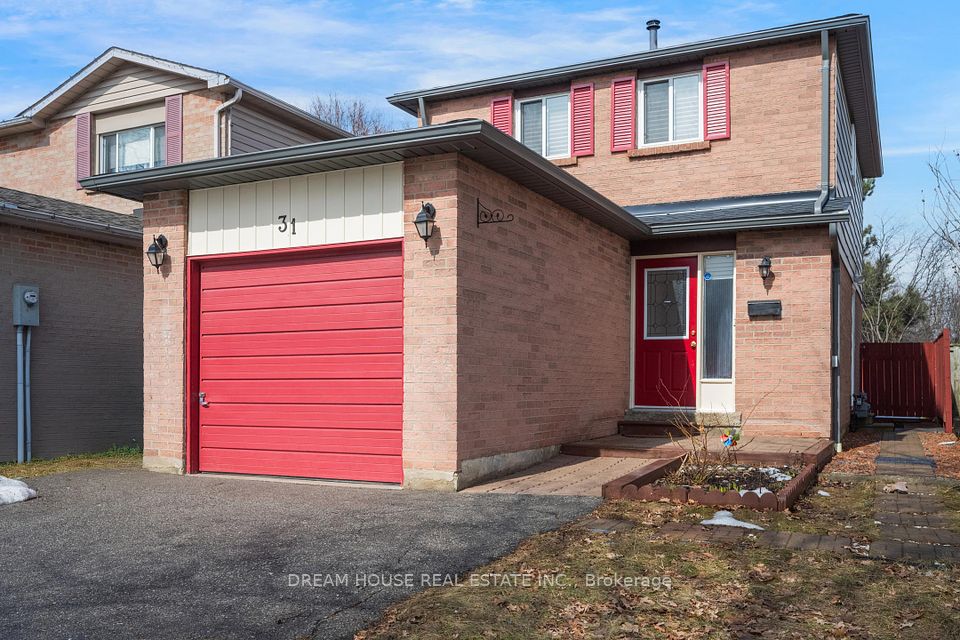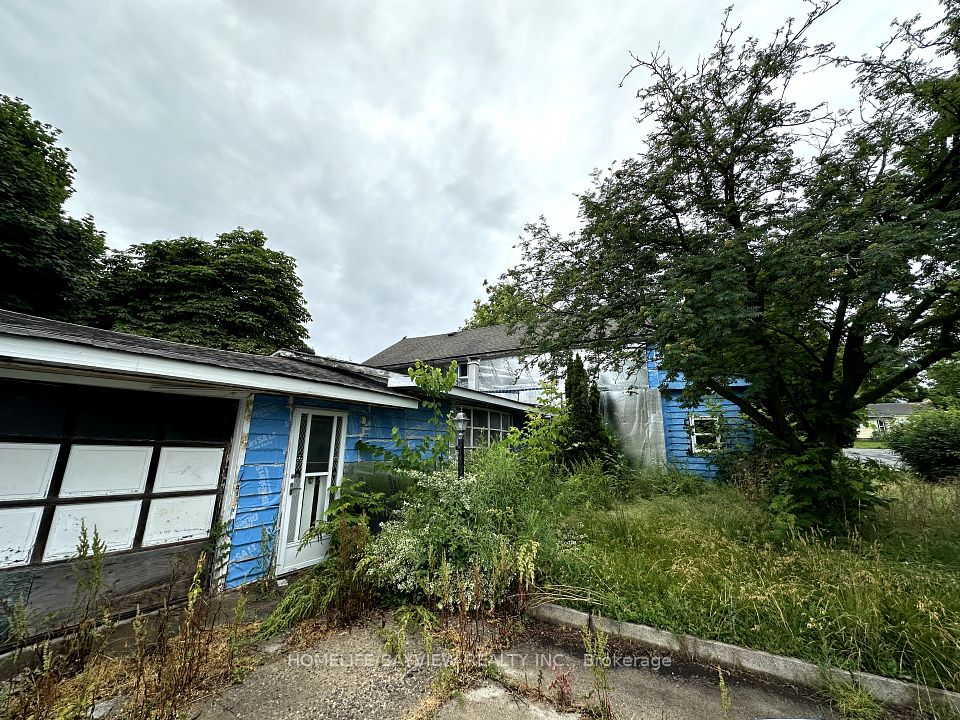$629,900
46 Barley Trail, Stirling-Rawdon, ON K0K 3E0
Property Description
Property type
Detached
Lot size
< .50
Style
2-Storey
Approx. Area
1100-1500 Sqft
Room Information
| Room Type | Dimension (length x width) | Features | Level |
|---|---|---|---|
| Kitchen | 3.73 x 2.68 m | N/A | Main |
| Living Room | 2.39 x 4.99 m | N/A | Main |
| Dining Room | 3.73 x 2.62 m | N/A | Main |
| Bedroom | 3.07 x 3.64 m | N/A | Main |
About 46 Barley Trail
Stunning Custom-Built Home in Stirling Backing onto the Heritage Trail. Welcome to this beautiful 2022 custom-built home, perfectly situated with direct access to the Heritage Trail. Offering four spacious bedrooms and three beautifully designed bathrooms, this home blends modern elegance with functional living.The open-concept design showcases a breathtaking kitchen with a large island, quartz countertops, and high-end finishes. The living and dining areas are bright and airy, featuring pot lighting and coffered ceilings for added sophistication. Sliding doors lead to the fully fenced backyard with a patio, creating an ideal space for entertaining.The primary suite is a true retreat, featuring a custom glass shower, ample storage, and an abundance of natural light. A large foyer and attached garage add to the convenience of this thoughtfully designed home.Located just 20 minutes to Belleville, Trenton, and Highway 401, this home is within walking distance to all amenities, including shopping, restaurants, banking, and the LCBO. Oak Hills Golf Course is just around the corner, and the Trent River is only minutes away, offering endless outdoor recreation.Additional features include a paved driveway and the remainder of the Tarion warranty for peace of mind. Hot water on demand ensures efficiency, and all appliances are included fridge,stove, washer, dryer, microwave, and dishwasher. This home is move-in ready and absolutely stunning.
Home Overview
Last updated
1 day ago
Virtual tour
None
Basement information
Full, Finished
Building size
--
Status
In-Active
Property sub type
Detached
Maintenance fee
$N/A
Year built
2024
Additional Details
Price Comparison
Location

Shally Shi
Sales Representative, Dolphin Realty Inc
MORTGAGE INFO
ESTIMATED PAYMENT
Some information about this property - Barley Trail

Book a Showing
Tour this home with Shally ✨
I agree to receive marketing and customer service calls and text messages from Condomonk. Consent is not a condition of purchase. Msg/data rates may apply. Msg frequency varies. Reply STOP to unsubscribe. Privacy Policy & Terms of Service.






