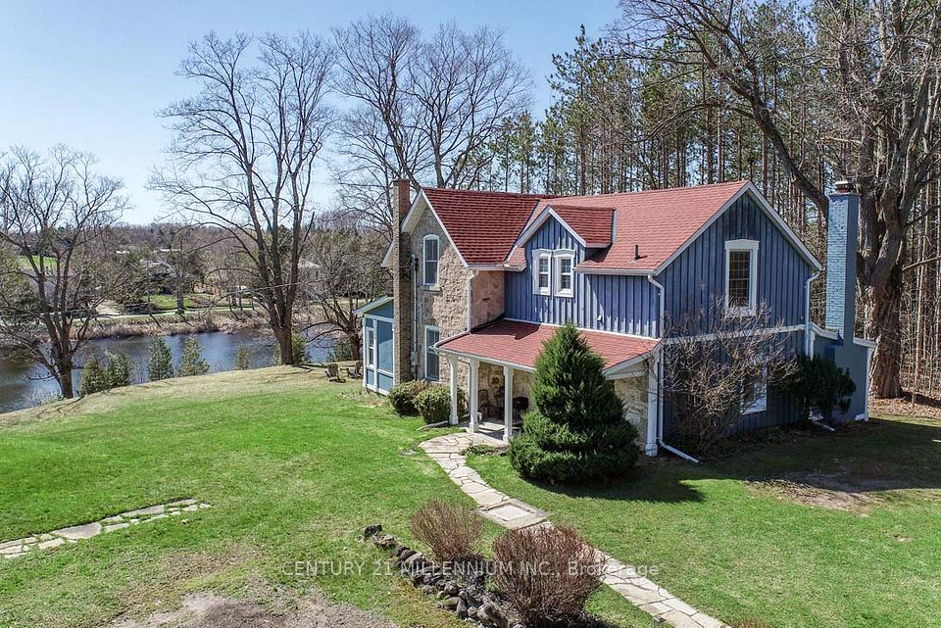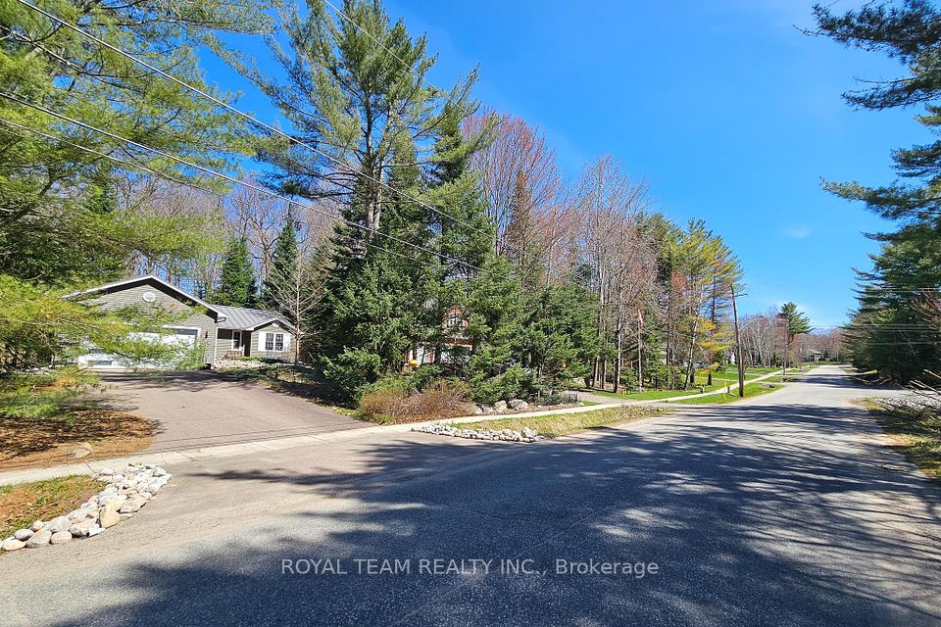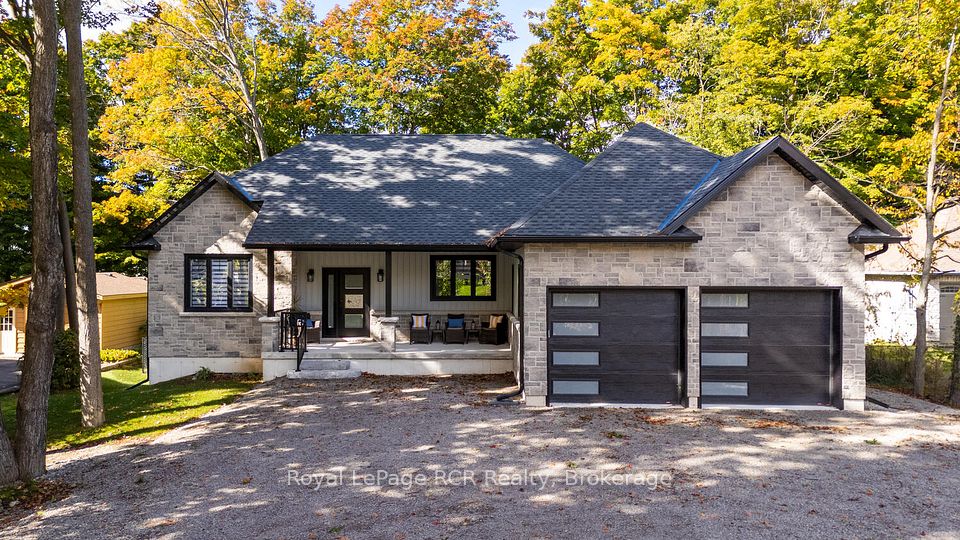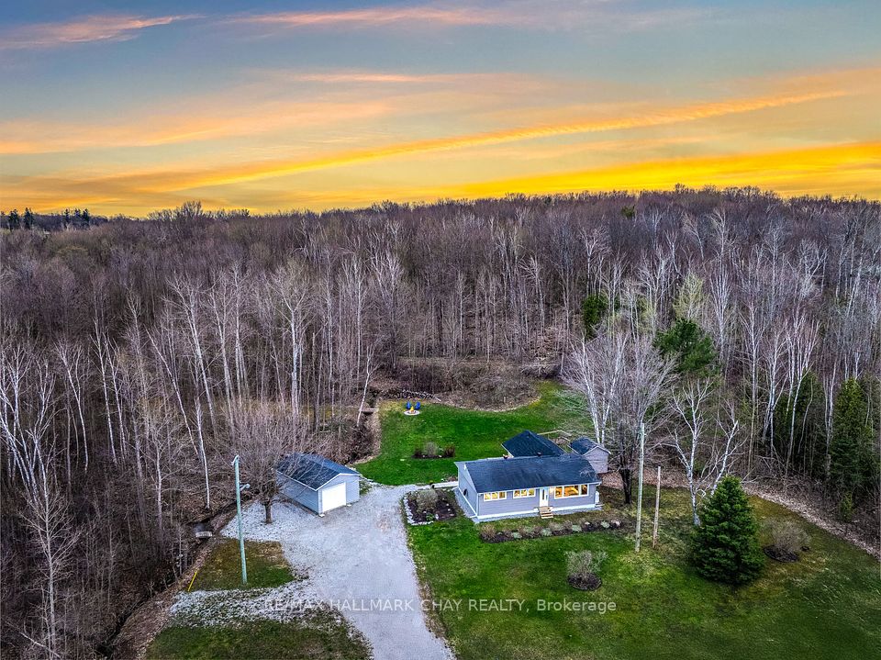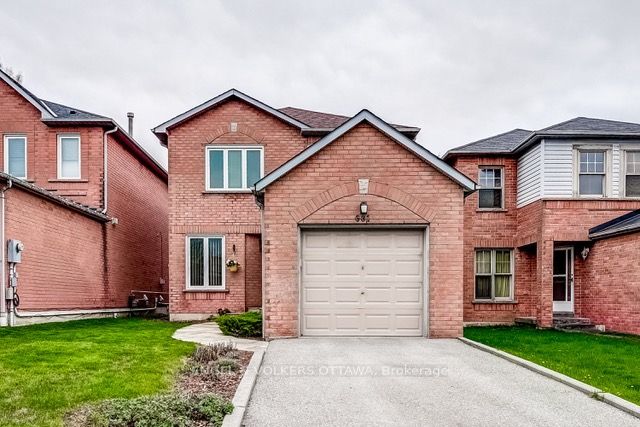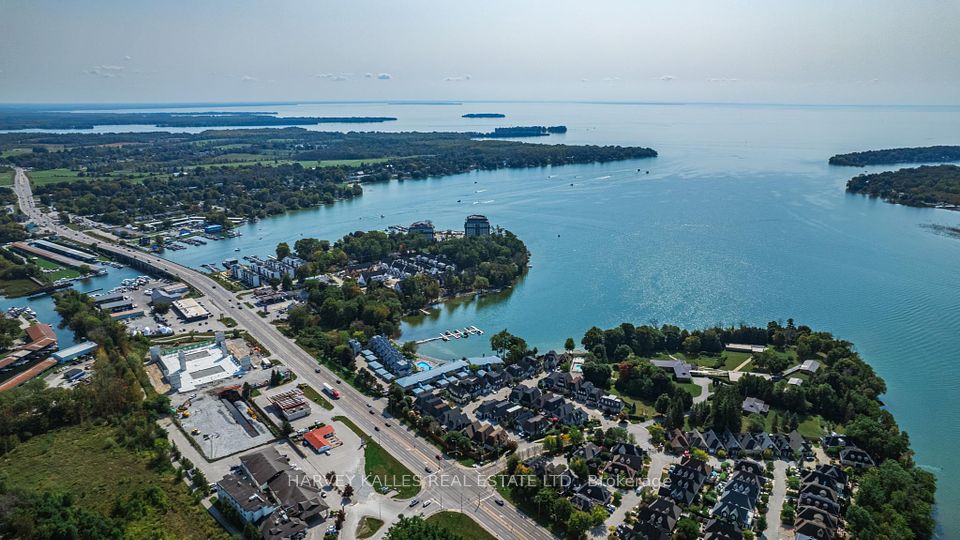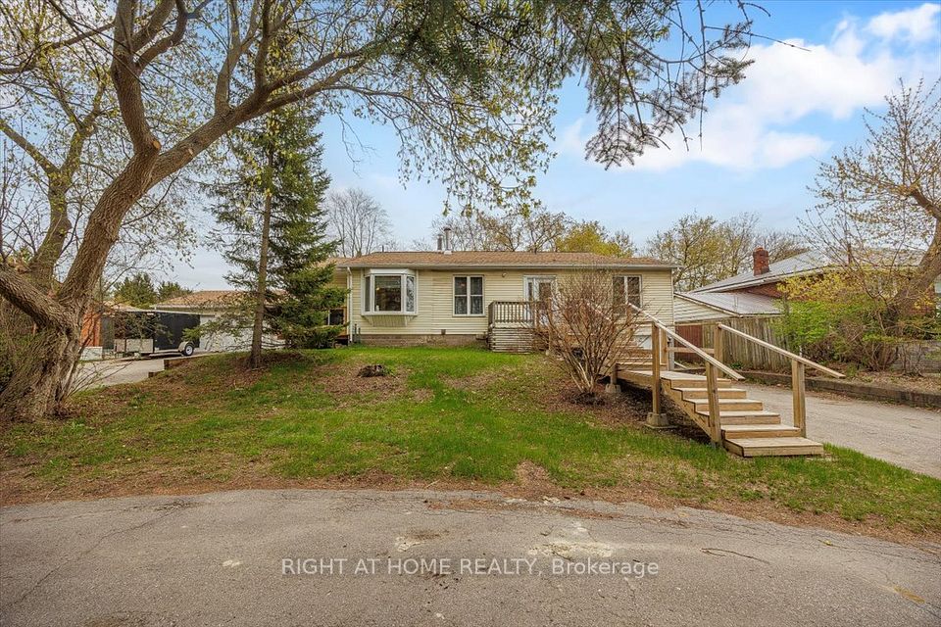$1,074,900
Last price change Apr 29
458 Etheridge Avenue, Milton, ON L9E 0A8
Property Description
Property type
Detached
Lot size
< .50
Style
1 Storey/Apt
Approx. Area
1500-2000 Sqft
Room Information
| Room Type | Dimension (length x width) | Features | Level |
|---|---|---|---|
| Great Room | 4.37 x 4.24 m | Gas Fireplace, Hardwood Floor, Overlooks Backyard | Main |
| Kitchen | 3.58 x 2.64 m | Granite Counters, Hardwood Floor, W/O To Garden | Main |
| Dining Room | 3.28 x 3.58 m | Open Concept, Hardwood Floor, Window | Main |
| Primary Bedroom | 4.65 x 3.38 m | 4 Pc Ensuite, Walk-In Closet(s), Hardwood Floor | Second |
About 458 Etheridge Avenue
Welcome Hawthorne South Village And The Highly Desired "Elmvale" Model This Immaculate 3 Bedroom 3 Bath Home Boasts welcoming porch and foyer, 9 Ft Ceilings And Hardwood Throughout Entire House. Modern Open Concept Layout With A Kitchen Featuring Stainless Steel Appliances, Granite Counter-Tops, Centre Island & Breakfast Area. 2nd Floor Features A Huge Master Bedroom W/En-Suite Washroom, Large Walk-In Closet, Convenient Laundry Many More Upgrades, Other upgrades include all appliances all window coverings all electric light fixtures, new concrete 3 car driveway, fenced yard and large deck. Perfect Location for Commuting. Priced as a Semi-Detached.
Home Overview
Last updated
Apr 29
Virtual tour
None
Basement information
Unfinished
Building size
--
Status
In-Active
Property sub type
Detached
Maintenance fee
$N/A
Year built
--
Additional Details
Price Comparison
Location

Angela Yang
Sales Representative, ANCHOR NEW HOMES INC.
MORTGAGE INFO
ESTIMATED PAYMENT
Some information about this property - Etheridge Avenue

Book a Showing
Tour this home with Angela
I agree to receive marketing and customer service calls and text messages from Condomonk. Consent is not a condition of purchase. Msg/data rates may apply. Msg frequency varies. Reply STOP to unsubscribe. Privacy Policy & Terms of Service.






