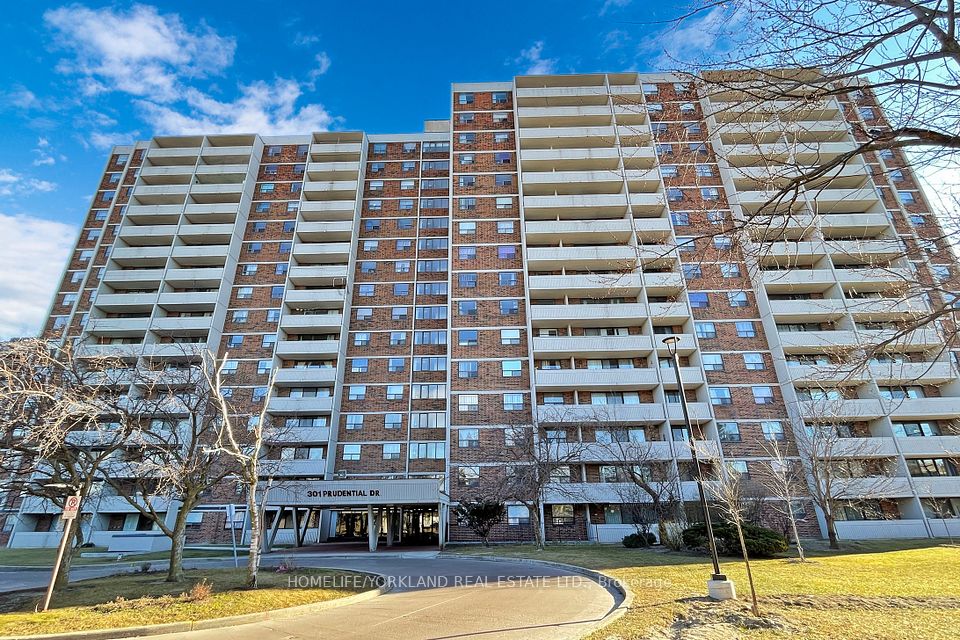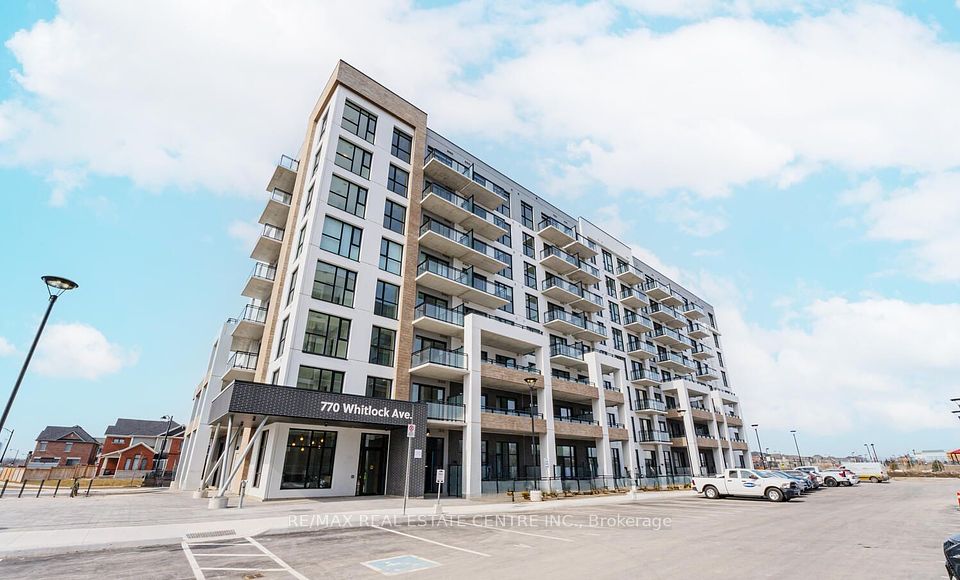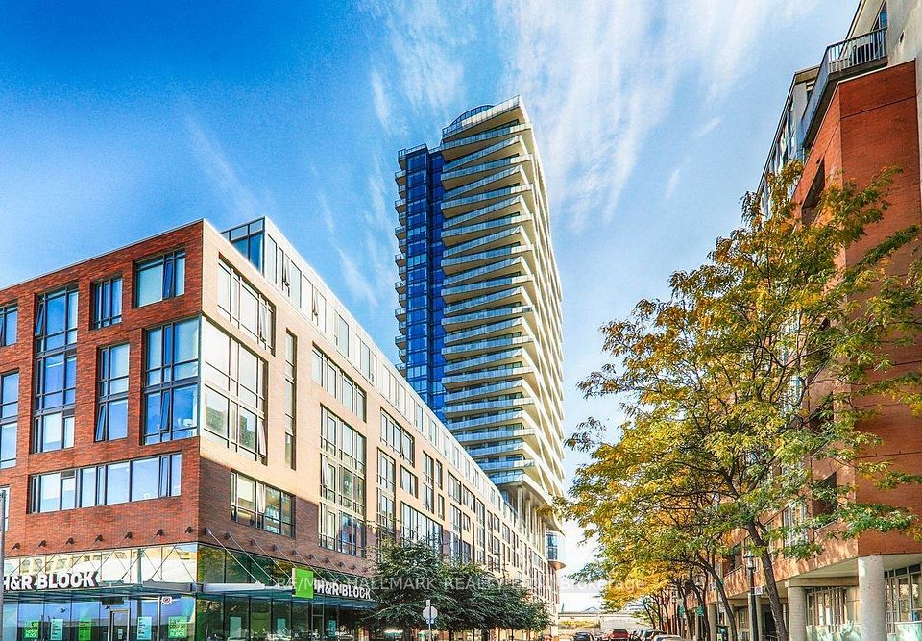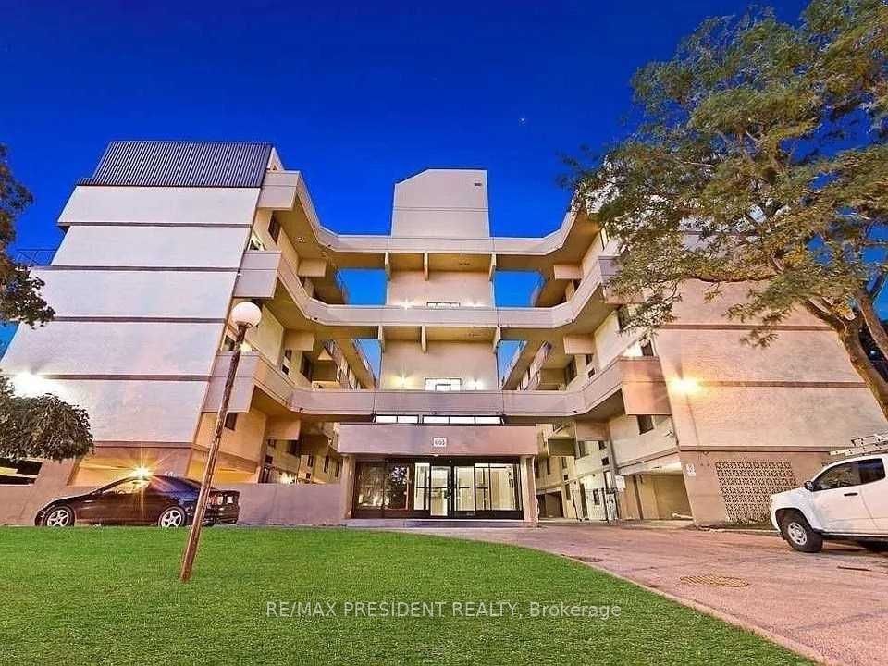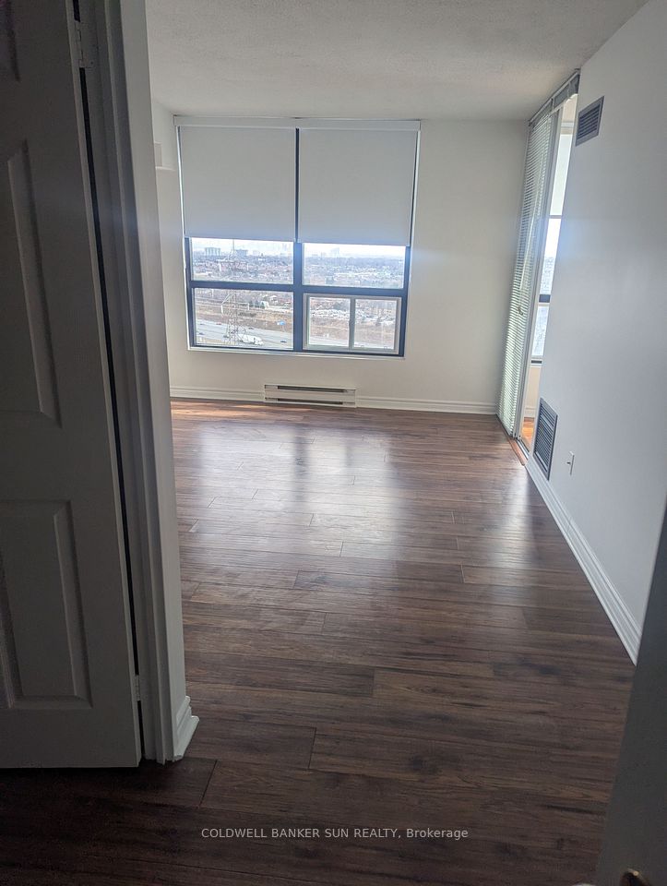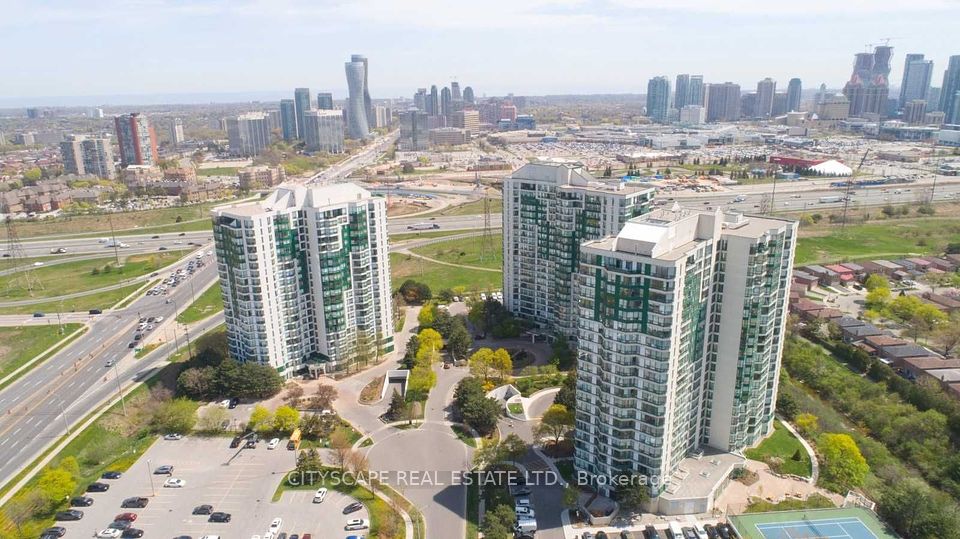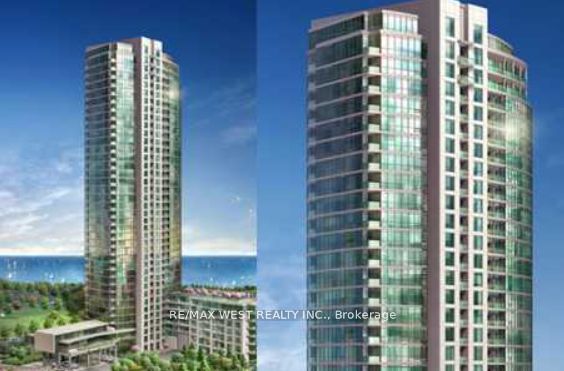$3,800
455 Rosewell Avenue, Toronto C04, ON M4R 2H9
Property Description
Property type
Condo Apartment
Lot size
N/A
Style
Apartment
Approx. Area
1000-1199 Sqft
Room Information
| Room Type | Dimension (length x width) | Features | Level |
|---|---|---|---|
| Foyer | N/A | N/A | Main |
| Living Room | 4.67 x 3.94 m | W/O To Balcony, Open Concept, Combined w/Laundry | Main |
| Dining Room | 3.48 x 3.25 m | Combined w/Living, Open Concept, Laminate | Main |
| Kitchen | 3.02 x 2.44 m | Granite Counters, Stainless Steel Appl, Breakfast Bar | Main |
About 455 Rosewell Avenue
Indulge in luxurious living within this meticulously updated 2-bedroom + den, 2-bathroom suite at Lawrence Park on Rosewell. Spacious and functional rooms overlooking a serene courtyard and green views. The split-plan layout ensures privacy and comfort, nestled in one of North Toronto's most coveted neighbourhoods. You will love a condo that feels brand new, featuring soothing neutral tones and sleek wood-look vinyl flooring throughout. The open-concept kitchen boasts sparkling granite countertops and brand-new stainless steel LG appliances, seamlessly flowing into the spacious living and dining areas. Both bedrooms offer private retreats, while the versatile den is perfect for a home office, study, or dressing room. Residents enjoy top-tier amenities, including a gym, movie room, concierge, party room, billiards room, and a peaceful library. Two-car tandem underground parking adds convenience and security. Walk to top schools, charming cafes and restaurants along Yonge Street & Avenue Road, easy access to the scenic walking trails of Lawrence Park & Sherwood Park, while being minutes from local shops, grocery stores & TTC/Lawrence Subway Station.
Home Overview
Last updated
4 days ago
Virtual tour
None
Basement information
None
Building size
--
Status
In-Active
Property sub type
Condo Apartment
Maintenance fee
$N/A
Year built
--
Additional Details
Price Comparison
Location

Shally Shi
Sales Representative, Dolphin Realty Inc
MORTGAGE INFO
ESTIMATED PAYMENT
Some information about this property - Rosewell Avenue

Book a Showing
Tour this home with Shally ✨
I agree to receive marketing and customer service calls and text messages from Condomonk. Consent is not a condition of purchase. Msg/data rates may apply. Msg frequency varies. Reply STOP to unsubscribe. Privacy Policy & Terms of Service.






