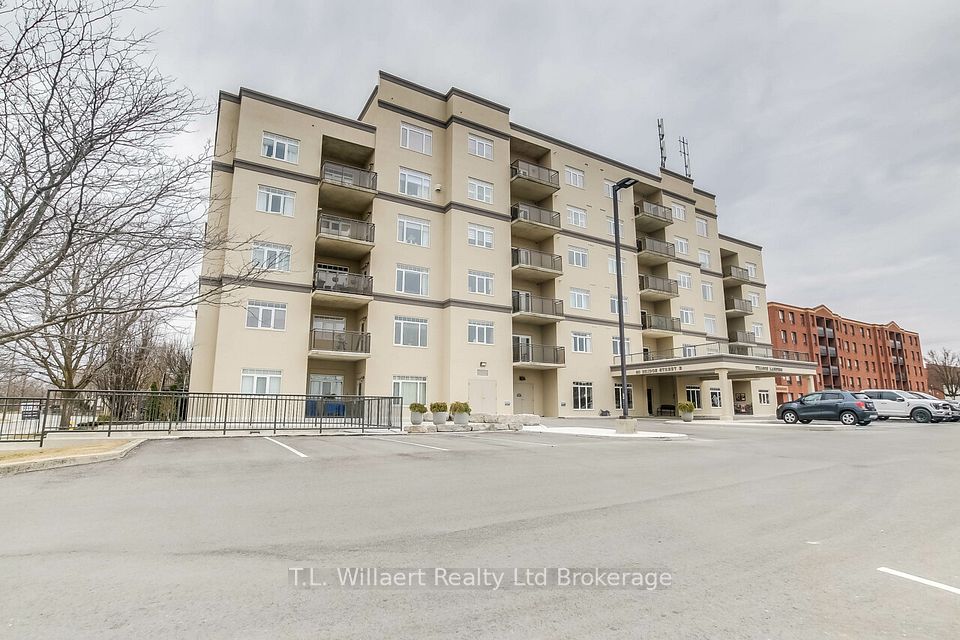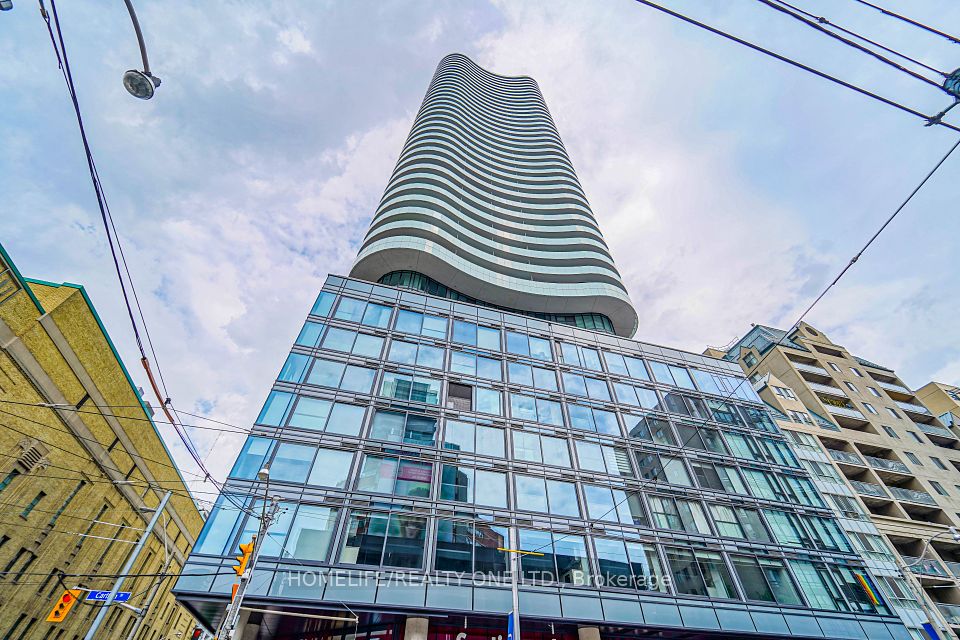$2,950
455 Front Street, Toronto C08, ON M5A 1G9
Property Description
Property type
Condo Apartment
Lot size
N/A
Style
Apartment
Approx. Area
700-799 Sqft
Room Information
| Room Type | Dimension (length x width) | Features | Level |
|---|---|---|---|
| Living Room | 3.6 x 3.9 m | Hardwood Floor, Combined w/Kitchen, W/O To Terrace | Flat |
| Kitchen | 1.7 x 3 m | Stainless Steel Appl, Hardwood Floor, Combined w/Living | Flat |
| Bedroom 2 | 2.7 x 3.3 m | Closet, Window Floor to Ceiling, Hardwood Floor | Flat |
| Primary Bedroom | 2.7 x 3 m | Hardwood Floor, 3 Pc Ensuite, Window Floor to Ceiling | Flat |
About 455 Front Street
Welcome to your Canary District Condos, where style, comfort, and practicality unite effortlessly! This bright and inviting two-bedroom, two-bathroom suite is designed for modern living, featuring floor-to-ceiling windows that flood the space with natural light all day long, thanks to its desirable north-facing exposure. The sleek, contemporary kitchen offers a functional space for everyday dining (or takeout from one of the area's top spots!). At the same time, the private primary bedroom, complete with a walk-in closet and an actual door, ensures peace and privacy. A generous 149 sq. ft. balcony and the convenience of both parking and a storage locker make this suite as practical as it is charming. All of this is set in the heart of the vibrant Canary District, home to the 82,000 sq. ft. Cooper Koo Family YMCA, George Brown College's first student residence, modern residential buildings, and the health-focused Front Street promenade. Enjoy easy access to the 18-acre Corktown Common Park, running and biking trails, the lively Distillery District, Leslieville, and downtown Toronto. And best of all? You'll have some of the best landlords in the city because great living starts with great people!
Home Overview
Last updated
4 days ago
Virtual tour
None
Basement information
None
Building size
--
Status
In-Active
Property sub type
Condo Apartment
Maintenance fee
$N/A
Year built
--
Additional Details
Price Comparison
Location

Shally Shi
Sales Representative, Dolphin Realty Inc
MORTGAGE INFO
ESTIMATED PAYMENT
Some information about this property - Front Street

Book a Showing
Tour this home with Shally ✨
I agree to receive marketing and customer service calls and text messages from Condomonk. Consent is not a condition of purchase. Msg/data rates may apply. Msg frequency varies. Reply STOP to unsubscribe. Privacy Policy & Terms of Service.













