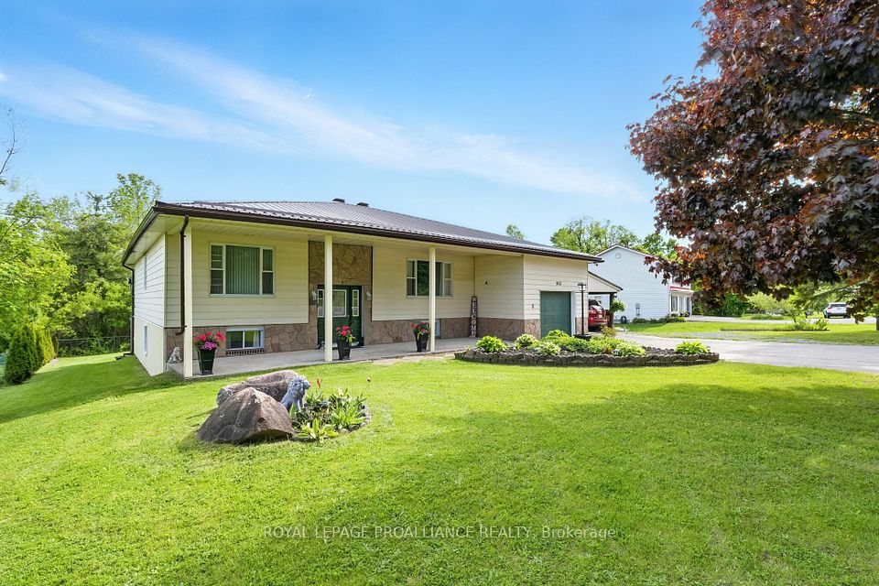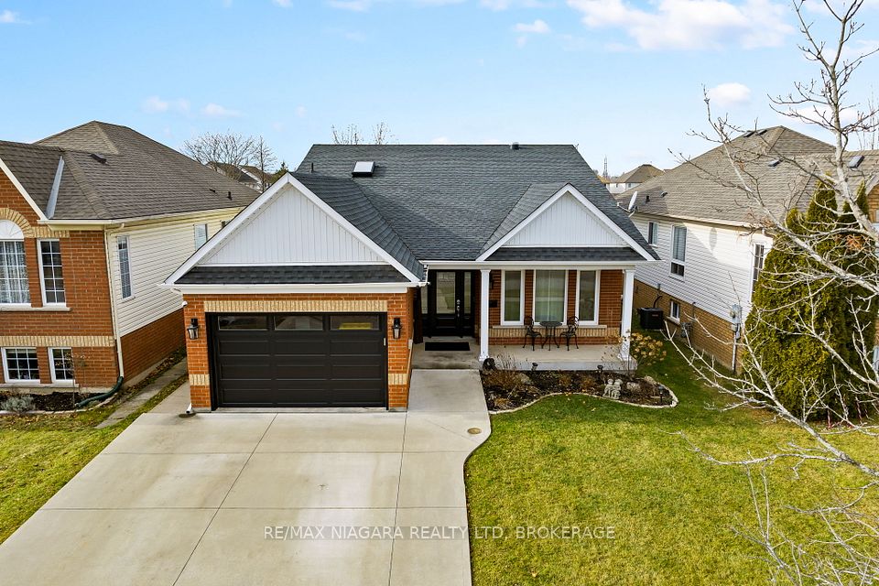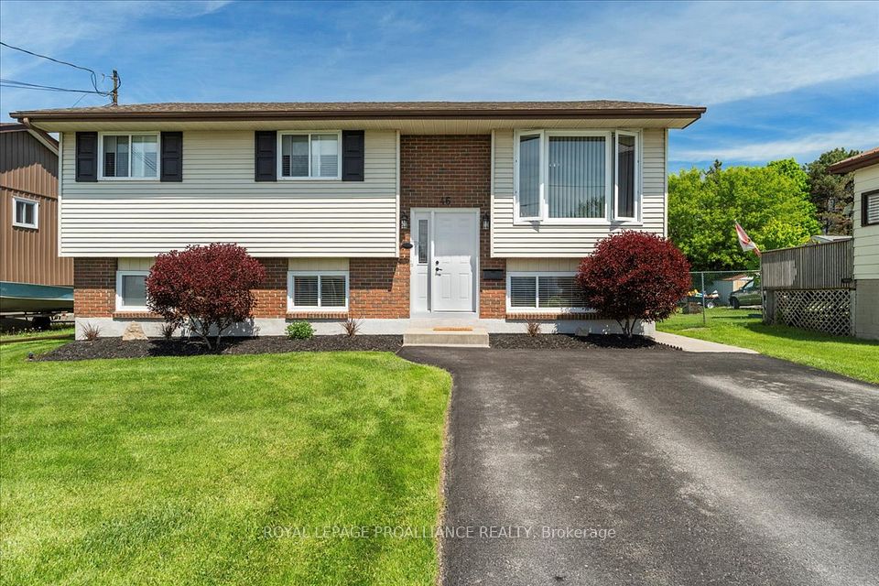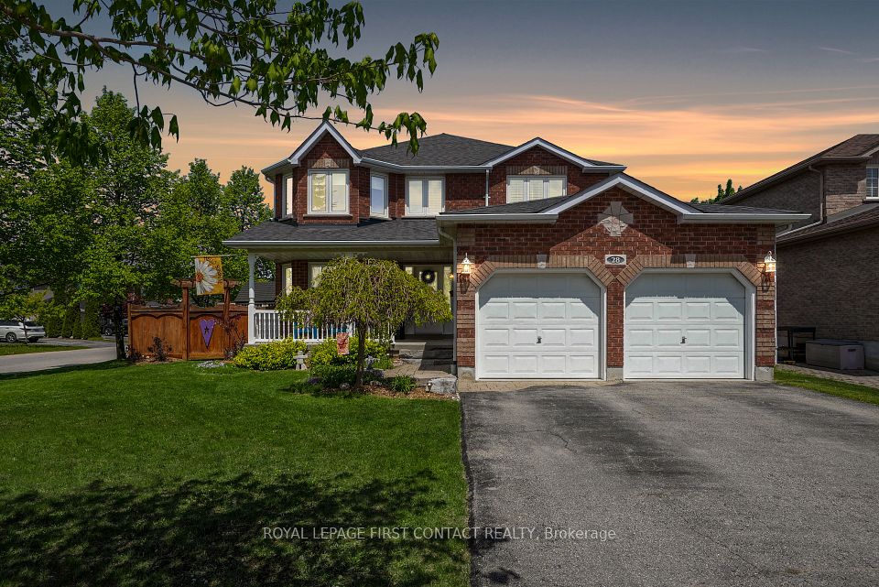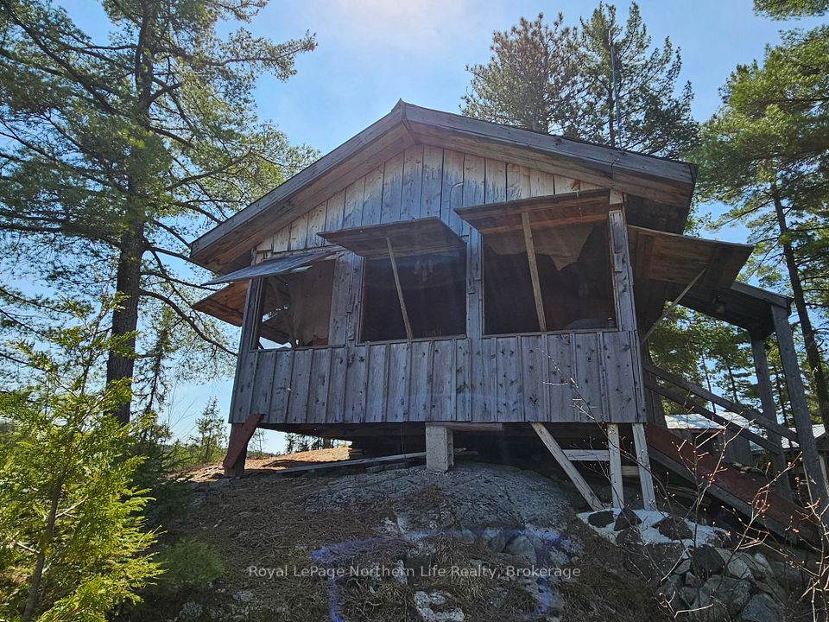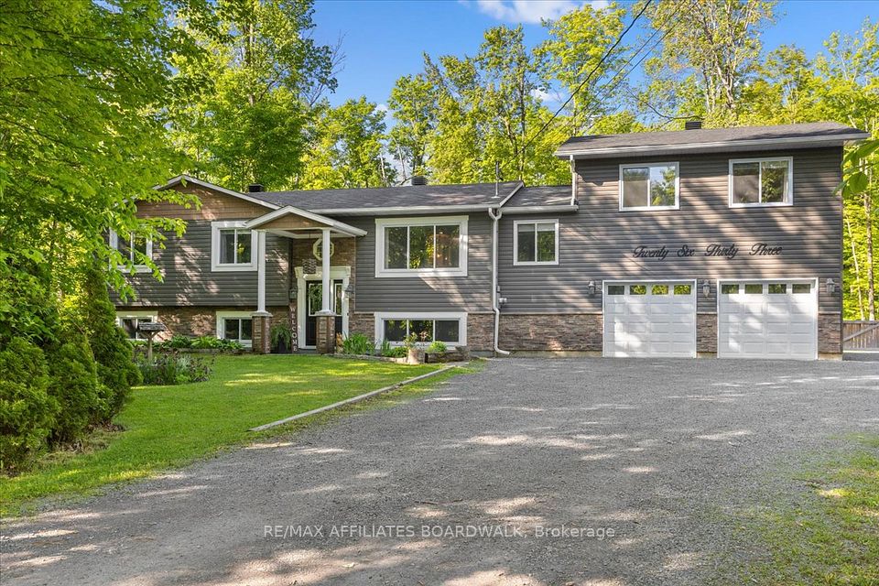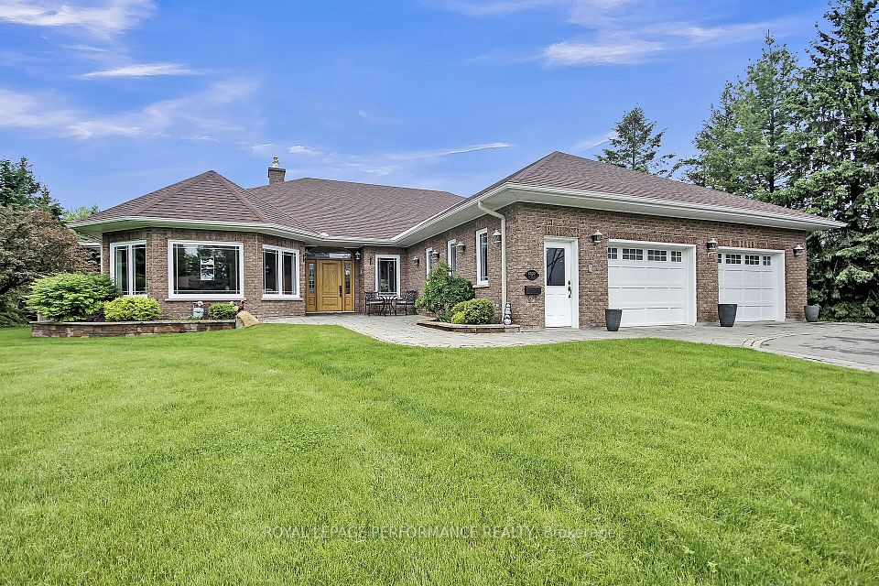$496,000
4548 Victoria Avenue, Niagara Falls, ON L2E 4B6
Property Description
Property type
Detached
Lot size
< .50
Style
2-Storey
Approx. Area
1500-2000 Sqft
Room Information
| Room Type | Dimension (length x width) | Features | Level |
|---|---|---|---|
| Kitchen | 3.35 x 2.74 m | N/A | Main |
| Bedroom 4 | 3.96 x 3.35 m | N/A | Main |
| Bedroom 5 | 3.96 x 3.35 m | N/A | Main |
| Primary Bedroom | 3.66 x 3.35 m | N/A | Second |
About 4548 Victoria Avenue
Discover this 5-bedroom, 2-bathroom 2-storey home in the heart of Niagara Falls, offering endless potential to both homeowners or investors. This carpet-free property features an eat-in kitchen with included appliances, great for meals. A 3pc bathroom and 2 spacious bedrooms on the main floor, providing ample living space. Upstairs, you'll find 3 additional bedrooms and a 4pc bathroom. Enjoy a separate entrance to the basement with endless potential. Located steps from all major amenities, schools, transit and highway. Close to the popular Clifton Hill tourist area, along with The Falls, Niagara River and the Bridge to the USA, this home offers great investment potential. With CB zoning, theres also the possibility for business or commercial uses. A prime location with tons of opportunity! **Extras - CB Zoning. Multiple potential uses; Residential/Business/Commercial. 1600 sq ft
Home Overview
Last updated
May 8
Virtual tour
None
Basement information
Full, Separate Entrance
Building size
--
Status
In-Active
Property sub type
Detached
Maintenance fee
$N/A
Year built
--
Additional Details
Price Comparison
Location

Angela Yang
Sales Representative, ANCHOR NEW HOMES INC.
MORTGAGE INFO
ESTIMATED PAYMENT
Some information about this property - Victoria Avenue

Book a Showing
Tour this home with Angela
I agree to receive marketing and customer service calls and text messages from Condomonk. Consent is not a condition of purchase. Msg/data rates may apply. Msg frequency varies. Reply STOP to unsubscribe. Privacy Policy & Terms of Service.






