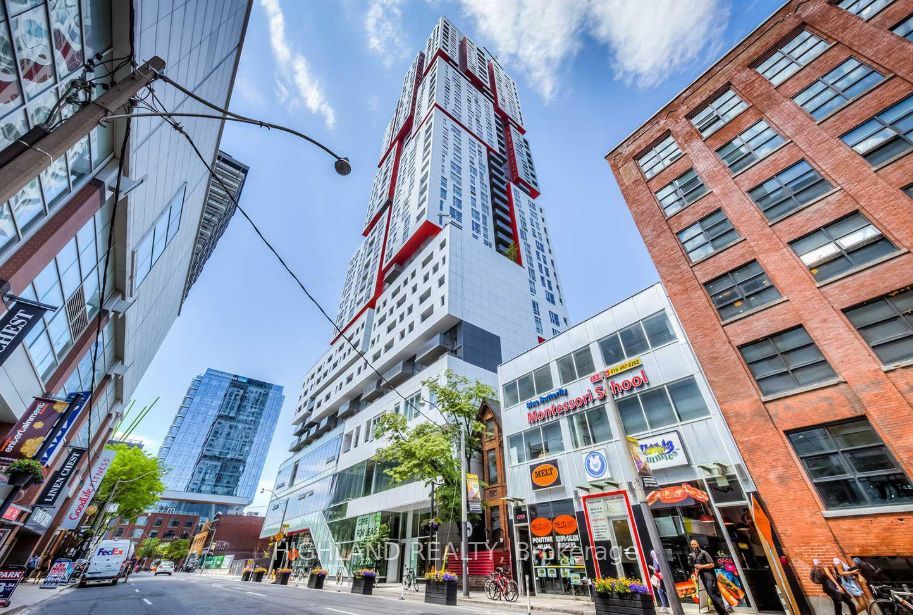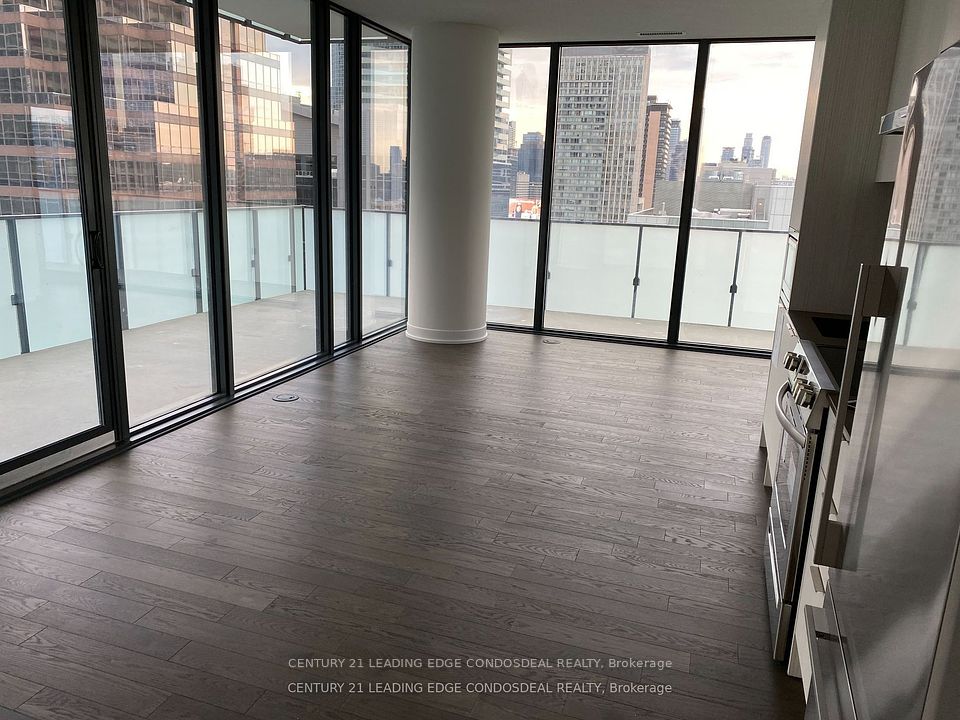$2,250
454 Centre Street, Oshawa, ON L1H 4C2
Property Description
Property type
Condo Apartment
Lot size
N/A
Style
Apartment
Approx. Area
900-999 Sqft
Room Information
| Room Type | Dimension (length x width) | Features | Level |
|---|---|---|---|
| Kitchen | 11.25 x 9.18 m | Quartz Counter, Backsplash, Pantry | Main |
| Living Room | 7 x 3.94 m | Balcony, East View | Main |
| Dining Room | 3.8 x 3.6 m | Combined w/Living, Window Floor to Ceiling | Main |
| Primary Bedroom | 5.61 x 3.94 m | Double Closet, Large Window | Lower |
About 454 Centre Street
Great Living in a central location! Feels like a house on 2 levels with all bills included. Includes parking! Gas! Hydro! Water! Spacious, Bright bedrooms on the lower floor with a large family/kitchen and living room on the upper level. Updated kitchen With Quartz counter tops, under lit cabinets. large pantry and backsplash. Massive Balcony with amazing view! ready to move in now! Minutes from grocery, 401, Go Station and Simcoe Street.
Home Overview
Last updated
Jun 26
Virtual tour
None
Basement information
None
Building size
--
Status
In-Active
Property sub type
Condo Apartment
Maintenance fee
$N/A
Year built
--
Additional Details
Location

Angela Yang
Sales Representative, ANCHOR NEW HOMES INC.
Some information about this property - Centre Street

Book a Showing
Tour this home with Angela
I agree to receive marketing and customer service calls and text messages from Condomonk. Consent is not a condition of purchase. Msg/data rates may apply. Msg frequency varies. Reply STOP to unsubscribe. Privacy Policy & Terms of Service.












