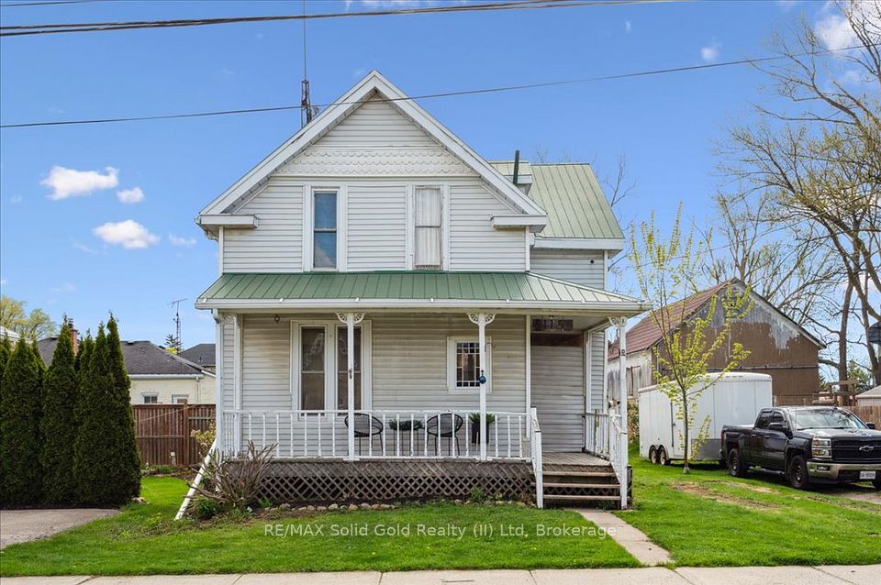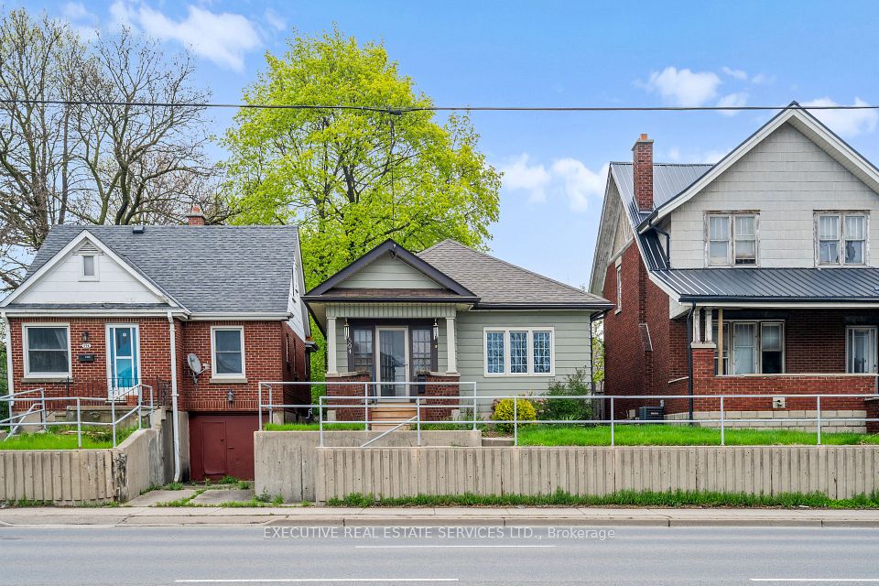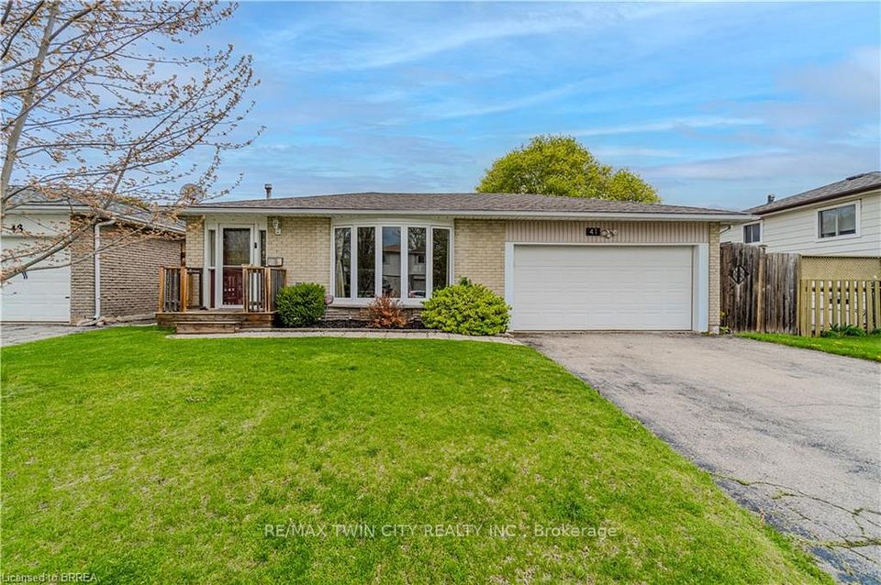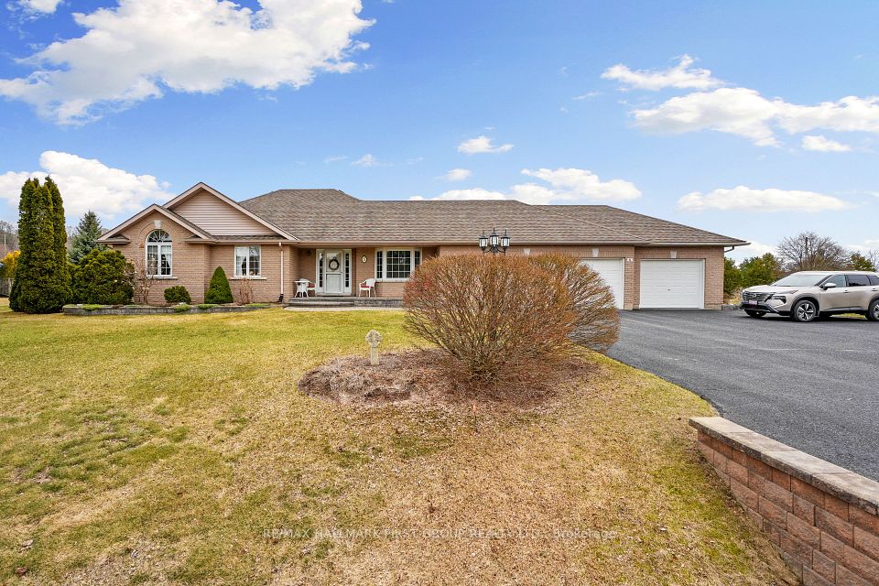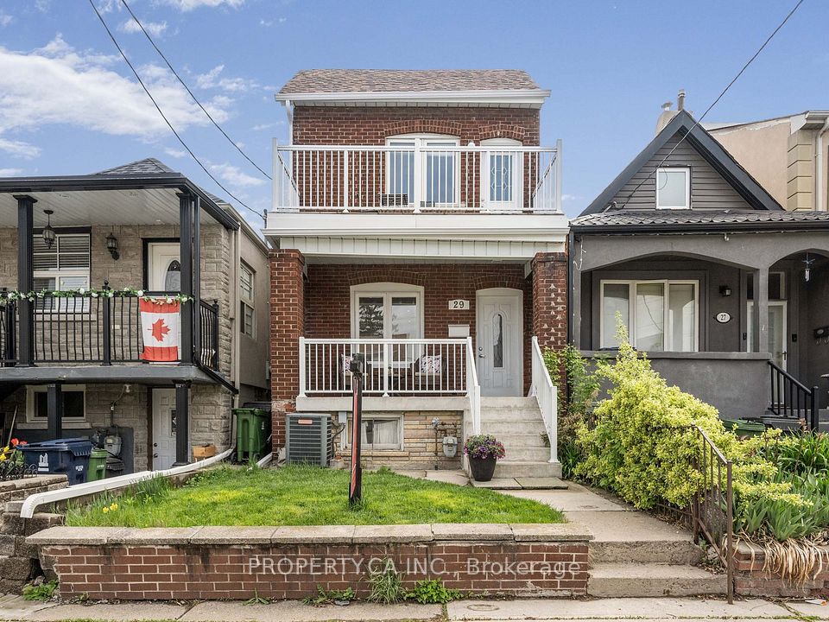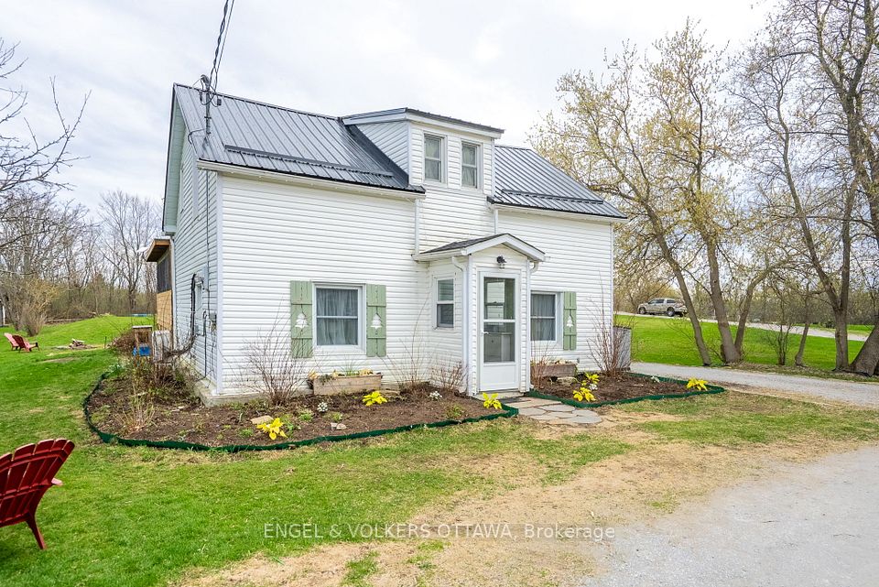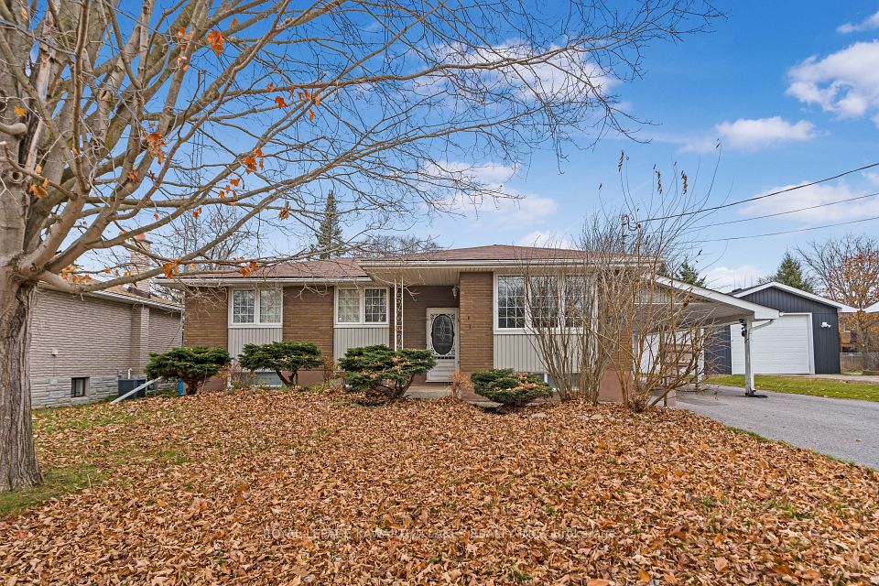$899,000
4533 Mount Albert Road, East Gwillimbury, ON L0G 1M0
Property Description
Property type
Detached
Lot size
.50-1.99
Style
2-Storey
Approx. Area
1500-2000 Sqft
Room Information
| Room Type | Dimension (length x width) | Features | Level |
|---|---|---|---|
| Laundry | 4.25 x 2.15 m | B/I Shelves, W/O To Yard | Ground |
| Living Room | 7.2 x 5.3 m | Combined w/Dining, Gas Fireplace, Open Concept | Main |
| Kitchen | 4.88 x 3.95 m | Country Kitchen, B/I Shelves, W/O To Porch | Main |
| Dining Room | 3.3 x 2.2 m | Combined w/Living, Laminate, Open Concept | Main |
About 4533 Mount Albert Road
Lovely country home on sprawling almost 1ac lot. This cute family home has had some recent updates including flooring(24'), 4p bathroom update(22') and granite counter top(24'). The large living room overlooks the front yard and is open to the dining area with new flooring. Massive master bedroom has his and hers walk-in closets. The home is surrounded by mature trees, lush lawns and farmers fields behind. The wrap around deck and beautiful yard is perfect for family gatherings or to relax and read a book. The oversized detached double car huge almost 1ac, 132' x 330' lot, with endless possibilities. Country living close to all of the desirable amenities and minutes to town. Come enjoy the Country!
Home Overview
Last updated
Apr 5
Virtual tour
None
Basement information
Unfinished, Partial Basement
Building size
--
Status
In-Active
Property sub type
Detached
Maintenance fee
$N/A
Year built
--
Additional Details
Price Comparison
Location

Angela Yang
Sales Representative, ANCHOR NEW HOMES INC.
MORTGAGE INFO
ESTIMATED PAYMENT
Some information about this property - Mount Albert Road

Book a Showing
Tour this home with Angela
I agree to receive marketing and customer service calls and text messages from Condomonk. Consent is not a condition of purchase. Msg/data rates may apply. Msg frequency varies. Reply STOP to unsubscribe. Privacy Policy & Terms of Service.






