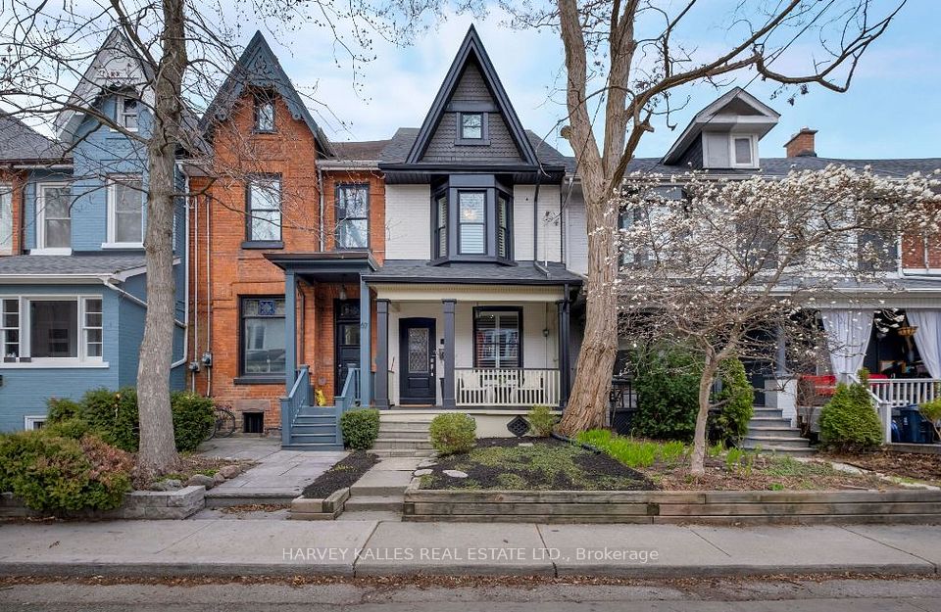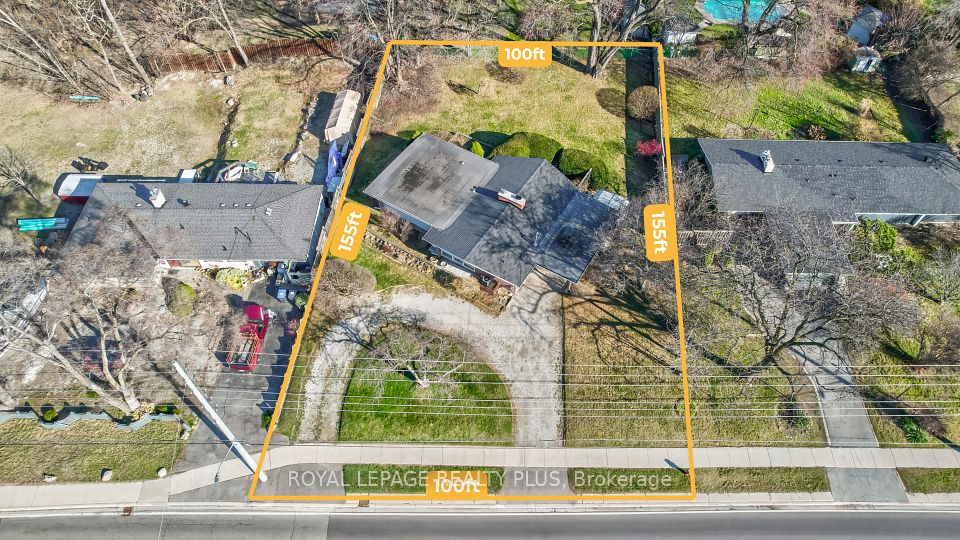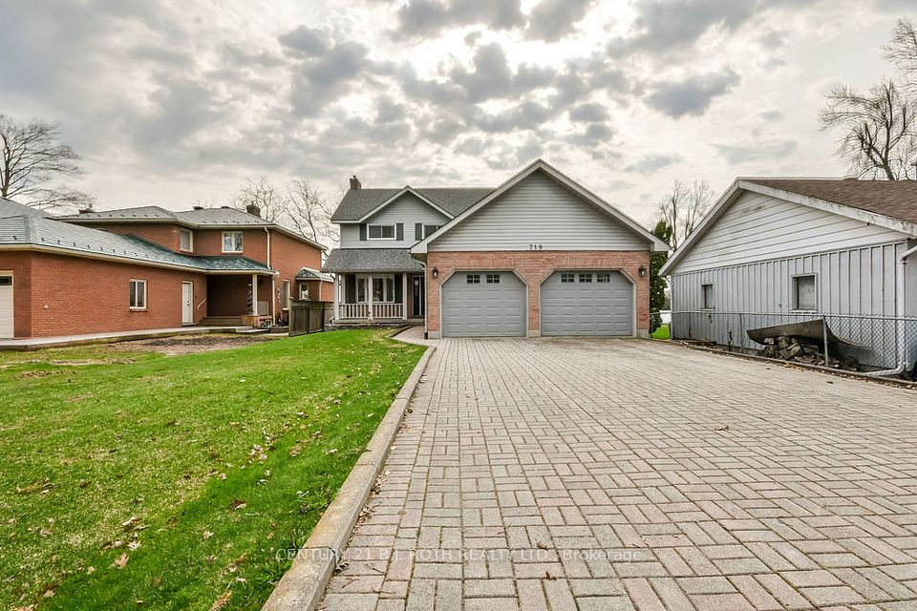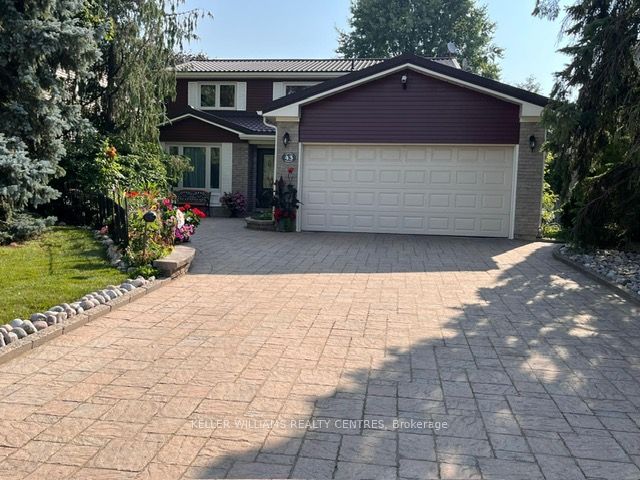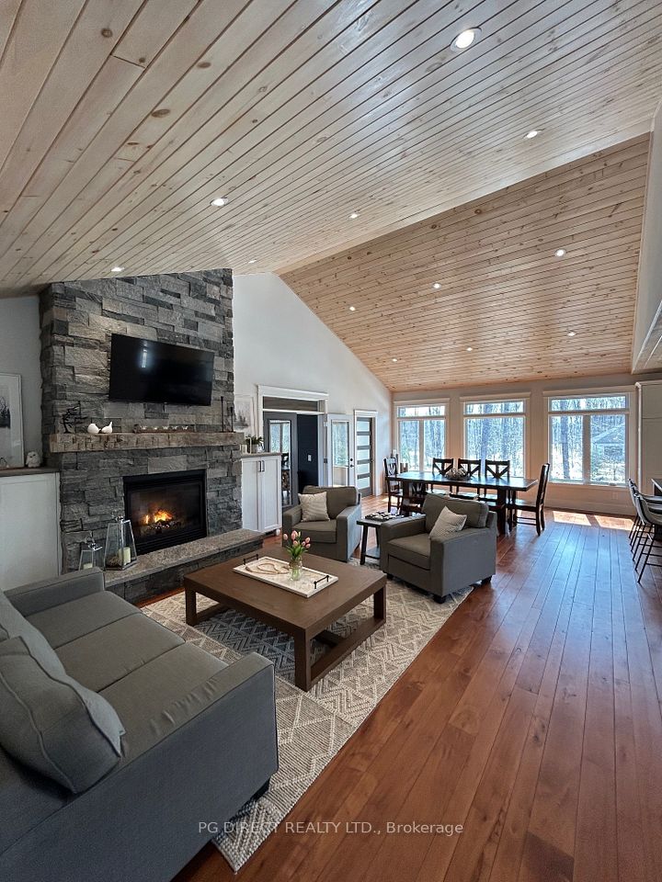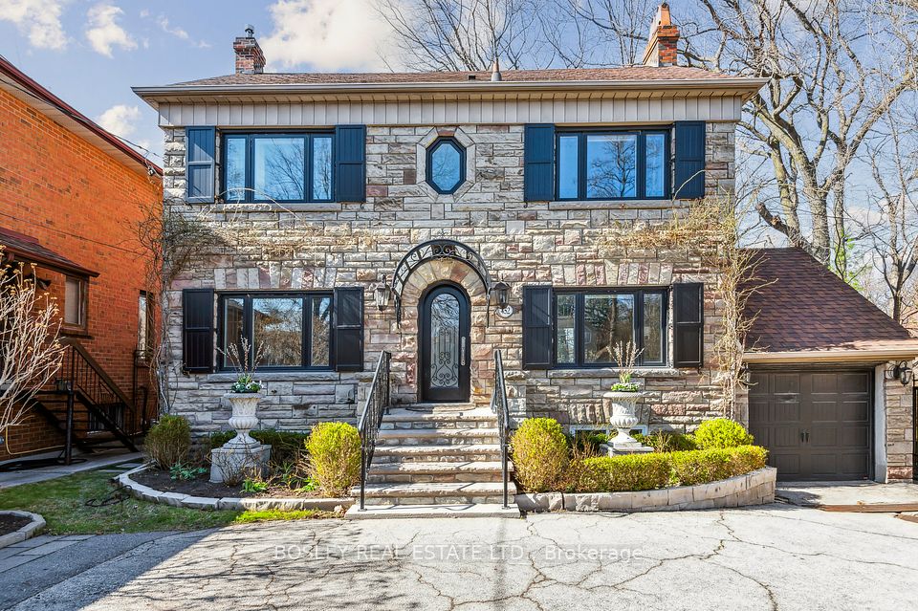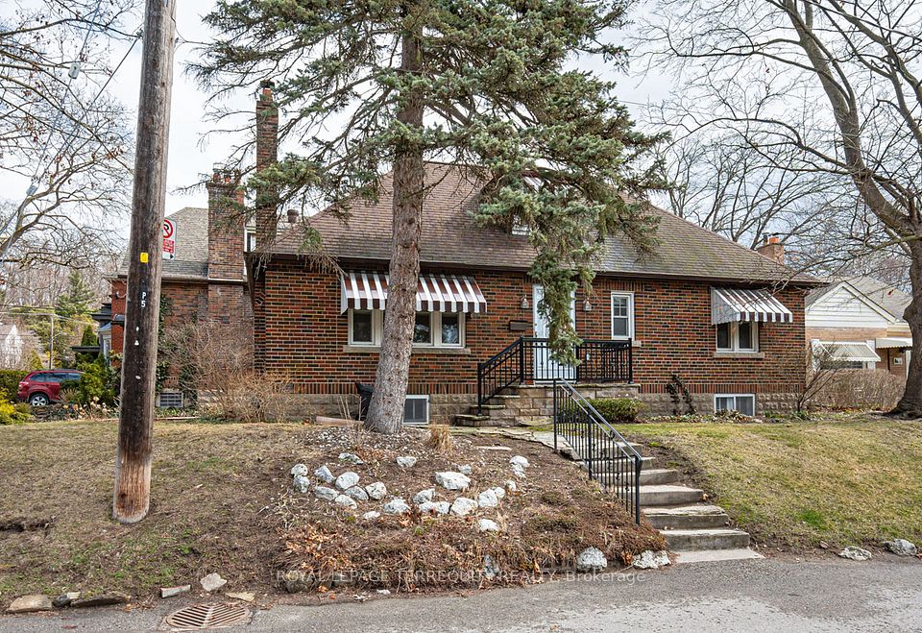$1,750,000
Last price change Jan 6
4531 Hamilton Road, Thames Centre, ON N0L 1G6
Property Description
Property type
Detached
Lot size
2-4.99
Style
Bungalow
Approx. Area
N/A Sqft
Room Information
| Room Type | Dimension (length x width) | Features | Level |
|---|---|---|---|
| Living Room | 4.26 x 3.93 m | N/A | Main |
| Dining Room | 4.25 x 3.9 m | N/A | Main |
| Kitchen | 3.96 x 4.23 m | N/A | Main |
| Family Room | 4.26 x 3.81 m | N/A | Main |
About 4531 Hamilton Road
Nestled in the charming community of Dorchester, Ontario, this exceptional property offers a unique blend of residential comfort and business opportunity. Spanning over 2 acres, the estate features an open concept design that seamlessly connects the kitchen, dining room, living room, and family room, creating a spacious and inviting atmosphere perfect for family gatherings and entertaining. A second kitchen provides the ideal setup for an in-law suite, offering privacy and convenience. The property was also the location of a thriving garden center business, complete with a retail shop and extensive greenhouses. Awaken your inner entrepreneur! A double garage and ample additional parking ensure plenty of space for vehicles and guests. Whether you're looking to expand your business ventures or enjoy a serene lifestyle with the potential for income, this property is a rare find that combines the best of both worlds.
Home Overview
Last updated
Jan 6
Virtual tour
None
Basement information
Unfinished, Full
Building size
--
Status
In-Active
Property sub type
Detached
Maintenance fee
$N/A
Year built
--
Additional Details
Price Comparison
Location

Shally Shi
Sales Representative, Dolphin Realty Inc
MORTGAGE INFO
ESTIMATED PAYMENT
Some information about this property - Hamilton Road

Book a Showing
Tour this home with Shally ✨
I agree to receive marketing and customer service calls and text messages from Condomonk. Consent is not a condition of purchase. Msg/data rates may apply. Msg frequency varies. Reply STOP to unsubscribe. Privacy Policy & Terms of Service.






