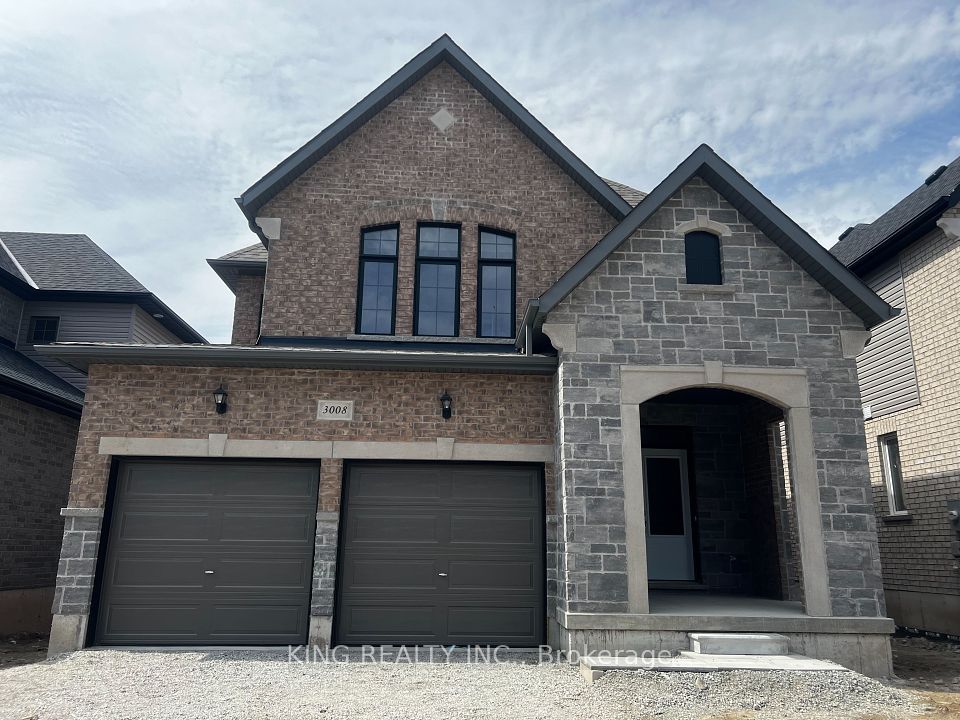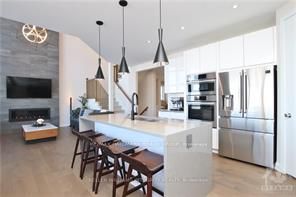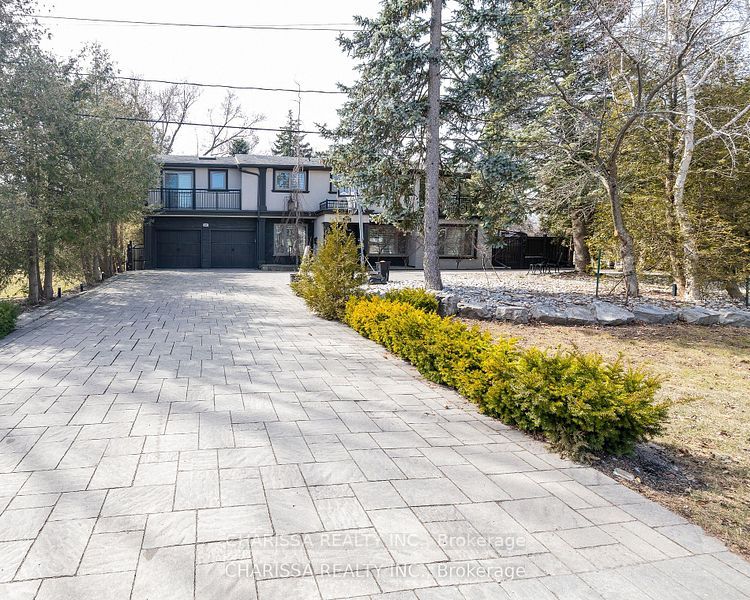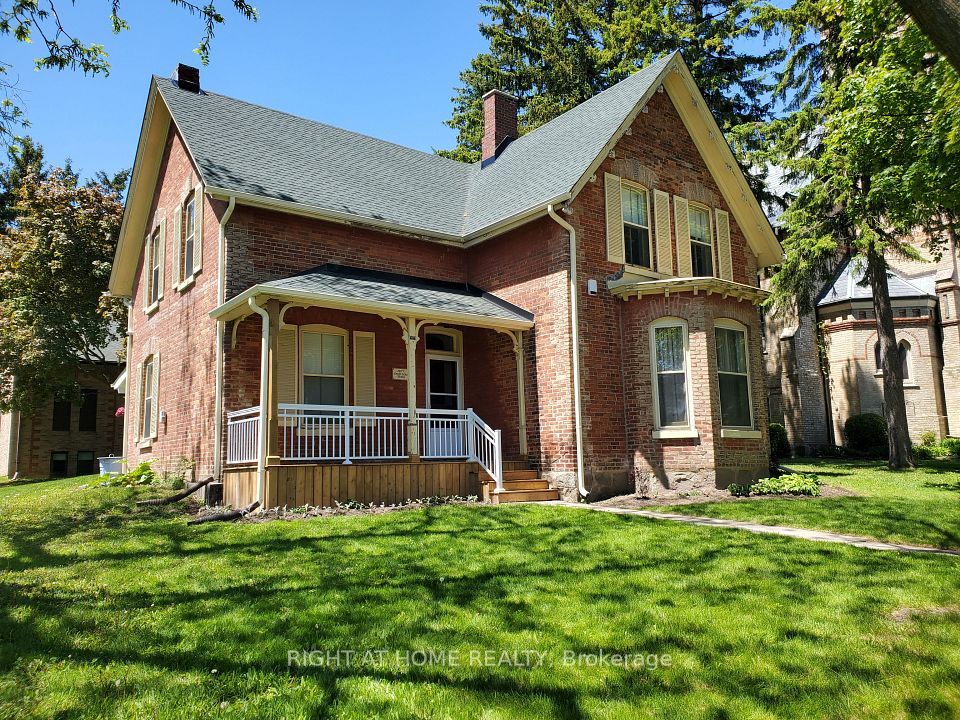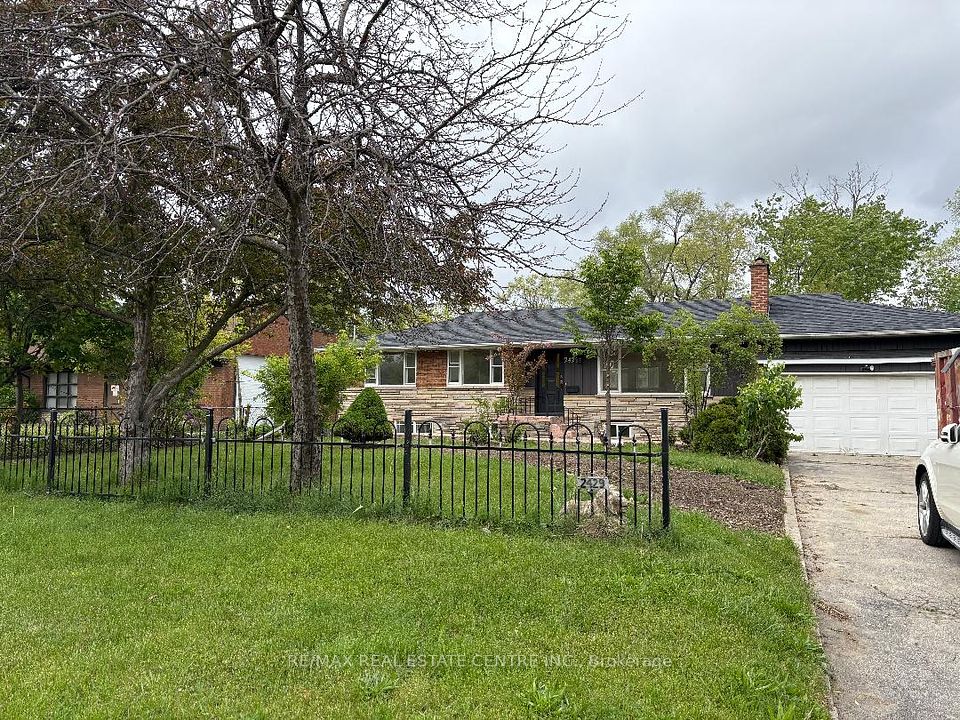$3,500
453 Crystal Drive, Peterborough South, ON K9J 8L3
Property Description
Property type
Detached
Lot size
< .50
Style
Bungalow-Raised
Approx. Area
700-1100 Sqft
Room Information
| Room Type | Dimension (length x width) | Features | Level |
|---|---|---|---|
| Living Room | 3.96 x 3.65 m | Window, Vinyl Floor | Main |
| Kitchen | 4.41 x 3.04 m | Stainless Steel Appl, Breakfast Area, Vinyl Floor | Main |
| Primary Bedroom | 4.26 x 3.2 m | W/O To Deck, Closet, Vinyl Floor | Main |
| Bedroom | 2.74 x 3.65 m | Closet, Vinyl Floor, Window | Main |
About 453 Crystal Drive
Welcome To 453 Crystal Drive, Located In The Desirable Heart Of Ashburnham, Peterborough. This Newly Renovated Home Features Elegant Vinyl Flooring, Freshly Painted Interiors, A Modern Kitchen With Stainless Steel Appliances, And Spacious, Light-Filled Bedrooms. The Expansive Backyard With No Neighbours In The Back, Provides Ample Space For Outdoor Activities, Making It An Ideal Home For Families. Conveniently Situated Near Schools, Shopping Centres, Parks, And Other Essential Amenities, This Property Offers Both Comfort And Convenience. Tenant To Pay All Utilities Including Hydro, Heat, Tenant To Pay Hot Water Tank Rental Fee. Tenant Also Responsible For Yard And Snow Maintenance.
Home Overview
Last updated
May 10
Virtual tour
None
Basement information
Finished, Separate Entrance
Building size
--
Status
In-Active
Property sub type
Detached
Maintenance fee
$N/A
Year built
--
Additional Details
Price Comparison
Location

Angela Yang
Sales Representative, ANCHOR NEW HOMES INC.
Some information about this property - Crystal Drive

Book a Showing
Tour this home with Angela
I agree to receive marketing and customer service calls and text messages from Condomonk. Consent is not a condition of purchase. Msg/data rates may apply. Msg frequency varies. Reply STOP to unsubscribe. Privacy Policy & Terms of Service.








