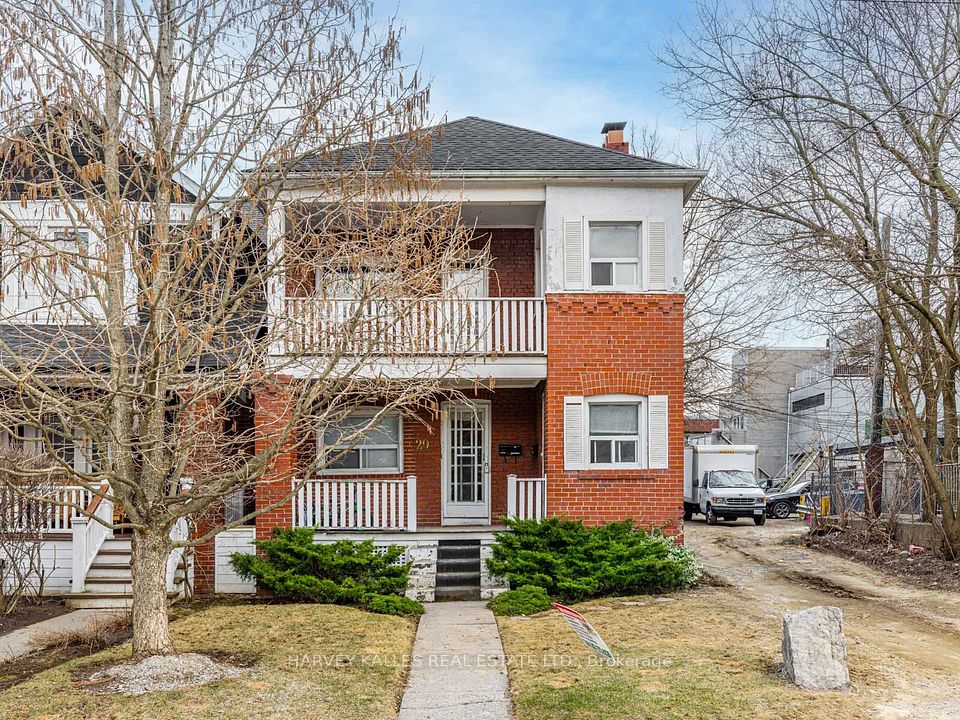$1,935,000
451 Sackville Street, Toronto C08, ON M4X 1T3
Property Description
Property type
Duplex
Lot size
N/A
Style
2 1/2 Storey
Approx. Area
2000-2500 Sqft
Room Information
| Room Type | Dimension (length x width) | Features | Level |
|---|---|---|---|
| Foyer | 2.84 x 1.32 m | Slate Flooring, Window, Glass Doors | Main |
| Living Room | 8.89 x 3.73 m | Fireplace, Crown Moulding, Bay Window | Main |
| Dining Room | 4.09 x 3.89 m | Bay Window, Crown Moulding, Hardwood Floor | Main |
| Kitchen | 4.17 x 3.43 m | Updated, Stainless Steel Appl, Crown Moulding | Main |
About 451 Sackville Street
Discover this exceptional owner-occupied two-family home, nestled on one of Cabbagetown's most beloved, tree-lined streets. This striking Victorian, circa 1880s, has been thoughtfully reimagined into two distinct, luxuriously appointed suites each offering its own curated blend of comfort, character, and sophistication. The main floor residence exudes timeless charm with soaring ceilings, elegant crown mouldings, generously sized rooms, and a cozy wood-burning fireplace that anchors the living space. The tranquil bedroom opens directly to a private, fenced garden oasis featuring a deck and a beautifully landscaped stone terrace, perfect for pets, morning coffee, or al fresco dinner under the stars. The lower level boasts a dreamy updated bathroom and built-in wardrobe room for ample storage. Upstairs, a sophisticated two-level suite awaits, filled with natural light and vibrant energy. The airy loft-style primary bedroom is complemented by a second bedroom, while the open-concept kitchen and dining area are designed for both lively entertaining and peaceful day-to-day living. Clawfoot tubs in both bathrooms bring a graceful, luxurious touch to the serene interiors. Each suite features its own furnace, air conditioning and hydro meter, ensuring autonomy and year-round comfort. Step outside and immerse yourself in the vibrant spirit of Cabbagetown. Just a short stroll to Parliament Streets eclectic mix of cafés, artisan shops, and the renowned Daniel et Daniel gourmet food emporium. To the east, enjoy some of Toronto's most beautiful green spaces including Riverdale Park, the historic Riverdale Farm, seasonal farmers' markets, and miles of scenic trails. This remarkable 2-family property presents an unparalleled opportunity to reside or invest in one of the city's most storied and culturally rich neighbourhoods. A residence of substance, charm, and exceptional versatility - Cabbagetown at its finest.
Home Overview
Last updated
Jun 6
Virtual tour
None
Basement information
Finished
Building size
--
Status
In-Active
Property sub type
Duplex
Maintenance fee
$N/A
Year built
--
Additional Details
Price Comparison
Location

Angela Yang
Sales Representative, ANCHOR NEW HOMES INC.
MORTGAGE INFO
ESTIMATED PAYMENT
Some information about this property - Sackville Street

Book a Showing
Tour this home with Angela
I agree to receive marketing and customer service calls and text messages from Condomonk. Consent is not a condition of purchase. Msg/data rates may apply. Msg frequency varies. Reply STOP to unsubscribe. Privacy Policy & Terms of Service.






