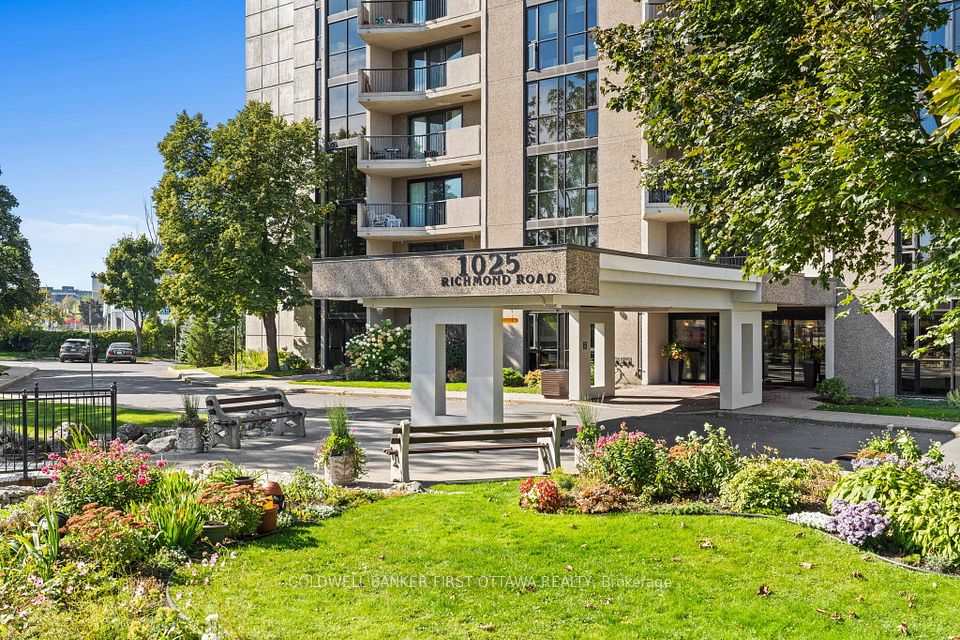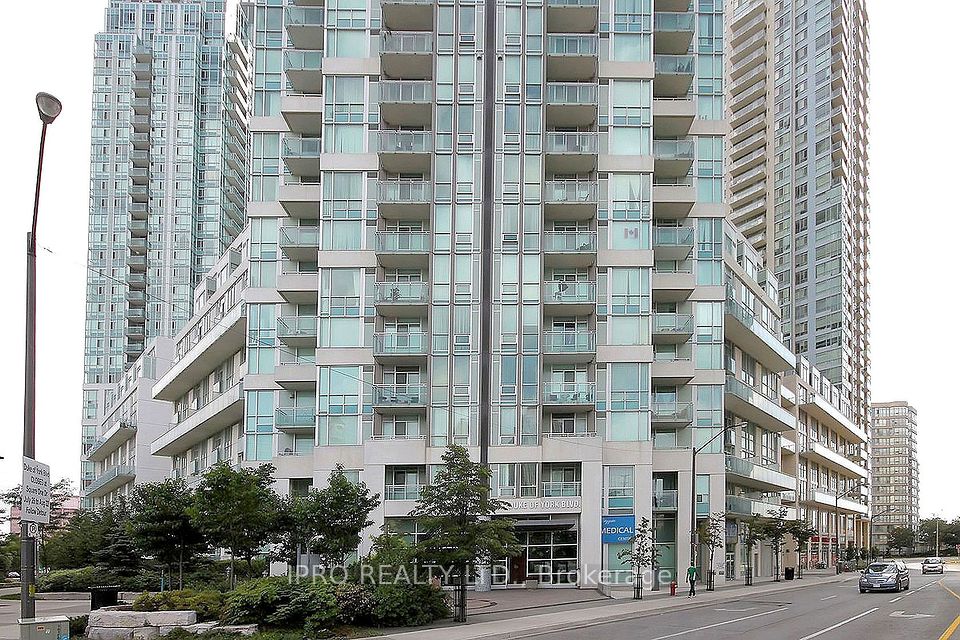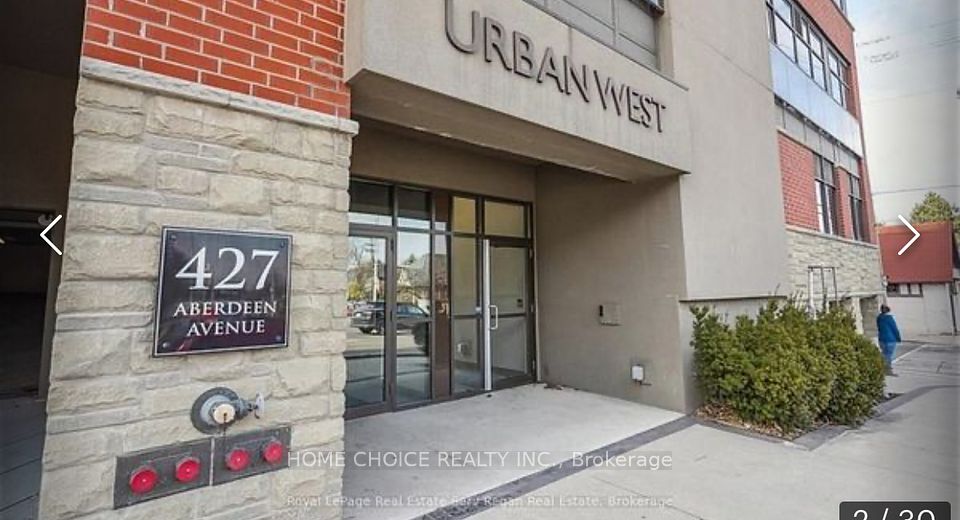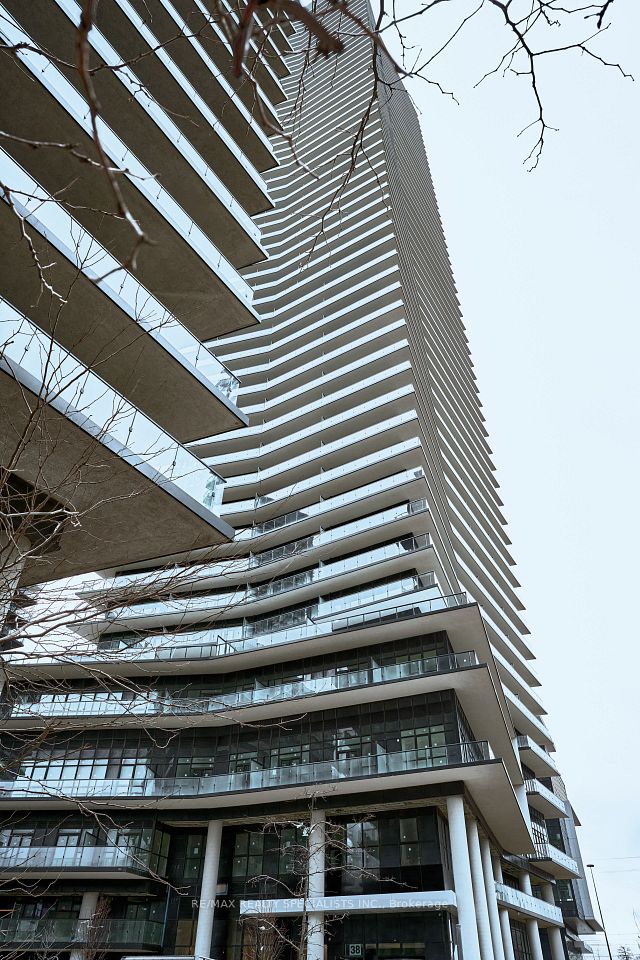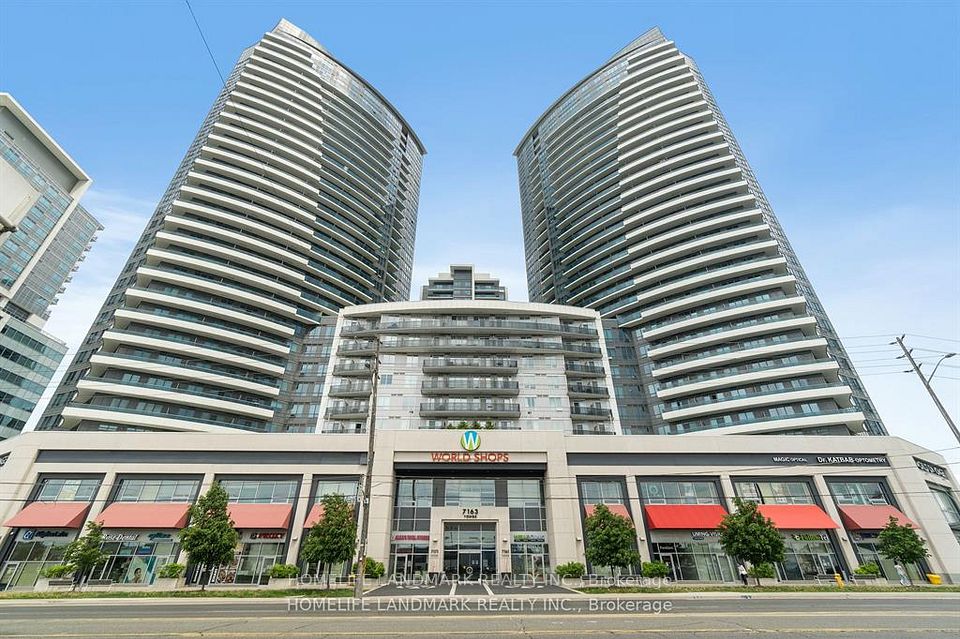$2,800
451 Rosewell Avenue, Toronto C04, ON M4R 2H8
Property Description
Property type
Condo Apartment
Lot size
N/A
Style
Apartment
Approx. Area
700-799 Sqft
Room Information
| Room Type | Dimension (length x width) | Features | Level |
|---|---|---|---|
| Living Room | 3.35 x 5.56 m | Combined w/Dining, Hardwood Floor, Open Concept | Flat |
| Dining Room | 3.35 x 5.56 m | Combined w/Living, Hardwood Floor, Open Concept | Flat |
| Kitchen | 2.53 x 2.38 m | Granite Counters, Breakfast Bar, Ceramic Floor | Flat |
| Bedroom | 2.9 x 3.58 m | Closet, Hardwood Floor | Flat |
About 451 Rosewell Avenue
* 724 Sq. Ft., Spacious, Open Concept, 1 Bedroom + Den condo unit in prime Lawrence Park location with a shoe closet, a pantry, 1 Parking Spot &1 Locker. * Steps to Lawrence Park Collegiate Institute, Havergal College, TTC Lawrence Subway Station. * Easy Travel to Sunnybrook Health Sciences Centre, Upper Canada College, Crescent School, Downtown Toronto, Hwy 401 & more. * Rent includes Heat, Cooling ("A/C"), Water. * Hydro ("Electricity"), Furniture, Internet and Cable TV are not included. * Occupancy Standard By-Law No.7 is effective in full force, which limits a maximum of 2 Occupants permitted to reside in this 1 Bedroom ("Sleeping room") + Den condo unit.
Home Overview
Last updated
1 day ago
Virtual tour
None
Basement information
None
Building size
--
Status
In-Active
Property sub type
Condo Apartment
Maintenance fee
$N/A
Year built
--
Additional Details
Price Comparison
Location

Angela Yang
Sales Representative, ANCHOR NEW HOMES INC.
MORTGAGE INFO
ESTIMATED PAYMENT
Some information about this property - Rosewell Avenue

Book a Showing
Tour this home with Angela
I agree to receive marketing and customer service calls and text messages from Condomonk. Consent is not a condition of purchase. Msg/data rates may apply. Msg frequency varies. Reply STOP to unsubscribe. Privacy Policy & Terms of Service.






