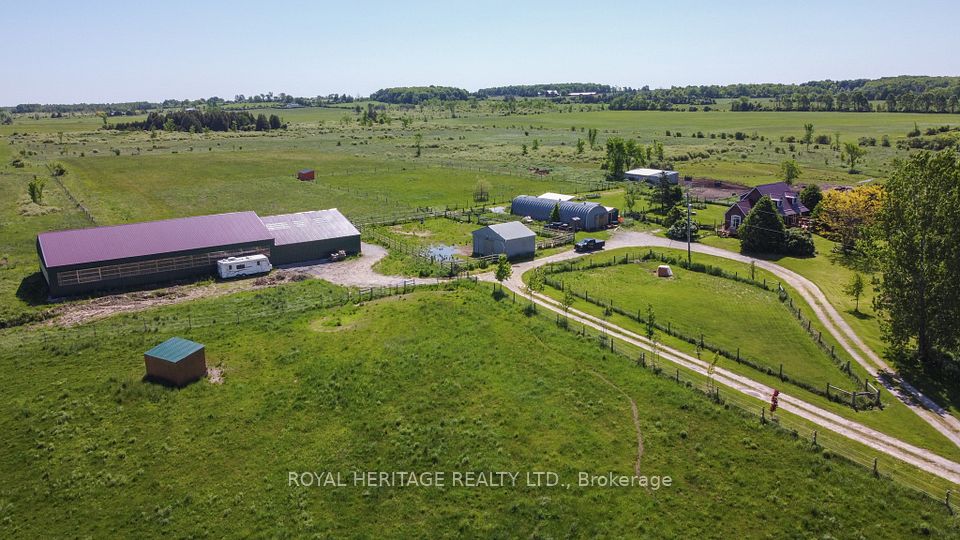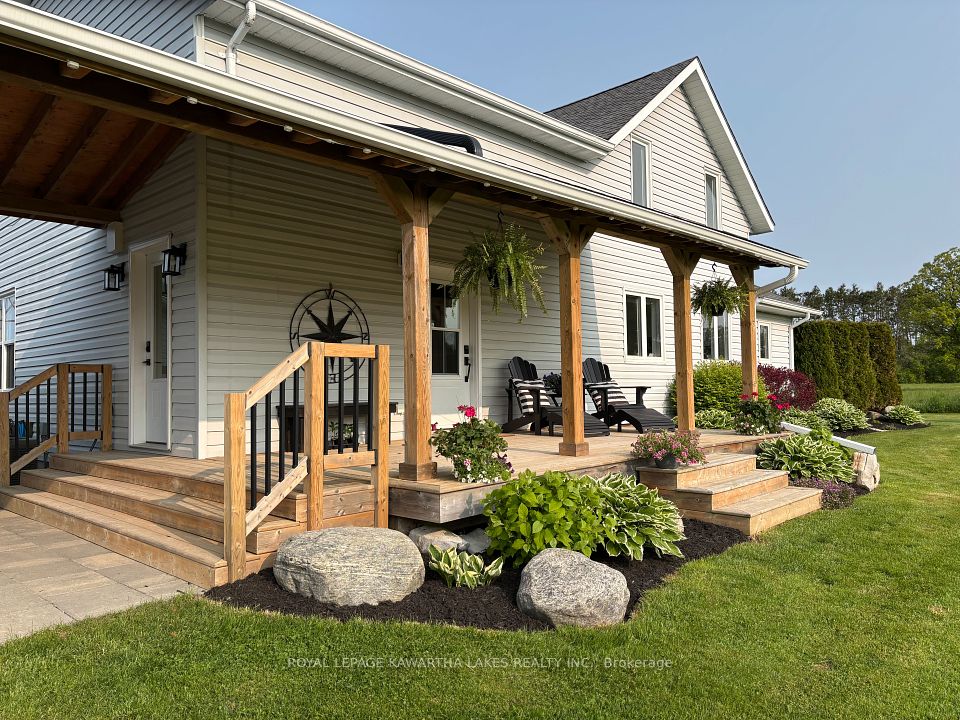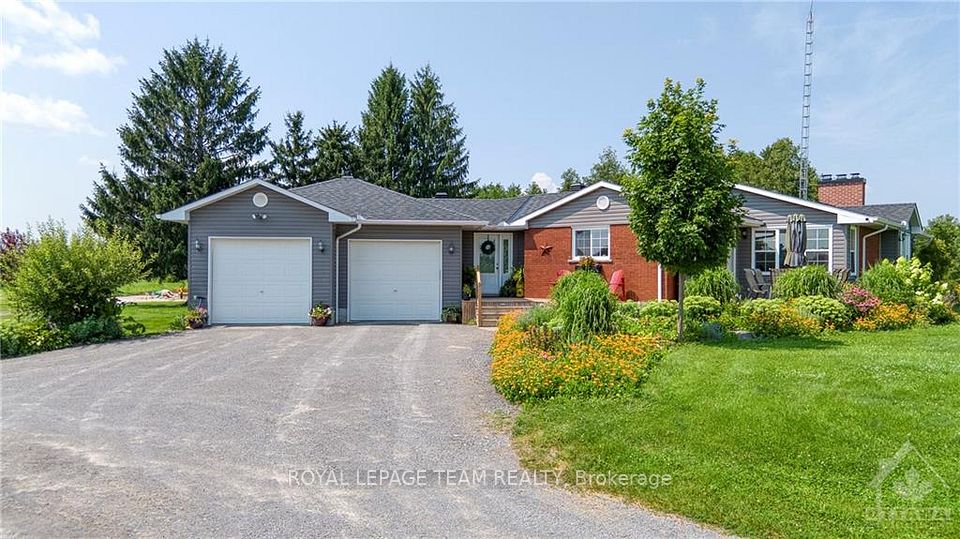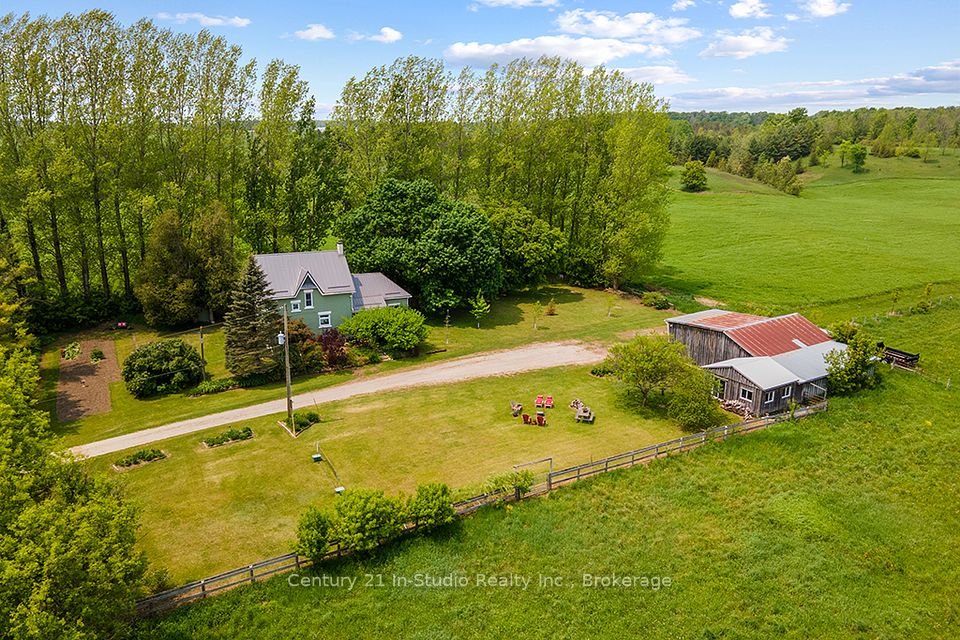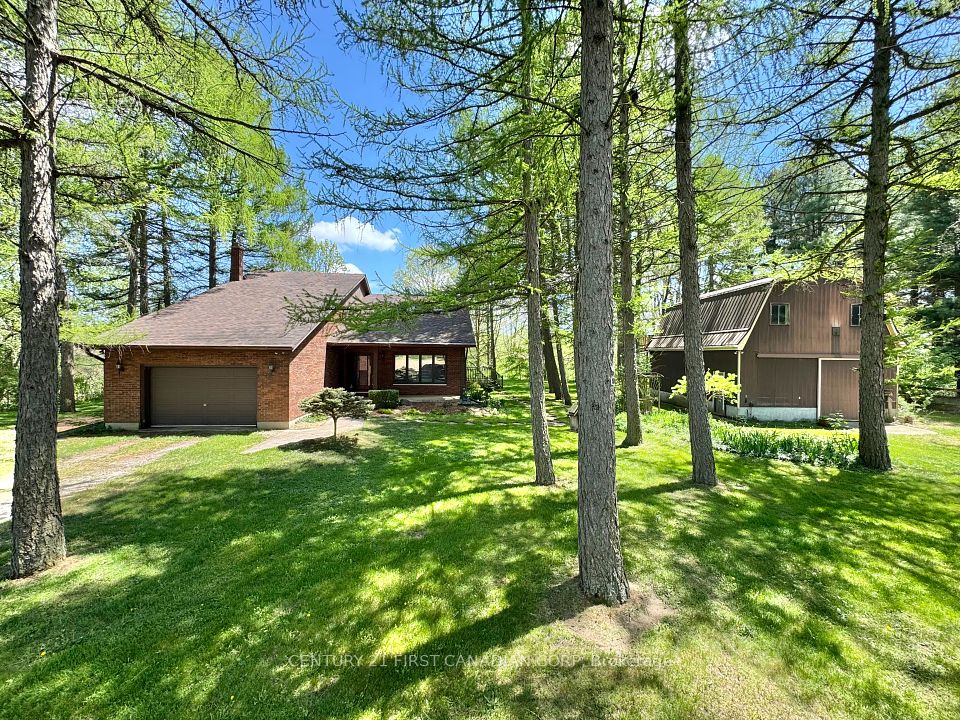$1,799,900
451 Fairbairn Road, Kawartha Lakes, ON K0M 1A0
Property Description
Property type
Farm
Lot size
50-99.99
Style
2-Storey
Approx. Area
3000-3500 Sqft
Room Information
| Room Type | Dimension (length x width) | Features | Level |
|---|---|---|---|
| Bathroom | 2.48 x 1.56 m | N/A | Main |
| Other | 3.99 x 2.6 m | N/A | Main |
| Dining Room | 4.42 x 3.66 m | N/A | Main |
| Family Room | 5.56 x 4.43 m | N/A | Main |
About 451 Fairbairn Road
Approached on a driveway lined with Autumn Blaze maples, 451 Fairbairn Road is a tranquil sanctuary offering sweeping views over its 62 acres of rolling pastures, with groomed trails through mixed forest, 3 fenced pastures and the 10-acre wild apple orchard. Inside the 3000+ sq.ft. home, the main floor features formal dining and living rooms on either side of a central oak staircase. The dining room is flooded with natural light and the living room offers sophisticated comfort around a cast iron hearth and propane fireplace. An open-concept kitchen with custom cabinetry flows into a welcoming family room, with entry to a long screened-in porch. A west-facing sunroom features floor-to-ceiling windows, anchored by a Napoleon propane fireplace with live-edge surround, exiting out to a covered porch. The mudroom includes heated ceramic tile floors and a 2-piece powder room. Upstairs you'll find a large primary suite with walk-in closet and renovated ensuite bathroom with freestanding tub and quartz double vanity. The 2 additional upstairs bedrooms share a second, fully-renovated bathroom with walk-in shower and new vanity. A private office boasts sound-reducing glass walls and a Juliet balcony with views over open pasture. A cozy area at the top of the stairs, currently a reading nook, can easily be converted into a 4th bedroom. The lower level has a laundry room and plenty of space for storage, gym or pantry. A heated double garage with automatic doors and workshop is accessible from within the home. For ultimate relaxation, you'll find a custom outdoor shower and wet sauna. A wraparound porch circles the entire house with views over the mature perennial gardens. Equestrian features include a 180 x 90 riding arena and 60 x 45 barn with 3 stalls and tack room. The property is currently a member of The Managed Forest Tax Incentive Program that offers a significant tax reduction. See supporting documents for more information and a complete list of all recent upgrades.
Home Overview
Last updated
Jun 3
Virtual tour
None
Basement information
Finished
Building size
--
Status
In-Active
Property sub type
Farm
Maintenance fee
$N/A
Year built
2024
Additional Details
Price Comparison
Location

Angela Yang
Sales Representative, ANCHOR NEW HOMES INC.
MORTGAGE INFO
ESTIMATED PAYMENT
Some information about this property - Fairbairn Road

Book a Showing
Tour this home with Angela
I agree to receive marketing and customer service calls and text messages from Condomonk. Consent is not a condition of purchase. Msg/data rates may apply. Msg frequency varies. Reply STOP to unsubscribe. Privacy Policy & Terms of Service.






