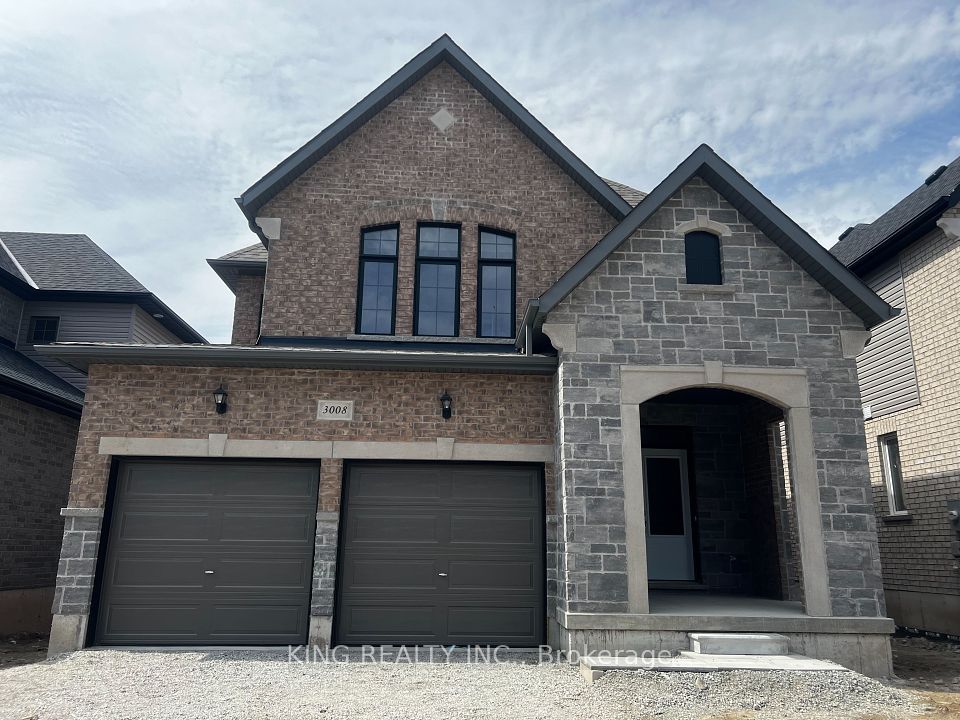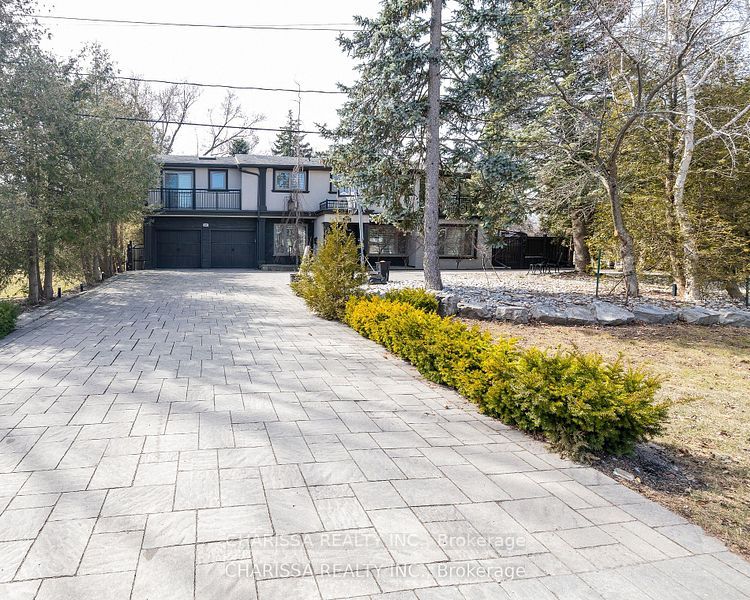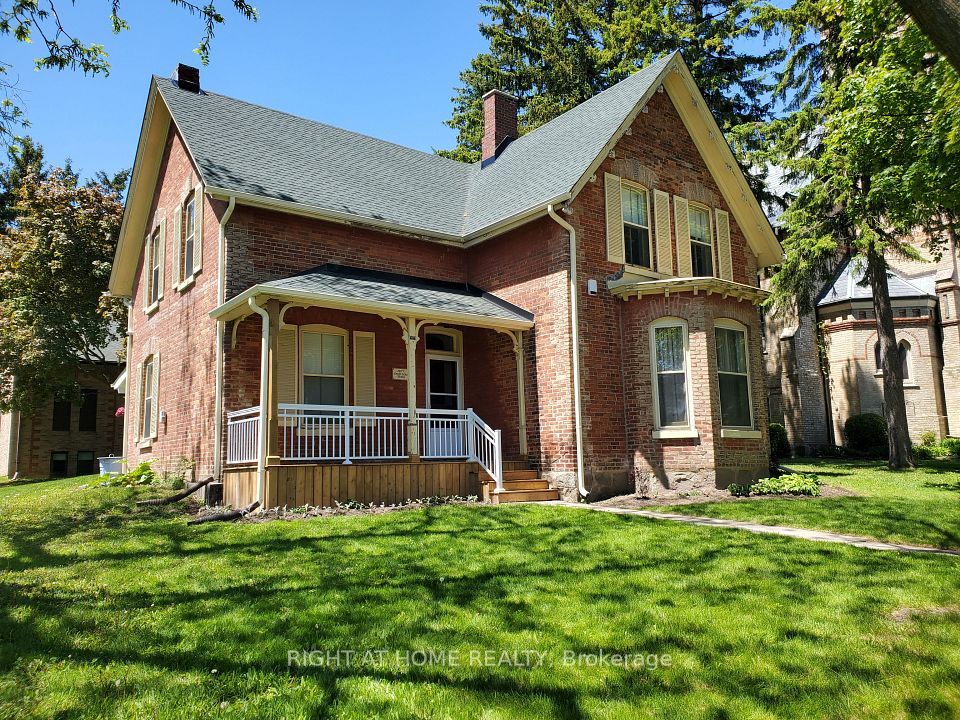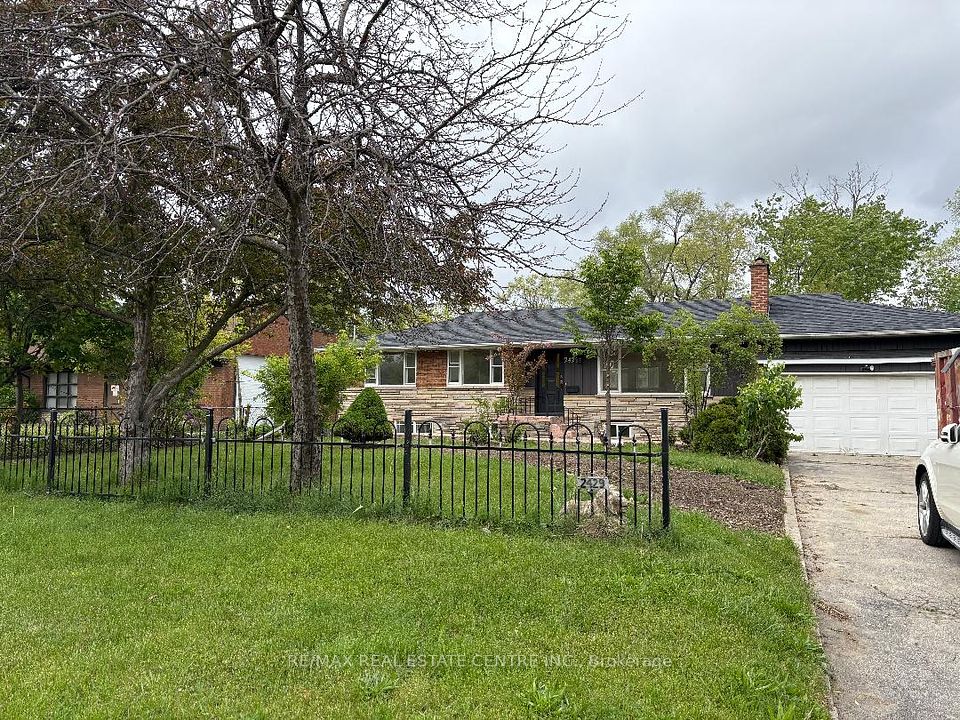$3,200
45 Vernon Road, Toronto E04, ON M1R 1J1
Property Description
Property type
Detached
Lot size
N/A
Style
1 1/2 Storey
Approx. Area
1100-1500 Sqft
Room Information
| Room Type | Dimension (length x width) | Features | Level |
|---|---|---|---|
| Bedroom 3 | 11.58 x 9.25 m | Hardwood Floor, W/O To Deck, Closet | Main |
| Bedroom 4 | 11.58 x 8.83 m | Hardwood Floor, Window, Closet | Main |
| Primary Bedroom | 14.5 x 12.01 m | Hardwood Floor, Large Window, Large Closet | Second |
| Bedroom 2 | 12.01 x 12.01 m | Hardwood Floor, Large Window, Closet | Second |
About 45 Vernon Road
Welcome to this charming 1.5 storey detached home in the heart of Wexford-Maryvale community! This home consists of 4 spacious bedrooms a bright open-concept living/dining and kitchen -- perfect for modern living. One of the bedrooms has a walkout to the large backyard ideal for summer BBQ's and outdoor enjoyment. Located in a family-friendly neighbourhood close to schools, parks, shopping and transit. This home combines comfort and convenience in one welcoming package. A great opportunity to lease in a vibrant community!
Home Overview
Last updated
May 10
Virtual tour
None
Basement information
Separate Entrance
Building size
--
Status
In-Active
Property sub type
Detached
Maintenance fee
$N/A
Year built
--
Additional Details
Price Comparison
Location

Angela Yang
Sales Representative, ANCHOR NEW HOMES INC.
Some information about this property - Vernon Road

Book a Showing
Tour this home with Angela
I agree to receive marketing and customer service calls and text messages from Condomonk. Consent is not a condition of purchase. Msg/data rates may apply. Msg frequency varies. Reply STOP to unsubscribe. Privacy Policy & Terms of Service.












