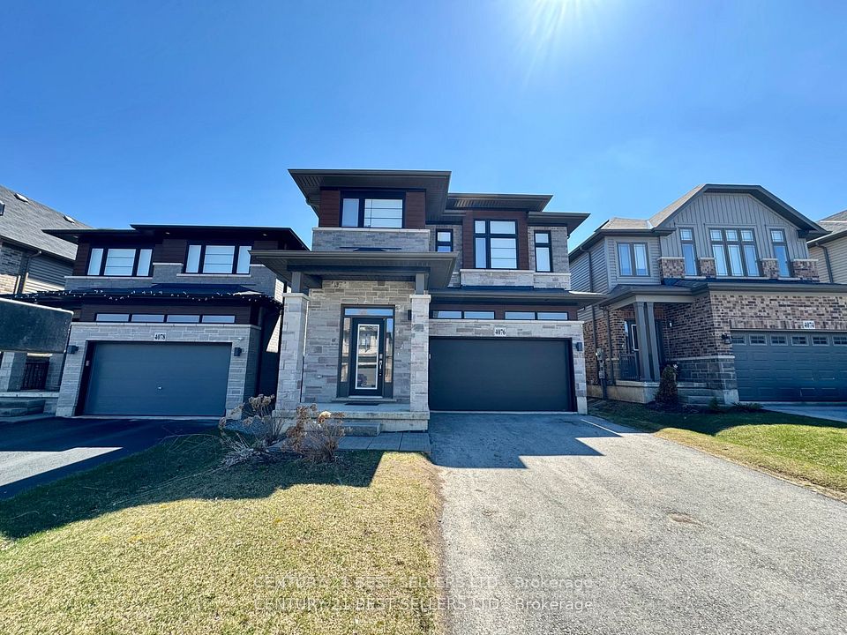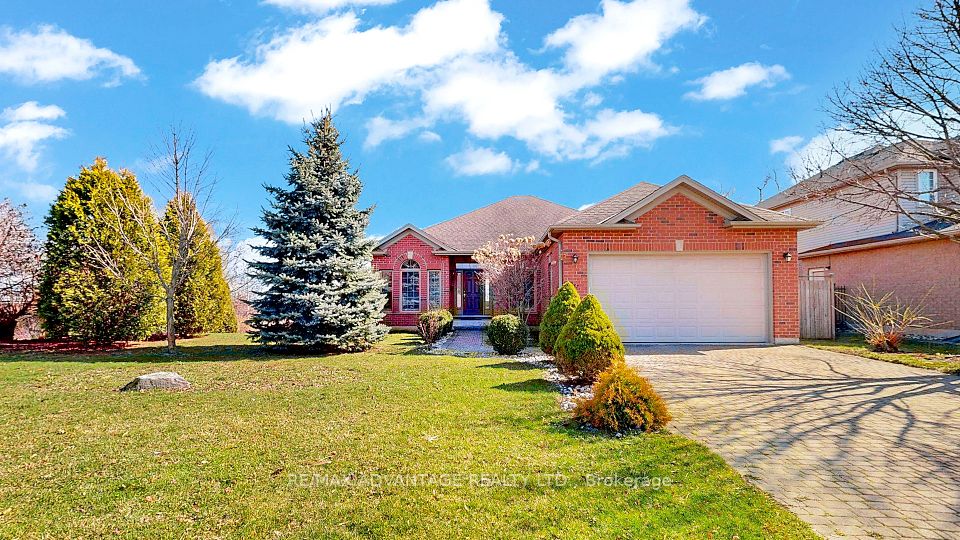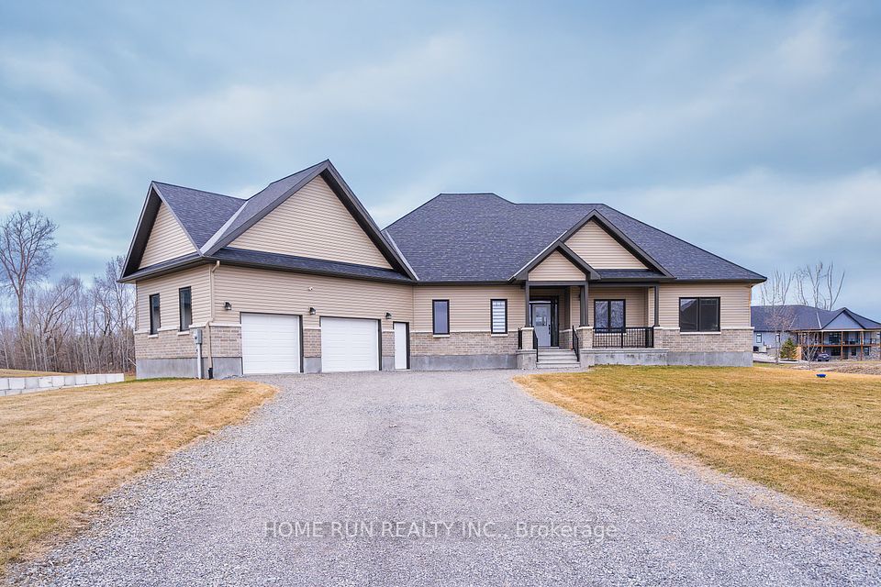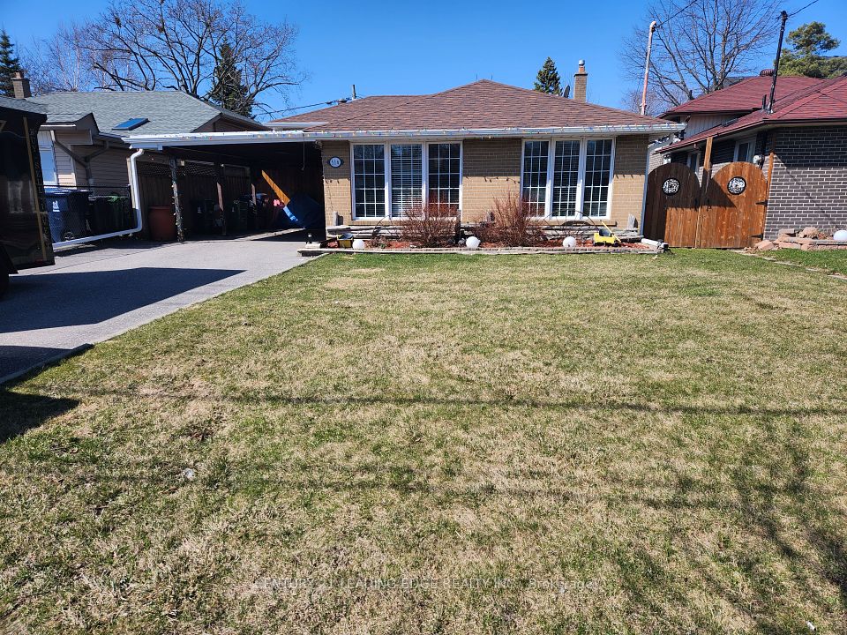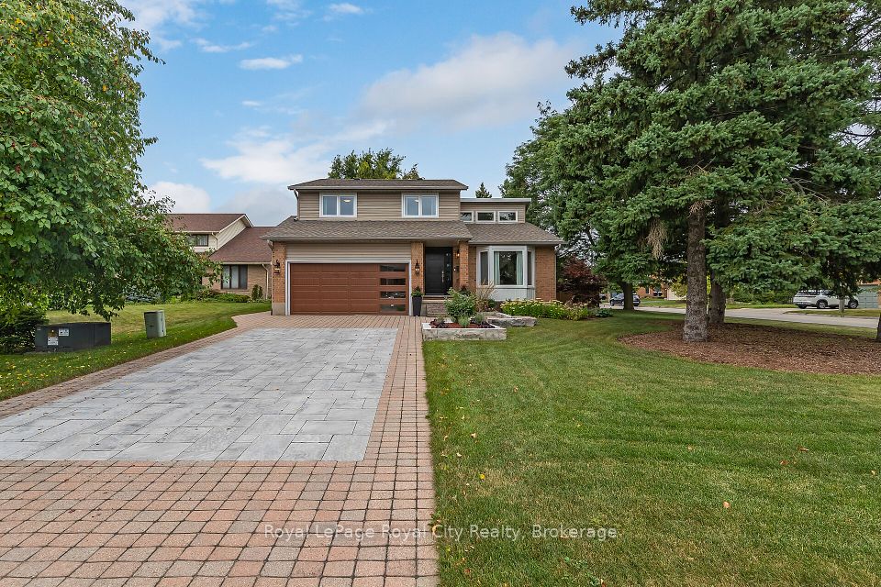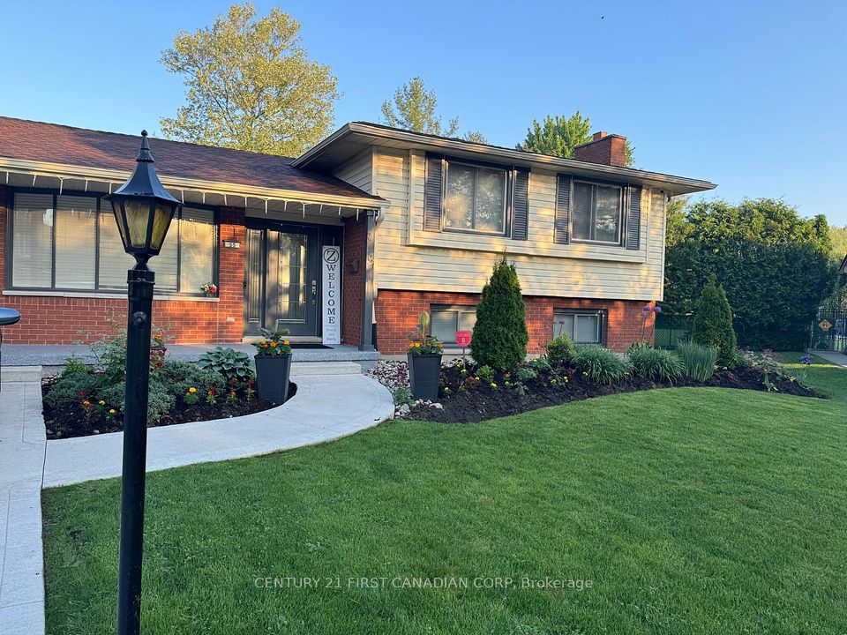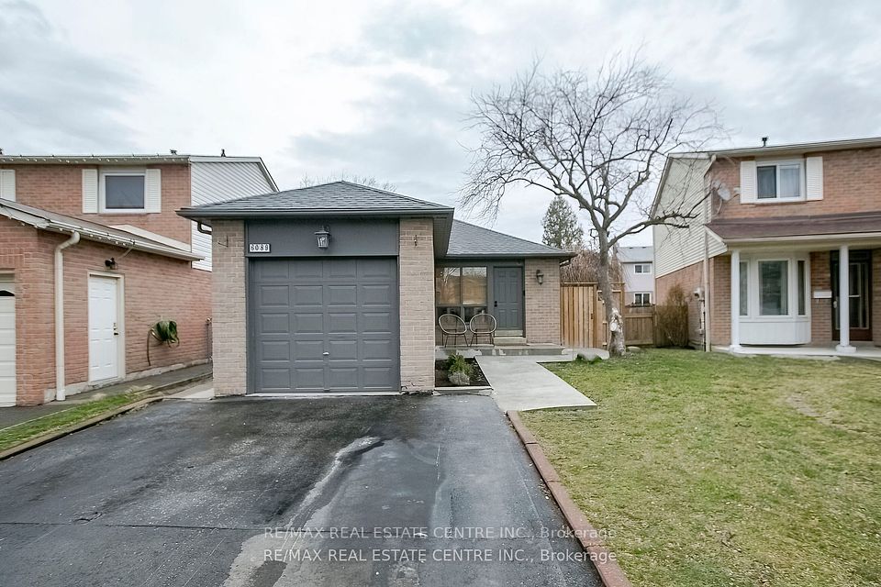$1,189,000
45 Noranda Drive, Toronto W04, ON M6M 2Y1
Property Description
Property type
Detached
Lot size
N/A
Style
1 1/2 Storey
Approx. Area
1500-2000 Sqft
Room Information
| Room Type | Dimension (length x width) | Features | Level |
|---|---|---|---|
| Kitchen | 4.39 x 3.04 m | Hardwood Floor, Quartz Counter, Open Concept | Ground |
| Dining Room | 3.96 x 3.2 m | Hardwood Floor, W/O To Deck, Overlooks Ravine | Ground |
| Living Room | 5.55 x 3.74 m | Hardwood Floor, Bay Window, Overlooks Ravine | Ground |
| Bedroom 3 | 3.7 x 3.28 m | Hardwood Floor, Pot Lights, Bay Window | Ground |
About 45 Noranda Drive
City Living In A Cottage Setting! This Home Is Sure To Impress. Located On The Coveted South Side Of A Quiet Cul-De-Sac And Backing On A Glorious Ravine. This Renovated 3 Bedroom, 3 Bath Home Sits On A Huge Pie Shape Lot And Boasts 100' Feet Of Treed Ravine At The Rear Property Line Perfect For The Backyard Enthusiast. Imagine You & Your Family Enjoying Long Afternoons On the Oversized Deck While The Kids Splash In The Heated Pool. Enjoy Evenings Dining In The Covered Outdoor Kitchen Equipped With Gas BBQ, Fridge, Sink, TV & Dining Area All Below The Glow Of Designer Lighting & The Evening Stars. Perfect For Sipping Wine On Any Summer Night. Once Inside You Will Appreciate The Blending Of the Interior & Exterior Spaces And The Thoughtful Layout & Designer Finishes. The Finishes Include Quartz Kitchen Tops, High End Kitchen-Aid Stainless Steel Appliances, Mosaic Marble Backsplash, White Cabinetry & Built-Ins With Bold Black Accents Throughout. The South Facing Sunfilled Open Concept Living/Dining Room Overlooks The Expansive Ravine Backyard With Its Double Sized Glass Doors & The Oversized Bay Window Continues The Views To The Ravine Yard. The Side Door Off The Kitchen Provides Easy Access To The Detached 1 Car Garage & 3 Car Driveway. The Main Floor Powder Room Is Neatly Tucked By The Foyer For A Quick Powdering Of the Nose Before Leaving. A Main Floor Bedroom Is Perfect For The Teenager Or Parents. Once Upstairs You Find A Bright Generous Upper Hall Providing Access To 2 Large Bedrooms & The Zen Inspired 5 Piece Bathroom With Designer Accents. The Primary Bedroom Includes The Coveted Walk-In Closet. The Finished Basement Incorporates A Lounge Area, Bedroom Area With Closet, 2 Piece Bathroom, Generous Laundry Room & A Desirable Large Storage Room. Located Minutes Drive to the 401, 400, Weston GO. Close To All Amenities, Schools: Brookhaven PS, Amesbury MS. Weston CI. Parks Include: Trethewey, Amesbury, Harding & Redbank Greenbelt. What Are You Waiting For!
Home Overview
Last updated
4 days ago
Virtual tour
None
Basement information
Finished
Building size
--
Status
In-Active
Property sub type
Detached
Maintenance fee
$N/A
Year built
--
Additional Details
Price Comparison
Location

Shally Shi
Sales Representative, Dolphin Realty Inc
MORTGAGE INFO
ESTIMATED PAYMENT
Some information about this property - Noranda Drive

Book a Showing
Tour this home with Shally ✨
I agree to receive marketing and customer service calls and text messages from Condomonk. Consent is not a condition of purchase. Msg/data rates may apply. Msg frequency varies. Reply STOP to unsubscribe. Privacy Policy & Terms of Service.






