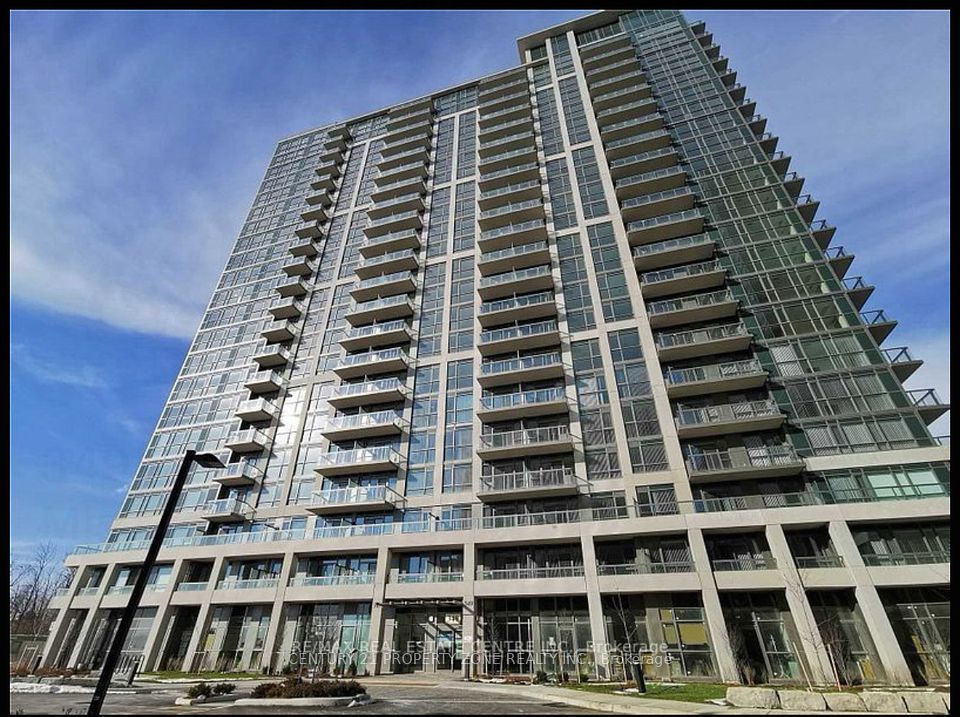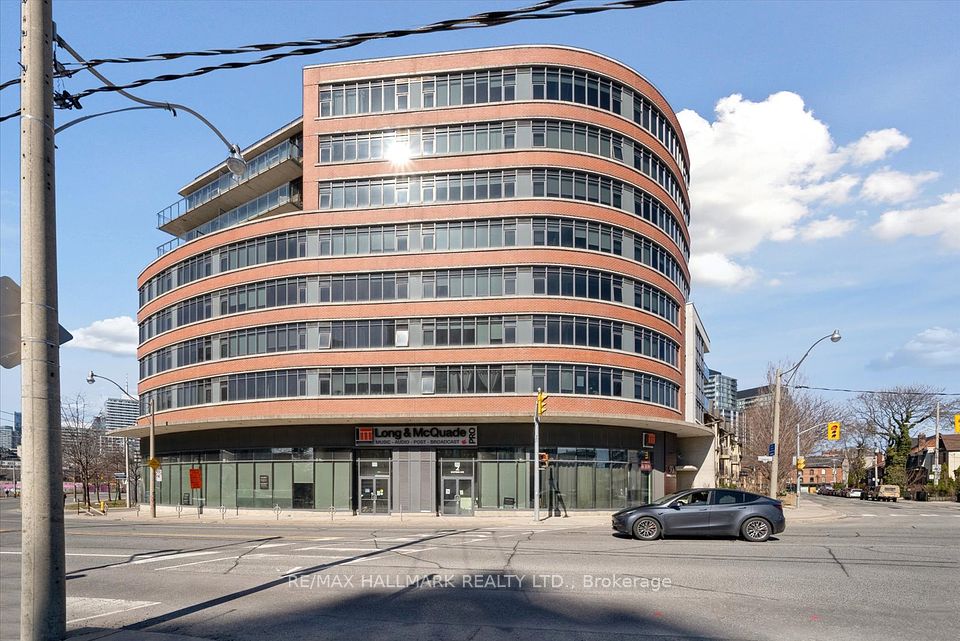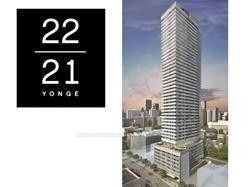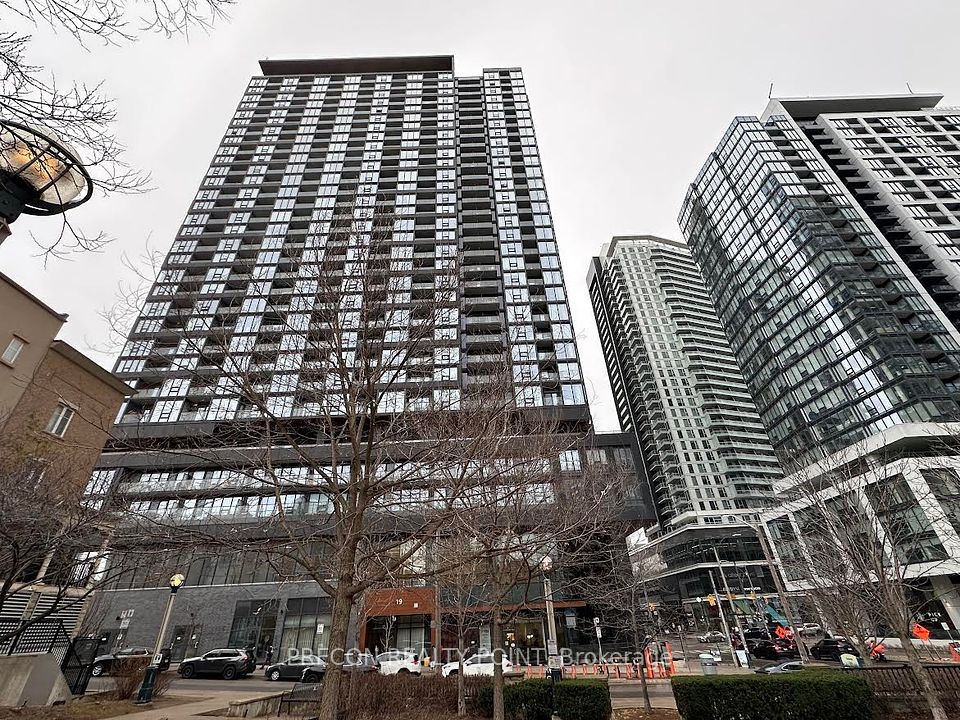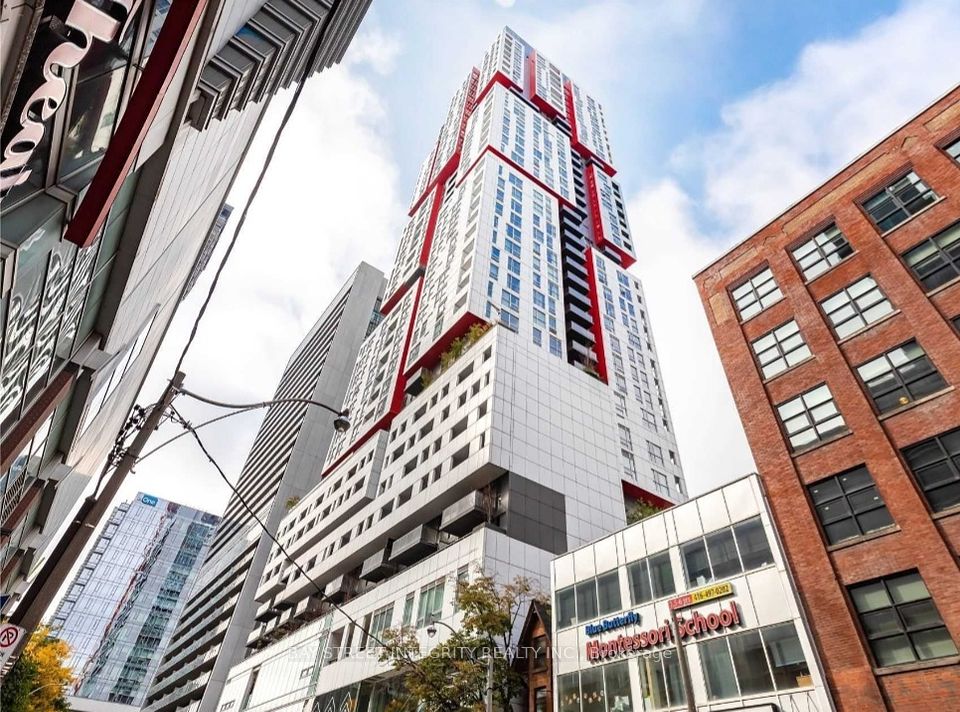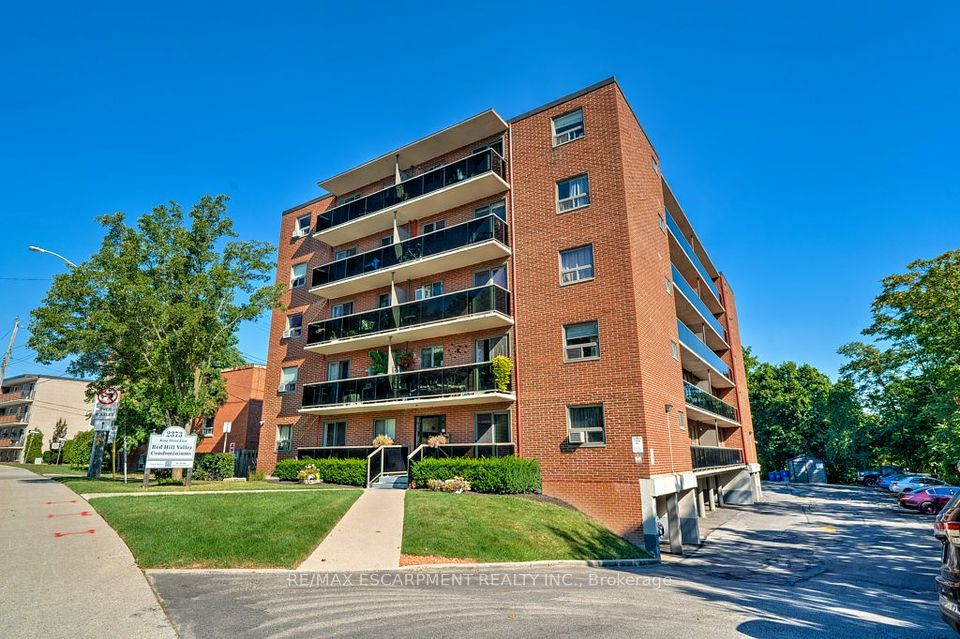$439,900
45 Kingsbury Square, Guelph, ON N1L 1C3
Property Description
Property type
Condo Apartment
Lot size
N/A
Style
1 Storey/Apt
Approx. Area
500-599 Sqft
Room Information
| Room Type | Dimension (length x width) | Features | Level |
|---|---|---|---|
| Bedroom | 3.1 x 3.43 m | N/A | Main |
| Bathroom | 1.52 x 2.38 m | 4 Pc Bath | Main |
| Kitchen | 3.58 x 3.45 m | N/A | Main |
| Living Room | 3.58 x 4.01 m | N/A | Main |
About 45 Kingsbury Square
Welcome to your new happy place in the heart of Westminster Woods, Guelph! This 1-bedroom, 1-bathroom condo isn't just four walls and a roof - it's a vibe. Sitting pretty on the top floor, you'll enjoy unobstructed views of peaceful farmers fields, meaning your only backyard neighbors are cows (and they're pretty quiet). Inside, you'll find a kitchen with sleek granite countertops, perfect for cooking, takeout, or just pretending you're on a cooking show. The open-concept living space is bright, airy, and designed for maximum relaxation. Oh, and did we mention the in-suite laundry? No more awkward elevator rides balancing a mountain of socks. Located in the Westminster Woods community, you're close to parks, trails, shopping, and transit, everything you need, just minutes away. Whether you're a first-time buyer, savvy investor, or just looking to downsize while keeping things stylish, this condo checks all the boxes.
Home Overview
Last updated
6 days ago
Virtual tour
None
Basement information
None
Building size
--
Status
In-Active
Property sub type
Condo Apartment
Maintenance fee
$252
Year built
2025
Additional Details
Price Comparison
Location

Shally Shi
Sales Representative, Dolphin Realty Inc
MORTGAGE INFO
ESTIMATED PAYMENT
Some information about this property - Kingsbury Square

Book a Showing
Tour this home with Shally ✨
I agree to receive marketing and customer service calls and text messages from Condomonk. Consent is not a condition of purchase. Msg/data rates may apply. Msg frequency varies. Reply STOP to unsubscribe. Privacy Policy & Terms of Service.






