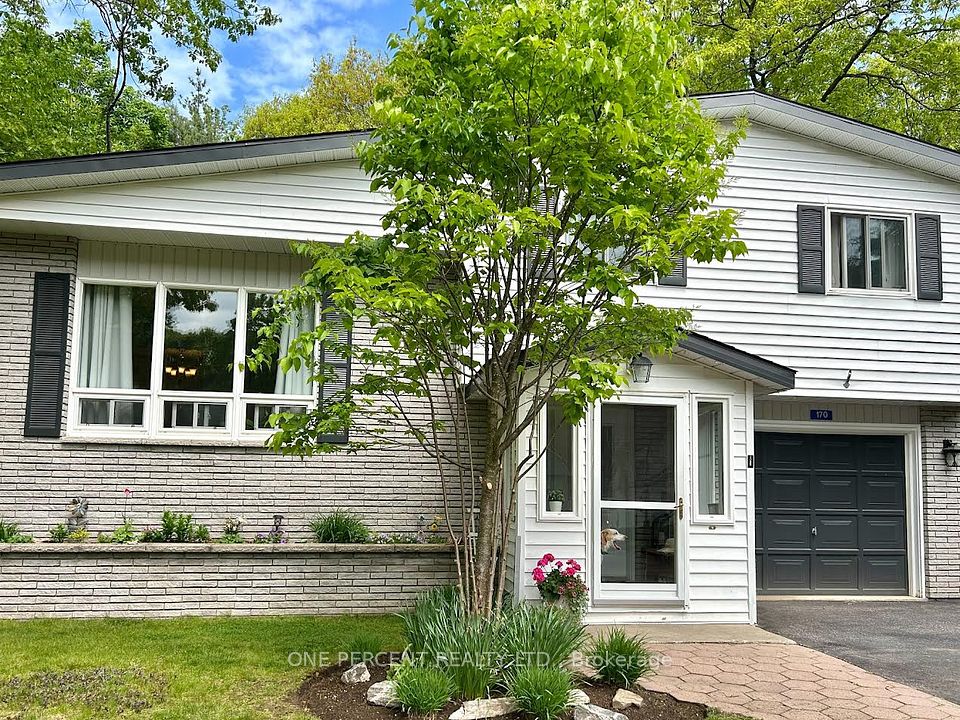$739,900
45 Helen Drive, Haldimand, ON N0A 1H0
Property Description
Property type
Detached
Lot size
< .50
Style
Bungalow
Approx. Area
1500-2000 Sqft
Room Information
| Room Type | Dimension (length x width) | Features | Level |
|---|---|---|---|
| Foyer | 1.85 x 2.31 m | Hardwood Floor | Main |
| Bedroom | 2.79 x 3.89 m | N/A | Main |
| Bedroom | 2.79 x 3.89 m | N/A | Main |
| Primary Bedroom | 4.83 x 3.91 m | Walk-In Closet(s) | Main |
About 45 Helen Drive
Tastefully presented 3 bedroom bungalow w/613sf triple car garage located in popular Hagersville subdivision - incs 2016 built one owner home sit. on 57.05x115.39 lot abutting farm fields near schools, churches, pool, park & downtown shops/eateries - 30 min/Hamilton, Brantford & 403. Ftrs 1567sf of clean living space incs roomy foyer, comfortable living room, large kitchen, family room boasting patio door WO, primary bedroom enjoying 3pc en-suite & WI closet, 2 bedrooms, 4pc main bath & laundry room incs garage entry. Gleaming hardwood & tile flooring compliment décor. Unblemished 1567sf basement is waiting for your finish - potentially doubling living space - houses newer n/g furnace equipped w/heat-pump HVAC system, HRV air exchange, owned n/g water heater, RO/water softener, 100 hydro, sump pump & RI bath. Priced for IMMEDIATE action!
Home Overview
Last updated
Jul 21
Virtual tour
None
Basement information
Full, Unfinished
Building size
--
Status
In-Active
Property sub type
Detached
Maintenance fee
$N/A
Year built
--
Additional Details
Price Comparison
Location

Angela Yang
Sales Representative, ANCHOR NEW HOMES INC.
MORTGAGE INFO
ESTIMATED PAYMENT
Some information about this property - Helen Drive

Book a Showing
Tour this home with Angela
I agree to receive marketing and customer service calls and text messages from Condomonk. Consent is not a condition of purchase. Msg/data rates may apply. Msg frequency varies. Reply STOP to unsubscribe. Privacy Policy & Terms of Service.






