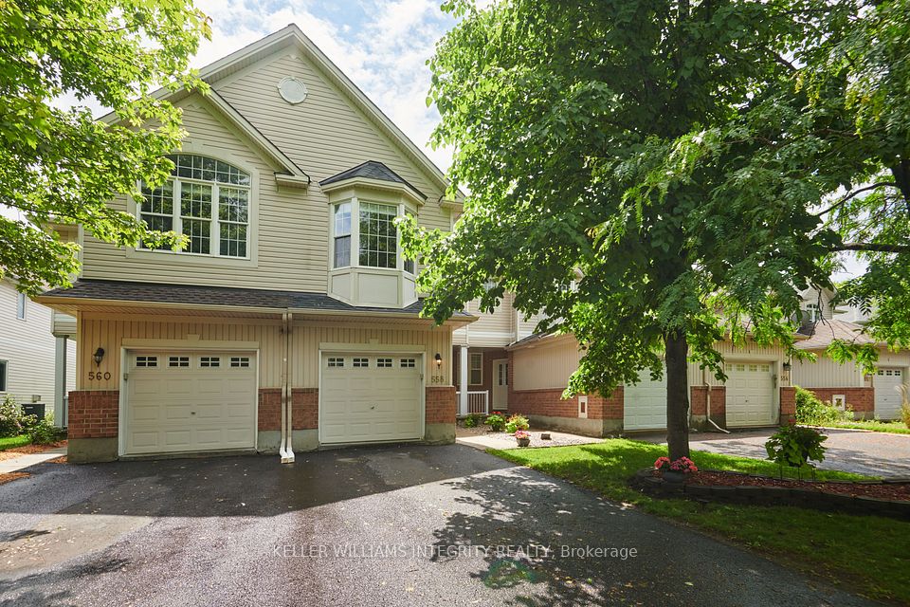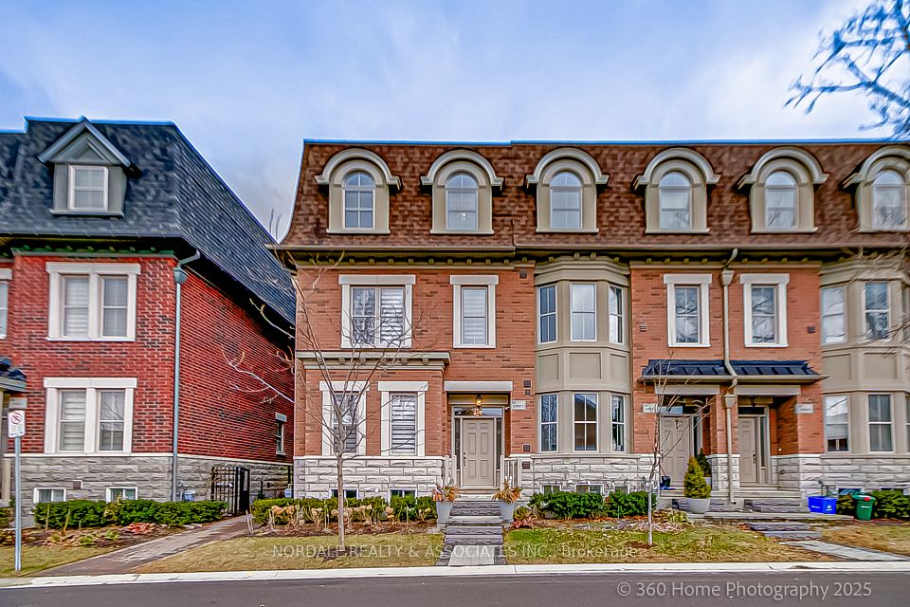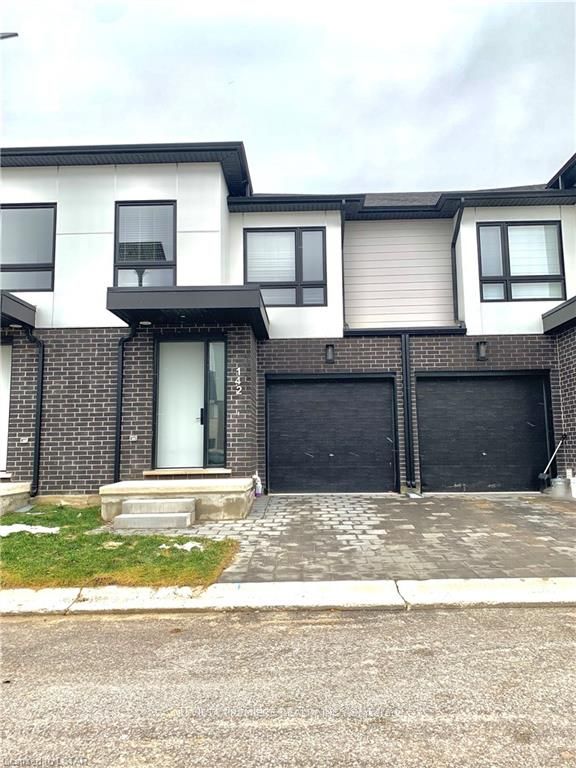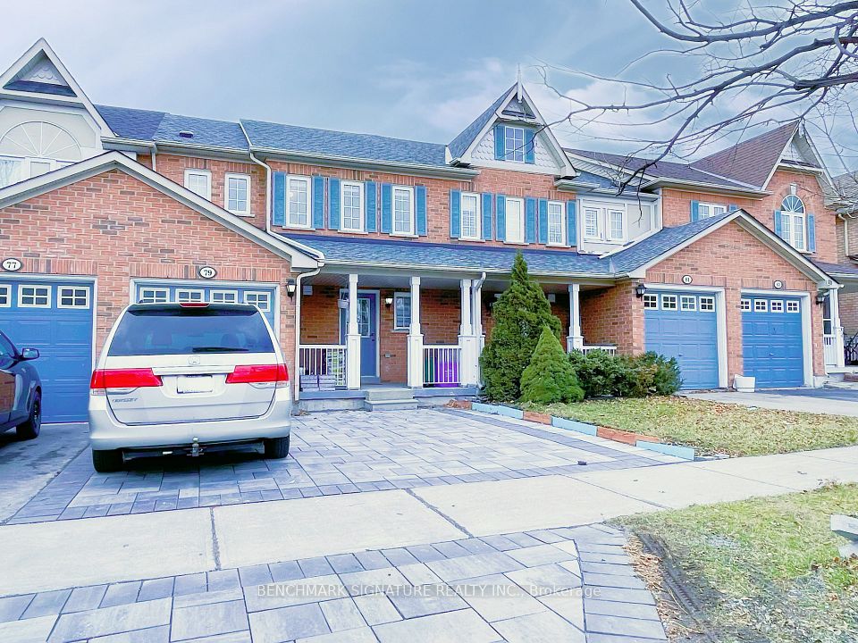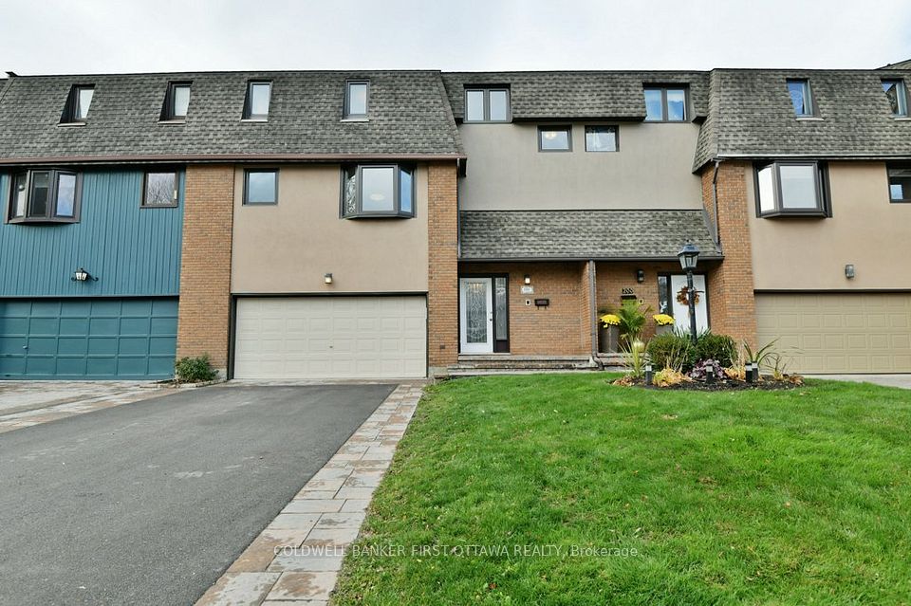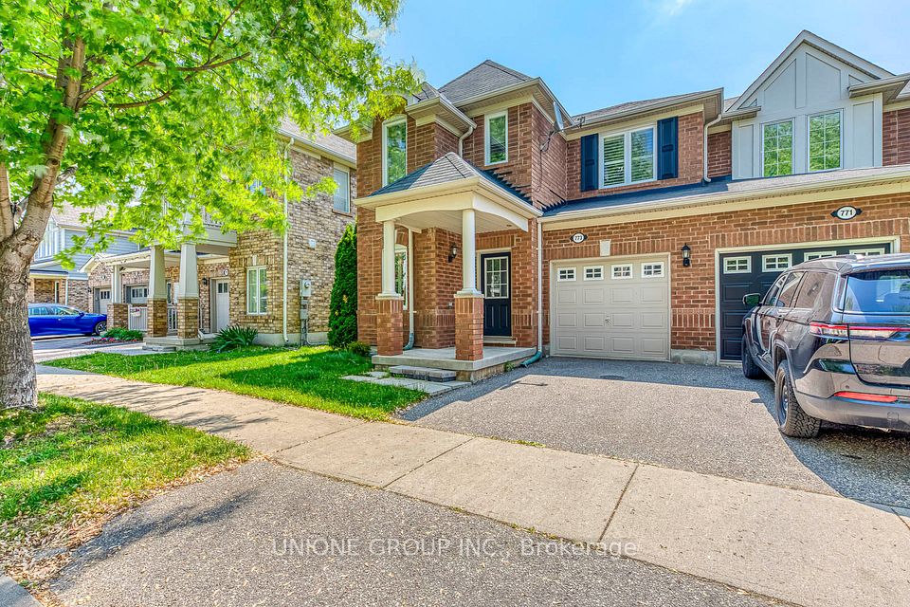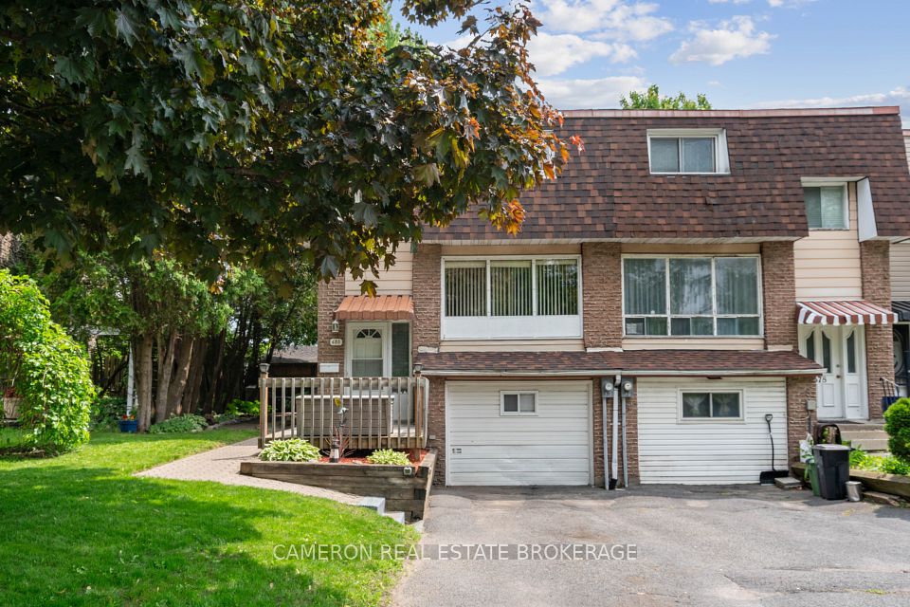$3,200
45 Cheetah Crescent, Toronto E11, ON M1B 6J7
Property Description
Property type
Att/Row/Townhouse
Lot size
N/A
Style
3-Storey
Approx. Area
1500-2000 Sqft
About 45 Cheetah Crescent
Welcome to this 3-bedroom townhouse , perfectly designed for comfortable family living! Featuring two full bathrooms and an additional powder room, this home offers ample space for a growing family. The hardwood flooring throughout adds a touch of elegance and warmth to every room. The open-concept kitchen is ideal for both everyday meals and entertaining guests, seamlessly flowing into the spacious family and living rooms. Whether you are hosting gatherings or enjoying quiet evenings at home, this layout provides flexibility and ease. Conveniently located close to all essential amenities, you will find public transportation, top-rated schools, shopping centers, parks, recreational facilities, Highway 401, a library, and much more just moments away. This property is truly an ideal home for any family looking for a vibrant community setting combined with everyday convenience. Don't miss the opportunity to make this wonderful house your next home!
Home Overview
Last updated
May 18
Virtual tour
None
Basement information
Unfinished
Building size
--
Status
In-Active
Property sub type
Att/Row/Townhouse
Maintenance fee
$N/A
Year built
--
Additional Details
Price Comparison
Location

Angela Yang
Sales Representative, ANCHOR NEW HOMES INC.
Some information about this property - Cheetah Crescent

Book a Showing
Tour this home with Angela
I agree to receive marketing and customer service calls and text messages from Condomonk. Consent is not a condition of purchase. Msg/data rates may apply. Msg frequency varies. Reply STOP to unsubscribe. Privacy Policy & Terms of Service.






