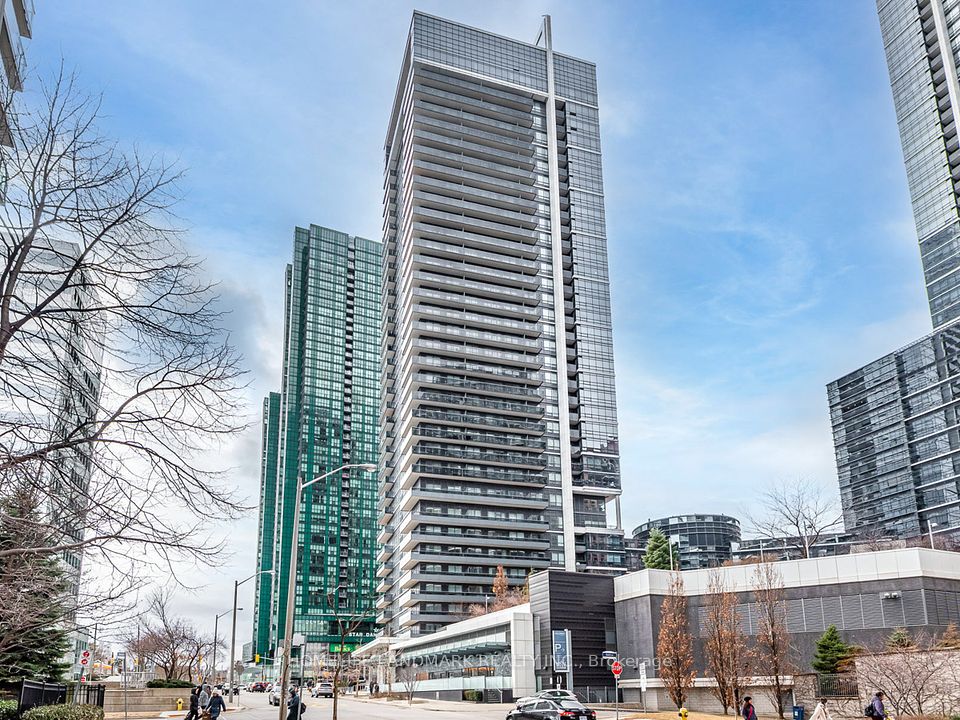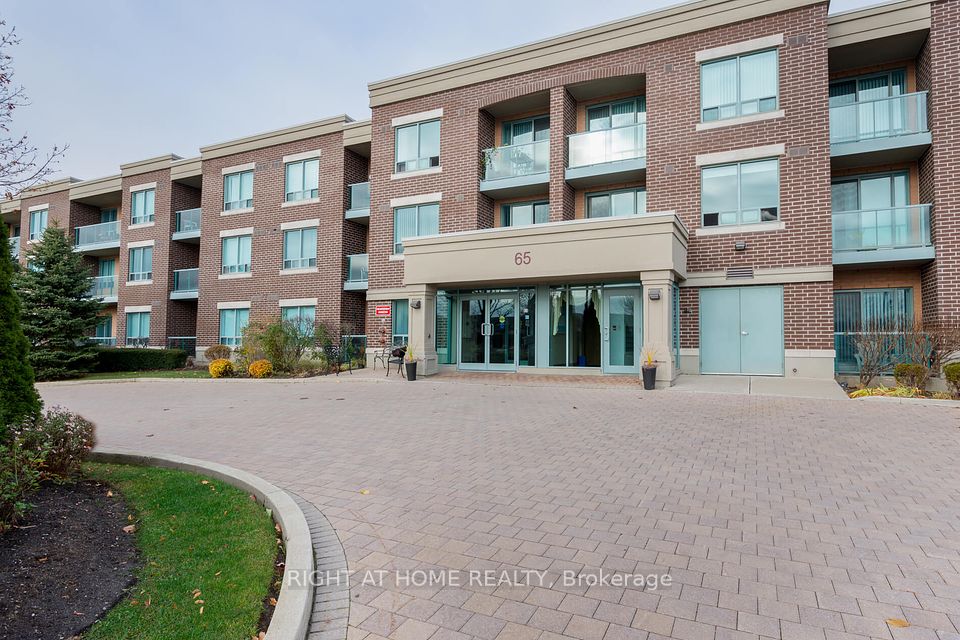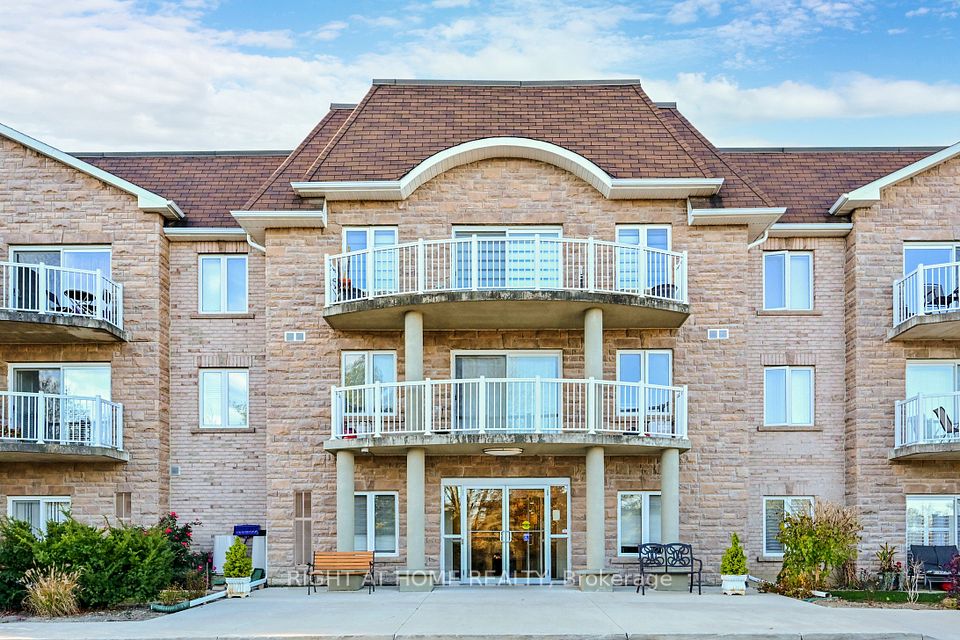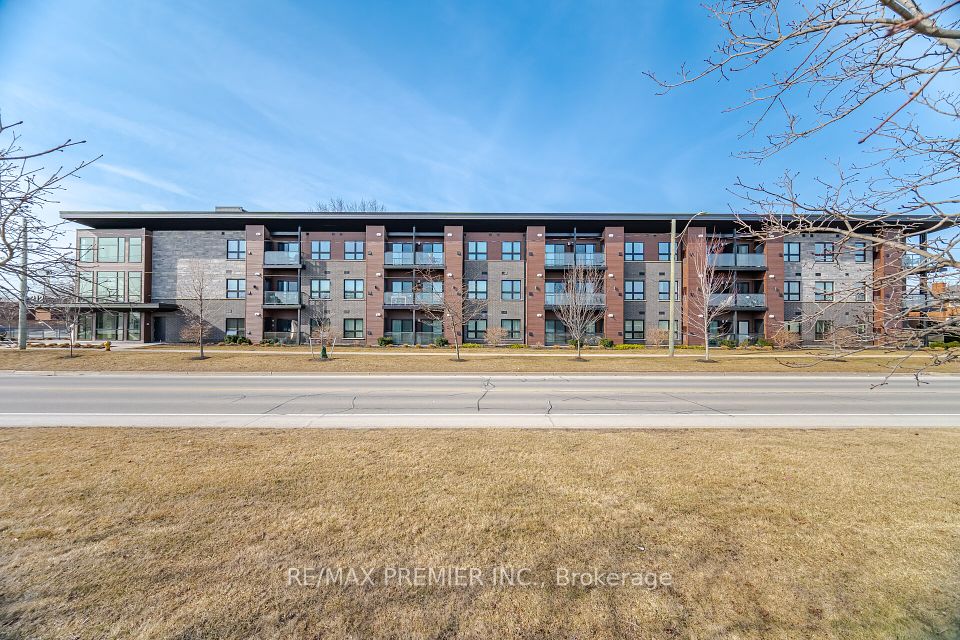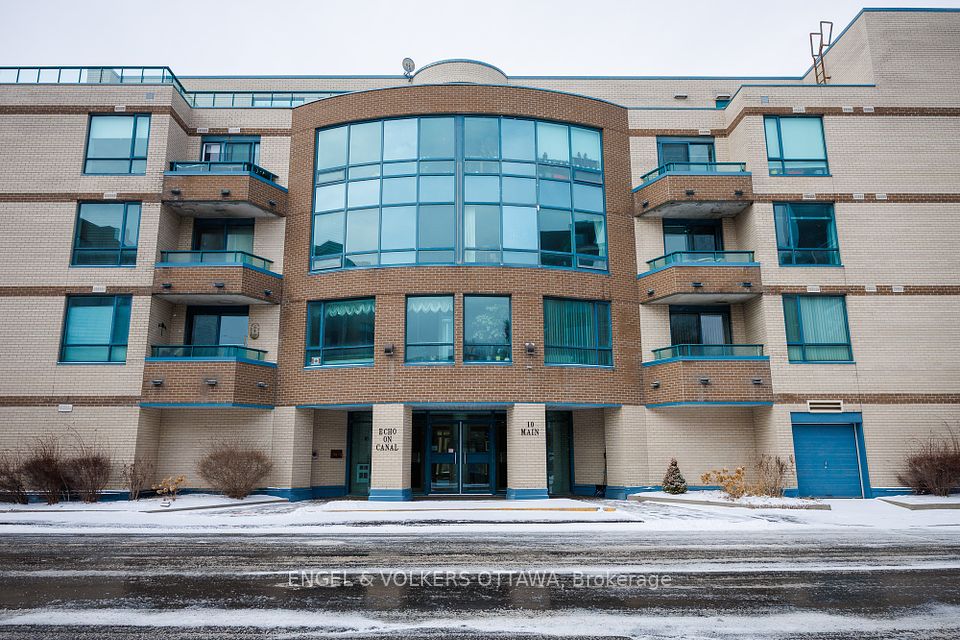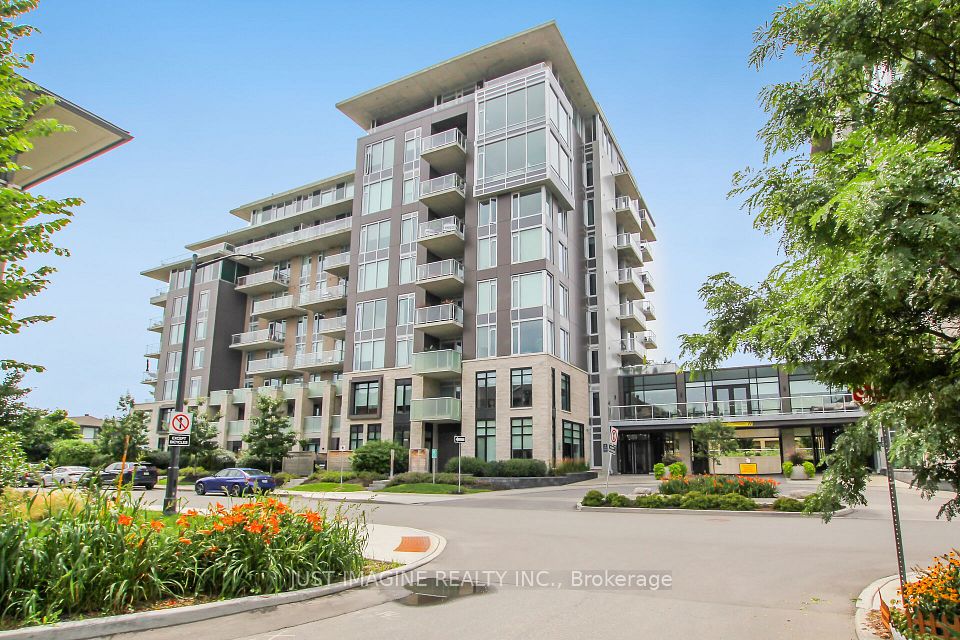$699,000
Last price change 4 days ago
45 Charles Street, Toronto C08, ON M4Y 1S2
Property Description
Property type
Condo Apartment
Lot size
N/A
Style
Apartment
Approx. Area
700-799 Sqft
Room Information
| Room Type | Dimension (length x width) | Features | Level |
|---|---|---|---|
| Foyer | 4.02 x 2.83 m | Closet, Hardwood Floor | Main |
| Living Room | 4.01 x 3.5 m | Window Floor to Ceiling, W/O To Balcony, Hardwood Floor | Main |
| Kitchen | 3.57 x 3.16 m | Stainless Steel Appl, B/I Appliances, Corian Counter | Main |
| Primary Bedroom | 3.01 x 2.98 m | Window Floor to Ceiling, Double Closet, Hardwood Floor | Main |
About 45 Charles Street
Welcome to 909-45 Charles St A beautifully appointed condo offering 718Sqft, 1 spacious bedroom plus a versatile den, complemented by 2 modern bathrooms. This unit is perfectly situated within walking distance to UofT, Queens Park, and the upscale Bloor West luxury shopping street. Enjoy unparalleled convenience with nearby subway stations, schools, and restaurants. Residents benefit from an impressive array of amenities including a communal kitchen, meeting room, Theatre, Sports Theatre, Gym, Guest Room, Party Room, BBQ area, and even a Pet Spa all designed to enhance your urban living experience. Don't miss the opportunity to call this exceptional property your new home! Pictures were taken in the prior listing with staging.
Home Overview
Last updated
4 days ago
Virtual tour
None
Basement information
None
Building size
--
Status
In-Active
Property sub type
Condo Apartment
Maintenance fee
$591.55
Year built
--
Additional Details
Price Comparison
Location

Shally Shi
Sales Representative, Dolphin Realty Inc
MORTGAGE INFO
ESTIMATED PAYMENT
Some information about this property - Charles Street

Book a Showing
Tour this home with Shally ✨
I agree to receive marketing and customer service calls and text messages from Condomonk. Consent is not a condition of purchase. Msg/data rates may apply. Msg frequency varies. Reply STOP to unsubscribe. Privacy Policy & Terms of Service.







