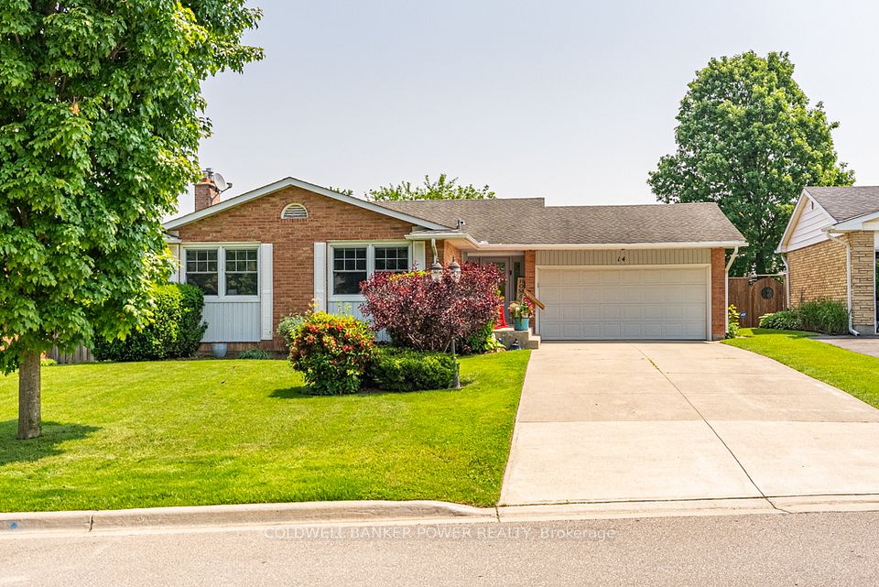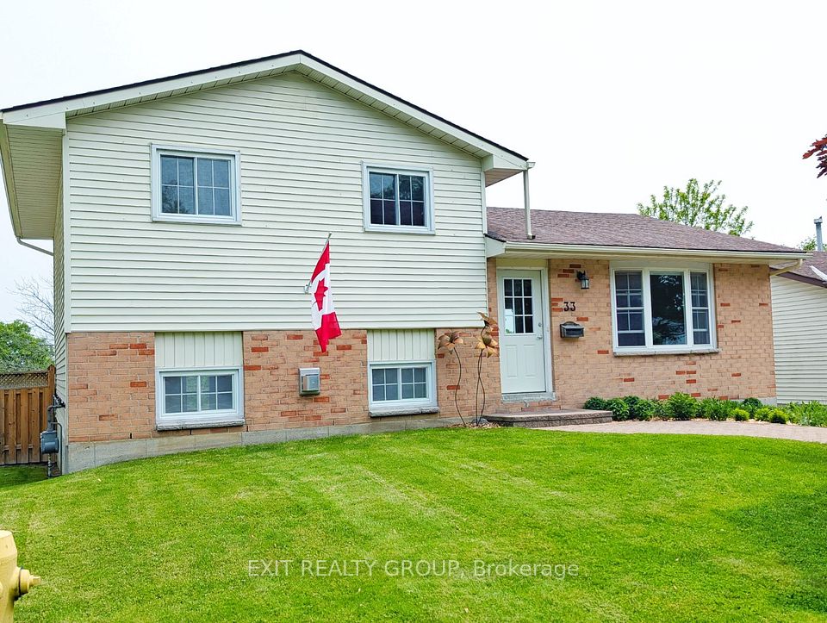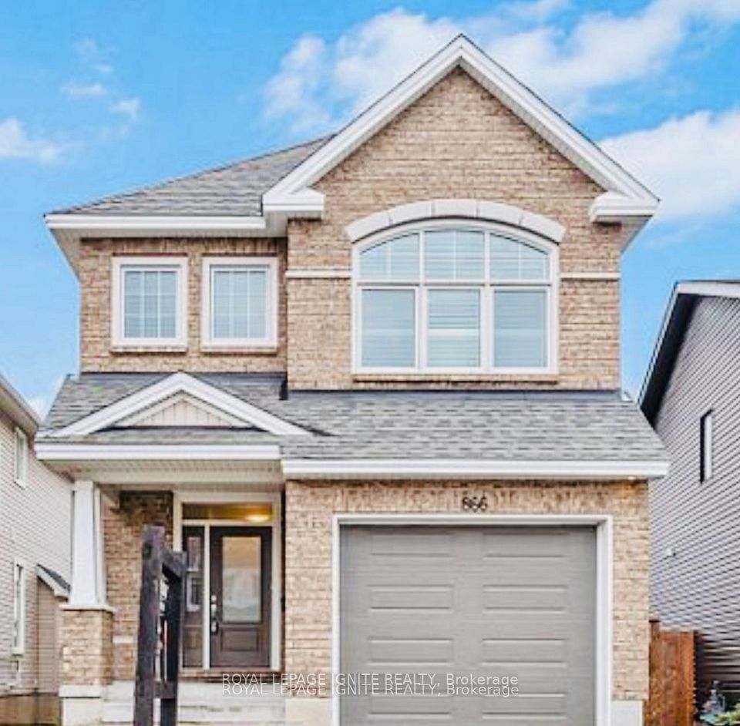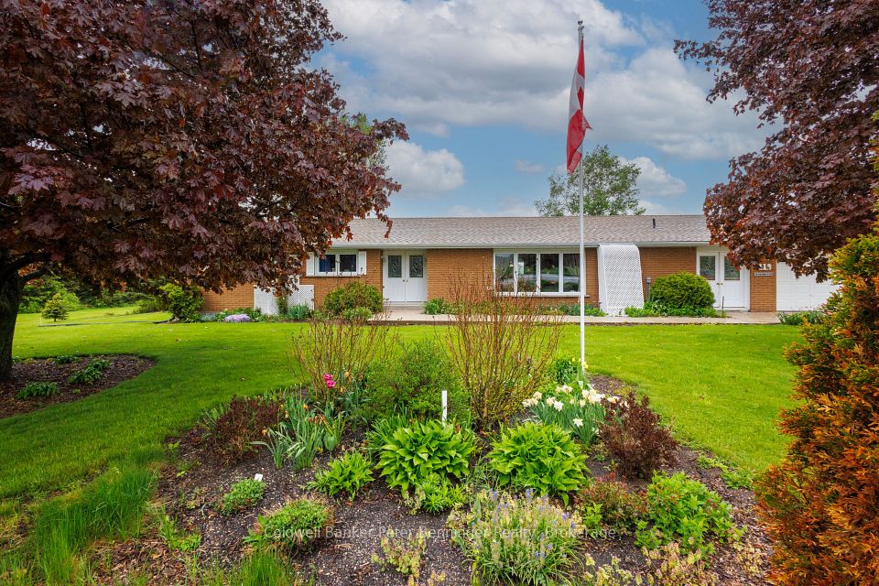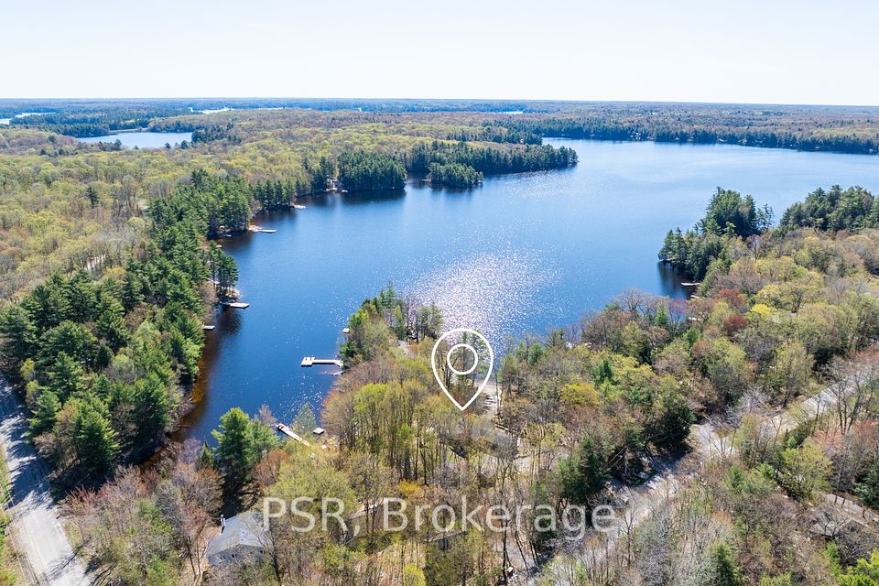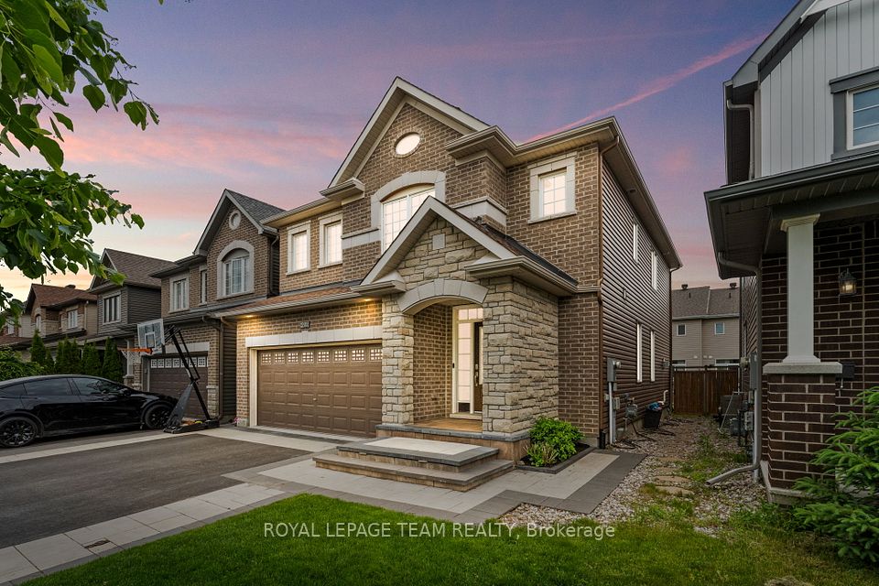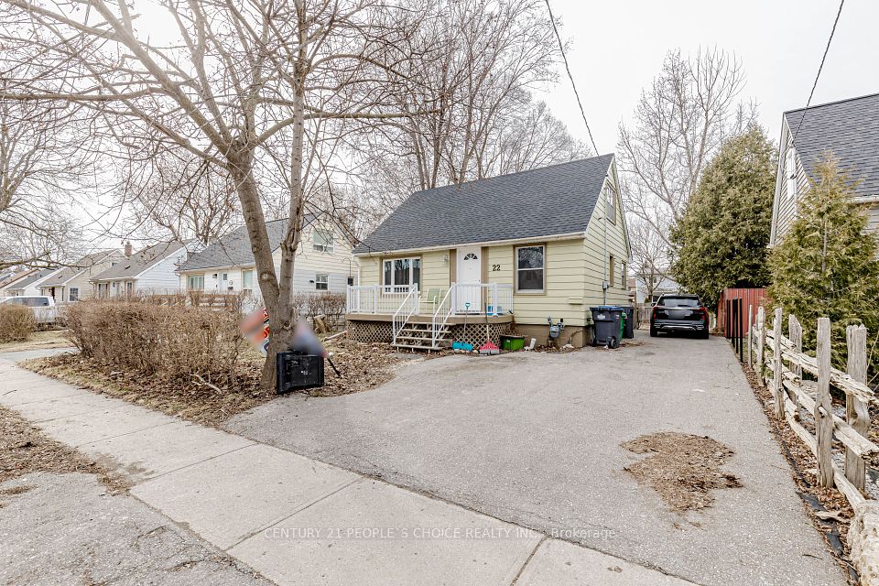$689,900
45 Birch Crescent, Kawartha Lakes, ON K0M 1A0
Property Description
Property type
Detached
Lot size
< .50
Style
Bungalow-Raised
Approx. Area
1100-1500 Sqft
Room Information
| Room Type | Dimension (length x width) | Features | Level |
|---|---|---|---|
| Foyer | 1.95 x 3.29 m | N/A | Main |
| Kitchen | 2.77 x 3.81 m | N/A | Main |
| Living Room | 5.52 x 5.21 m | N/A | Main |
| Dining Room | 2.77 x 2.41 m | W/O To Deck | Main |
About 45 Birch Crescent
Within Bobcaygeon there is a wonderful Raised Bungalow that was built in 2006. Great curb appeal and an awesome backyard that you will be proud to call your own. A covered rear deck and a beautiful view of a lush forest on the other side of your manicured backyard. The home has an attached 2 car garage, an open concept kitchen with a large center island open to the dining room and living area. The dining room has a walkout to the back deck. 2 good sized bedrooms and a full washroom complete the main floor. The lower level has 2 more bedrooms, a full washroom, separate laundry room, a good sized family room, and a finished storage room that is roughed-in for a second kitchen. Within the last 3 years all of the major items have been replaced...new roof installed, Furnace and AC unit, Hot Water Heater, 6 appliances, and the Central Vacuum. Don't miss out on this well maintained, move-in-ready home.
Home Overview
Last updated
1 day ago
Virtual tour
None
Basement information
Full, Finished
Building size
--
Status
In-Active
Property sub type
Detached
Maintenance fee
$N/A
Year built
2024
Additional Details
Price Comparison
Location

Angela Yang
Sales Representative, ANCHOR NEW HOMES INC.
MORTGAGE INFO
ESTIMATED PAYMENT
Some information about this property - Birch Crescent

Book a Showing
Tour this home with Angela
I agree to receive marketing and customer service calls and text messages from Condomonk. Consent is not a condition of purchase. Msg/data rates may apply. Msg frequency varies. Reply STOP to unsubscribe. Privacy Policy & Terms of Service.






