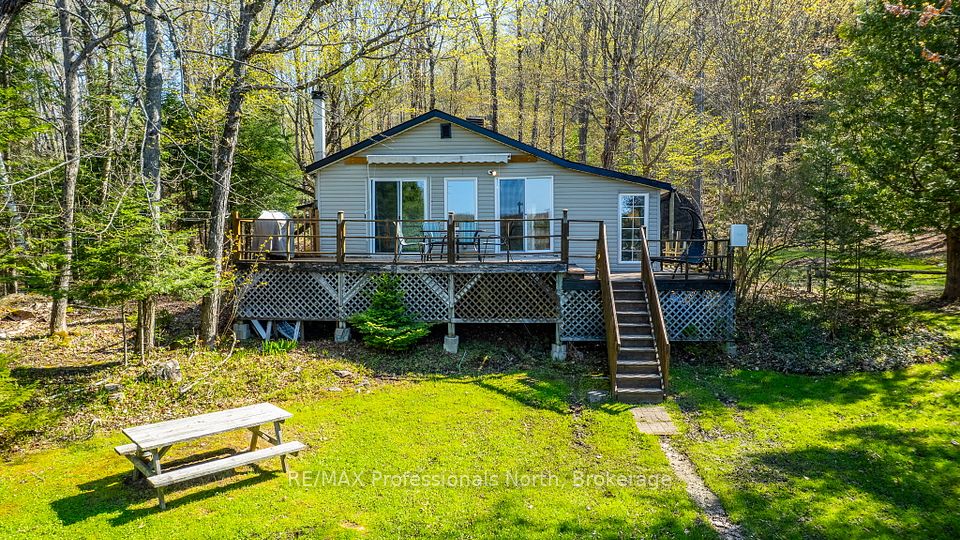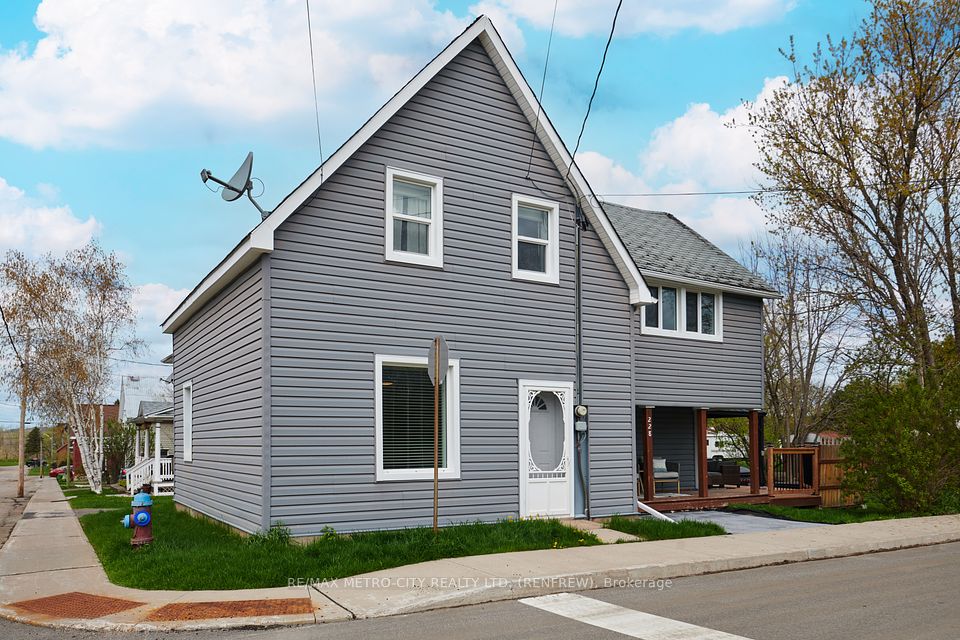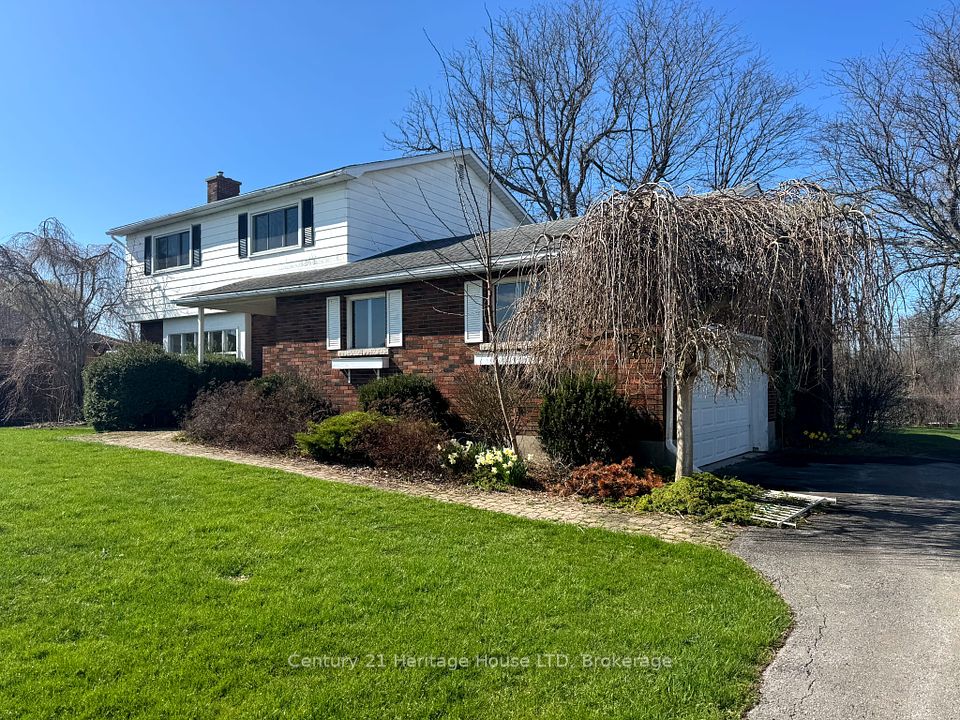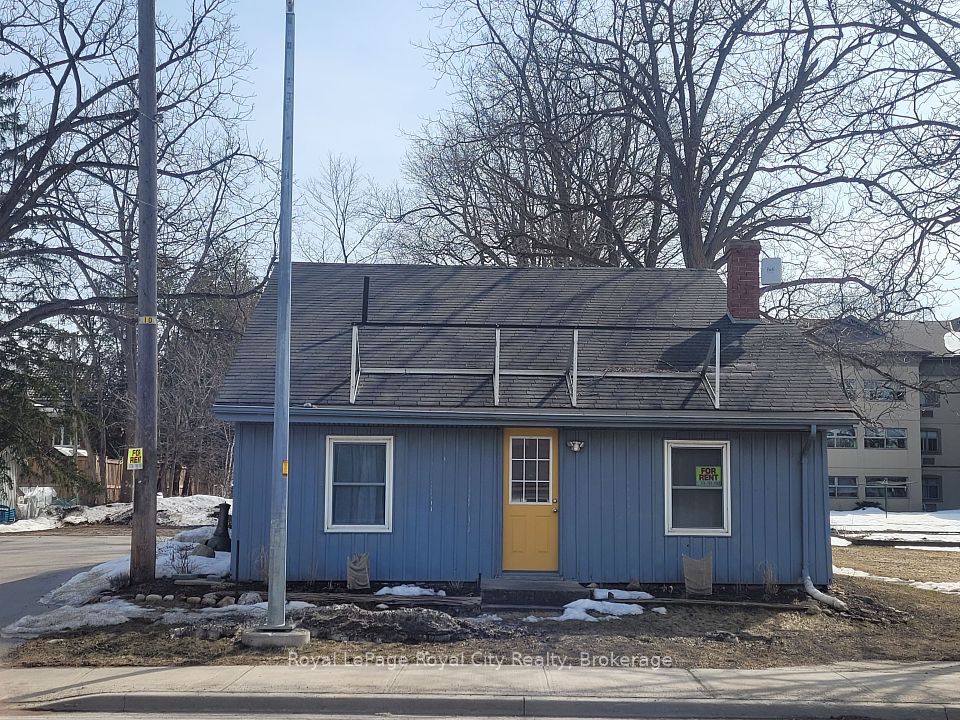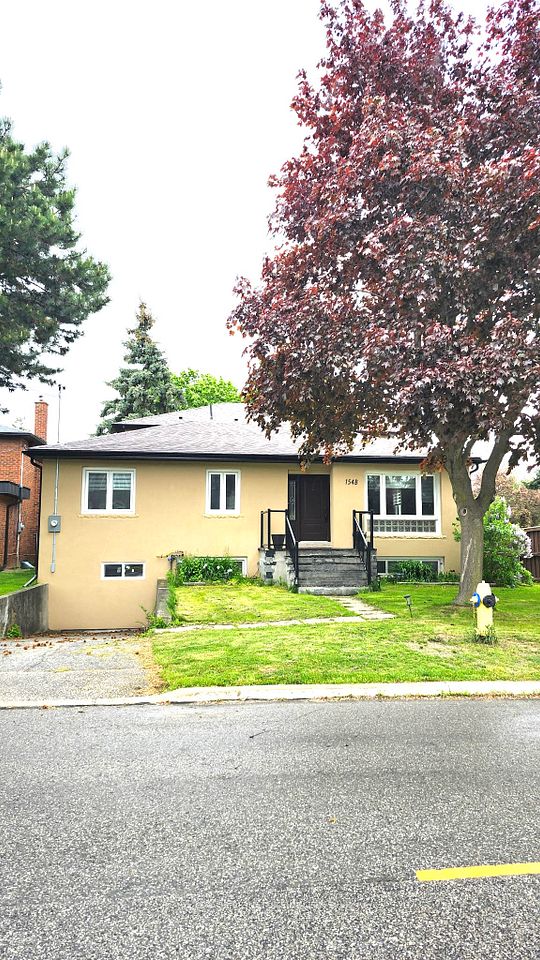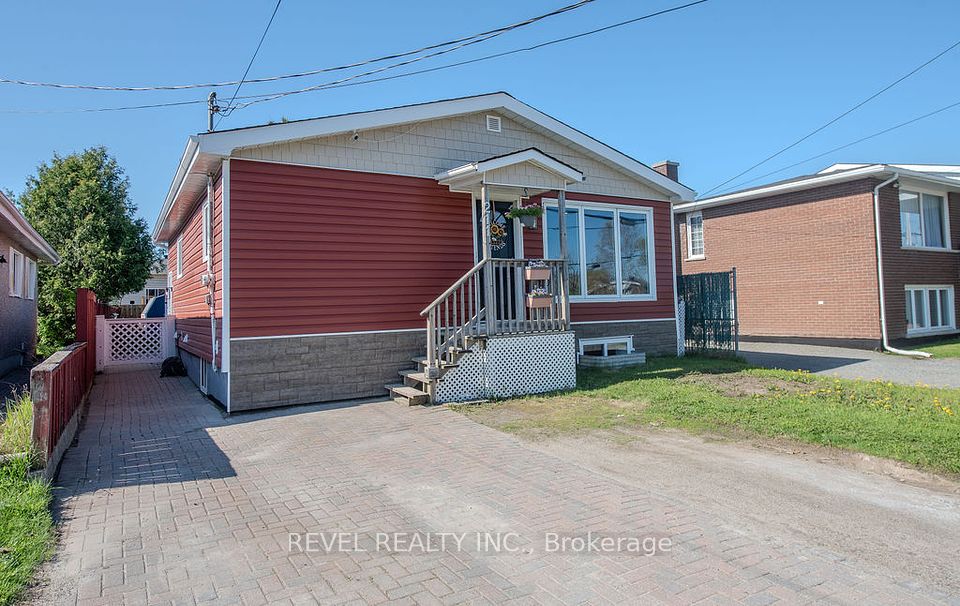$2,950
448 Davis Drive, Uxbridge, ON L9P 1R1
Property Description
Property type
Detached
Lot size
N/A
Style
Bungalow-Raised
Approx. Area
N/A Sqft
Room Information
| Room Type | Dimension (length x width) | Features | Level |
|---|---|---|---|
| Living Room | N/A | Overlooks Frontyard, Pot Lights, Large Window | Main |
| Dining Room | N/A | Overlooks Backyard, Large Window, Overlook Patio | Main |
| Kitchen | N/A | Skylight, Pot Lights, Balcony | Main |
| Primary Bedroom | N/A | Ensuite Bath, Skylight, Balcony | Main |
About 448 Davis Drive
Welcome To 448 Davis Drive Upper Unit. Offering Tons Of Natural Sunlight With Windows AllAround The House And 2 Skylights. This Home Provides 3 Large Bedrooms, 2 Full Bathrooms, & AnOversized Living Space. The Kitchen Has Been Recently Renovated With Built In Stainless SteelAppliances, Quartz Countertop, Black Hardware, Chevron Backsplash, Potlights & A Skylight.Walking Out To A Large Deck Overlooking Breathtaking Timber Beauty Where Tranquility Meets TheWhispers Of The Woods. Both Bathrooms Have Also Been Recently Updated. Common Bathroom OffersEnsuite Laundry And Double Sinks. The Sun Soaked Primary Bedroom Has Its Own Skylight With His& Her Closet Spaces, Ensuite Bathroom, And French Doors Open To Your Own Private BalconyAbsorbing Enchanting Forest Greenery. Come Take A Look For Yourself, You Will Not BeDisappointed.
Home Overview
Last updated
Apr 17
Virtual tour
None
Basement information
None
Building size
--
Status
In-Active
Property sub type
Detached
Maintenance fee
$N/A
Year built
--
Additional Details
Price Comparison
Location

Angela Yang
Sales Representative, ANCHOR NEW HOMES INC.
Some information about this property - Davis Drive

Book a Showing
Tour this home with Angela
I agree to receive marketing and customer service calls and text messages from Condomonk. Consent is not a condition of purchase. Msg/data rates may apply. Msg frequency varies. Reply STOP to unsubscribe. Privacy Policy & Terms of Service.






