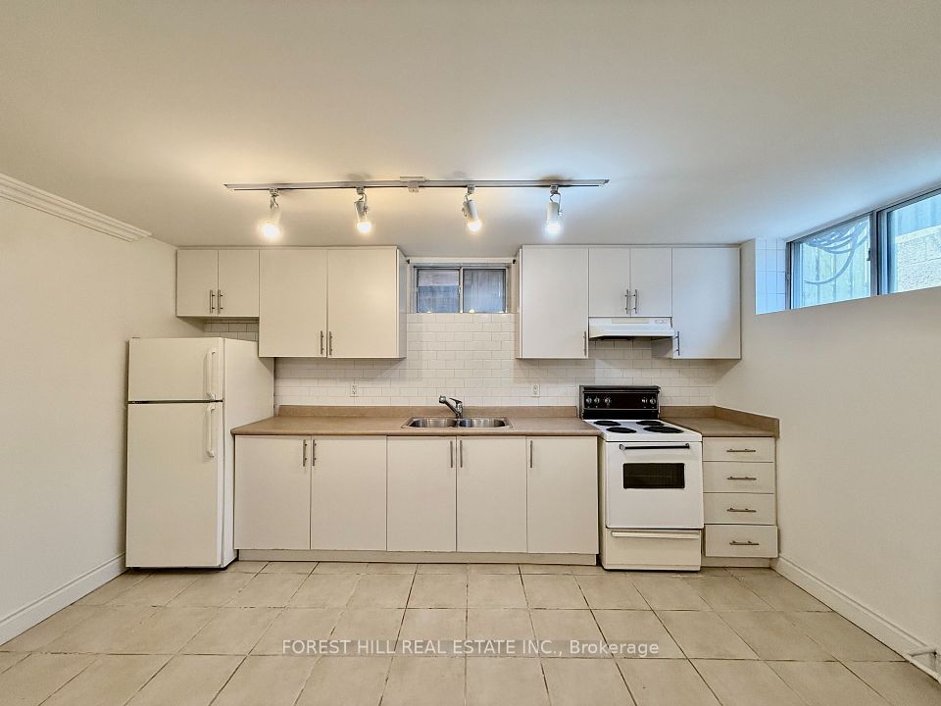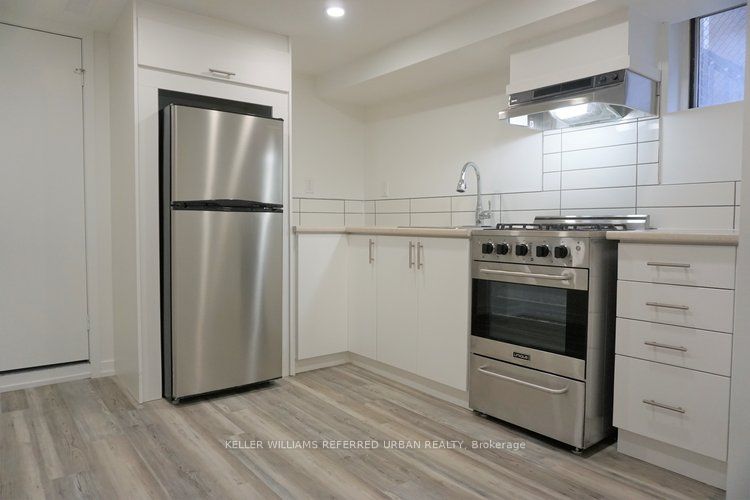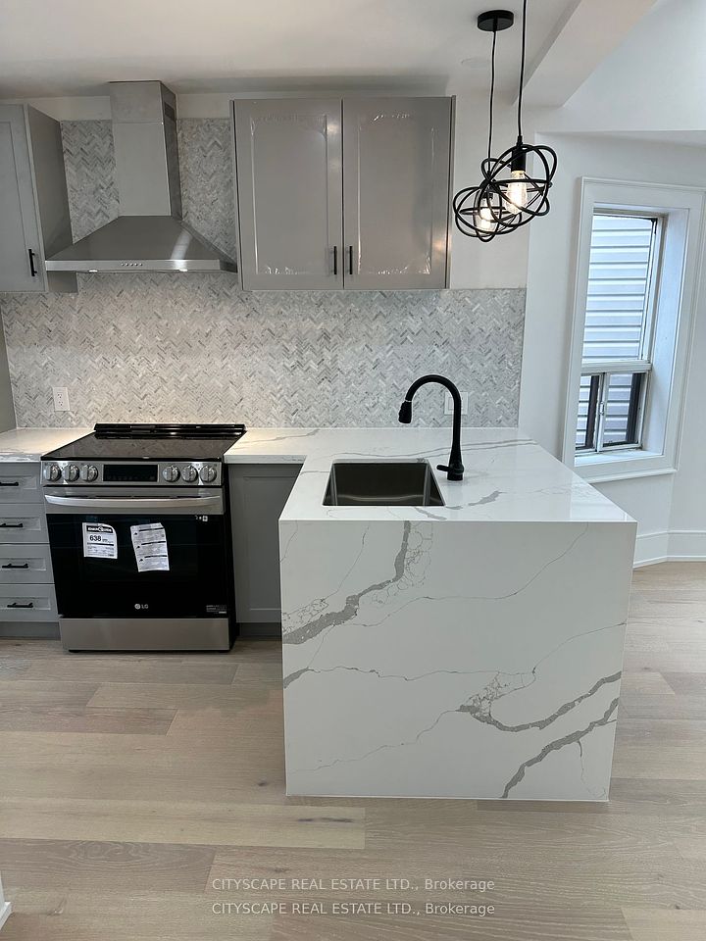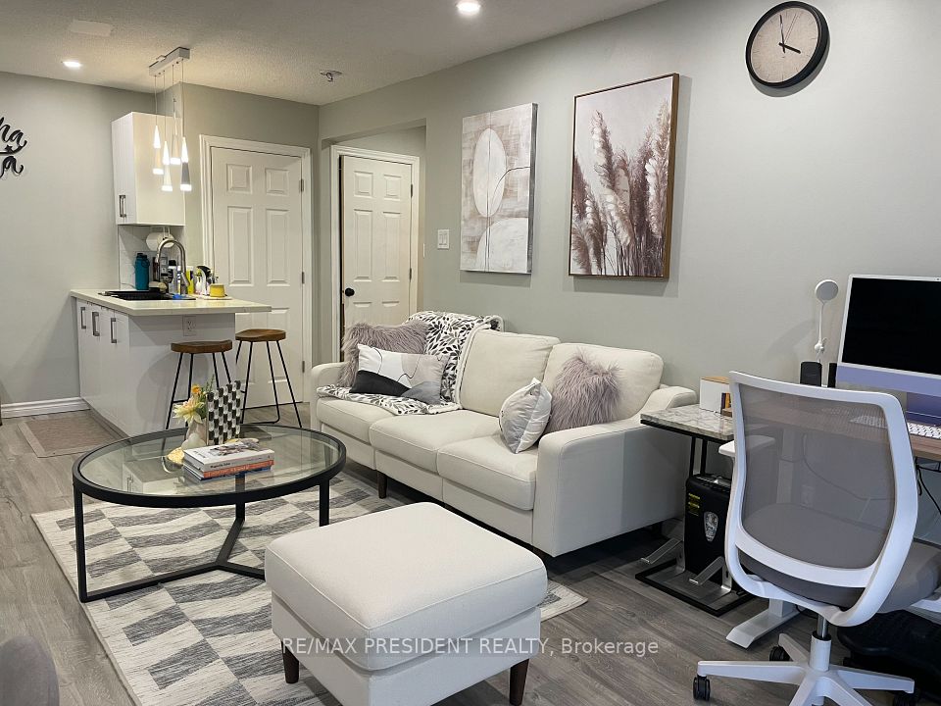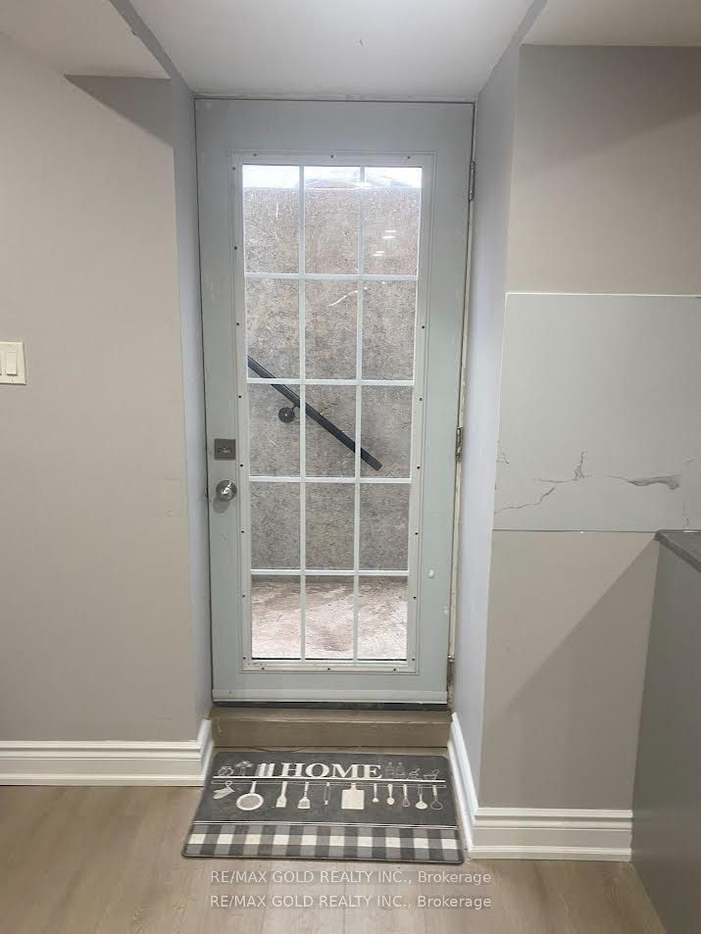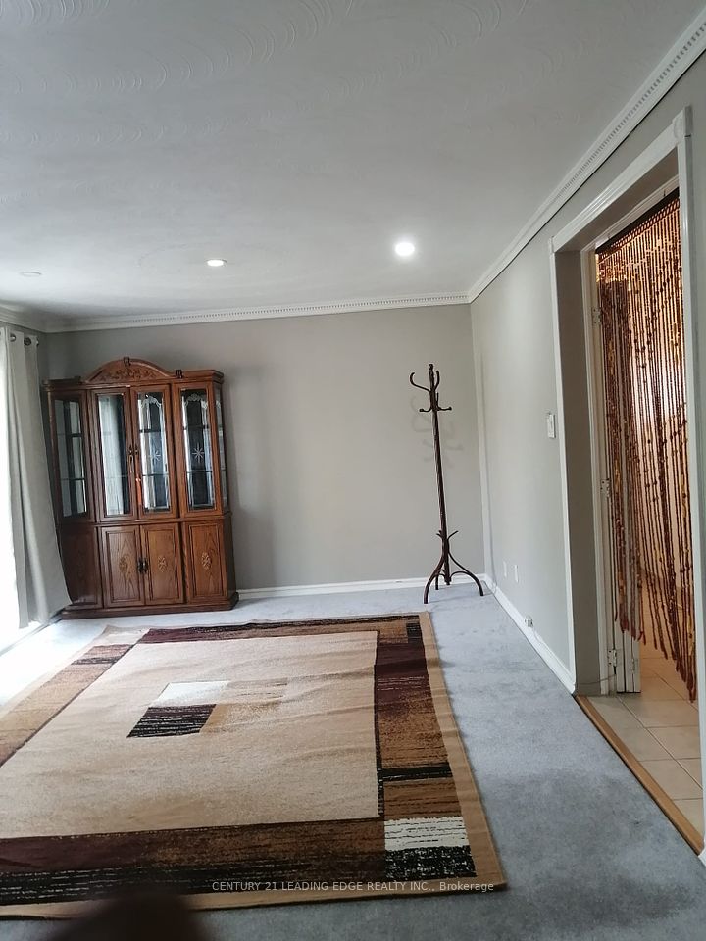$1,900
Last price change 5 days ago
4411 Centertown Way, Mississauga, ON L5R 0C5
Property Description
Property type
Semi-Detached
Lot size
N/A
Style
2-Storey
Approx. Area
1500-2000 Sqft
Room Information
| Room Type | Dimension (length x width) | Features | Level |
|---|---|---|---|
| Living Room | 4.97 x 2.86 m | Laminate | Basement |
| Kitchen | 3.68 x 3.19 m | Stainless Steel Appl, Backsplash | Basement |
| Primary Bedroom | 3.09 x 2.54 m | Laminate | Basement |
| Foyer | 1.59 x 0.93 m | N/A | Basement |
About 4411 Centertown Way
Newly finished and never lived in gorgeous 1 bedroom basement unit with separate entrance. 1 parking included (small or midsize vehicle only). Bright with high ceilings and lots of pot lights. Large living area to entertain and brand new kitchen with 3 appliances. New stacked washer and dryer for sole use of occupant. The space includes a small nook by the entrance perfect for a desk. Also included is the cantina for storage. Never lived in. Location close to Square One, Amenities, Schools, Parks, Shopping, Transit, Access to 401/403
Home Overview
Last updated
5 days ago
Virtual tour
None
Basement information
Separate Entrance, Walk-Up
Building size
--
Status
In-Active
Property sub type
Semi-Detached
Maintenance fee
$N/A
Year built
--
Additional Details
Price Comparison
Location

Angela Yang
Sales Representative, ANCHOR NEW HOMES INC.
Some information about this property - Centertown Way

Book a Showing
Tour this home with Angela
I agree to receive marketing and customer service calls and text messages from Condomonk. Consent is not a condition of purchase. Msg/data rates may apply. Msg frequency varies. Reply STOP to unsubscribe. Privacy Policy & Terms of Service.






