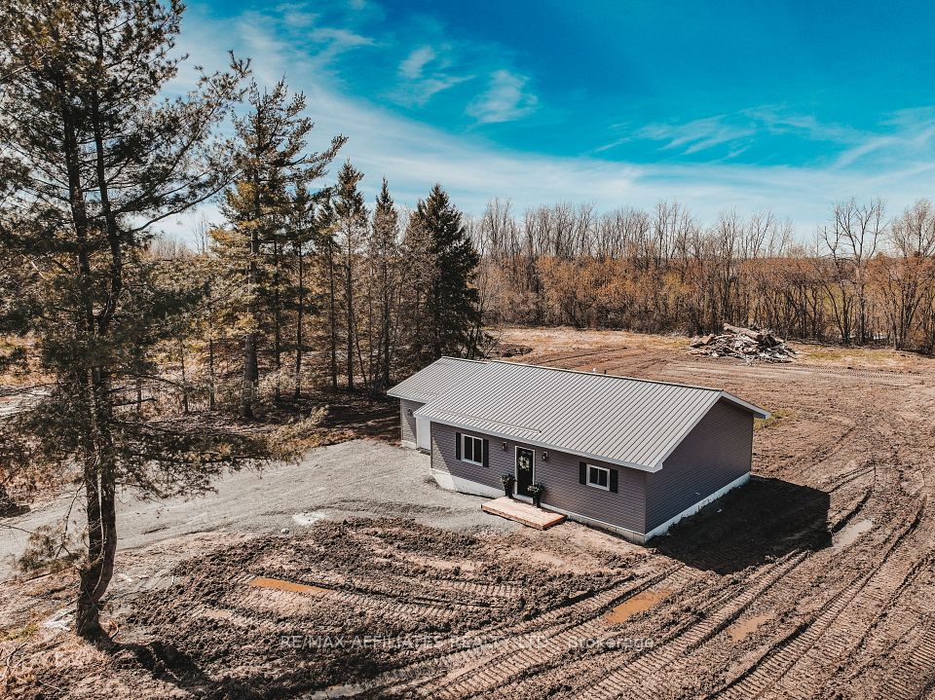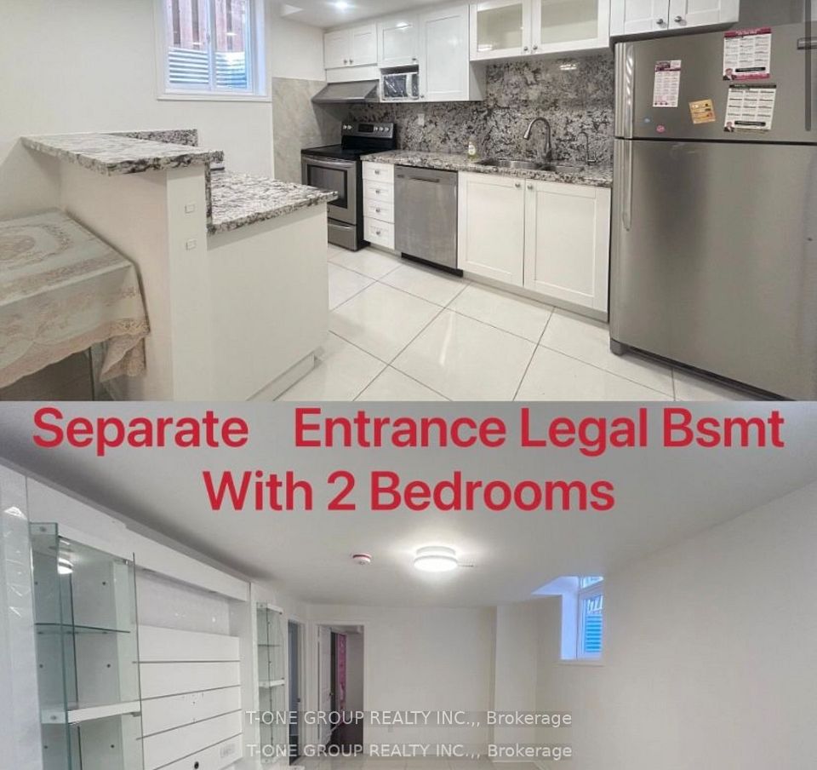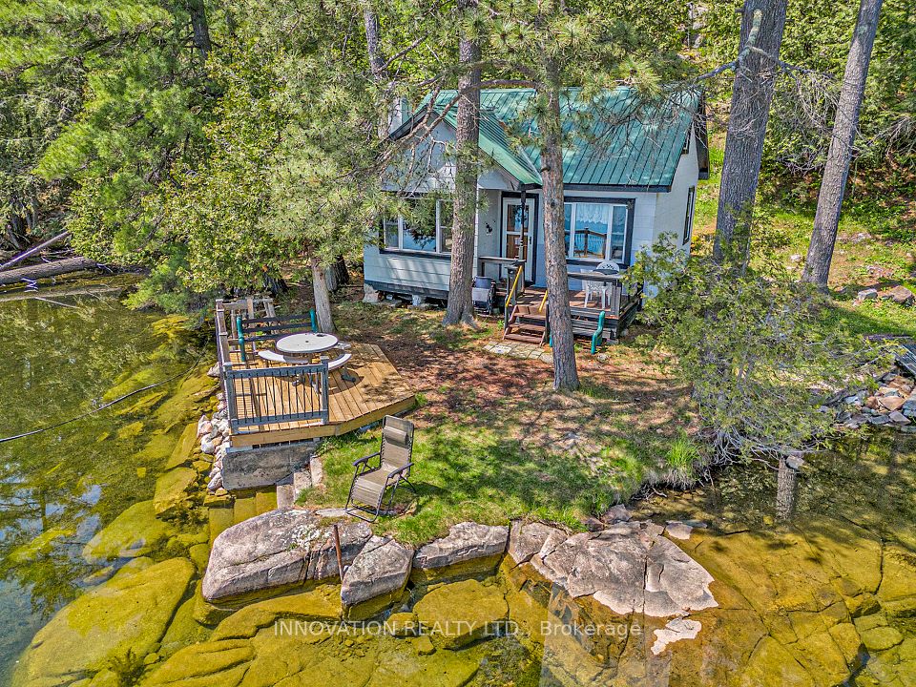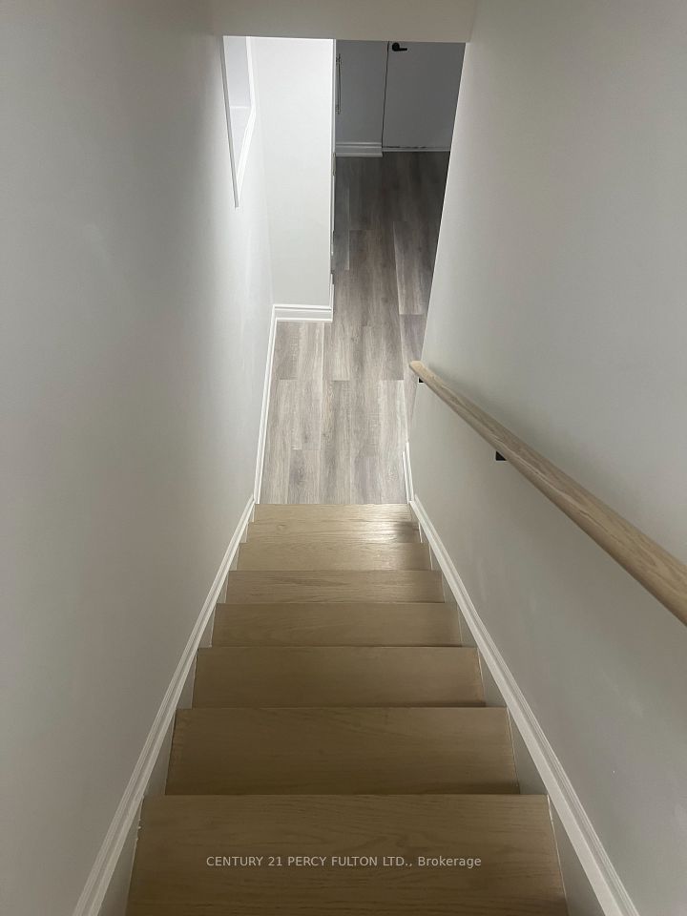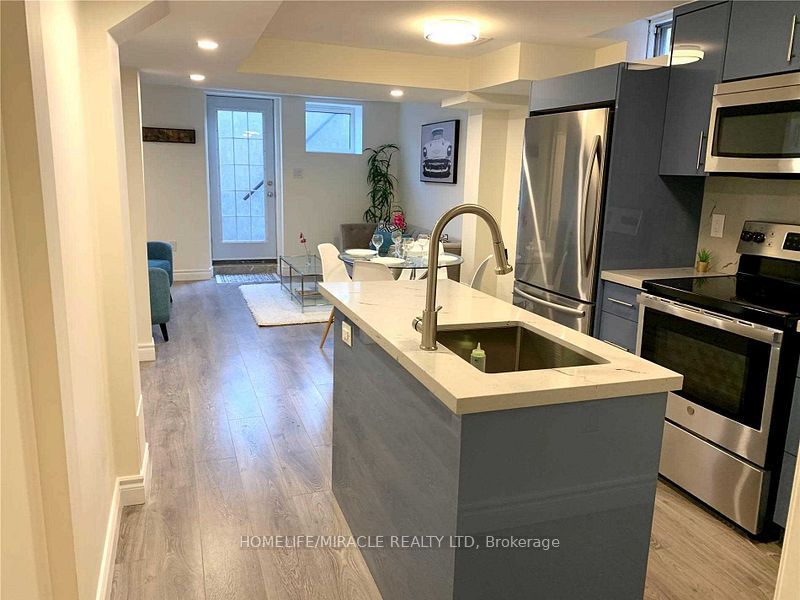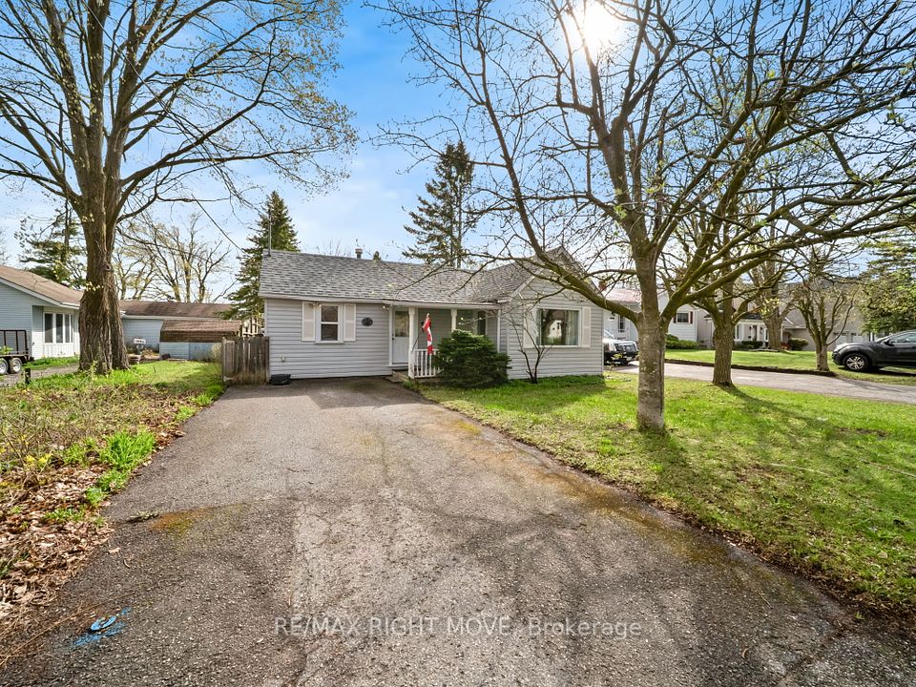$3,400
440 Victoria Park Avenue, Toronto E02, ON M4E 3T2
Property Description
Property type
Detached
Lot size
N/A
Style
1 1/2 Storey
Approx. Area
700-1100 Sqft
Room Information
| Room Type | Dimension (length x width) | Features | Level |
|---|---|---|---|
| Kitchen | 3.28 x 2.57 m | Modern Kitchen, Quartz Counter, Stainless Steel Appl | Main |
| Dining Room | 5.49 x 3.76 m | Heated Floor, Open Concept, Combined w/Living | Main |
| Living Room | 5.49 x 3.76 m | Heated Floor, W/O To Patio, Combined w/Dining | Main |
| Bedroom | 3.61 x 3.81 m | Heated Floor, Window, Skylight | Second |
About 440 Victoria Park Avenue
Brand new detached 2-bedroom, 2-bath Garden Suite in the heart of Upper Beach! Offering approximately 1,100 sq.ft. of thoughtfully designed living space, this modern home features radiant heated flooring on both levels for year-round comfort. The open-concept main floor boasts a contemporary kitchen with quartz countertops and backsplash, full-size stainless steel appliances, a breakfast peninsula, undermount sink, and custom cabinetry. The bright living and dining area is enhanced by LED pot lights and wide-plank flooring throughout. Upstairs, you'll find two generously sized bedrooms and a sleek 4-piece bathroom. Additional conveniences include a main floor powder room, in-unit laundry, hot water on demand, HRV system, central A/C, and perimeter exterior lighting. Completely private and fully detached, this suite also includes separate Hydro and Gas meters. Situated steps to TTC, parks, top-rated schools, shops, and Danforth GO, and just a short stroll to Queen East and The Beach. A rare opportunity to enjoy comfort, efficiency, and privacy in one of Toronto's most vibrant, family-friendly neighbourhoods!
Home Overview
Last updated
5 days ago
Virtual tour
None
Basement information
None
Building size
--
Status
In-Active
Property sub type
Detached
Maintenance fee
$N/A
Year built
--
Additional Details
Price Comparison
Location

Angela Yang
Sales Representative, ANCHOR NEW HOMES INC.
Some information about this property - Victoria Park Avenue

Book a Showing
Tour this home with Angela
I agree to receive marketing and customer service calls and text messages from Condomonk. Consent is not a condition of purchase. Msg/data rates may apply. Msg frequency varies. Reply STOP to unsubscribe. Privacy Policy & Terms of Service.






