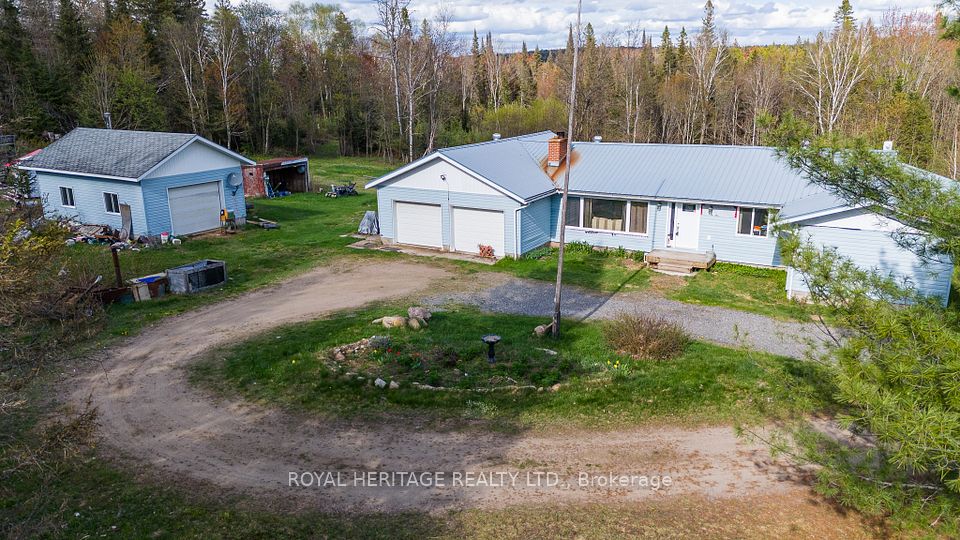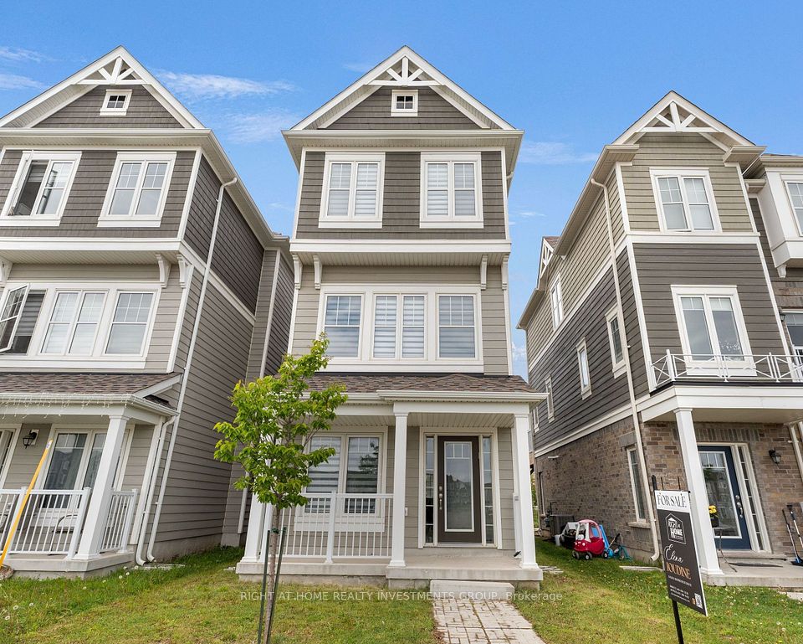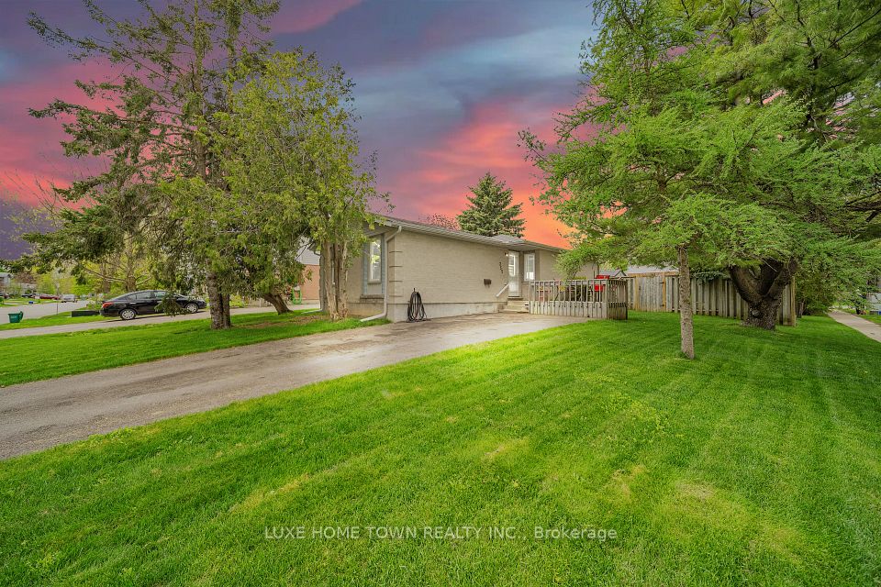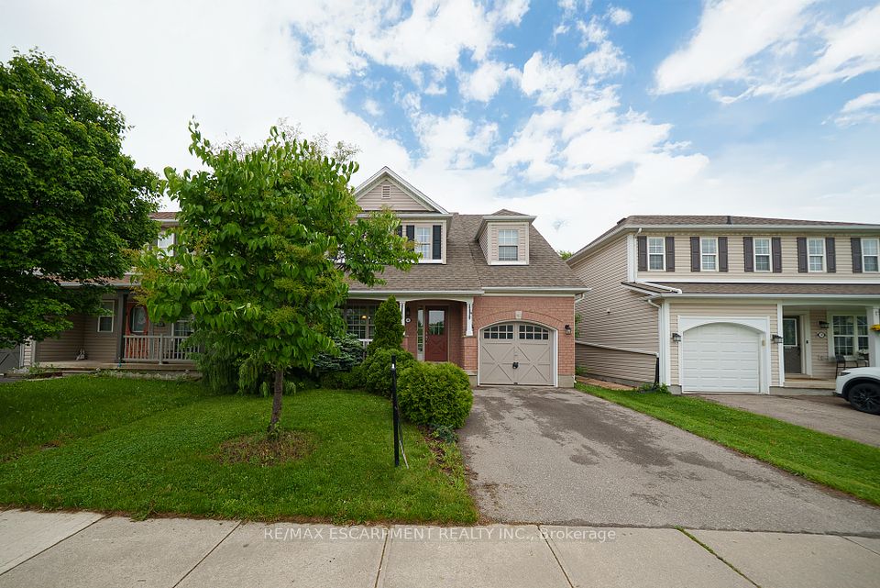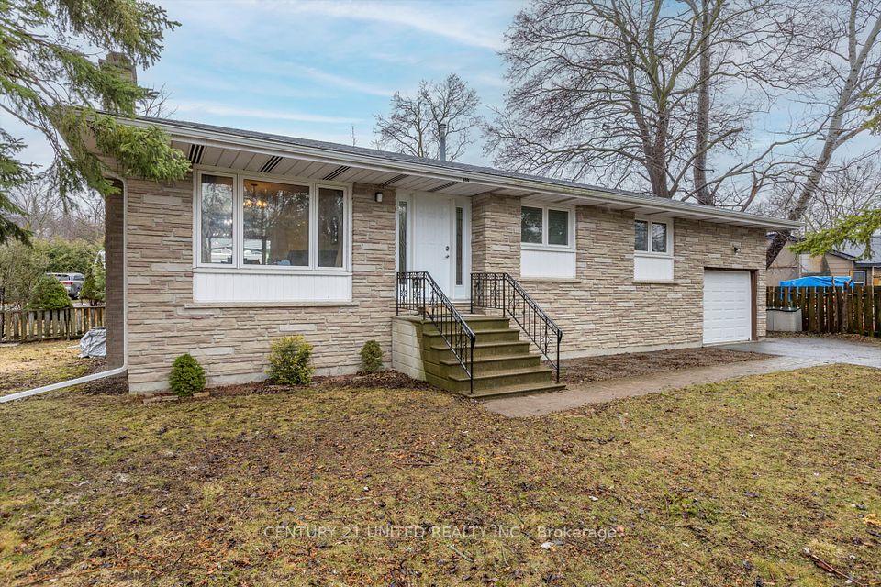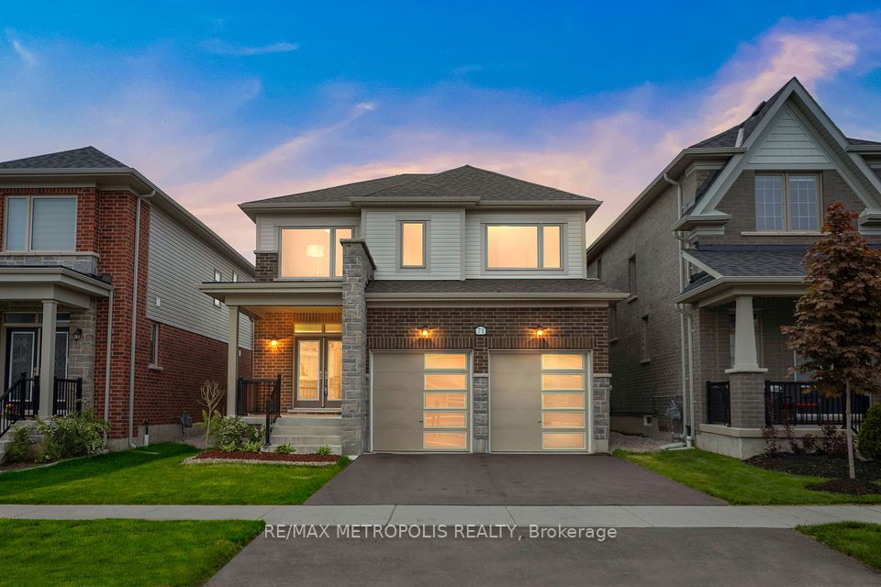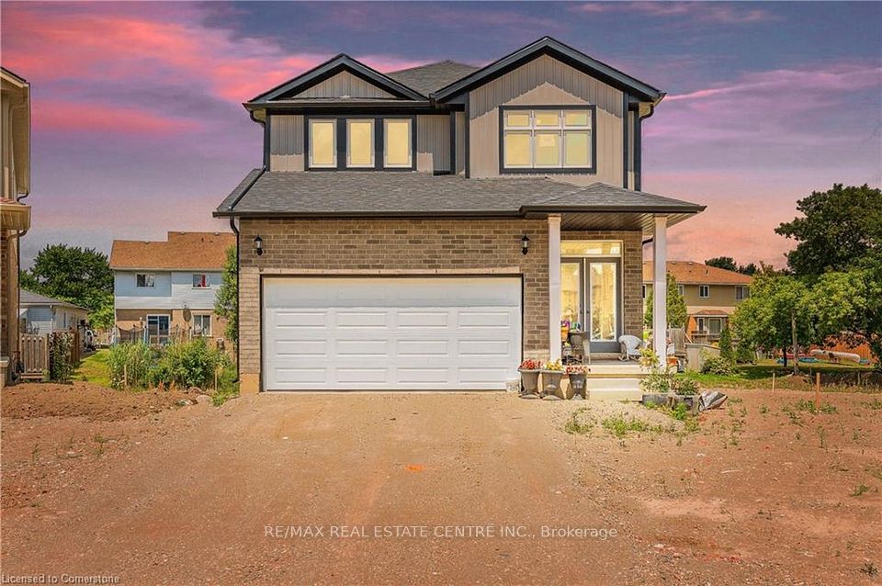$628,900
Last price change 4 days ago
440 Dolshire Street, Kingston, ON K7M 9B4
Property Description
Property type
Detached
Lot size
N/A
Style
Bungalow
Approx. Area
1100-1500 Sqft
Room Information
| Room Type | Dimension (length x width) | Features | Level |
|---|---|---|---|
| Living Room | 7.18 x 3.43 m | N/A | Main |
| Kitchen | 3.55 x 3.1 m | N/A | Main |
| Primary Bedroom | 5.72 x 4.72 m | N/A | Main |
| Bedroom 2 | 3.7 x 2.78 m | N/A | Main |
About 440 Dolshire Street
Welcome to 440 Dolshire Street , a well maintained 3+1 Bedroom, 3 Full Bath detached bungalow nested in Kingston 's desirable west end. This move-in ready property offers a perfect blend of comfort and convenience. Upon entering, head upstairs you'll discover a spacious open concept living area with vaulted ceilings, a formal dining space and gleaming hardwood floors throughout. The updated kitchen offers ample storage and functionality also direct access to the sizable back deck and yard--perfect for hosting summer BBQs, gardening and relaxing. The generously sized master bedroom with ensuite and walking-in closet in addition to 2 other sizable bedroom and another 4-piece bath complete this level. The fully finished basement with wet bar and corner fireplace make it very warm and inviting. Also featured on the lower level is another generously proportioned bedroom or office, along with a full bathroom. Recently updates include: Furnace ( 2024) AC (2023) HWT ( 2023) Most appliances (2022).Ideally located just steps from Arbour Ridge Park, Walking Trails, Public Transit and minutes away from all west-end amenities. This home truly offers the best of both life style and location. Don't miss out, book your private showing today!
Home Overview
Last updated
4 days ago
Virtual tour
None
Basement information
Finished, Separate Entrance
Building size
--
Status
In-Active
Property sub type
Detached
Maintenance fee
$N/A
Year built
2024
Additional Details
Price Comparison
Location

Angela Yang
Sales Representative, ANCHOR NEW HOMES INC.
MORTGAGE INFO
ESTIMATED PAYMENT
Some information about this property - Dolshire Street

Book a Showing
Tour this home with Angela
I agree to receive marketing and customer service calls and text messages from Condomonk. Consent is not a condition of purchase. Msg/data rates may apply. Msg frequency varies. Reply STOP to unsubscribe. Privacy Policy & Terms of Service.






