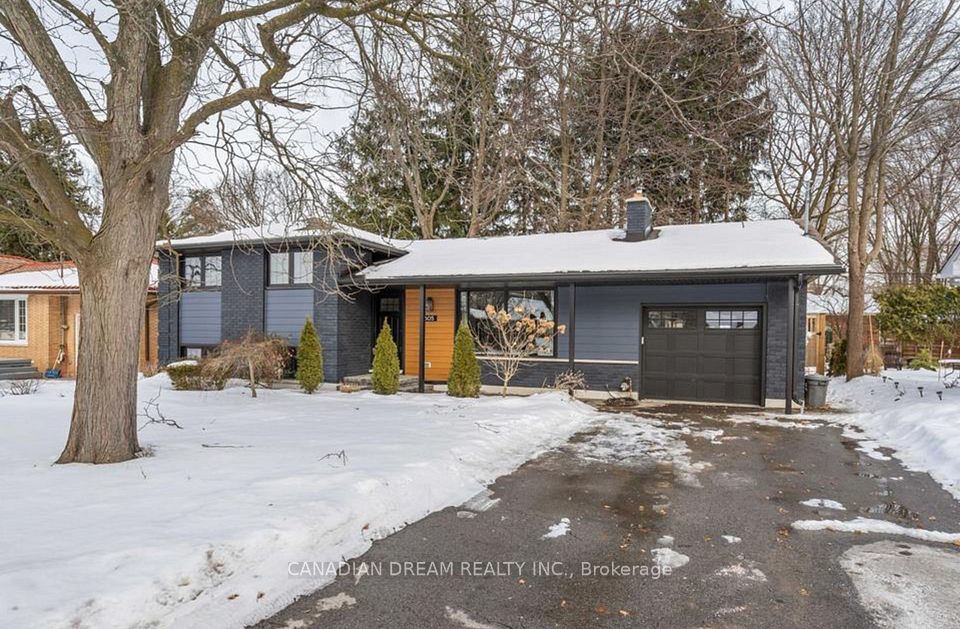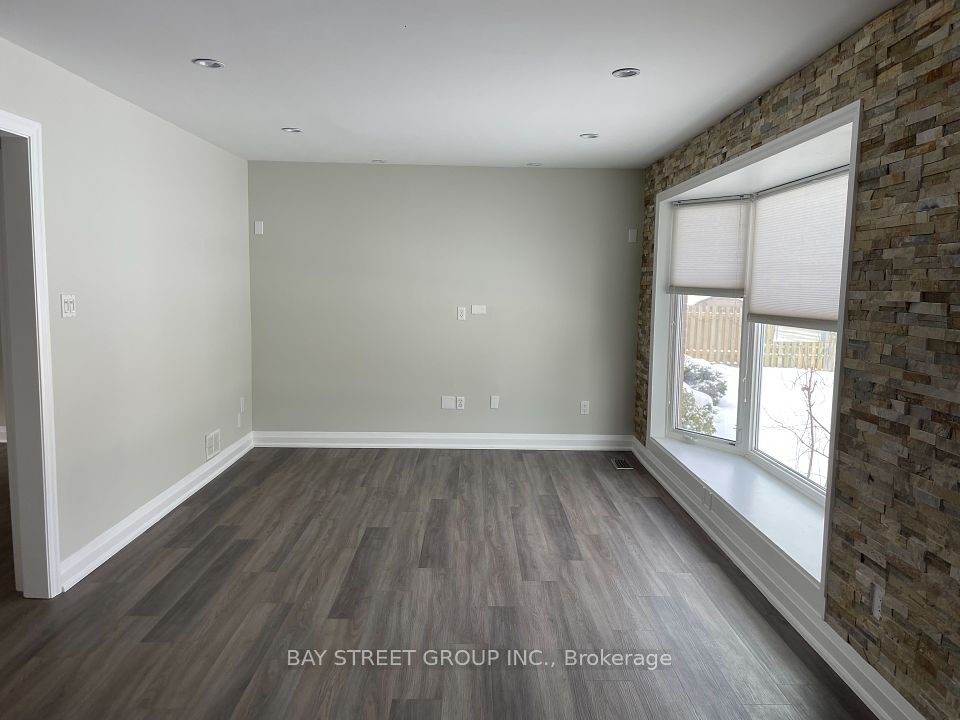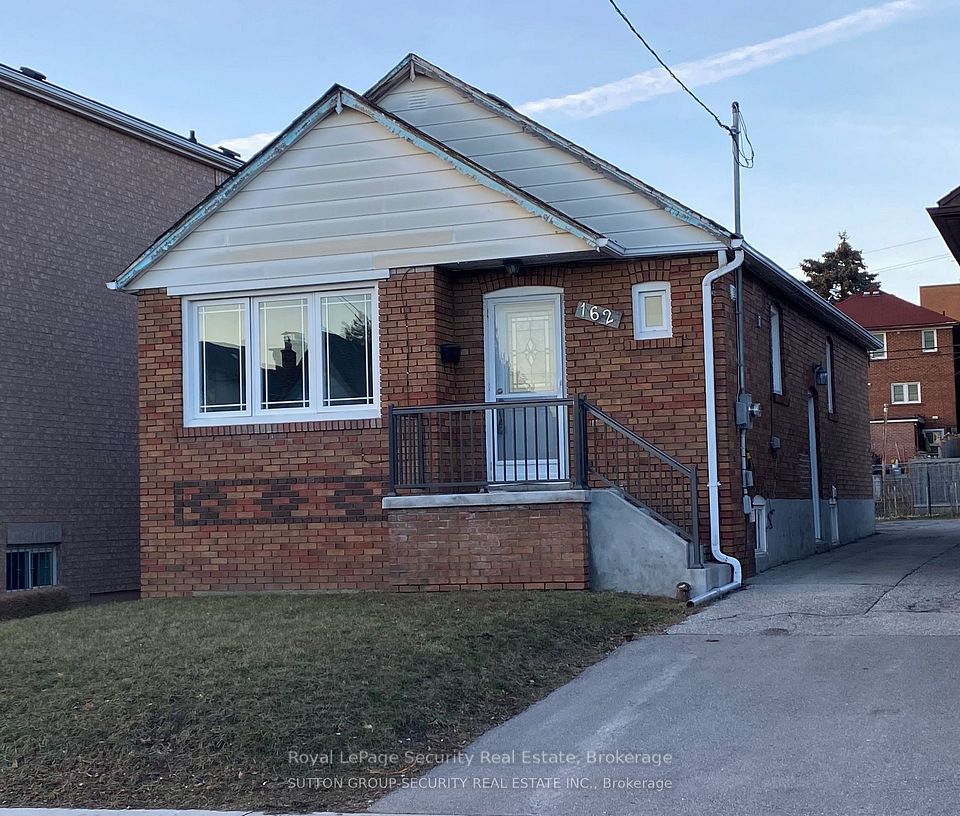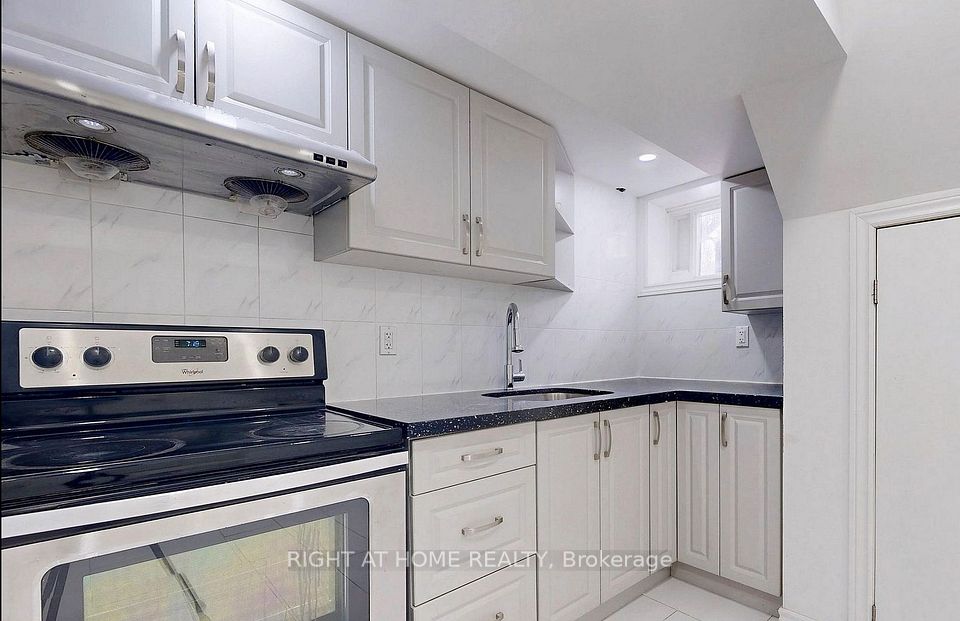$3,000
44 Loradeen Crescent, Toronto E11, ON M1B 1T8
Property Description
Property type
Detached
Lot size
N/A
Style
Bungalow
Approx. Area
1100-1500 Sqft
Room Information
| Room Type | Dimension (length x width) | Features | Level |
|---|---|---|---|
| Living Room | 5.03 x 3.45 m | Open Concept, Large Window, Combined w/Dining | Main |
| Dining Room | 3.35 x 3.05 m | Open Concept, Combined w/Living, Overlooks Living | Main |
| Kitchen | 3.65 x 3.05 m | Stainless Steel Appl, Window, Backsplash | Main |
| Primary Bedroom | 3.65 x 3.05 m | Window, Closet | Main |
About 44 Loradeen Crescent
Welcome To This Charming 3 Bedroom Bungalow Offering The Perfect Blend Of Comfort And Convenience. Nestled In A Peaceful Neighborhood, This Home Provides Ample Room For Families Or Individuals Looking For Extra Space. Step Inside To Discover A Welcoming Interior Featuring A Cozy Living Area, Perfect For Relaxation Or Hosting Gatherings With Loved Ones. With Three Generously Sized Bedrooms, There's Plenty Of Room For Everyone To Unwind And Recharge. Outside, You'll Find A Tranquil Backyard, Perfect For Enjoying Your Morning Coffee Or Evening Barbecues With Friends And Family. You'll Have Easy Access To Highway 401, Nearby Schools, TTC, Parks, And Multiple Amenities Ensuring That All Your Needs Are Met Within Reach. Don't Miss Out On The Opportunity To Make This Lovely Bungalow Your New Home.
Home Overview
Last updated
Jun 9
Virtual tour
None
Basement information
None
Building size
--
Status
In-Active
Property sub type
Detached
Maintenance fee
$N/A
Year built
--
Additional Details
Price Comparison
Location

Angela Yang
Sales Representative, ANCHOR NEW HOMES INC.
Some information about this property - Loradeen Crescent

Book a Showing
Tour this home with Angela
I agree to receive marketing and customer service calls and text messages from Condomonk. Consent is not a condition of purchase. Msg/data rates may apply. Msg frequency varies. Reply STOP to unsubscribe. Privacy Policy & Terms of Service.












