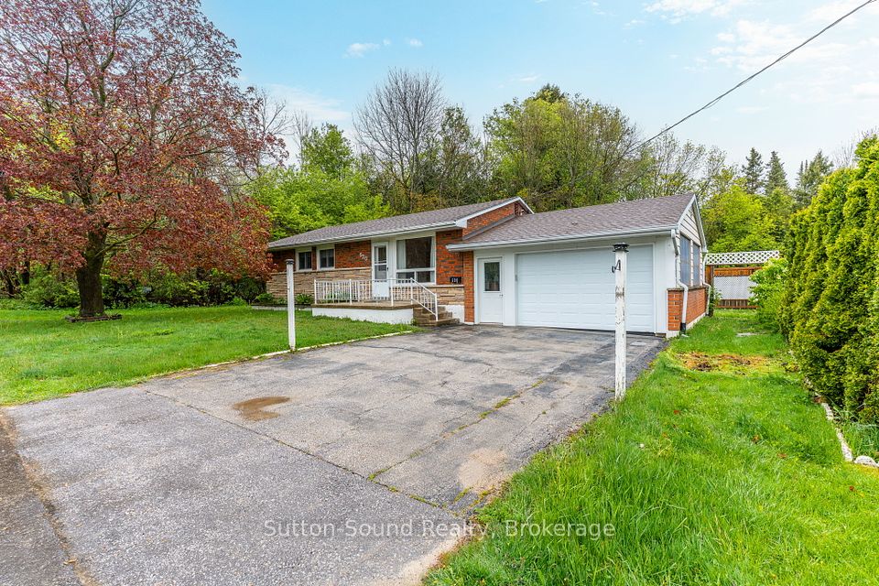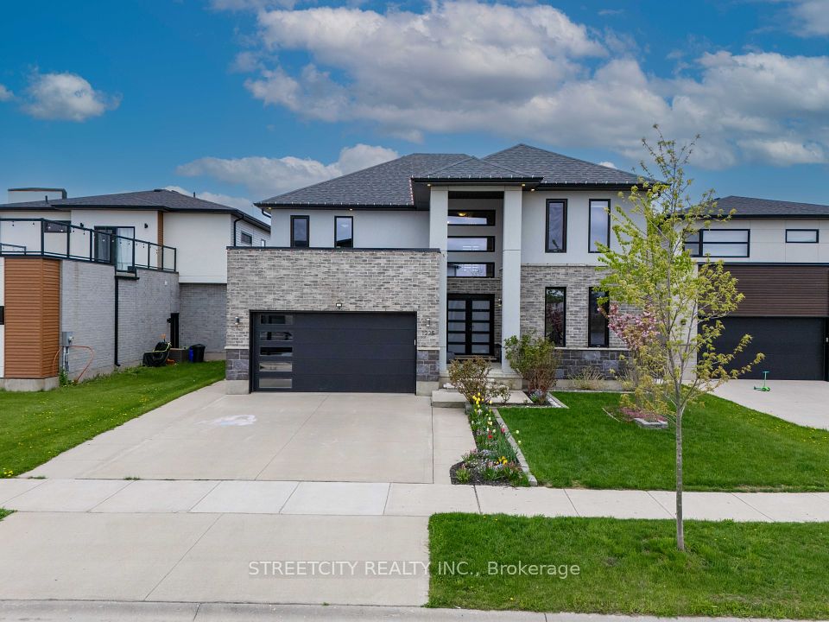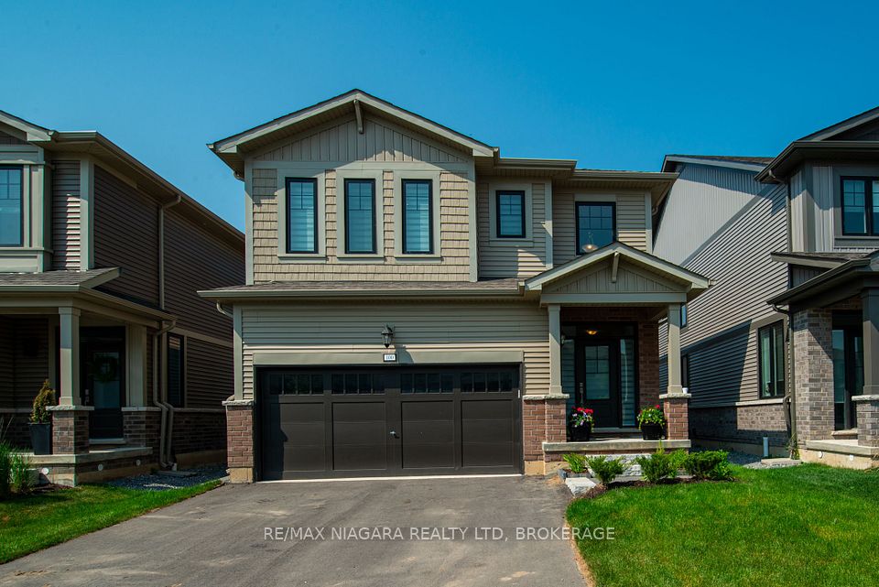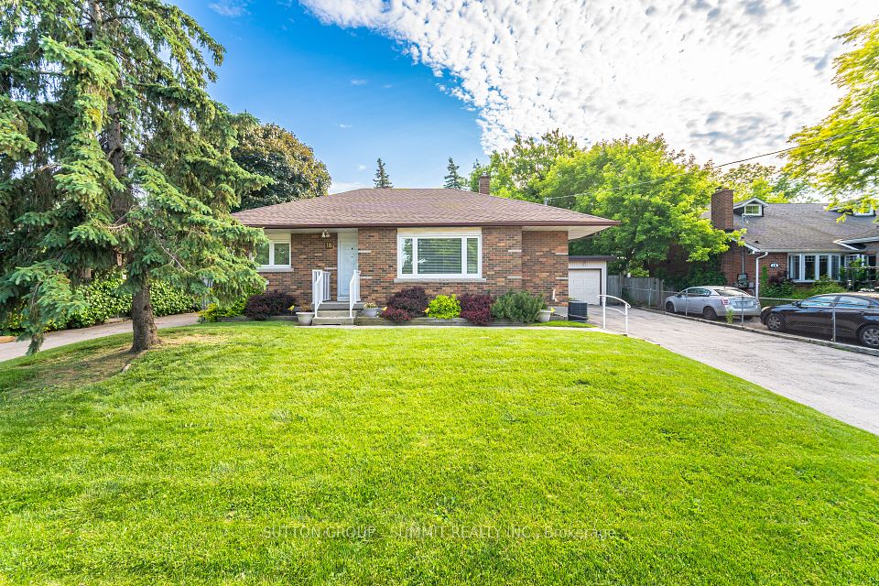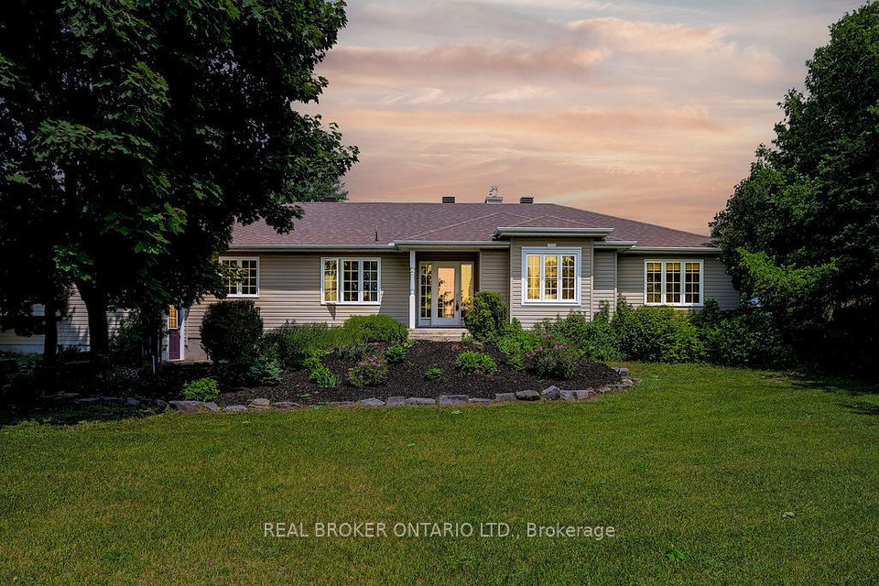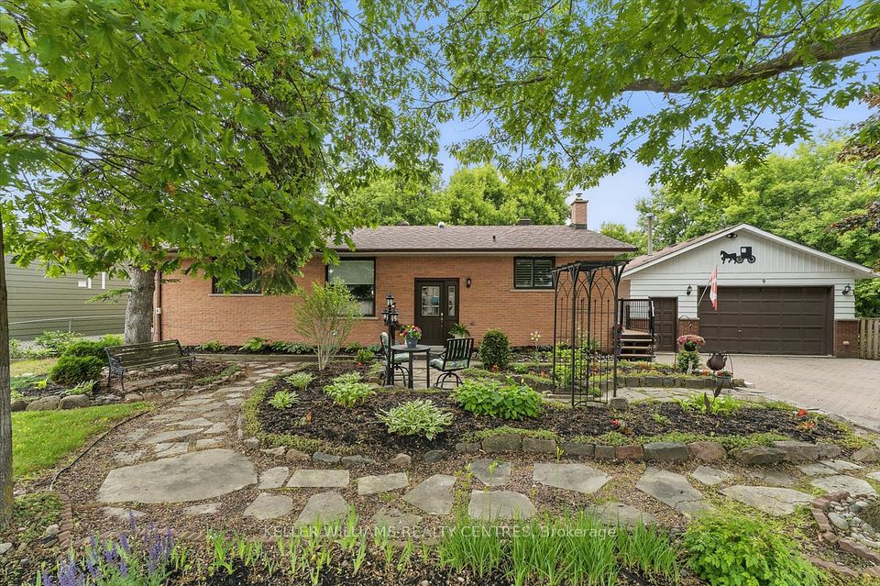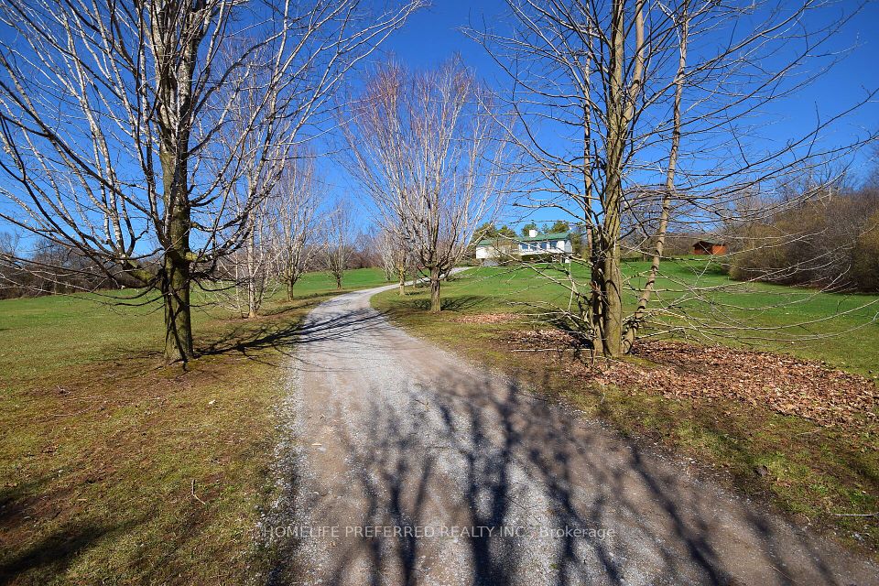$924,900
44 Lardner Street, Cambridge, ON N3C 4L2
Property Description
Property type
Detached
Lot size
N/A
Style
2-Storey
Approx. Area
1500-2000 Sqft
Room Information
| Room Type | Dimension (length x width) | Features | Level |
|---|---|---|---|
| Living Room | 6.32 x 4.67 m | Hardwood Floor, W/O To Deck, Picture Window | Main |
| Dining Room | 4.02 x 3.2 m | Hardwood Floor, Combined w/Living, Large Window | Main |
| Kitchen | 4.94 x 3.02 m | Granite Counters, Centre Island, Backsplash | Main |
| Primary Bedroom | 4.62 x 3.75 m | 5 Pc Ensuite, Double Closet, Large Window | In Between |
About 44 Lardner Street
Welcome to 44 Lardner Street A Stunning Family Home in the Heart of Hespeler!Step into style and comfort in this beautifully maintained 2-storey detached home, perfectly located in one of Cambridges most sought-after neighborhoods. From the fully concrete double driveway and no sidewalk to the double car garage, this home offers great curb appeal and practicality.Inside, youre greeted by a bright, open-concept layout with gleaming strip hardwood floors and large windows that fill the living and dining areas with natural light. The modern kitchen is a chefs dreamfeaturing granite countertops, stylish backsplash, a large central island, and a gas stoveideal for cooking and entertaining.Upstairs, the spacious primary bedroom offers a private ensuite with a luxurious Jacuzzi tubyour own personal retreat. Three additional bedrooms provide space for family, guests, or even a home office.The lookout basement is a standout feature, with high ceilings, large windows, and a full 3-piece bathroomready for a rec room, gym, or in-law suite. Recent furnace and hot water tank offer comfort and peace of mind.Enjoy outdoor living on the beautifully landscaped backyard deck, complete with a BBQ gas lineperfect for hosting summer gatherings or relaxing evenings.All of this is just steps from shops and transit, and only 2 minutes from Highway 401making your daily routine effortless.44 Lardner Street isnt just a houseits the lifestyle youve been looking for. Book your private tour today!
Home Overview
Last updated
May 30
Virtual tour
None
Basement information
Finished
Building size
--
Status
In-Active
Property sub type
Detached
Maintenance fee
$N/A
Year built
2024
Additional Details
Price Comparison
Location

Angela Yang
Sales Representative, ANCHOR NEW HOMES INC.
MORTGAGE INFO
ESTIMATED PAYMENT
Some information about this property - Lardner Street

Book a Showing
Tour this home with Angela
I agree to receive marketing and customer service calls and text messages from Condomonk. Consent is not a condition of purchase. Msg/data rates may apply. Msg frequency varies. Reply STOP to unsubscribe. Privacy Policy & Terms of Service.






