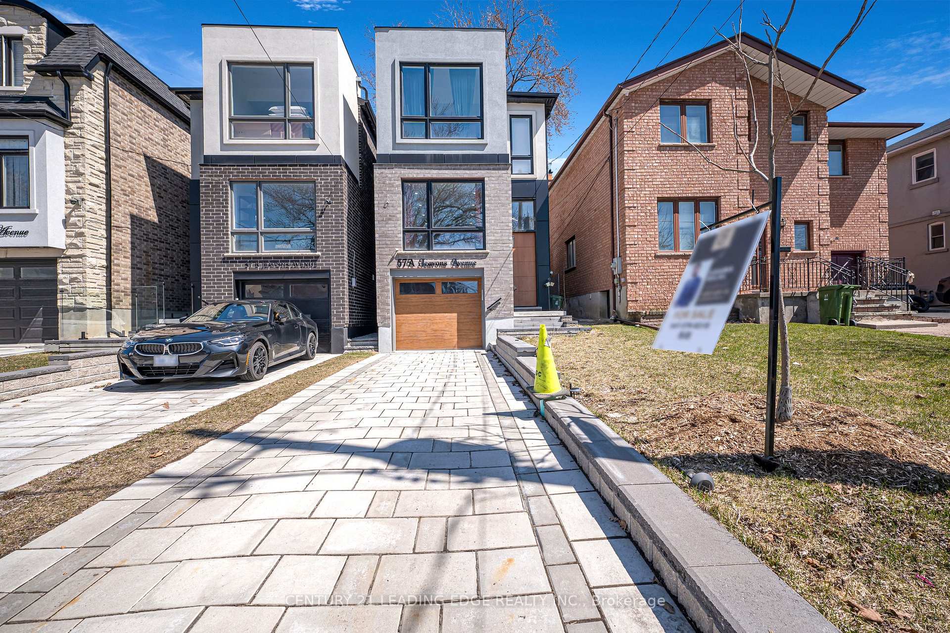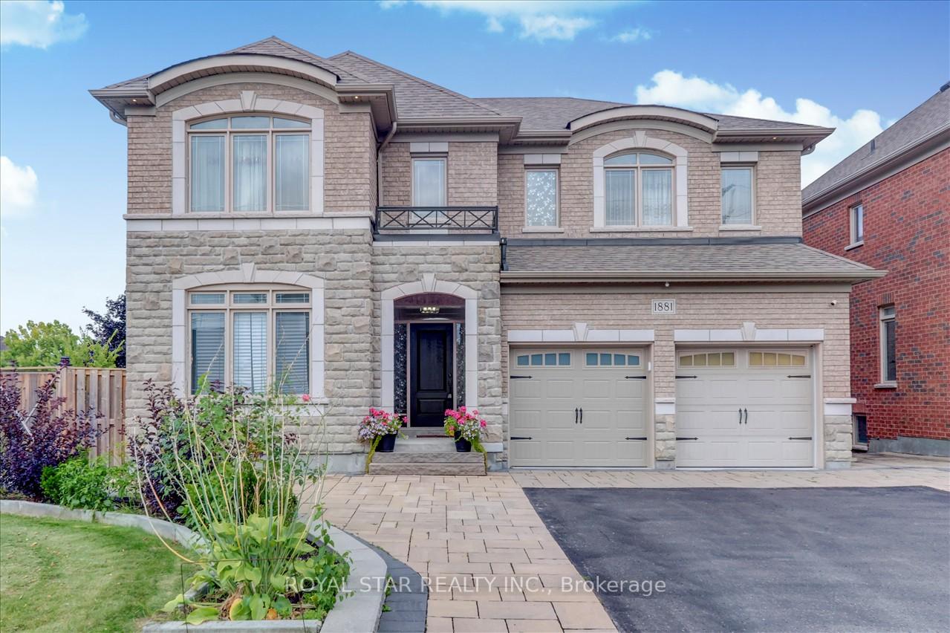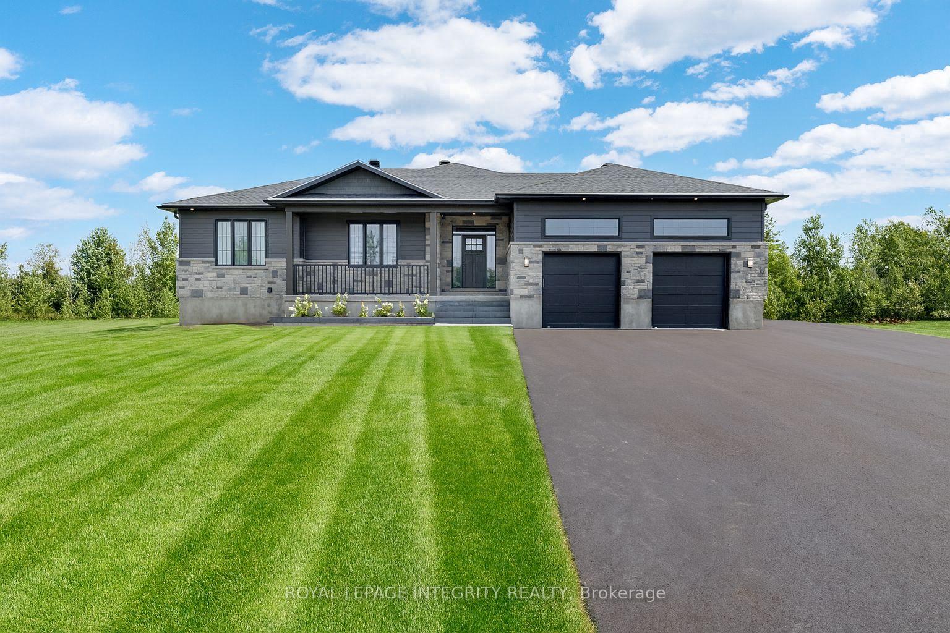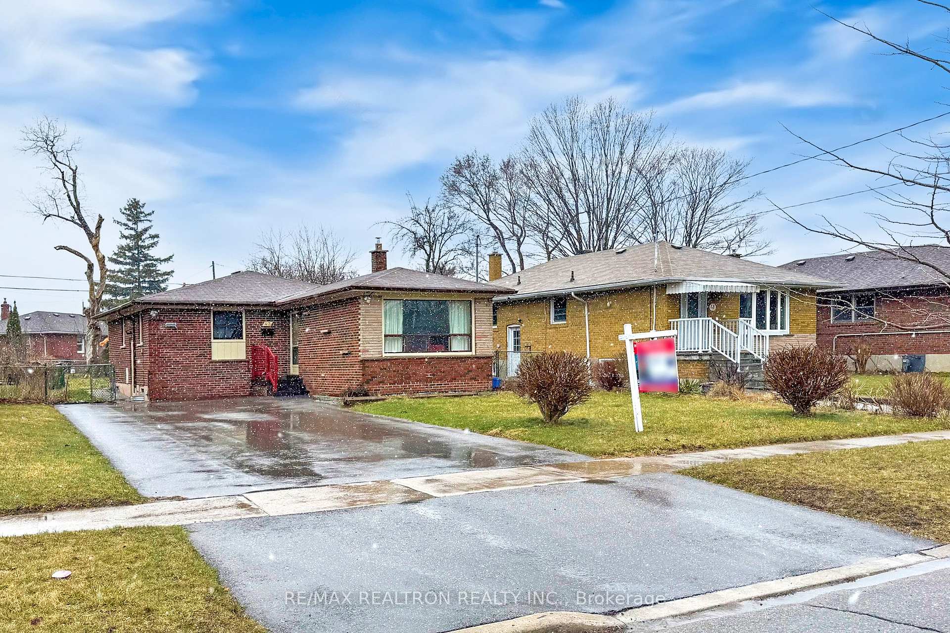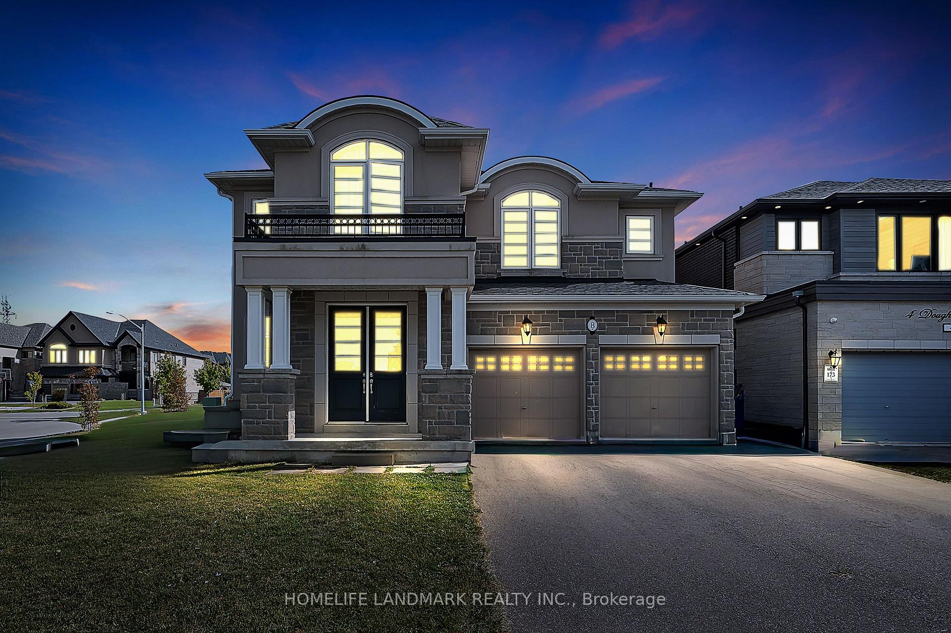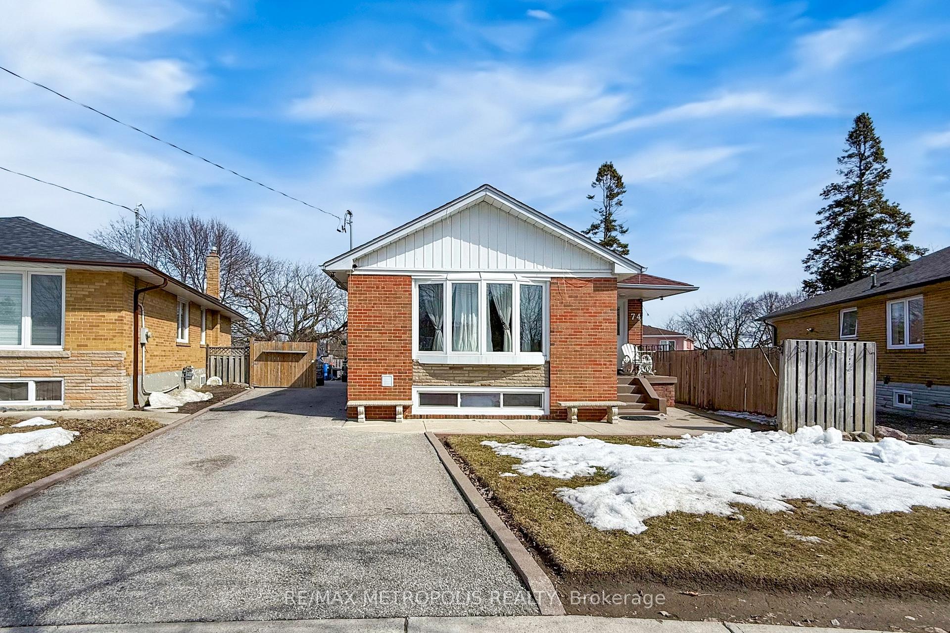$1,399,500
44 Henderson Drive, Whitby, ON L1N 7Y6
Property Description
Property type
Detached
Lot size
< .50
Style
2-Storey
Approx. Area
2500-3000 Sqft
Room Information
| Room Type | Dimension (length x width) | Features | Level |
|---|---|---|---|
| Living Room | 5.73 x 3.59 m | Hardwood Floor, Crown Moulding | Ground |
| Family Room | 5.42 x 3.59 m | Hardwood Floor, Fireplace, Picture Window | Ground |
| Kitchen | 3.75 x 3.12 m | Granite Counters, Backsplash, Stainless Steel Appl | Ground |
| Breakfast | 3.61 x 3.41 m | Tile Floor, W/O To Deck, Crown Moulding | Ground |
About 44 Henderson Drive
Visit REALTOR website for additional information. Welcome to 44 Henderson Drive, a spacious all brick 4+1 bedroom, 4 bathroom, 2 kitchen family home with stunning backyard oasis featuring a 16'x 34' in-ground pool. Perfect for relaxing & entertaining. Home & cottage together, bring your growing family! Situated in Whitby's prestigious community of Pringle Creek on a premium, nearly quarter acre mature lot (50'x 194' deep per MPAC) with lots of privacy. The fully finished basement in-law suite (with wheelchair access) walks out to the backyard interlock patio & pool area with 3 storage sheds. Excellent for extended family and/or income potential. Located close to all amenities including highly rated schools, parks, restaurants, shopping, public transit, GO, 401/407. Formal living/dining room with hardwood floors & crown moulding. The bright eat-in kitchen offers granite counters, breakfast bar, tile floor & backsplash, stainless steel appliances & walkout to large wrap-around deck with covered portion. The family room has hardwood floors & fireplace offering additional warmth and comfort. A spiral staircase leads to the 2nd level with 4 spacious bedrooms & an updated 5 piece family bathroom. The primary bedroom has an updated 5 piece spa-like ensuite, 3 closets & bay window. The lower level with new laminate flooring offers a 5th bedroom, kitchen, rec room & bar. Roof re-shingled in 2020. Great curb appeal with an interlock driveway that parks 3 vehicles side-by-side, plus the 2-car garage. Must see!
Home Overview
Last updated
10 hours ago
Virtual tour
None
Basement information
Finished with Walk-Out, Separate Entrance
Building size
--
Status
In-Active
Property sub type
Detached
Maintenance fee
$N/A
Year built
2025
Additional Details
Price Comparison
Location

Angela Yang
Sales Representative, ANCHOR NEW HOMES INC.
MORTGAGE INFO
ESTIMATED PAYMENT
Some information about this property - Henderson Drive

Book a Showing
Tour this home with Angela
By submitting this form, you give express written consent to Dolphin Realty and its authorized representatives to contact you via email, telephone, text message, and other forms of electronic communication, including through automated systems, AI assistants, or prerecorded messages. Communications may include information about real estate services, property listings, market updates, or promotions related to your inquiry or expressed interests. You may withdraw your consent at any time by replying “STOP” to text messages or clicking “unsubscribe” in emails. Message and data rates may apply. For more details, please review our Privacy Policy & Terms of Service.






























