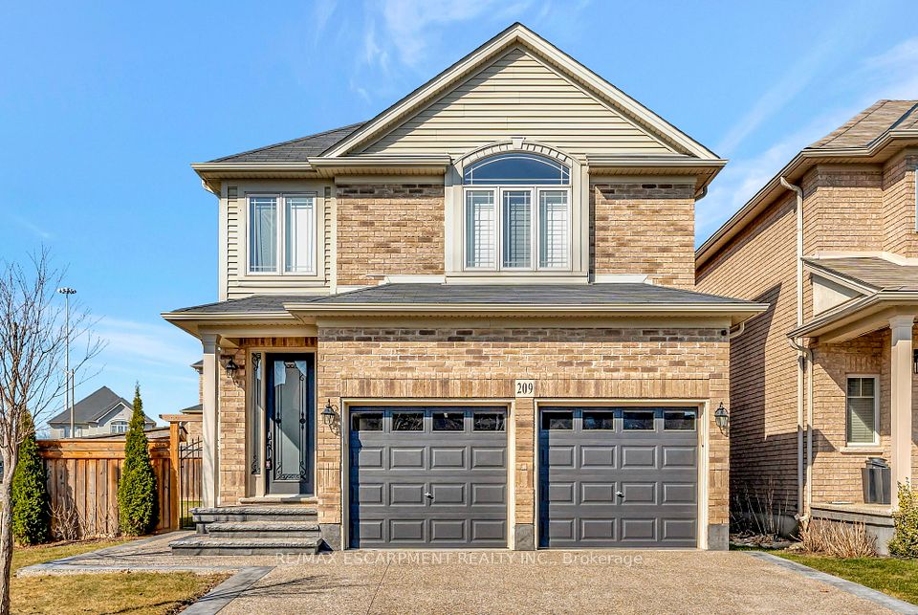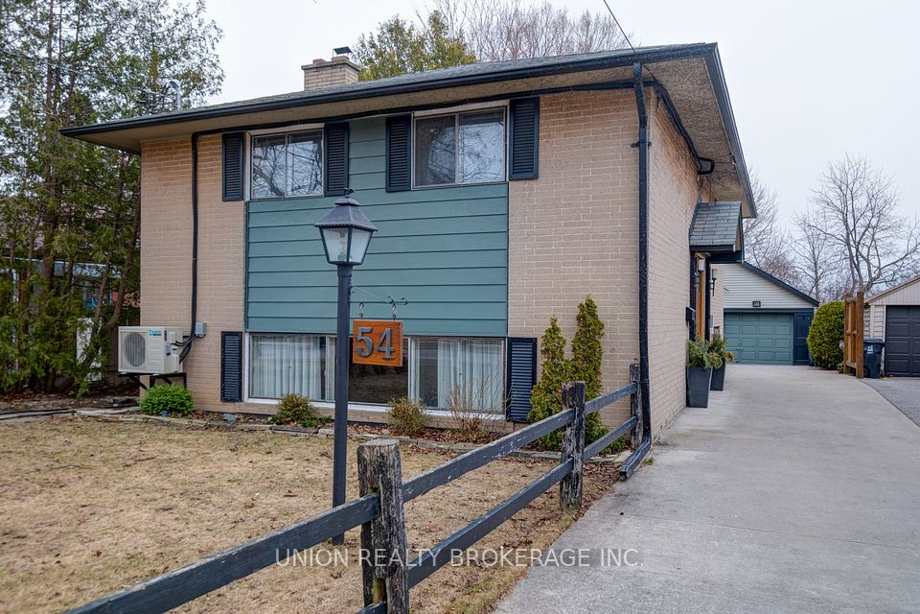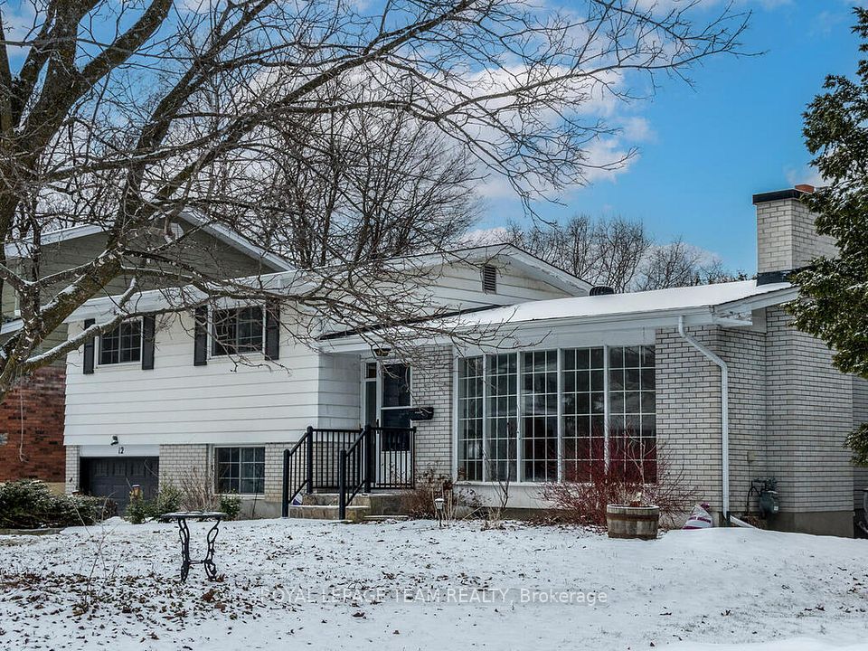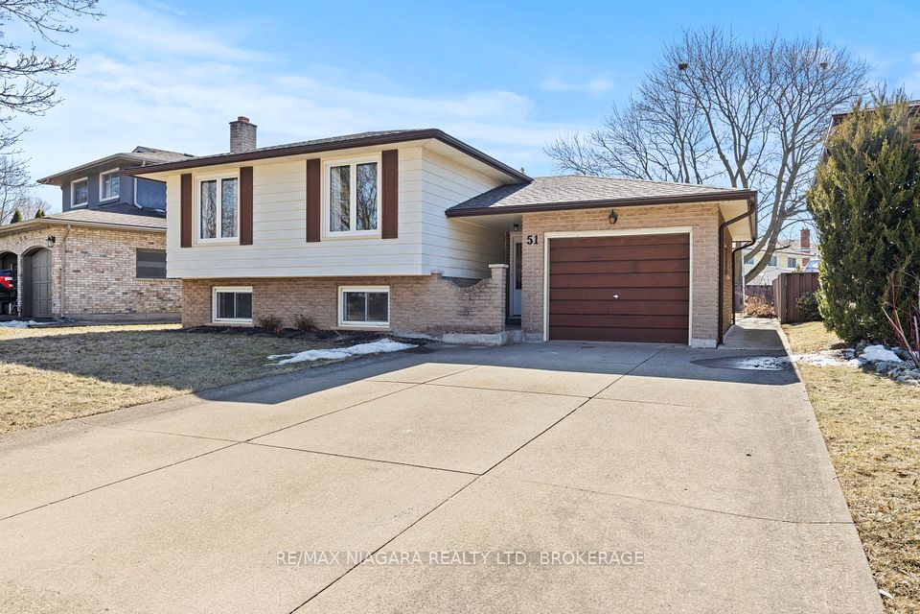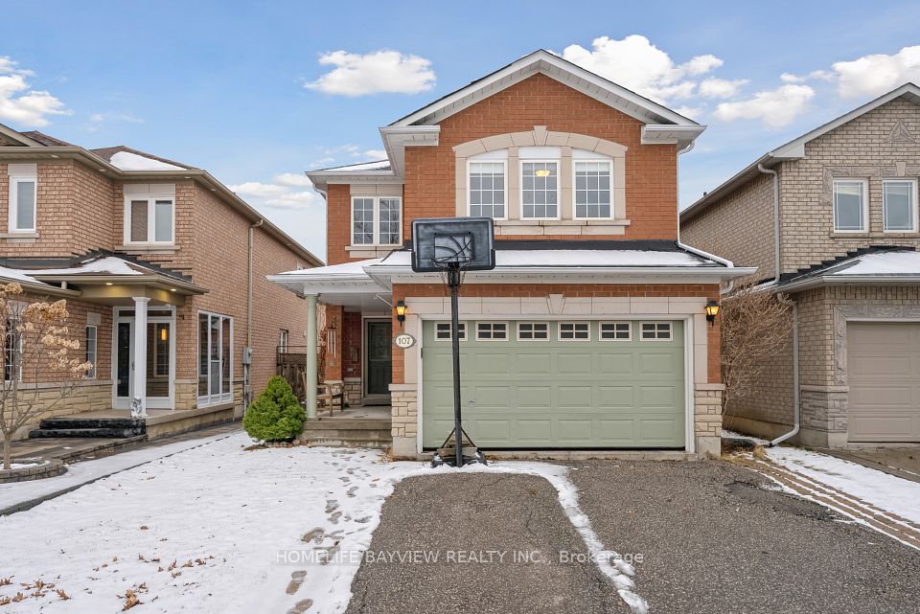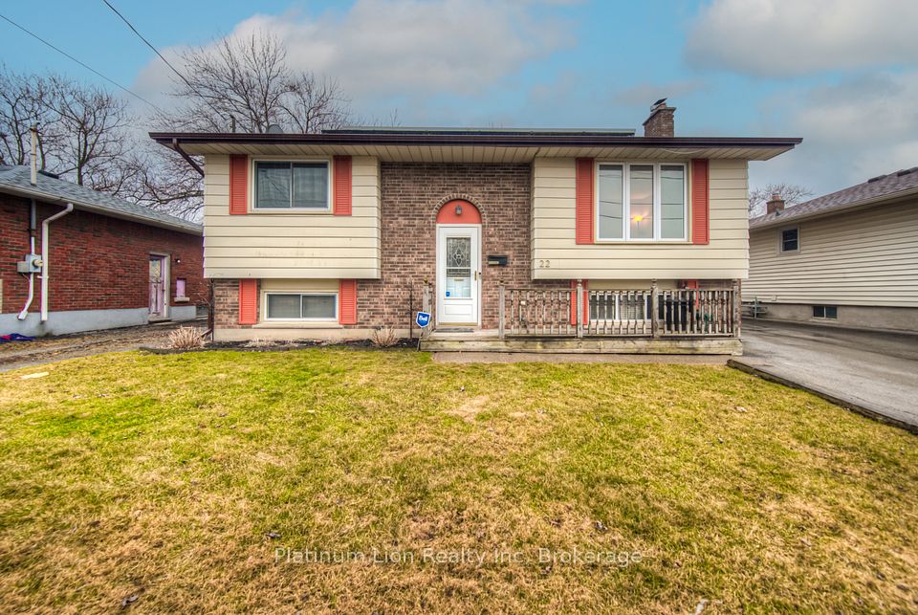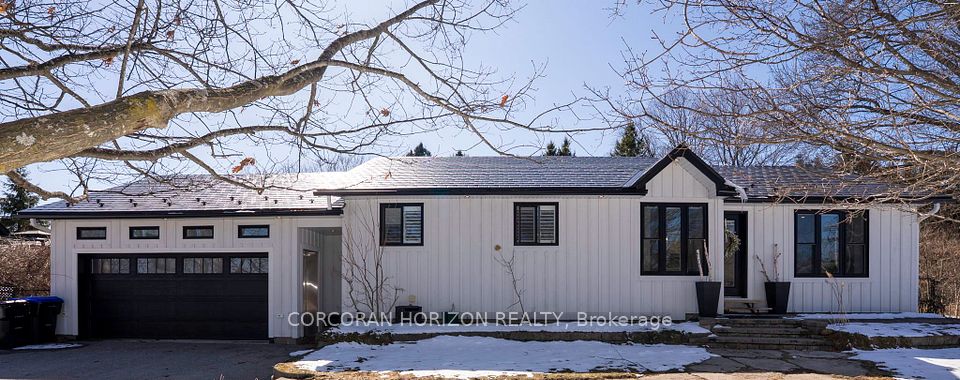$999,000
44 Adams Drive, Ajax, ON L1S 5W5
Property Description
Property type
Detached
Lot size
< .50
Style
2-Storey
Approx. Area
1500-2000 Sqft
Room Information
| Room Type | Dimension (length x width) | Features | Level |
|---|---|---|---|
| Living Room | 3.57 x 4.34 m | Crown Moulding, Parquet, Large Window | Main |
| Dining Room | 3.29 x 3.41 m | Coffered Ceiling(s), Parquet, French Doors | Main |
| Kitchen | 6.4 x 3.4 m | Eat-in Kitchen, Ceramic Floor, W/O To Deck | Main |
| Family Room | 5.27 x 3.39 m | Crown Moulding, Parquet, Pot Lights | Main |
About 44 Adams Drive
Nestled in Central Ajax, 44 Adams Drive is a charming 3+1 bedroom, 4 bathroom all-brick home spanning 1,800-1,900 sq. ft. This residence features a spacious layout with three bright bedrooms upstairs, including a master with ensuite. The main floor boasts a large living room, cozy family room with a wood-burning fireplace, and an eat-in kitchen.The updated finished basement offers additional living space and a self-contained unit with a separate entrance. The property has a front yard, a private driveway, and an internally accessed 1.5-car garage, providing parking for up to five vehicles.The backyard includes a built-in raised bed, patio, BBQ hut, and storage. Located near top-rated schools, shopping plazas, parks, and hospitals, with easy access to Highway 401 and a 5-minute drive to the GO station, commuting is easy.Don't miss out on this fantastic property that offers the perfect balance of space, accessibility, and convenience. Come and see all that 44 Adams Drive has to offer your dream home awaits!
Home Overview
Last updated
3 days ago
Virtual tour
None
Basement information
Finished, Separate Entrance
Building size
--
Status
In-Active
Property sub type
Detached
Maintenance fee
$N/A
Year built
--
Additional Details
Price Comparison
Location

Shally Shi
Sales Representative, Dolphin Realty Inc
MORTGAGE INFO
ESTIMATED PAYMENT
Some information about this property - Adams Drive

Book a Showing
Tour this home with Shally ✨
I agree to receive marketing and customer service calls and text messages from Condomonk. Consent is not a condition of purchase. Msg/data rates may apply. Msg frequency varies. Reply STOP to unsubscribe. Privacy Policy & Terms of Service.






