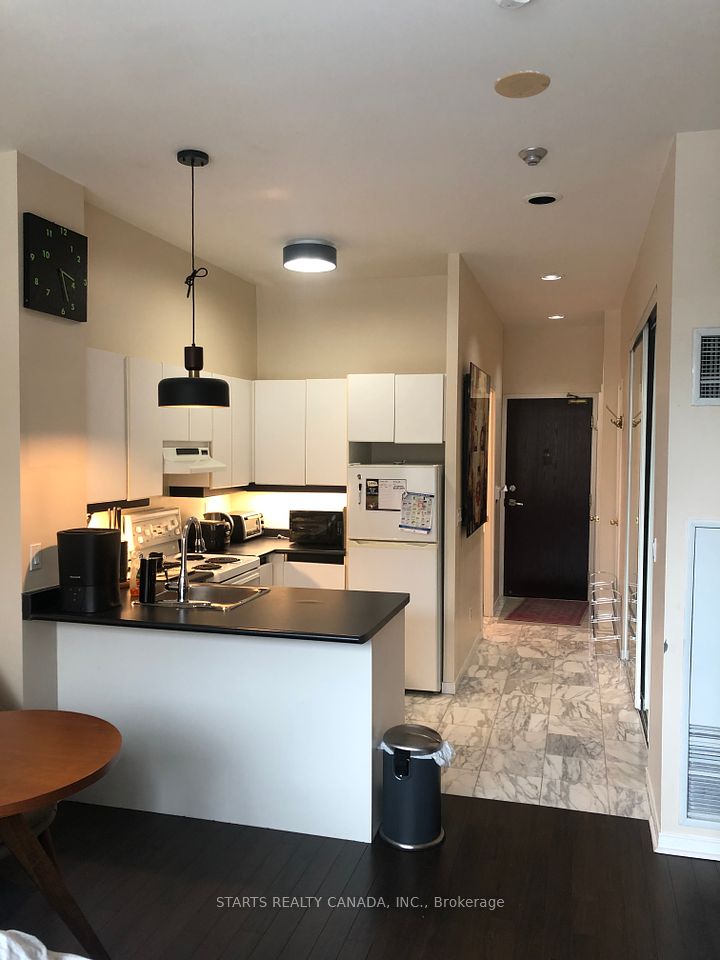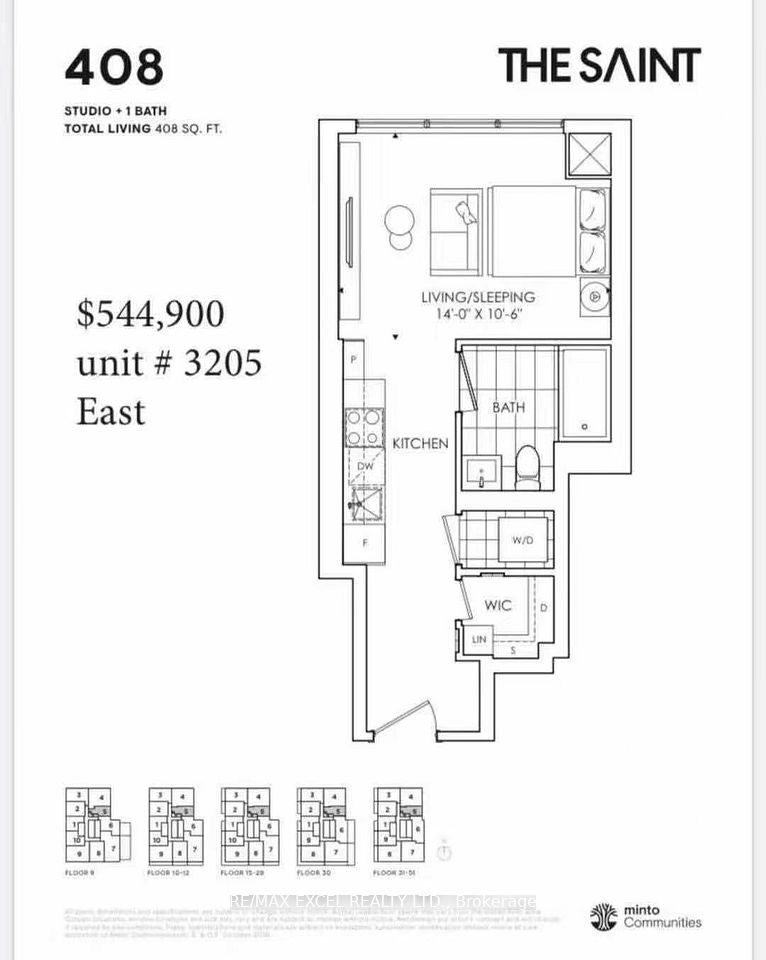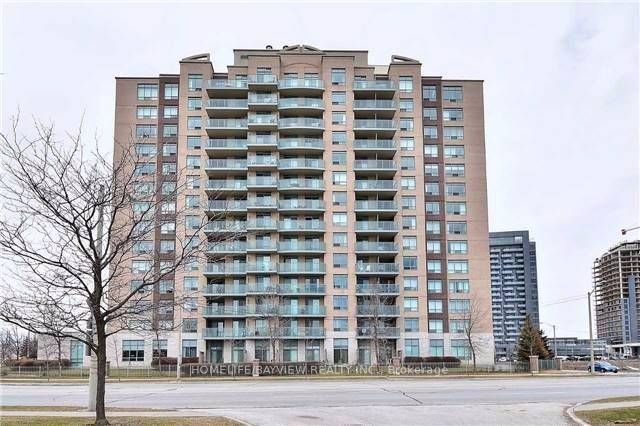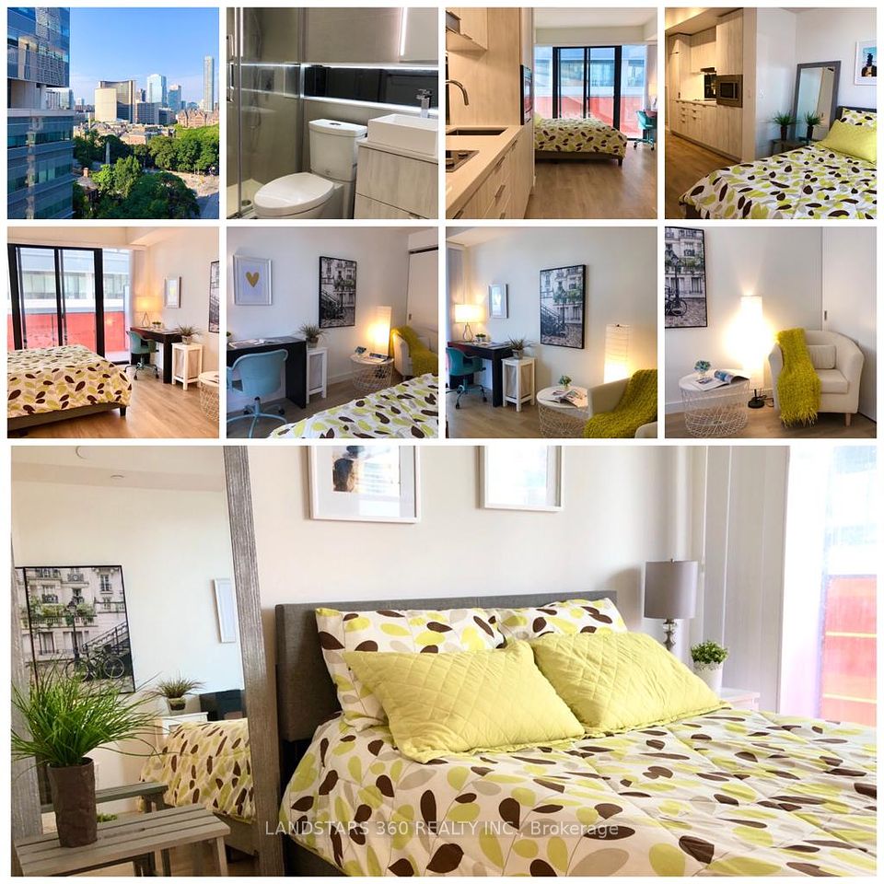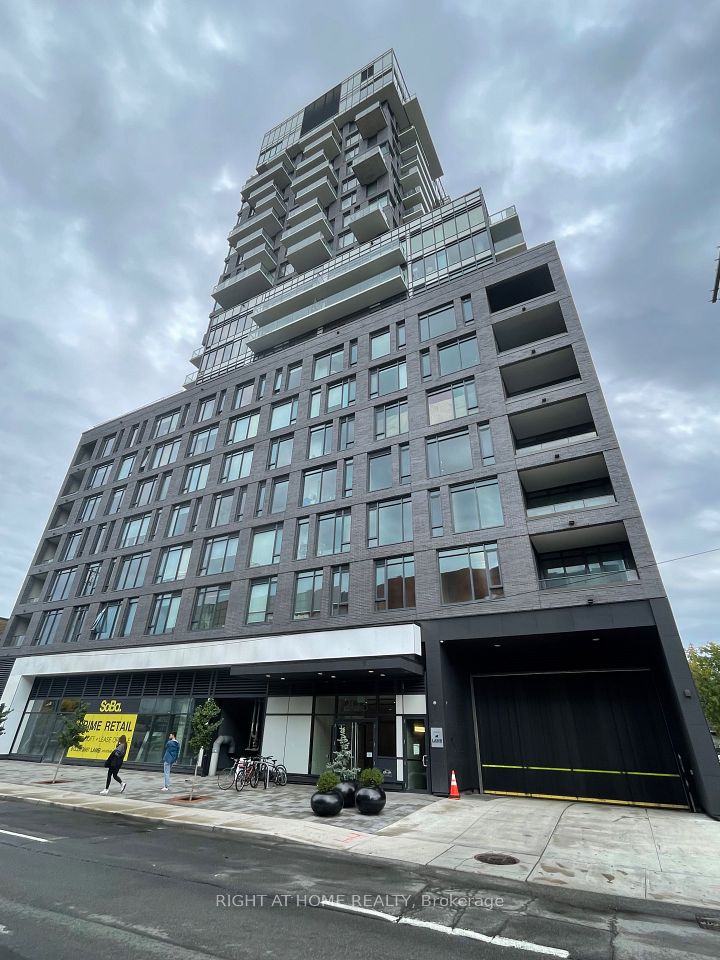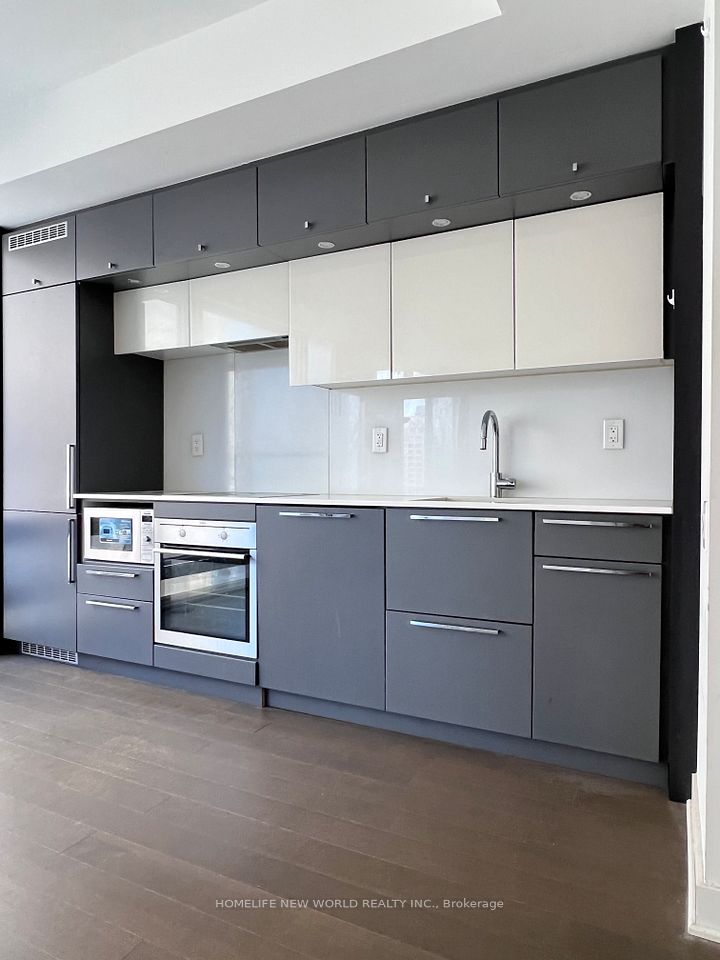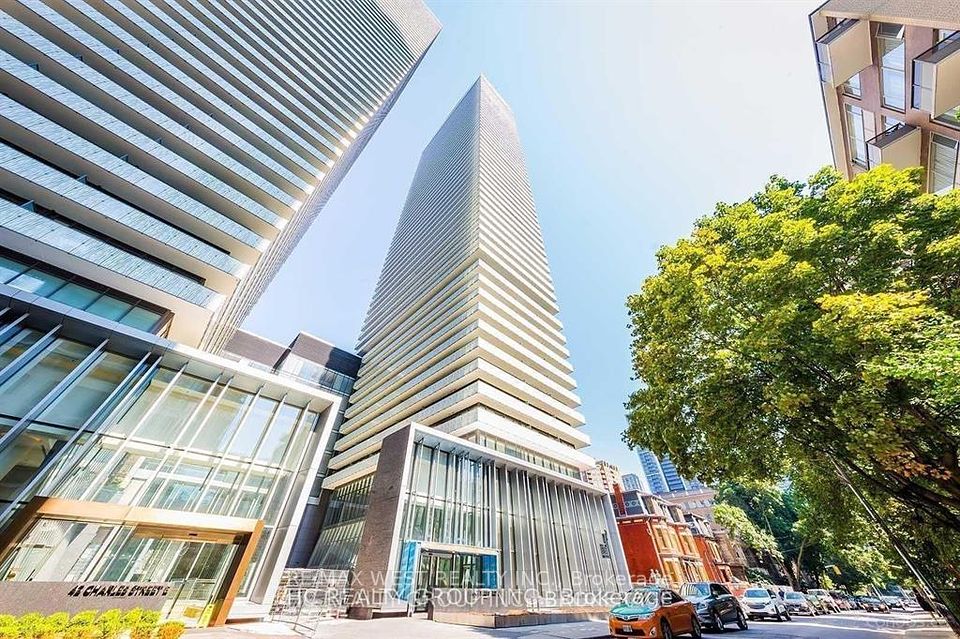$2,200
438 Richmond Street, Toronto C01, ON M5V 3S6
Property Description
Property type
Condo Apartment
Lot size
N/A
Style
Apartment
Approx. Area
0-499 Sqft
Room Information
| Room Type | Dimension (length x width) | Features | Level |
|---|---|---|---|
| Living Room | 5.85 x 3.2 m | Open Concept, Large Window, NW View | Ground |
| Kitchen | 3.35 x 2.14 m | Breakfast Bar, Stainless Steel Appl | Ground |
| Bathroom | 1.6 x 1.2 m | Updated, Slate Flooring | Ground |
About 438 Richmond Street
Dream home in downtown! The Largest Studio & The Only One W/Parking!! Perched On The Highest Level For This Unit! Open Sunset Views Thru Lofty Warehouse Style Window. Enjoy The Sought-After Morgan Lifestyle. 24/7 Concierge, Gym, Roof-Top Terrace W/Bbqs, Residents Lounge, 3-High Speed Elevators! Amazing Transit Options Incl New King Priority Route! **EXTRAS** Short Walk To The Core, Shops, Restos & Clubs On King & Queen West! Bike Lane Right Out Front! Bed frame Plus 1 Lockers
Home Overview
Last updated
Apr 30
Virtual tour
None
Basement information
Other
Building size
--
Status
In-Active
Property sub type
Condo Apartment
Maintenance fee
$N/A
Year built
--
Additional Details
Price Comparison
Location

Angela Yang
Sales Representative, ANCHOR NEW HOMES INC.
MORTGAGE INFO
ESTIMATED PAYMENT
Some information about this property - Richmond Street

Book a Showing
Tour this home with Angela
I agree to receive marketing and customer service calls and text messages from Condomonk. Consent is not a condition of purchase. Msg/data rates may apply. Msg frequency varies. Reply STOP to unsubscribe. Privacy Policy & Terms of Service.






