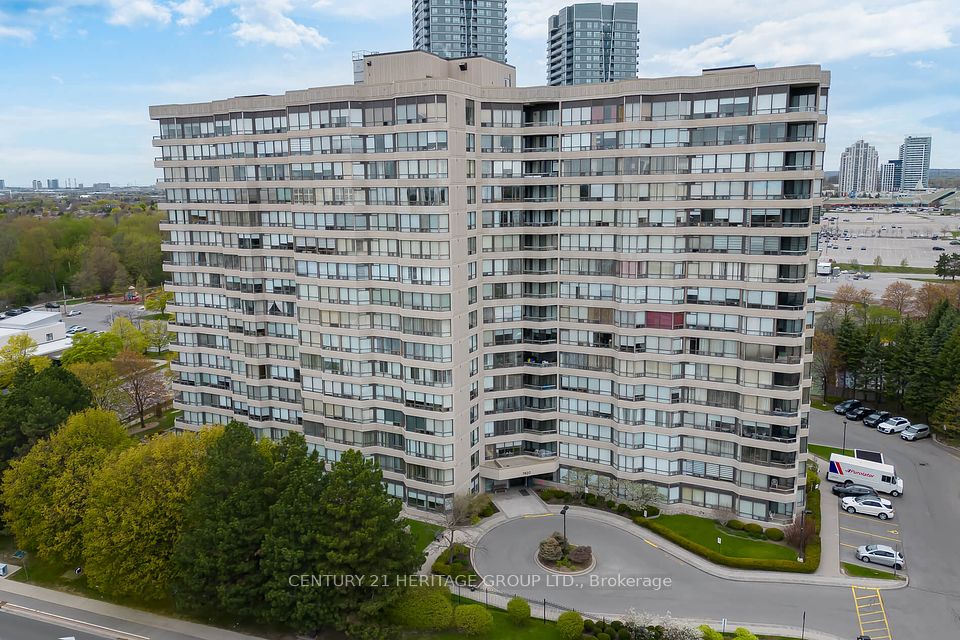$299,900
Last price change Jun 16
435 Colborne Street, London East, ON N6B 2T2
Property Description
Property type
Condo Apartment
Lot size
N/A
Style
Apartment
Approx. Area
1000-1199 Sqft
Room Information
| Room Type | Dimension (length x width) | Features | Level |
|---|---|---|---|
| Kitchen | 4.9 x 3.2 m | Combined w/Dining | Flat |
| Living Room | 4.69 x 4.08 m | Open Concept, W/O To Balcony | Flat |
| Primary Bedroom | 4.14 x 2.89 m | N/A | Flat |
| Bedroom 2 | 3.53 x 2.89 m | Laminate | Flat |
About 435 Colborne Street
Where comfort, space, and convenience come together. This bright and spacious 2-bedroom, 2-bathroom end-unit condo in the heart of downtown London features an ideal layout with abundant natural light throughout. Step out onto the generous open balcony, perfect for relaxing or entertaining with wide open views that capture beautiful afternoon sun. Enjoy 1 exclusive-use underground parking space, with a $75 monthly fee already included in the condo fees. Recent updates include fresh paint throughout (2025) and new laminate flooring in the second bedroom (2025). The open-concept living area offers great flow, while the bedrooms are thoughtfully separated for privacy. Additional highlights include in-suite laundry, ample storage, and a full set of appliances including a convenient bar fridge. Located in a well-maintained building with excellent amenities such as a guest suite and party/conference room. Catholic Central High School is right across the street, and you're just steps from Victoria Park, Richmond Row, dining, shopping, and public transit. Ideal for professionals, downsizers, or investors. Vacant and easy to show!
Home Overview
Last updated
Jun 16
Virtual tour
None
Basement information
None
Building size
--
Status
In-Active
Property sub type
Condo Apartment
Maintenance fee
$648
Year built
--
Additional Details
Price Comparison
Location

Angela Yang
Sales Representative, ANCHOR NEW HOMES INC.
MORTGAGE INFO
ESTIMATED PAYMENT
Some information about this property - Colborne Street

Book a Showing
Tour this home with Angela
I agree to receive marketing and customer service calls and text messages from Condomonk. Consent is not a condition of purchase. Msg/data rates may apply. Msg frequency varies. Reply STOP to unsubscribe. Privacy Policy & Terms of Service.












