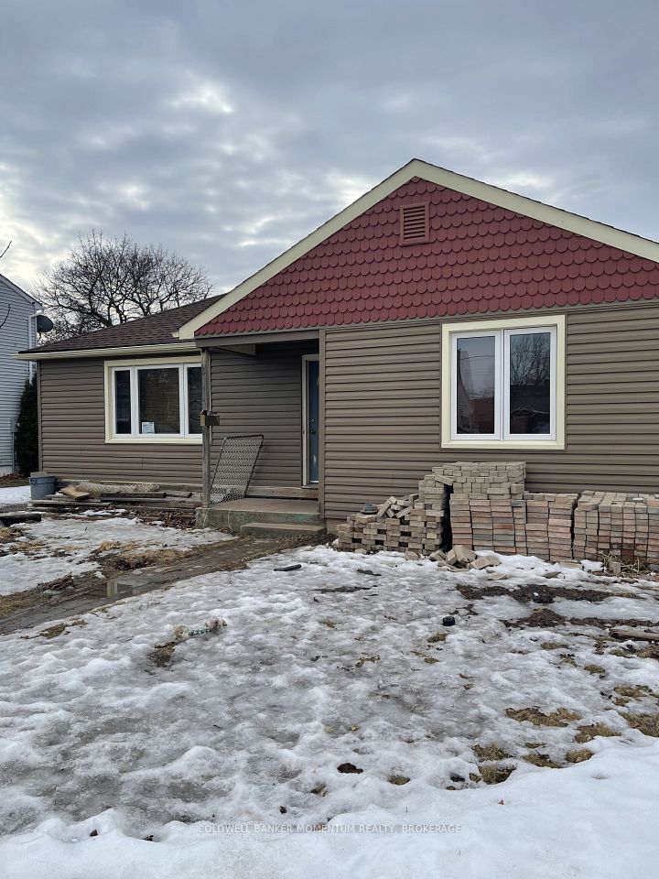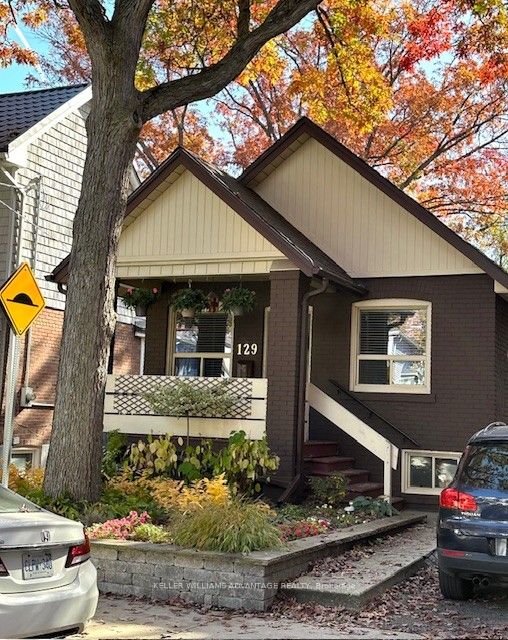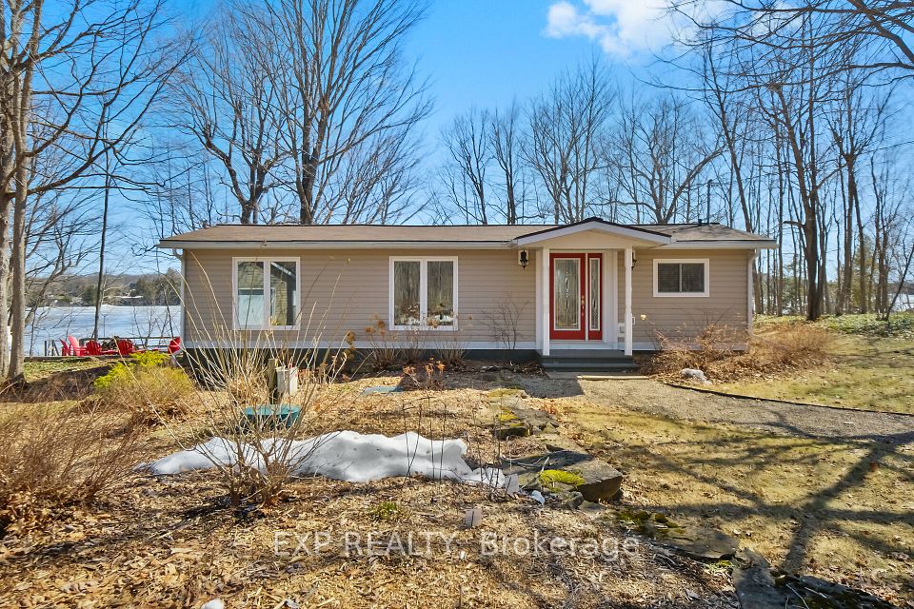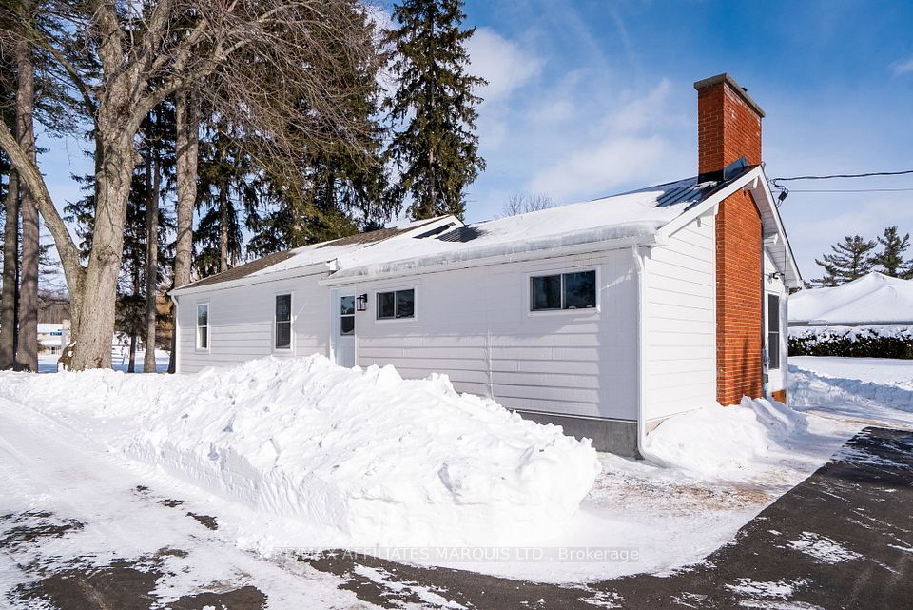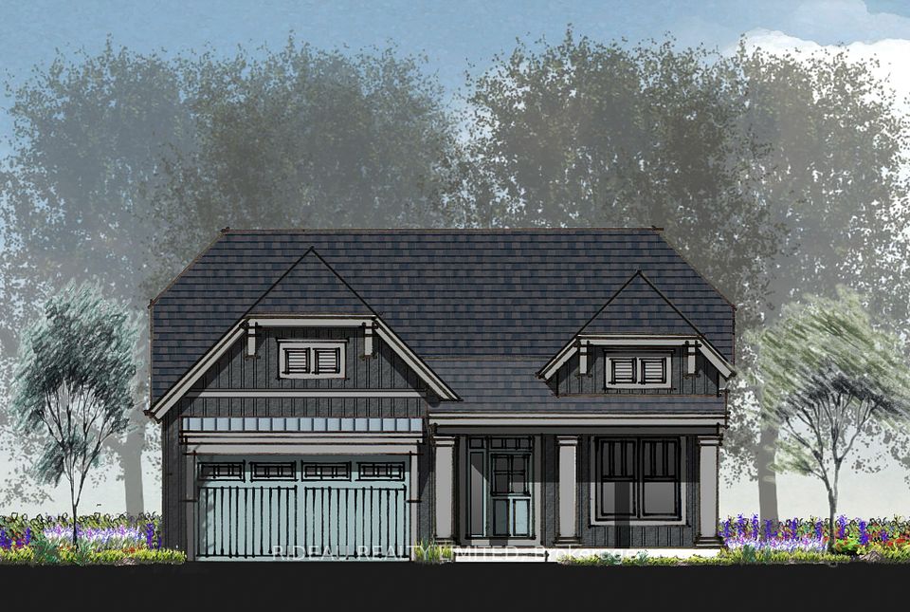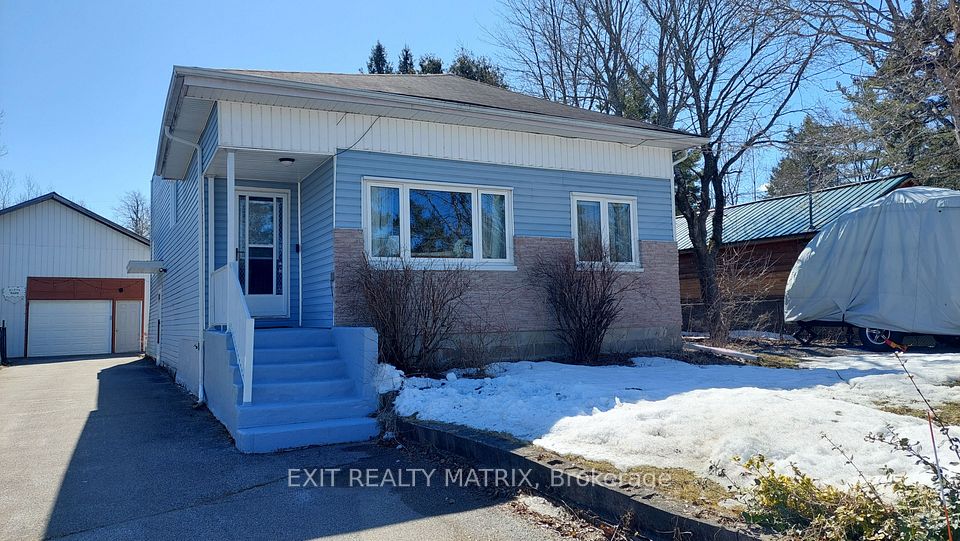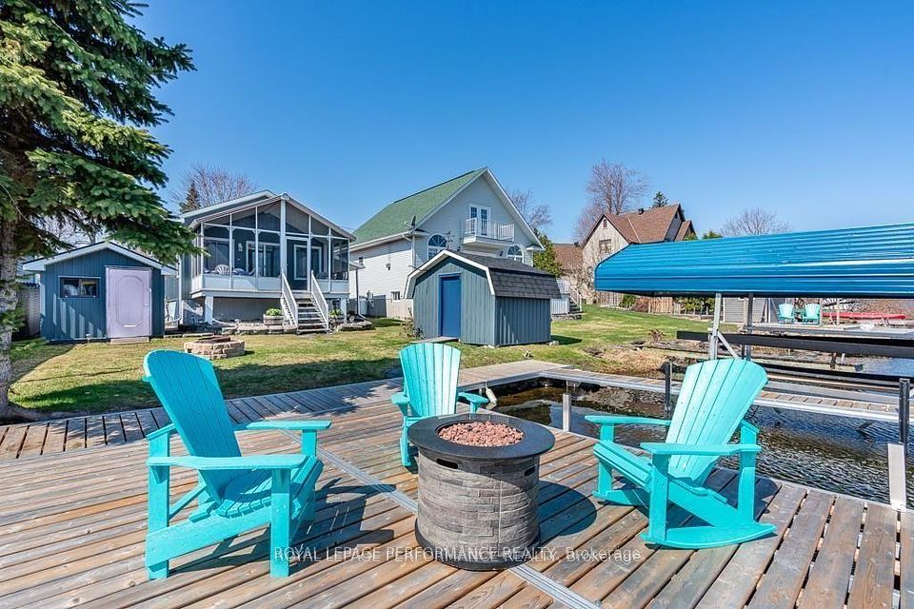$949,900
4343 Train Street, New Tecumseth, ON L9R 1V4
Property Description
Property type
Detached
Lot size
.50-1.99
Style
Bungalow
Approx. Area
N/A Sqft
Room Information
| Room Type | Dimension (length x width) | Features | Level |
|---|---|---|---|
| Foyer | 2.43 x 2.17 m | Laminate, Closet | Main |
| Kitchen | 3.34 x 3.75 m | Porcelain Floor, Breakfast Bar, W/O To Yard | Main |
| Dining Room | 3.26 x 3.17 m | Porcelain Floor, West View, Cathedral Ceiling(s) | Main |
| Living Room | 6.52 x 3.5 m | Laminate, Cathedral Ceiling(s), W/O To Deck | Main |
About 4343 Train Street
Nestled on a rare ~1.4-acre parcel along the scenic Nottawasaga River, this one-of-a-kind property offers the perfect blend of natural beauty and architectural charm. With ~145ft of private river frontage, the lot spans ~147ft x 290ft and features a unique two-tier layout - an upper level with the home and a wide open lower area by the river, perfect for outdoor living, entertaining, or simply soaking in the peaceful surroundings. The contemporary-style home is thoughtfully designed with soaring sloped ceilings and an airy, open feel throughout. It offers 2 bedrooms and a spacious main bath with a semi-ensuite to the primary bedroom, plus a jet tub and separate glass-enclosed shower. Both bedrooms feature high ceilings, with the primary offering dual closets. The heart of the home is the inviting kitchen with oak cabinets, tile countertops, a breakfast bar, and cozy breakfast nook - plus a walkout to the backyard. The large living room boasts floor-to-ceiling windows, a walkout to a 19 x 9 rear patio, and an option for a wood stove, creating a warm and welcoming space year-round. A separate dining area and convenient main floor laundry add to the comfort and functionality. Additional features include a large paved driveway with ample parking and trailer space, a charming backyard chicken coop, and a rustic railroad tie staircase leading to the lower level and riverfront. The basement includes a utility area and crawlspace with a concrete floor, accessible via an exterior entrance. This is a rare opportunity to own a riverside retreat with space, character, and endless potential. Furnace 2021, Shingles ~2008, Windows ~2014, Siding ~2015. 1331sqft
Home Overview
Last updated
3 days ago
Virtual tour
None
Basement information
Half, Crawl Space
Building size
--
Status
In-Active
Property sub type
Detached
Maintenance fee
$N/A
Year built
2024
Additional Details
Price Comparison
Location

Shally Shi
Sales Representative, Dolphin Realty Inc
MORTGAGE INFO
ESTIMATED PAYMENT
Some information about this property - Train Street

Book a Showing
Tour this home with Shally ✨
I agree to receive marketing and customer service calls and text messages from Condomonk. Consent is not a condition of purchase. Msg/data rates may apply. Msg frequency varies. Reply STOP to unsubscribe. Privacy Policy & Terms of Service.






