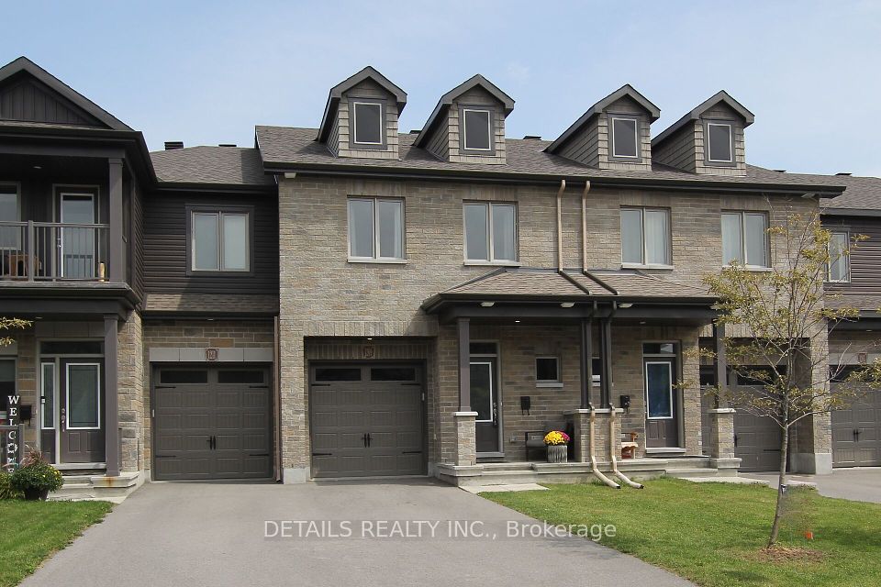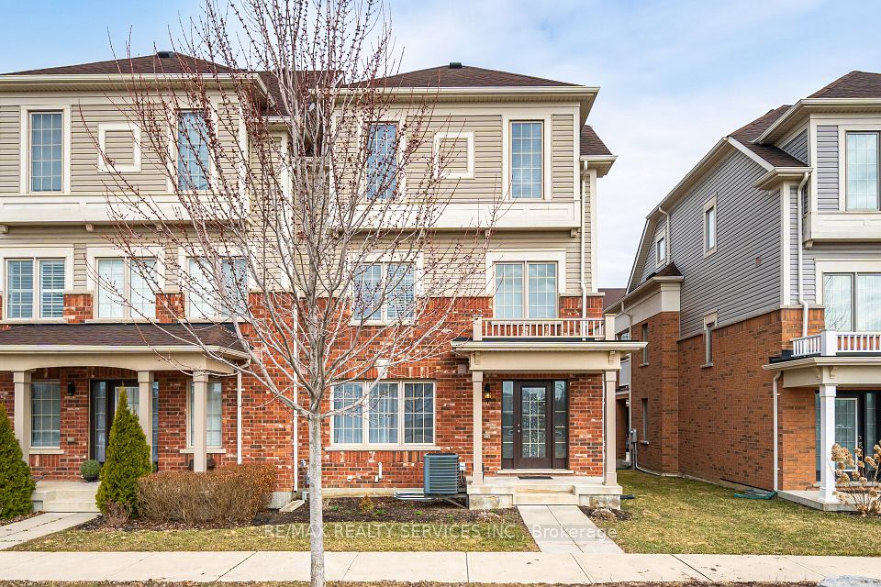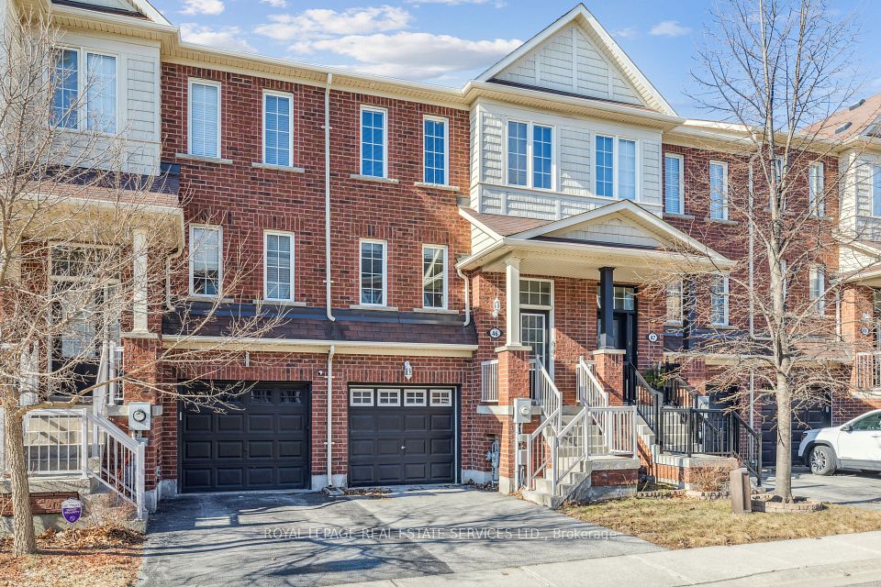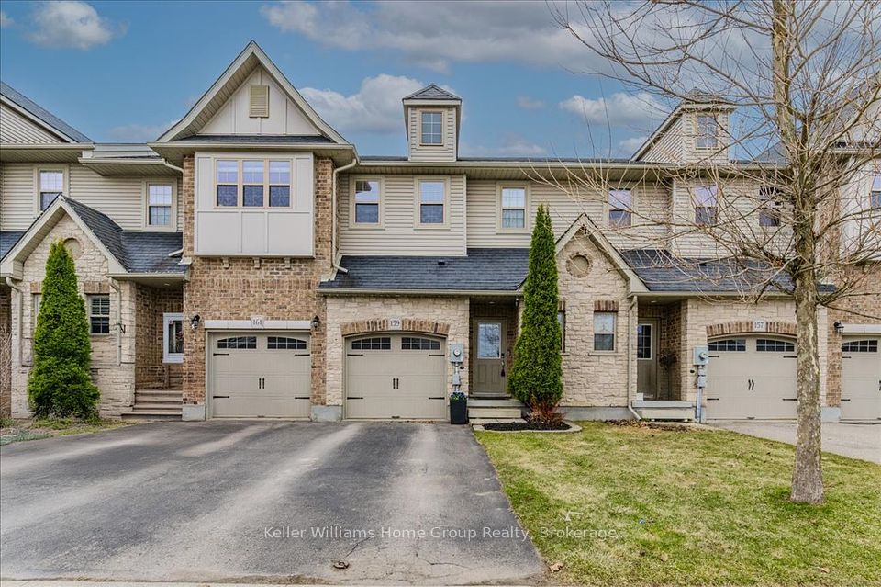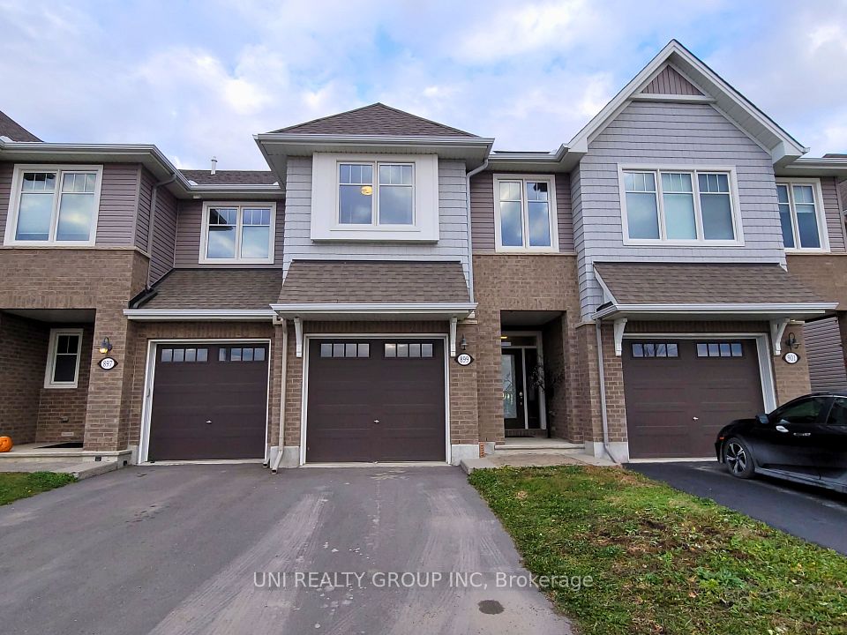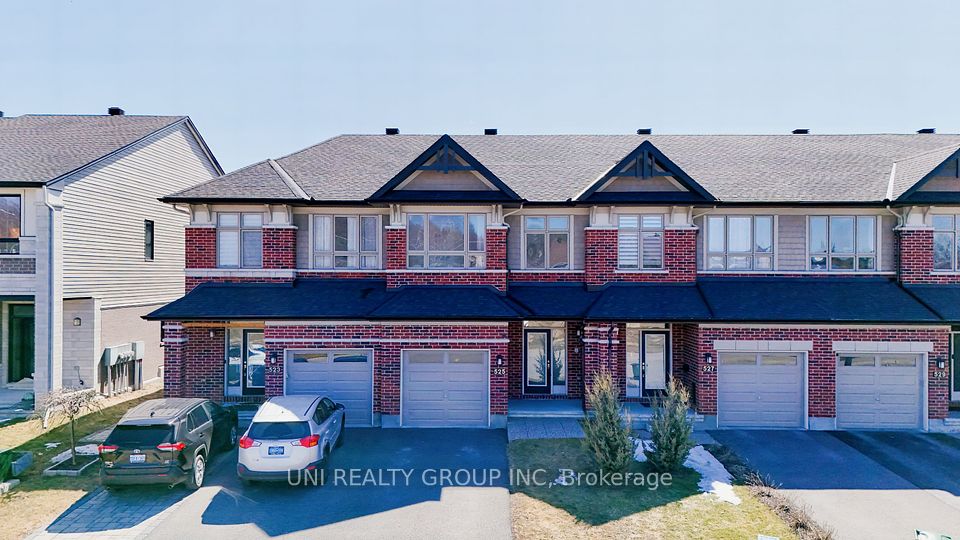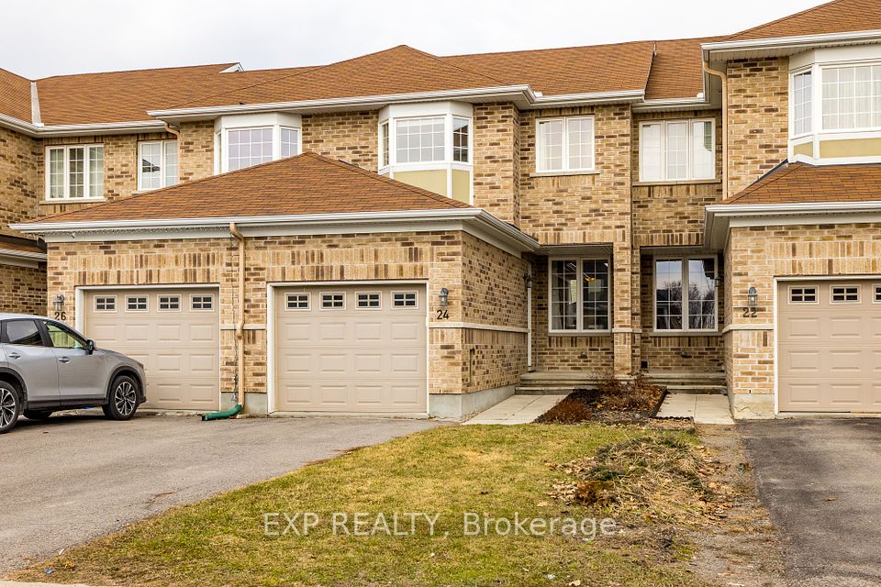$575,000
434 Claridge Drive, Barrhaven, ON K2J 5J2
Property Description
Property type
Att/Row/Townhouse
Lot size
N/A
Style
2-Storey
Approx. Area
1100-1500 Sqft
Room Information
| Room Type | Dimension (length x width) | Features | Level |
|---|---|---|---|
| Dining Room | 2.5 x 3.39 m | N/A | Main |
| Living Room | 2.98 x 3.39 m | N/A | Main |
| Kitchen | 3.22 x 3.15 m | N/A | Main |
| Bedroom | 2.77 x 3.85 m | N/A | Second |
About 434 Claridge Drive
Welcome to 434 Claridge Drive: This bright and sunny end-unit townhome sits on a rare oversized lot in the heart of Barrhaven and has been thoughtfully updated throughout. Enjoy hardwood flooring on both the main and 2nd levels (new upstairs in 2021) and a stunning kitchen renovation completed in 2021, featuring quartz counters, two-tone cabinetry, a built-in pantry, pots and pans drawers, stainless steel appliances, and a sleek modern backsplash.The home offers a functional, open-concept layout filled with natural light thanks to large windows throughout. Upstairs, you will find a spacious 3 bedrooms with hardwood flooring and generous windows that flood the space with sunlight.The fully finished basement adds even more living space with a cozy rec room, a dedicated storage area, new laminate flooring (2021), and new carpet on the stairs to both the upper and lower levels.Step outside to a fully fenced backyard with a low-maintenance interlock patio, a great space for outdoor dining or relaxing. This home is move-in ready and ideally located close to parks, schools, shopping, and transit. NEW AC/Furnace in 2022.
Home Overview
Last updated
4 days ago
Virtual tour
None
Basement information
Full
Building size
--
Status
In-Active
Property sub type
Att/Row/Townhouse
Maintenance fee
$N/A
Year built
2024
Additional Details
Price Comparison
Location

Shally Shi
Sales Representative, Dolphin Realty Inc
MORTGAGE INFO
ESTIMATED PAYMENT
Some information about this property - Claridge Drive

Book a Showing
Tour this home with Shally ✨
I agree to receive marketing and customer service calls and text messages from Condomonk. Consent is not a condition of purchase. Msg/data rates may apply. Msg frequency varies. Reply STOP to unsubscribe. Privacy Policy & Terms of Service.






